Entryway Design Ideas with Plywood Floors and Cork Floors
Refine by:
Budget
Sort by:Popular Today
1 - 20 of 470 photos
Item 1 of 3
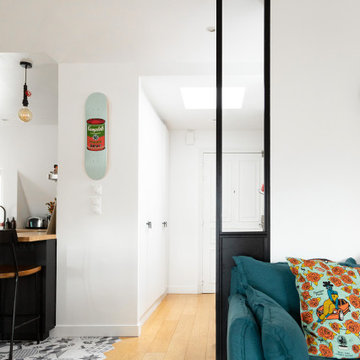
Nos clients occupaient déjà cet appartement mais souhaitaient une rénovation au niveau de la cuisine qui était isolée et donc inexploitée.
Ayant déjà des connaissances en matière d'immobilier, ils avaient une idée précise de ce qu'ils recherchaient. Ils ont utilisé le modalisateur 3D d'IKEA pour créer leur cuisine en choisissant les meubles et le plan de travail.
Nous avons déposé le mur porteur qui séparait la cuisine du salon pour ouvrir les espaces. Afin de soutenir la structure, nos experts ont installé une poutre métallique type UPN. Cette dernière étant trop grande (5M de mur à remplacer !), nous avons dû l'apporter en plusieurs morceaux pour la re-boulonner, percer et l'assembler sur place.
Des travaux de plomberie et d'électricité ont été nécessaires pour raccorder le lave-vaisselle et faire passer les câbles des spots dans le faux-plafond créé pour l'occasion. Nous avons également retravaillé le plan de travail pour qu'il se fonde parfaitement avec la cuisine.
Enfin, nos clients ont profité de nos services pour rattraper une petite étourderie. Ils ont eu un coup de cœur pour un canapé @laredouteinterieurs en solde. Lors de la livraison, ils se rendent compte que le canapé dépasse du mur de 30cm ! Nous avons alors installé une jolie verrière pour rattraper la chose.
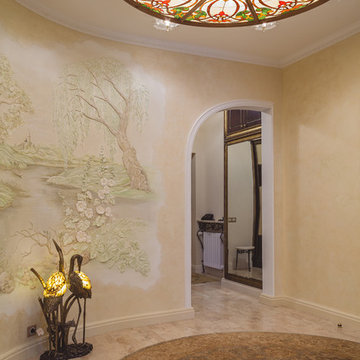
Декорирование стен барельефом, роспись стен, изготовление витражной люстры, монтаж
Design ideas for a traditional entryway in Other with beige walls, cork floors and beige floor.
Design ideas for a traditional entryway in Other with beige walls, cork floors and beige floor.
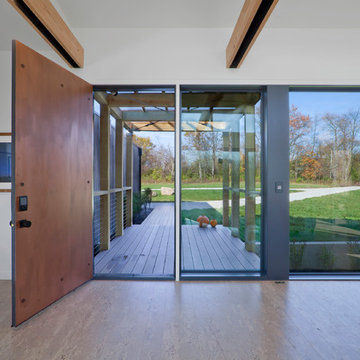
View of Main Entrance and Entry Bridge from Living Room - Architecture/Interiors: HAUS | Architecture For Modern Lifestyles - Construction Management: WERK | Building Modern - Photography: HAUS
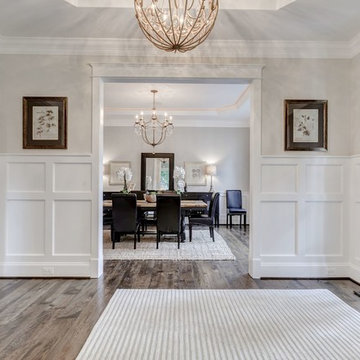
Mid-sized transitional entryway in DC Metro with white walls, plywood floors, a single front door and a dark wood front door.
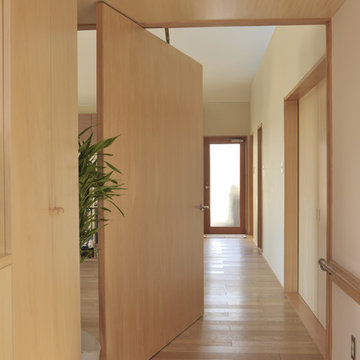
Photo:前嶋 正
Photo of a small asian front door in Yokohama with white walls, plywood floors, a pivot front door, a brown front door and brown floor.
Photo of a small asian front door in Yokohama with white walls, plywood floors, a pivot front door, a brown front door and brown floor.
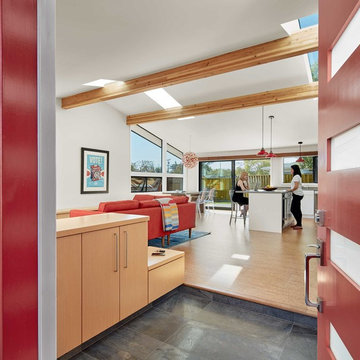
The entryway to the home provides optimal, built in storage options and a welcoming view of the living and kitchen areas.
Cesar Rubio Photography
Inspiration for a modern entryway in San Francisco with cork floors, a single front door, a red front door and brown floor.
Inspiration for a modern entryway in San Francisco with cork floors, a single front door, a red front door and brown floor.
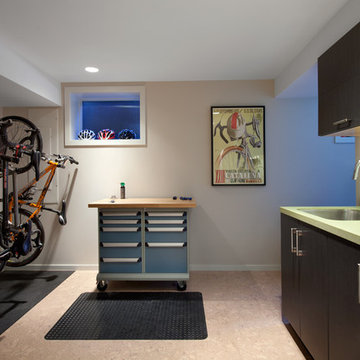
CCI Renovations/North Vancouver/Photos - Ema Peter
Featured on the cover of the June/July 2012 issue of Homes and Living magazine this interpretation of mid century modern architecture wow's you from every angle. The name of the home was coined "L'Orange" from the homeowners love of the colour orange and the ingenious ways it has been integrated into the design.
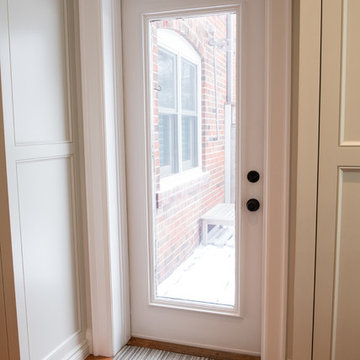
Photo of a mid-sized traditional entryway in Toronto with white walls, cork floors, a single front door and a white front door.
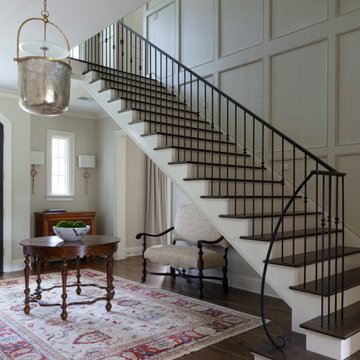
Mid-sized traditional foyer in Other with a double front door, a black front door, black walls, plywood floors, brown floor and panelled walls.
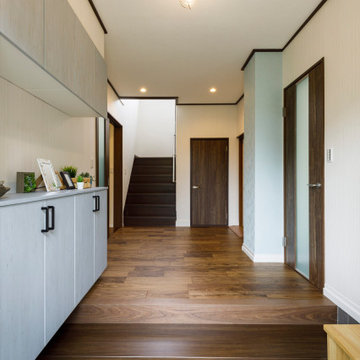
This is an example of an asian entryway in Other with white walls, plywood floors and brown floor.
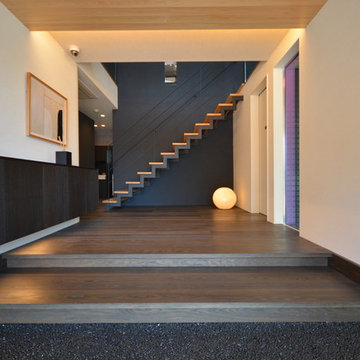
ヨーロピアンオーク
床暖房対応挽板フローリング 130mm巾
草木染マスハナ737
ラスティックグレード
FEKE57-737
框・式台
ホワイトオーク
草木染マスハナ737
Design ideas for an asian entry hall in Other with white walls, plywood floors and black floor.
Design ideas for an asian entry hall in Other with white walls, plywood floors and black floor.
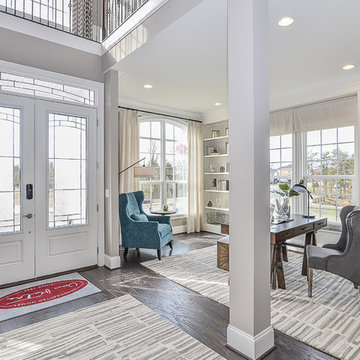
Large transitional entry hall in DC Metro with beige walls, plywood floors, a double front door and a white front door.
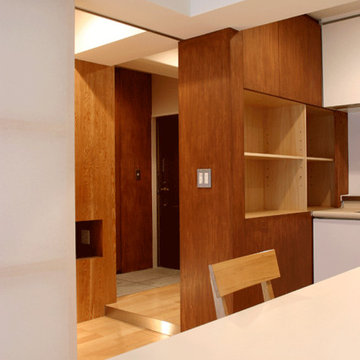
This is an example of a small modern entry hall in Tokyo with brown walls, plywood floors, a single front door, a dark wood front door and brown floor.
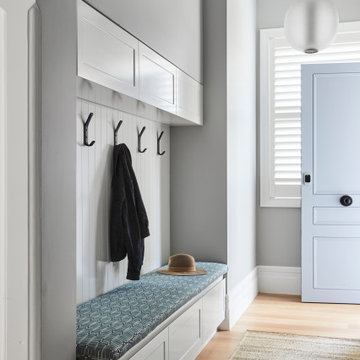
This is an example of a foyer in Other with white walls, plywood floors, a single front door and a white front door.
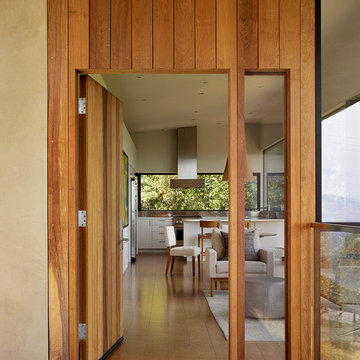
Despite an extremely steep, almost undevelopable, wooded site, the Overlook Guest House strategically creates a new fully accessible indoor/outdoor dwelling unit that allows an aging family member to remain close by and at home.
Photo by Matthew Millman
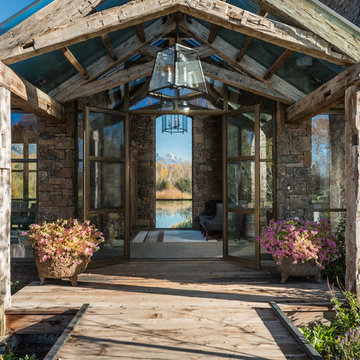
Photo Credit: JLF Architecture
Large country front door in Jackson with plywood floors, a double front door, a metal front door and beige walls.
Large country front door in Jackson with plywood floors, a double front door, a metal front door and beige walls.

Design ideas for a mid-sized transitional entry hall in DC Metro with white walls and plywood floors.
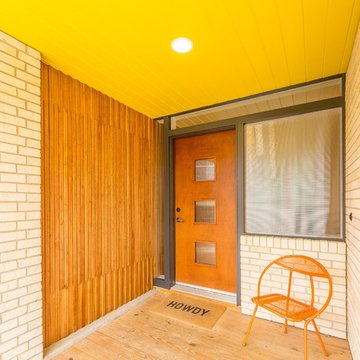
Inspiration for a mid-sized midcentury front door in Austin with multi-coloured walls, plywood floors, a single front door and a medium wood front door.
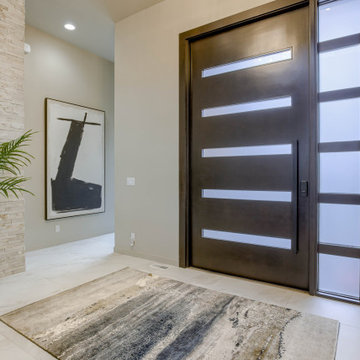
Photo of a contemporary front door in Omaha with beige walls, plywood floors, a pivot front door and a dark wood front door.
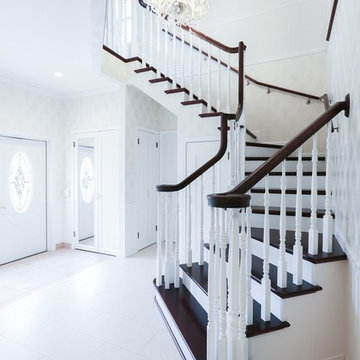
北の地に佇む白亜の邸宅
LJスミス社製階段
Large traditional entry hall in Other with white walls, plywood floors, a double front door, a white front door and white floor.
Large traditional entry hall in Other with white walls, plywood floors, a double front door, a white front door and white floor.
Entryway Design Ideas with Plywood Floors and Cork Floors
1