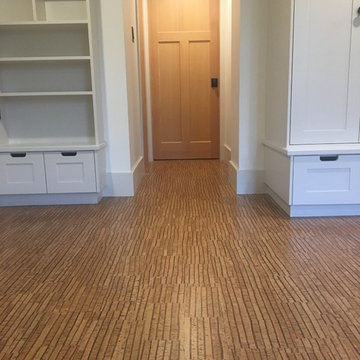Entryway Design Ideas with Cork Floors
Refine by:
Budget
Sort by:Popular Today
61 - 80 of 87 photos
Item 1 of 2
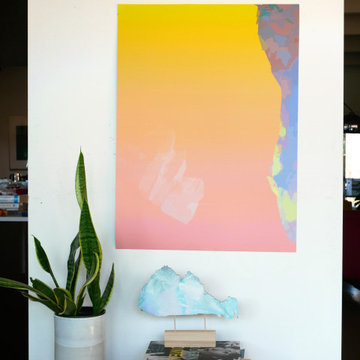
Artwork by artist Anne Hayden Stevens, available at annestevens.com
30x22" print, 'The Philosopher Walks: Rockfall'
6x10x2" standing sculpture, 'Mountain'.
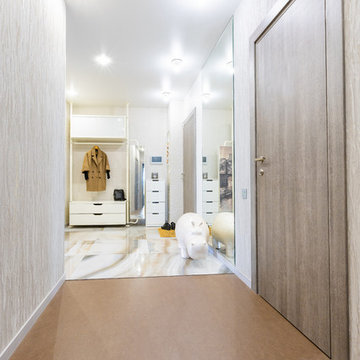
http://студияюмис.рф/ Юрий Федяев
Mid-sized contemporary entry hall in Other with grey walls, cork floors, a single front door, a gray front door and brown floor.
Mid-sized contemporary entry hall in Other with grey walls, cork floors, a single front door, a gray front door and brown floor.
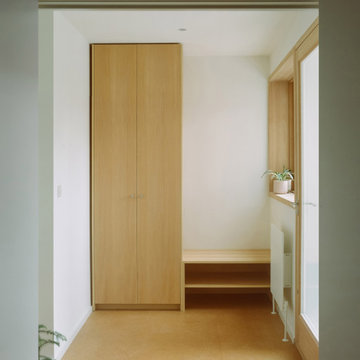
From Works oversaw all phases of the project from concept to completion to reconfigure and extend an existing garage of a semi-detached home in Blackheath, South London into a simple, robust and light filled kitchen and dining space which creates a clear connection out to the garden through the generous glazed timber openings.
The spaces are purposefully simple in their design with a focus on creating generously proportioned rooms for a young family. The project uses a pared back material palette of white painted walls and fitted joinery with expressed deep timber windows and window seat to emphasise the connection and views out to the rear garden.
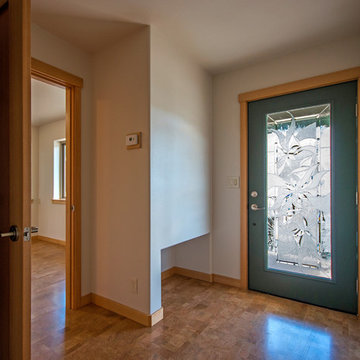
photo: John Lund / Lund Arts
Inspiration for a large transitional front door in Seattle with white walls, cork floors, a single front door, a glass front door and multi-coloured floor.
Inspiration for a large transitional front door in Seattle with white walls, cork floors, a single front door, a glass front door and multi-coloured floor.
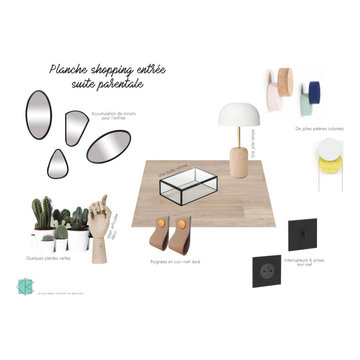
Planche shopping pour l'aménagement d'une suite parentale, ici l'entrée de la suite.
Photo of a small contemporary foyer in Lille with grey walls, cork floors, a single front door, a black front door and beige floor.
Photo of a small contemporary foyer in Lille with grey walls, cork floors, a single front door, a black front door and beige floor.
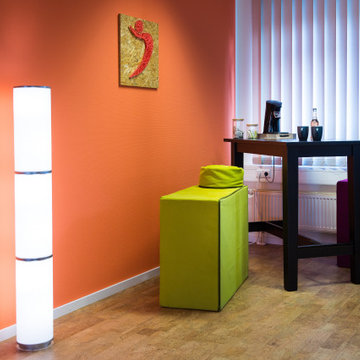
Willkommen am Eingang und Möglichkeiten zu einem kleinen Plausch.
Photo of a mid-sized foyer in Hanover with red walls, cork floors, beige floor, coffered and wallpaper.
Photo of a mid-sized foyer in Hanover with red walls, cork floors, beige floor, coffered and wallpaper.
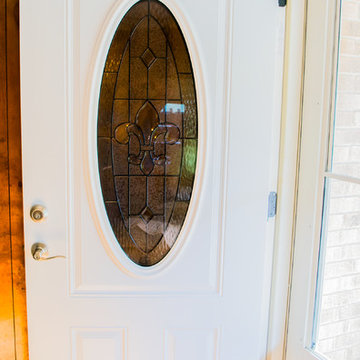
Inspiration for a mid-sized traditional entryway in New Orleans with brown walls, cork floors, a single front door, a white front door and brown floor.
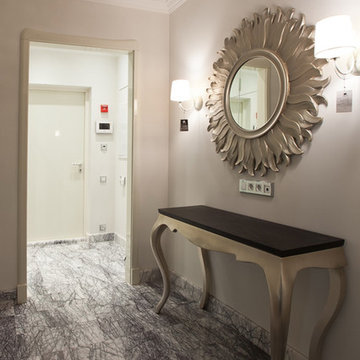
Двери индивидуального изготовления Мостком.
Автор проекта Трипольская Юлия.
Eclectic entryway in Moscow with cork floors and grey floor.
Eclectic entryway in Moscow with cork floors and grey floor.
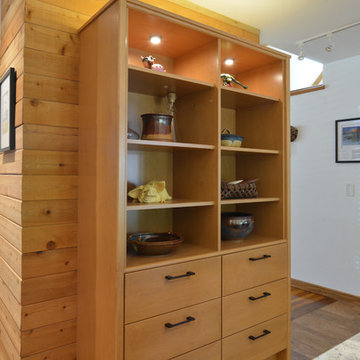
Display hutch in a warm finish on maple wood.
Photo of a mid-sized contemporary entry hall in San Luis Obispo with cork floors and brown floor.
Photo of a mid-sized contemporary entry hall in San Luis Obispo with cork floors and brown floor.
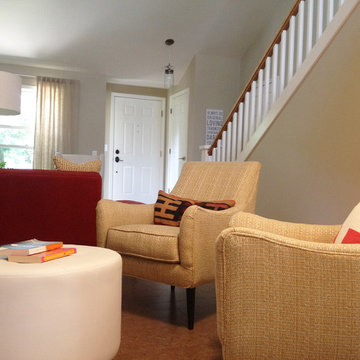
Marnie Keilholz
Design ideas for a small modern entryway in Other with beige walls, cork floors, a single front door and a white front door.
Design ideas for a small modern entryway in Other with beige walls, cork floors, a single front door and a white front door.
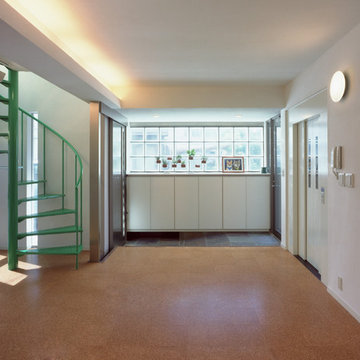
ギャラリーを兼ねた玄関ホールとらせん階段
Photo of a mid-sized modern entry hall in Tokyo with white walls, cork floors, a sliding front door, a metal front door and brown floor.
Photo of a mid-sized modern entry hall in Tokyo with white walls, cork floors, a sliding front door, a metal front door and brown floor.
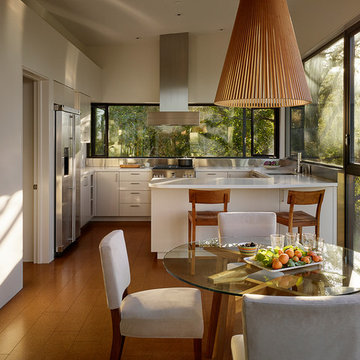
Despite an extremely steep, almost undevelopable, wooded site, the Overlook Guest House strategically creates a new fully accessible indoor/outdoor dwelling unit that allows an aging family member to remain close by and at home.
Photo by Matthew Millman
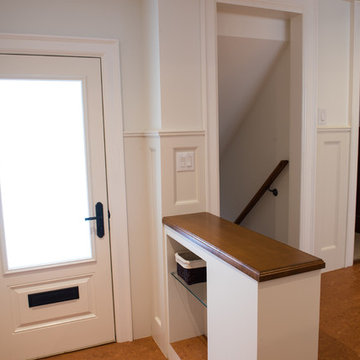
Photo of a mid-sized traditional front door in Toronto with white walls, a single front door, a white front door and cork floors.
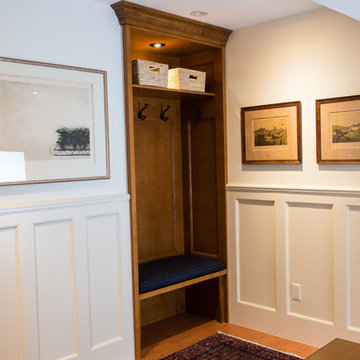
Inspiration for a mid-sized traditional front door in Toronto with white walls, cork floors, a single front door and a white front door.
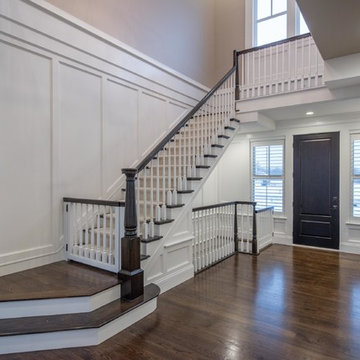
Rodney Middendorf Photography
Inspiration for a large transitional front door in Columbus with beige walls, cork floors, a single front door, a dark wood front door and brown floor.
Inspiration for a large transitional front door in Columbus with beige walls, cork floors, a single front door, a dark wood front door and brown floor.
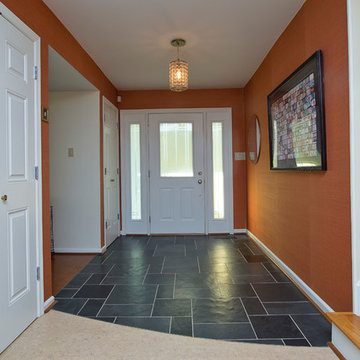
Marilyn Peryer Style House Photography
Mid-sized midcentury foyer in Raleigh with orange walls, cork floors, a single front door, a white front door and beige floor.
Mid-sized midcentury foyer in Raleigh with orange walls, cork floors, a single front door, a white front door and beige floor.
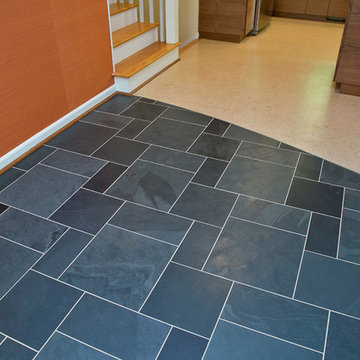
Marilyn Peryer Style House Photography
Design ideas for a mid-sized midcentury foyer in Raleigh with orange walls, cork floors, a single front door, a white front door and beige floor.
Design ideas for a mid-sized midcentury foyer in Raleigh with orange walls, cork floors, a single front door, a white front door and beige floor.
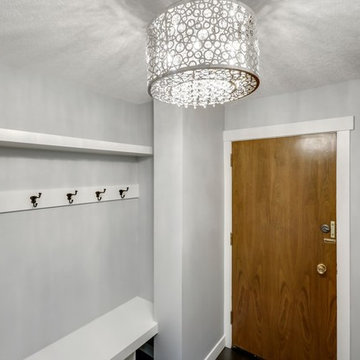
"The owner of this 700 square foot condo sought to completely remodel her home to better suit her needs. After completion, she now enjoys an updated kitchen including prep counter, art room, a bright sunny living room and full washroom remodel.
In the main entryway a recessed niche with coat hooks, bench and shoe storage welcomes you into this condo.
As an avid cook, this homeowner sought more functionality and counterspace with her kitchen makeover. All new Kitchenaid appliances were added. Quartzite countertops add a fresh look, while custom cabinetry adds sufficient storage. A marble mosaic backsplash and two-toned cabinetry add a classic feel to this kitchen.
In the main living area, new sliding doors onto the balcony, along with cork flooring and Benjamin Moore’s Silver Lining paint open the previously dark area. A new wall was added to give the homeowner a full pantry and art space. Custom barn doors were added to separate the art space from the living area.
In the master bedroom, an expansive walk-in closet was added. New flooring, paint, baseboards and chandelier make this the perfect area for relaxing.
To complete the en-suite remodel, everything was completely torn out. A combination tub/shower with custom mosaic wall niche and subway tile was installed. A new vanity with quartzite countertops finishes off this room.
The homeowner is pleased with the new layout and functionality of her home. The result of this remodel is a bright, welcoming condo that is both well-designed and beautiful. "
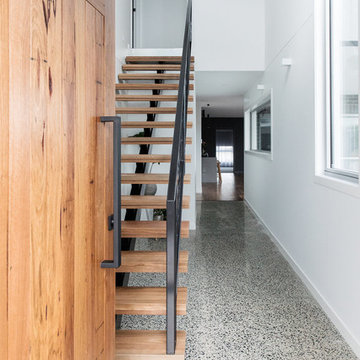
For this new family home, the interior design aesthetic was modern neutrals. Lots of bold charcoals, black, pale greys and whites, paired with timeless materials of timber, stone and concrete. A sophisticated and timeless interior. Interior design and styling by Studio Black Interiors. Built by R.E.P Building. Photography by Thorson Photography.
Entryway Design Ideas with Cork Floors
4
