Entryway Design Ideas with Dark Hardwood Floors and a Dark Wood Front Door
Refine by:
Budget
Sort by:Popular Today
1 - 20 of 3,400 photos
Item 1 of 3

Entry with custom rug
This is an example of a large contemporary foyer in Sydney with white walls, dark hardwood floors, a single front door and a dark wood front door.
This is an example of a large contemporary foyer in Sydney with white walls, dark hardwood floors, a single front door and a dark wood front door.

Lowell Custom Homes, Lake Geneva, WI
Entry way with double doors and sidelights open to cable stair railings on a floating staircase.
Photo of a large contemporary foyer in Milwaukee with beige walls, dark hardwood floors, a double front door, a dark wood front door and vaulted.
Photo of a large contemporary foyer in Milwaukee with beige walls, dark hardwood floors, a double front door, a dark wood front door and vaulted.
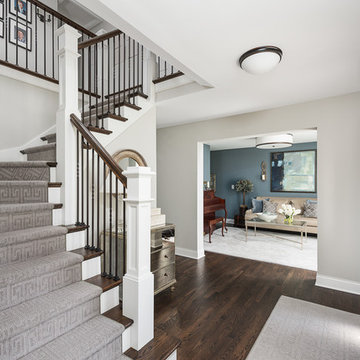
Picture Perfect House
This is an example of a large transitional foyer in Chicago with grey walls, dark hardwood floors, a pivot front door, a dark wood front door and brown floor.
This is an example of a large transitional foyer in Chicago with grey walls, dark hardwood floors, a pivot front door, a dark wood front door and brown floor.
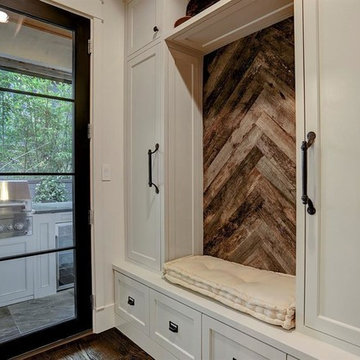
Purser Architectural Custom Home Design
Inspiration for a large traditional mudroom in Houston with white walls, dark hardwood floors, a single front door, a dark wood front door and brown floor.
Inspiration for a large traditional mudroom in Houston with white walls, dark hardwood floors, a single front door, a dark wood front door and brown floor.
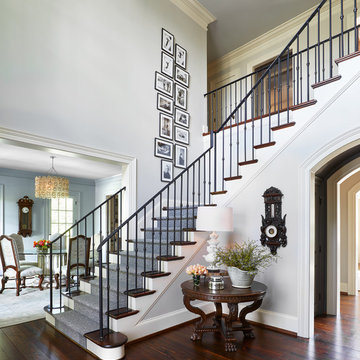
Mid-sized traditional foyer in Nashville with a single front door, grey walls, dark hardwood floors, a dark wood front door and brown floor.
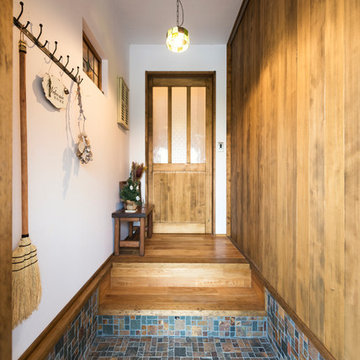
玄関ホール
This is an example of an asian entryway in Fukuoka with white walls, dark hardwood floors, a single front door, a dark wood front door and multi-coloured floor.
This is an example of an asian entryway in Fukuoka with white walls, dark hardwood floors, a single front door, a dark wood front door and multi-coloured floor.
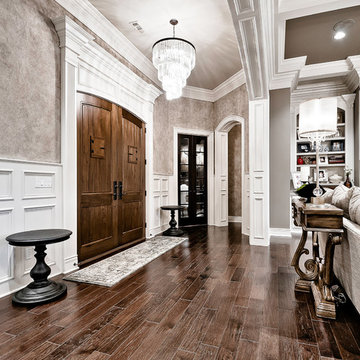
Kathy Hader
Photo of a mid-sized traditional front door in Other with beige walls, dark hardwood floors, a double front door, a dark wood front door and brown floor.
Photo of a mid-sized traditional front door in Other with beige walls, dark hardwood floors, a double front door, a dark wood front door and brown floor.
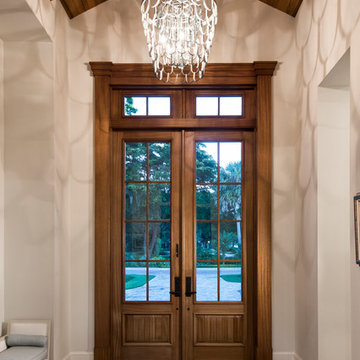
Photo of a country entryway in Miami with white walls, dark hardwood floors, a double front door, a dark wood front door and brown floor.
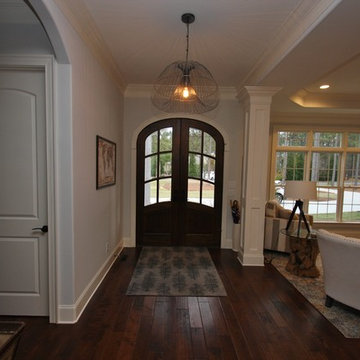
Design ideas for a mid-sized traditional foyer in Raleigh with grey walls, dark hardwood floors, a double front door, a dark wood front door and brown floor.
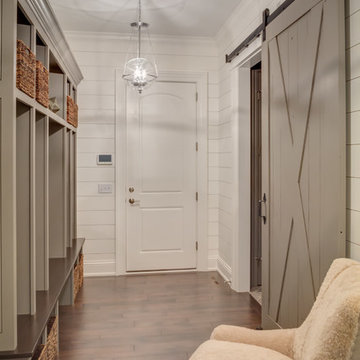
Modern farmhouse mudroom with cubbies, shiplap walls, and a barn door into the laundry room.
Photo of a mid-sized country mudroom in Cleveland with white walls, dark hardwood floors and a dark wood front door.
Photo of a mid-sized country mudroom in Cleveland with white walls, dark hardwood floors and a dark wood front door.
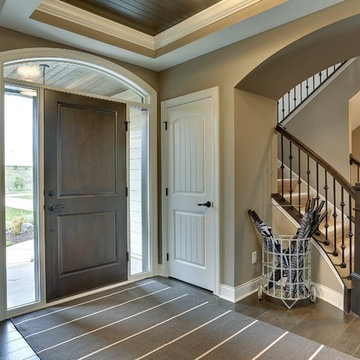
Bright entryway illuminated by transom and sidelights. Luxury elements include bead board ceiling and archways.
Photography by Spacecrafting
Inspiration for a large transitional foyer in Minneapolis with beige walls, dark hardwood floors and a dark wood front door.
Inspiration for a large transitional foyer in Minneapolis with beige walls, dark hardwood floors and a dark wood front door.
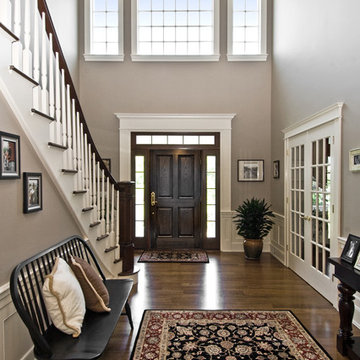
Navajo white by BM trim color
Bleeker beige call color by BM
dark walnut floor stain
Design ideas for a traditional foyer in New York with a dark wood front door, beige walls, dark hardwood floors, a single front door and brown floor.
Design ideas for a traditional foyer in New York with a dark wood front door, beige walls, dark hardwood floors, a single front door and brown floor.
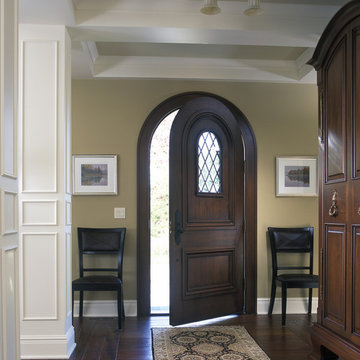
The challenge of this modern version of a 1920s shingle-style home was to recreate the classic look while avoiding the pitfalls of the original materials. The composite slate roof, cement fiberboard shake siding and color-clad windows contribute to the overall aesthetics. The mahogany entries are surrounded by stone, and the innovative soffit materials offer an earth-friendly alternative to wood. You’ll see great attention to detail throughout the home, including in the attic level board and batten walls, scenic overlook, mahogany railed staircase, paneled walls, bordered Brazilian Cherry floor and hideaway bookcase passage. The library features overhead bookshelves, expansive windows, a tile-faced fireplace, and exposed beam ceiling, all accessed via arch-top glass doors leading to the great room. The kitchen offers custom cabinetry, built-in appliances concealed behind furniture panels, and glass faced sideboards and buffet. All details embody the spirit of the craftspeople who established the standards by which homes are judged.
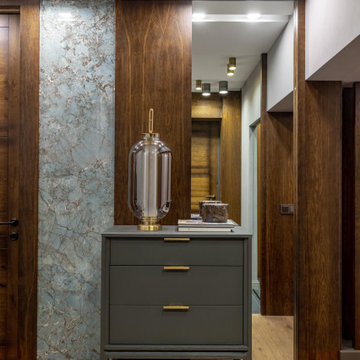
Крупноформатные зеркала расширяют небольшую прихожую
Inspiration for a small transitional entry hall in Moscow with brown walls, dark hardwood floors, a single front door, a dark wood front door, brown floor and decorative wall panelling.
Inspiration for a small transitional entry hall in Moscow with brown walls, dark hardwood floors, a single front door, a dark wood front door, brown floor and decorative wall panelling.
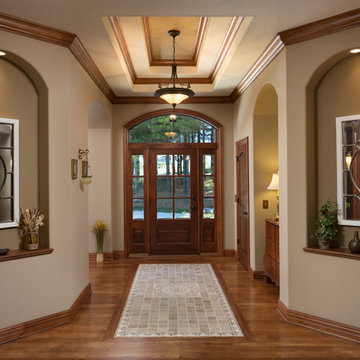
Grand entry door with transom and sidelights surrounded by arched doorways and crown mounding. Double trey ceiling and tile inlaid with arched art niches greet and welcome you into this French Country inspired home.
(Ryan Hainey)
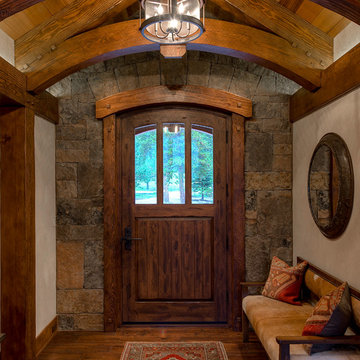
Country foyer in Denver with beige walls, dark hardwood floors, a single front door, a dark wood front door and brown floor.
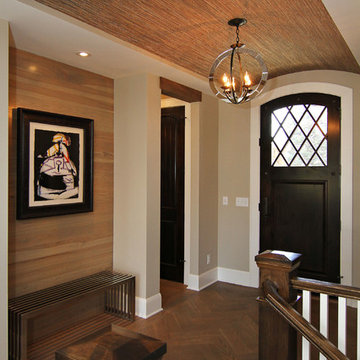
Design ideas for a mid-sized transitional foyer in Minneapolis with beige walls, dark hardwood floors, a single front door and a dark wood front door.
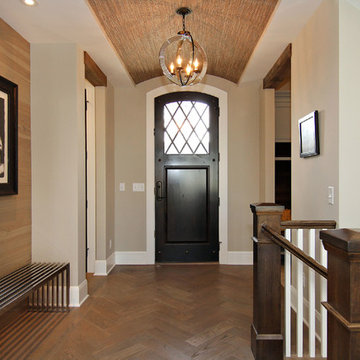
Inspiration for a mid-sized transitional foyer in Minneapolis with beige walls, dark hardwood floors, a single front door and a dark wood front door.
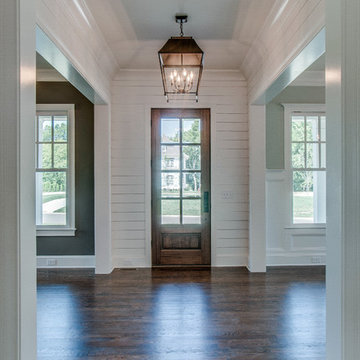
Design ideas for a large traditional front door in Nashville with white walls, dark hardwood floors, a single front door and a dark wood front door.

Mid-sized arts and crafts foyer in Other with brown walls, dark hardwood floors, a single front door and a dark wood front door.
Entryway Design Ideas with Dark Hardwood Floors and a Dark Wood Front Door
1