Entryway Design Ideas with Dark Hardwood Floors and a Medium Wood Front Door
Refine by:
Budget
Sort by:Popular Today
1 - 20 of 797 photos
Item 1 of 3

Design ideas for a small country front door in San Francisco with white walls, dark hardwood floors, a single front door, a medium wood front door, brown floor and decorative wall panelling.
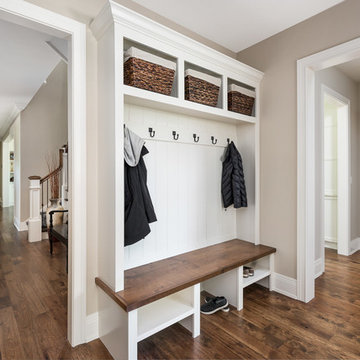
This 2 story home with a first floor Master Bedroom features a tumbled stone exterior with iron ore windows and modern tudor style accents. The Great Room features a wall of built-ins with antique glass cabinet doors that flank the fireplace and a coffered beamed ceiling. The adjacent Kitchen features a large walnut topped island which sets the tone for the gourmet kitchen. Opening off of the Kitchen, the large Screened Porch entertains year round with a radiant heated floor, stone fireplace and stained cedar ceiling. Photo credit: Picture Perfect Homes
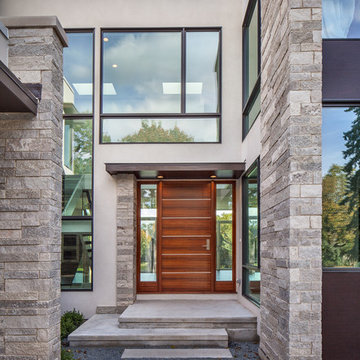
http://www.pickellbuilders.com. Front entry is a contemporary mix of glass, stone, and stucco. Gravel entry court with decomposed granite chips. Front door is African mahogany with clear glass sidelights and horizontal aluminum inserts. Photo by Paul Schlismann.
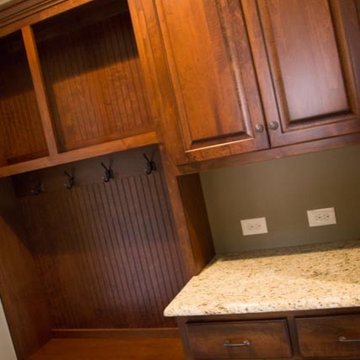
Design ideas for a mid-sized arts and crafts mudroom in Other with beige walls, dark hardwood floors, a single front door and a medium wood front door.
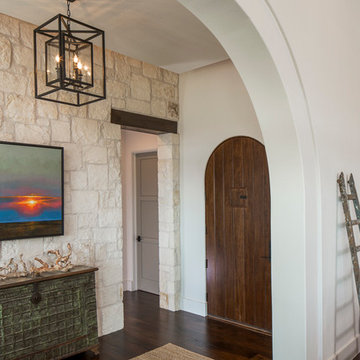
Fine Focus Photography
Mid-sized country foyer in Austin with white walls, dark hardwood floors, a single front door and a medium wood front door.
Mid-sized country foyer in Austin with white walls, dark hardwood floors, a single front door and a medium wood front door.
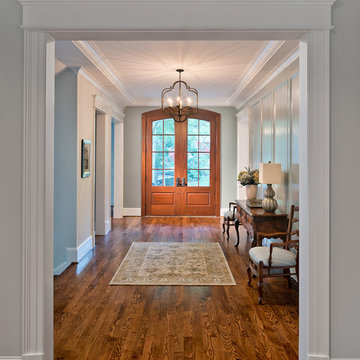
Allen Russ, Hoachlander Davis Photography, LLC
Design ideas for a large traditional foyer in DC Metro with dark hardwood floors, a double front door, a medium wood front door and grey walls.
Design ideas for a large traditional foyer in DC Metro with dark hardwood floors, a double front door, a medium wood front door and grey walls.
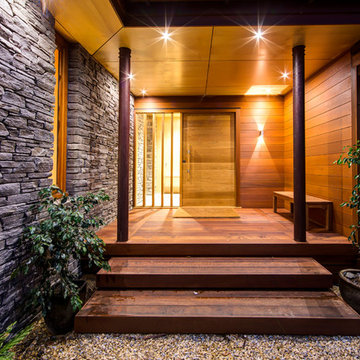
Kashiwa Photography
Inspiration for a contemporary front door in Christchurch with dark hardwood floors, a single front door and a medium wood front door.
Inspiration for a contemporary front door in Christchurch with dark hardwood floors, a single front door and a medium wood front door.
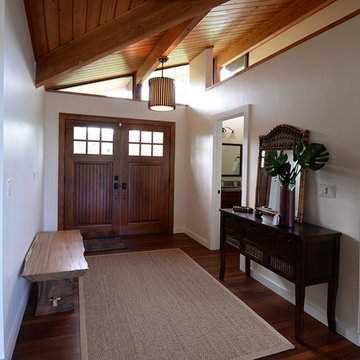
Note finished door and floors of entrance
Design ideas for a mid-sized tropical front door in Hawaii with white walls, dark hardwood floors, a double front door, a medium wood front door and brown floor.
Design ideas for a mid-sized tropical front door in Hawaii with white walls, dark hardwood floors, a double front door, a medium wood front door and brown floor.
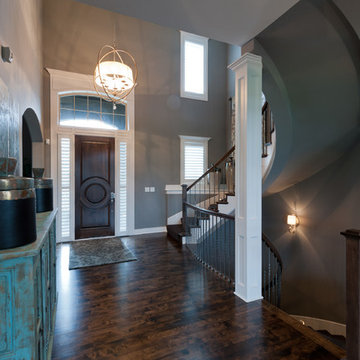
Ken Claypool
Photo of a mid-sized transitional front door in Kansas City with grey walls, dark hardwood floors, a single front door, a medium wood front door and brown floor.
Photo of a mid-sized transitional front door in Kansas City with grey walls, dark hardwood floors, a single front door, a medium wood front door and brown floor.
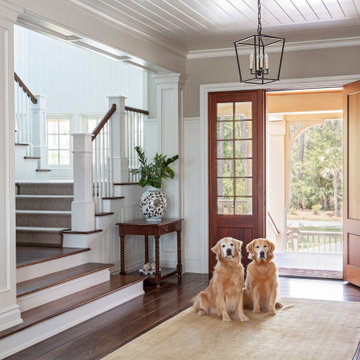
This is an example of a beach style foyer in Charleston with grey walls, dark hardwood floors, a single front door, a medium wood front door, brown floor, timber and decorative wall panelling.
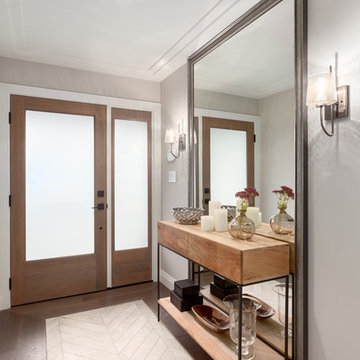
ID: Karly Kristina Design
Photo: SnowChimp Creative
Inspiration for a mid-sized contemporary entry hall in Vancouver with a single front door, a medium wood front door, beige walls, dark hardwood floors and brown floor.
Inspiration for a mid-sized contemporary entry hall in Vancouver with a single front door, a medium wood front door, beige walls, dark hardwood floors and brown floor.
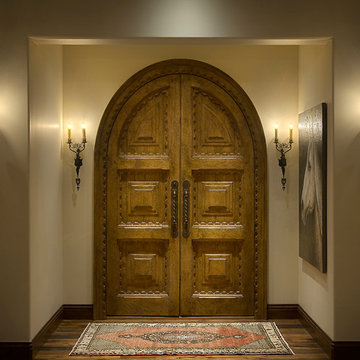
Mark Bosclair
Photo of a large mediterranean front door in Phoenix with a double front door, a medium wood front door, beige walls and dark hardwood floors.
Photo of a large mediterranean front door in Phoenix with a double front door, a medium wood front door, beige walls and dark hardwood floors.
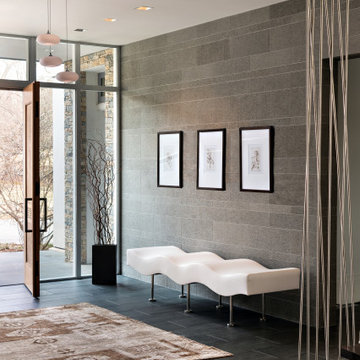
When you find just the right rug and just the right art and just the right lighting to compliment the architecture, the space feels just right. When you enter you feel "wowwed."
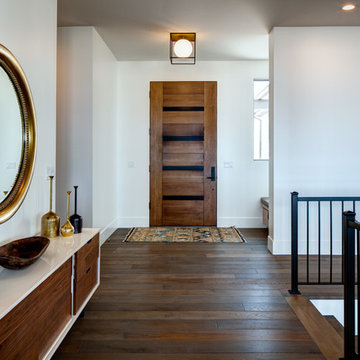
Interior Designer: Simons Design Studio
Builder: Magleby Construction
Photography: Alan Blakely Photography
Masterpiece Mill
Photo of a mid-sized contemporary foyer in Salt Lake City with white walls, dark hardwood floors, a single front door, a medium wood front door and brown floor.
Photo of a mid-sized contemporary foyer in Salt Lake City with white walls, dark hardwood floors, a single front door, a medium wood front door and brown floor.
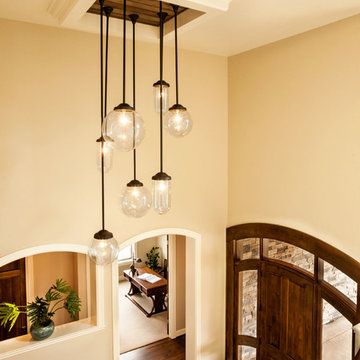
Design ideas for a large contemporary front door in Portland with beige walls, dark hardwood floors, a single front door and a medium wood front door.
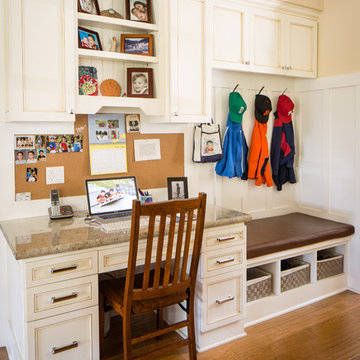
To maximize the functionality of the lower level, the rear entry includes a built-in workspace, bench and storage for the kids' jackets/backpacks.
Photographer: Tyler Chartier
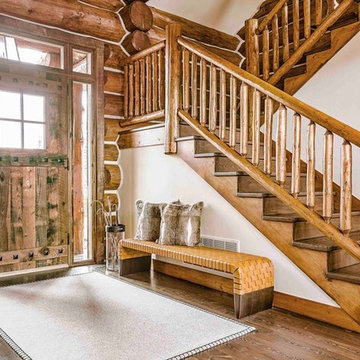
Photo of a mid-sized country entry hall in Other with white walls, dark hardwood floors, a single front door, a medium wood front door and brown floor.
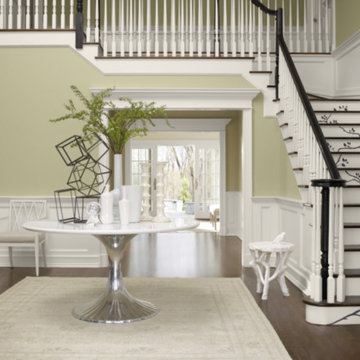
Inspiration for a traditional entryway in Philadelphia with green walls, dark hardwood floors, a single front door, a medium wood front door and brown floor.
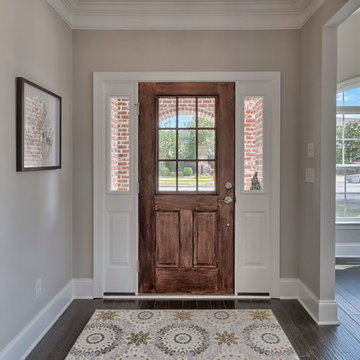
Design ideas for a mid-sized traditional front door in San Diego with beige walls, dark hardwood floors, a single front door and a medium wood front door.
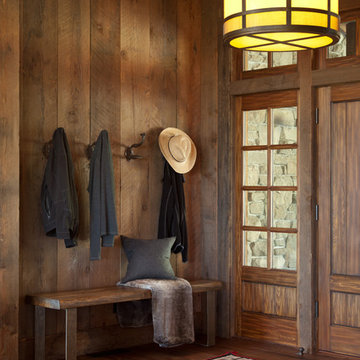
This is an example of a country entryway in Miami with brown walls, a single front door, a medium wood front door and dark hardwood floors.
Entryway Design Ideas with Dark Hardwood Floors and a Medium Wood Front Door
1