Entryway Design Ideas with Dark Hardwood Floors and a White Front Door
Refine by:
Budget
Sort by:Popular Today
1 - 20 of 2,689 photos
Item 1 of 3
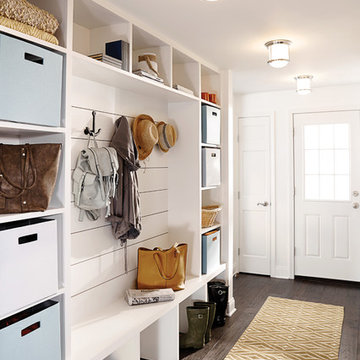
Hinkley Lighting Hadley Flush-Mount 3300CM
Transitional entryway in Cleveland with white walls, dark hardwood floors, a single front door, a white front door and brown floor.
Transitional entryway in Cleveland with white walls, dark hardwood floors, a single front door, a white front door and brown floor.
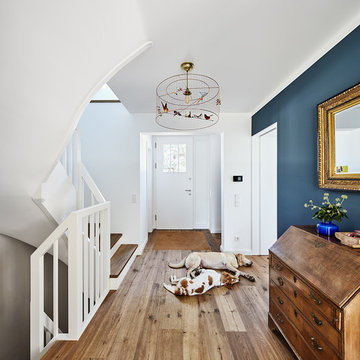
This is an example of a mid-sized eclectic foyer in Dusseldorf with blue walls, dark hardwood floors, a single front door and a white front door.
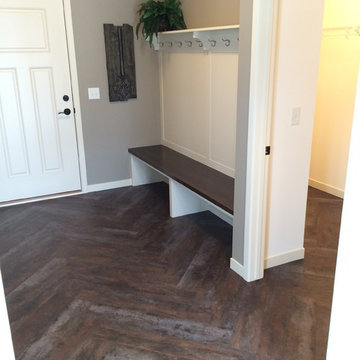
This trendy Herringbone pattern is matched with a rustic-looking wood to create vintage charm in the modern home.
CAP Carpet & Flooring is the leading provider of flooring & area rugs in the Twin Cities. CAP Carpet & Flooring is a locally owned and operated company, and we pride ourselves on helping our customers feel welcome from the moment they walk in the door. We are your neighbors. We work and live in your community and understand your needs. You can expect the very best personal service on every visit to CAP Carpet & Flooring and value and warranties on every flooring purchase. Our design team has worked with homeowners, contractors and builders who expect the best. With over 30 years combined experience in the design industry, Angela, Sandy, Sunnie,Maria, Caryn and Megan will be able to help whether you are in the process of building, remodeling, or re-doing. Our design team prides itself on being well versed and knowledgeable on all the up to date products and trends in the floor covering industry as well as countertops, paint and window treatments. Their passion and knowledge is abundant, and we're confident you'll be nothing short of impressed with their expertise and professionalism. When you love your job, it shows: the enthusiasm and energy our design team has harnessed will bring out the best in your project. Make CAP Carpet & Flooring your first stop when considering any type of home improvement project- we are happy to help you every single step of the way.
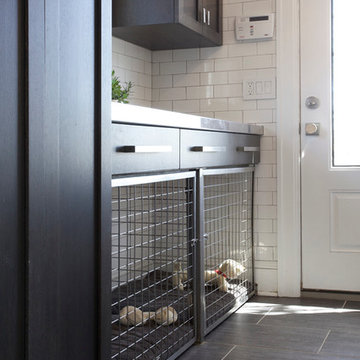
Renovated side entrance / mudroom with unique pet storage. Custom built-in dog cage / bed integrated into this renovation with pet in mind. Dog-cage is custom chrome design. Mudroom complete with white subway tile walls, white side door, dark hardwood recessed panel cabinets for provide more storage. Large wood panel flooring. Room acts as a laundry room as well.
Architect - Hierarchy Architects + Designers, TJ Costello
Photographer - Brian Jordan, Graphite NYC
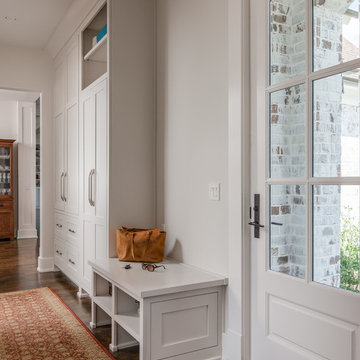
The built-in cabinetry at this secondary entrance provides a coat closet, bench, and additional pantry storage for the nearby kitchen.
Photography: Garett + Carrie Buell of Studiobuell/ studiobuell.com
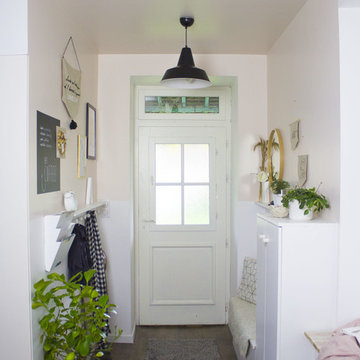
Rénovation totale d'une maison de 90m2 + création d'un extension de 30m2 au sol.
Photo of a small scandinavian foyer in Other with pink walls, dark hardwood floors, a single front door and a white front door.
Photo of a small scandinavian foyer in Other with pink walls, dark hardwood floors, a single front door and a white front door.
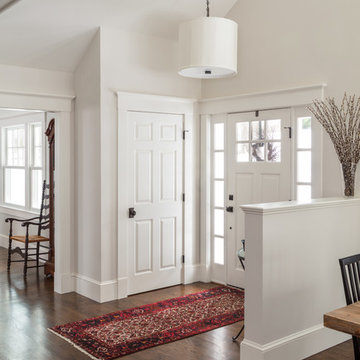
Kyle J. Caldwell Photography
Transitional front door in Boston with white walls, dark hardwood floors, a single front door, a white front door and brown floor.
Transitional front door in Boston with white walls, dark hardwood floors, a single front door, a white front door and brown floor.
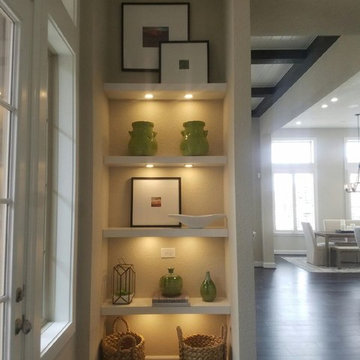
Design ideas for a mid-sized beach style front door in Houston with white walls, dark hardwood floors, a single front door, a white front door and brown floor.
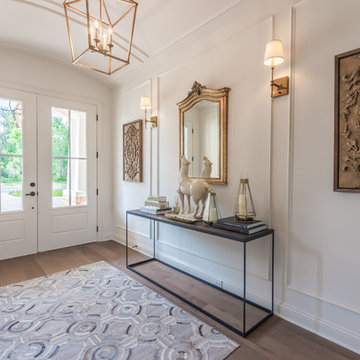
Designed and Built by: Cottage Home Company
Photographed by: Kyle Caldabaugh of Level Exposure
Transitional foyer in Jacksonville with white walls, dark hardwood floors, a double front door and a white front door.
Transitional foyer in Jacksonville with white walls, dark hardwood floors, a double front door and a white front door.
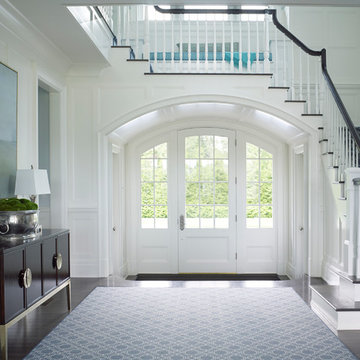
Tria Giovan Photography
Inspiration for a large traditional front door in New York with white walls, a single front door, a white front door, dark hardwood floors and brown floor.
Inspiration for a large traditional front door in New York with white walls, a single front door, a white front door, dark hardwood floors and brown floor.
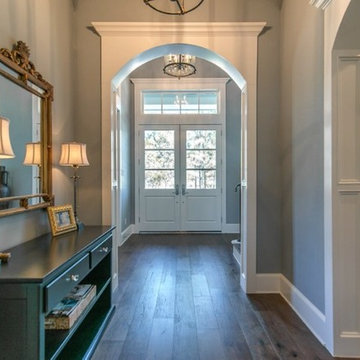
Photo of a mid-sized arts and crafts entry hall in Houston with grey walls, dark hardwood floors, a double front door, a white front door and brown floor.
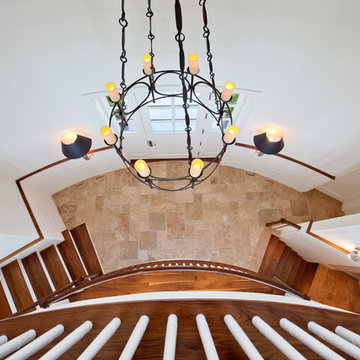
Peter Vanderwarker
Design ideas for a beach style foyer in Boston with white walls, dark hardwood floors, a single front door and a white front door.
Design ideas for a beach style foyer in Boston with white walls, dark hardwood floors, a single front door and a white front door.

Joe Burull
Design ideas for a mid-sized entry hall in San Francisco with beige walls, dark hardwood floors, a single front door and a white front door.
Design ideas for a mid-sized entry hall in San Francisco with beige walls, dark hardwood floors, a single front door and a white front door.
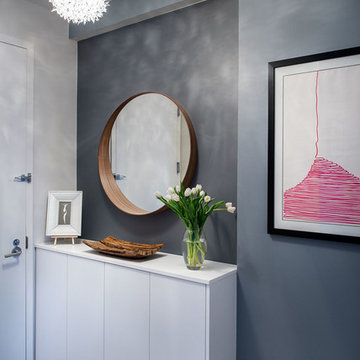
Ilir Rizaj Photography
Design ideas for a mid-sized contemporary entryway in New York with grey walls, dark hardwood floors, a single front door and a white front door.
Design ideas for a mid-sized contemporary entryway in New York with grey walls, dark hardwood floors, a single front door and a white front door.
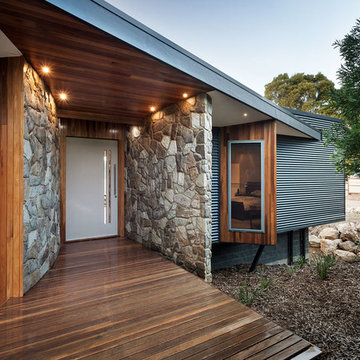
Contemporary front door in Melbourne with multi-coloured walls, dark hardwood floors and a white front door.
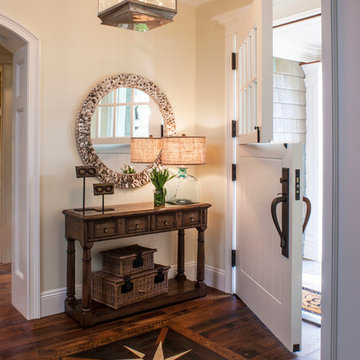
Photo of a beach style foyer in Los Angeles with beige walls, dark hardwood floors, a dutch front door and a white front door.
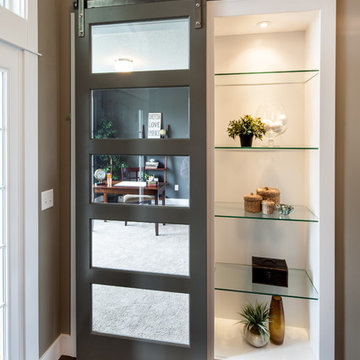
Light Expressions By Shaw
Photo of a mid-sized transitional front door in Chicago with beige walls, dark hardwood floors, a single front door, a white front door and brown floor.
Photo of a mid-sized transitional front door in Chicago with beige walls, dark hardwood floors, a single front door, a white front door and brown floor.
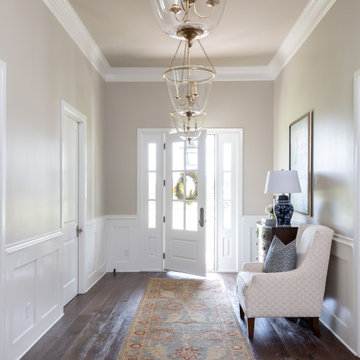
This entry hall is awash in natural light, welcoming family and friends alike into the home.
Inspiration for a mid-sized traditional foyer in Dallas with beige walls, dark hardwood floors, a single front door, a white front door and brown floor.
Inspiration for a mid-sized traditional foyer in Dallas with beige walls, dark hardwood floors, a single front door, a white front door and brown floor.
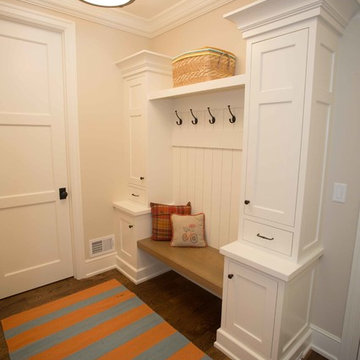
Photo of a mid-sized transitional mudroom in San Diego with beige walls, dark hardwood floors, a single front door and a white front door.
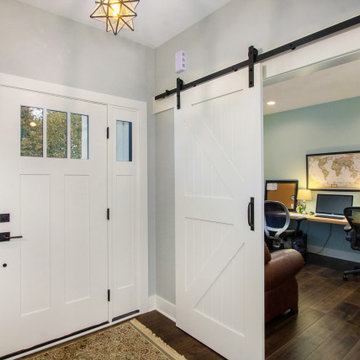
Photo of a mid-sized country entry hall in Grand Rapids with grey walls, dark hardwood floors, a single front door, a white front door and brown floor.
Entryway Design Ideas with Dark Hardwood Floors and a White Front Door
1