Entryway Design Ideas with Beige Walls and Dark Hardwood Floors
Refine by:
Budget
Sort by:Popular Today
1 - 20 of 3,940 photos
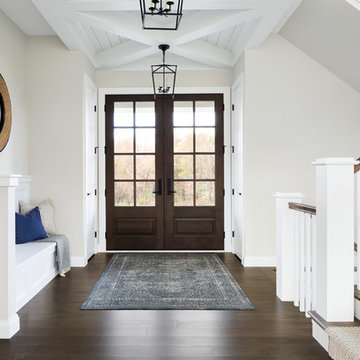
This is an example of a large beach style foyer in Minneapolis with beige walls, dark hardwood floors, a double front door, a dark wood front door and brown floor.
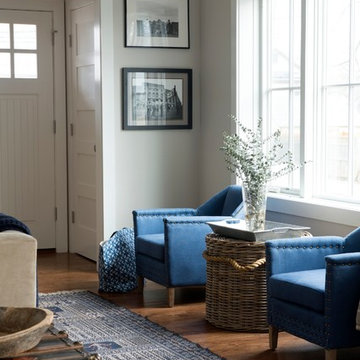
Stacy Bass Photography
Design ideas for a mid-sized beach style foyer in New York with beige walls, dark hardwood floors, a single front door, a white front door and brown floor.
Design ideas for a mid-sized beach style foyer in New York with beige walls, dark hardwood floors, a single front door, a white front door and brown floor.
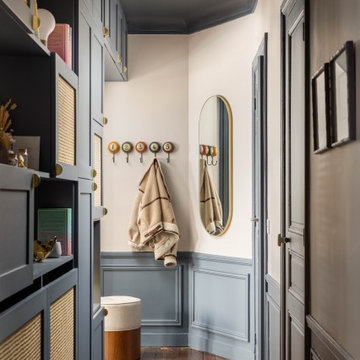
Dans l’entrée, nous avons gardé le sol d’origine qui apporte une chaleur naturelle à la pièce.
Inspiration for a small scandinavian entry hall in Paris with beige walls and dark hardwood floors.
Inspiration for a small scandinavian entry hall in Paris with beige walls and dark hardwood floors.

Photo of a country foyer in Gloucestershire with beige walls, dark hardwood floors, a single front door, a white front door and brown floor.
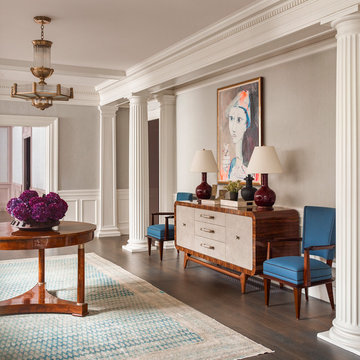
TEAM
Architect: LDa Architecture & Interiors
Interior Design: Nina Farmer Interiors
Builder: Wellen Construction
Landscape Architect: Matthew Cunningham Landscape Design
Photographer: Eric Piasecki Photography
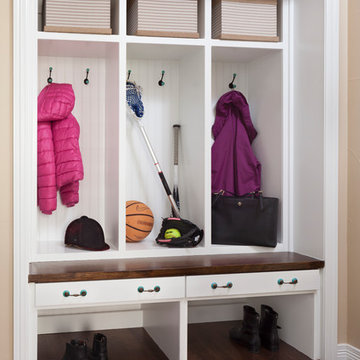
Colorful Mudroom, Photo by Susie Brenner Photography
Design ideas for a transitional mudroom in Denver with beige walls, dark hardwood floors and brown floor.
Design ideas for a transitional mudroom in Denver with beige walls, dark hardwood floors and brown floor.
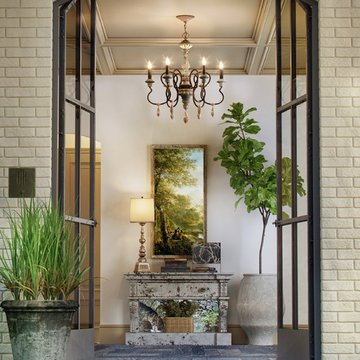
Design ideas for a mid-sized transitional foyer in Detroit with beige walls, dark hardwood floors, a double front door, a glass front door and brown floor.
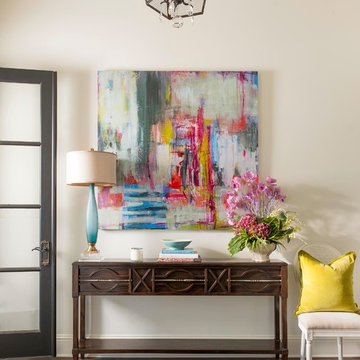
Dan Piassick
Inspiration for a transitional entry hall in Dallas with beige walls, dark hardwood floors, a glass front door and brown floor.
Inspiration for a transitional entry hall in Dallas with beige walls, dark hardwood floors, a glass front door and brown floor.
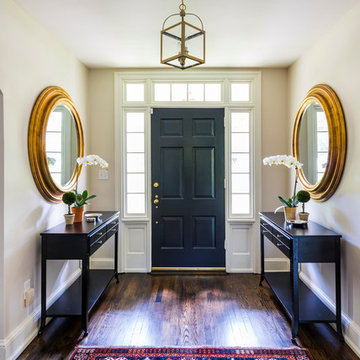
Formal front entry is dressed up with oriental carpet, black metal console tables and matching oversized round gilded wood mirrors.
Photo of a large transitional foyer in Philadelphia with beige walls, dark hardwood floors, a single front door, a black front door and brown floor.
Photo of a large transitional foyer in Philadelphia with beige walls, dark hardwood floors, a single front door, a black front door and brown floor.
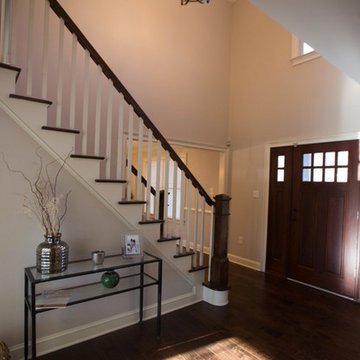
This is an example of a mid-sized transitional foyer in Philadelphia with beige walls, dark hardwood floors, a single front door, a dark wood front door and brown floor.
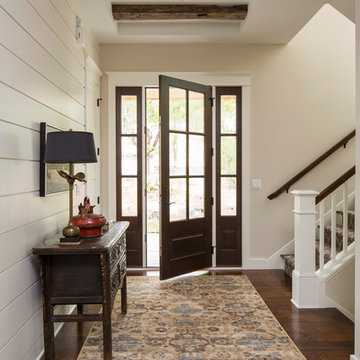
Design ideas for a traditional foyer in Minneapolis with beige walls, dark hardwood floors, a single front door and a glass front door.
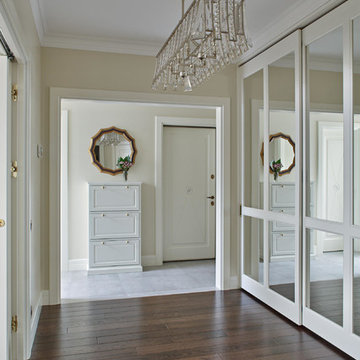
Design ideas for a contemporary front door in Moscow with beige walls, dark hardwood floors, a single front door and a white front door.
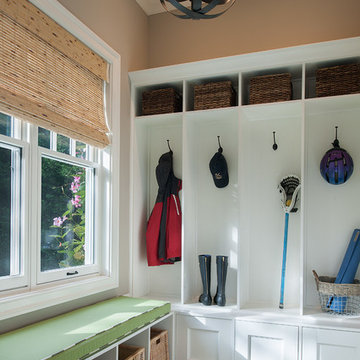
Tom Crane Photography
Mid-sized transitional mudroom in Philadelphia with beige walls, dark hardwood floors and a single front door.
Mid-sized transitional mudroom in Philadelphia with beige walls, dark hardwood floors and a single front door.
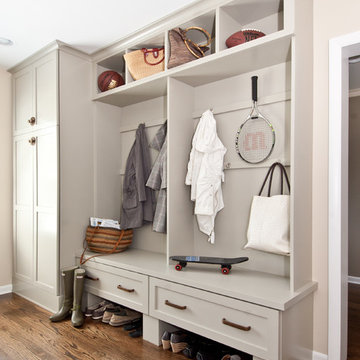
Photography: Megan Chaffin
This is an example of a transitional mudroom in Chicago with beige walls and dark hardwood floors.
This is an example of a transitional mudroom in Chicago with beige walls and dark hardwood floors.
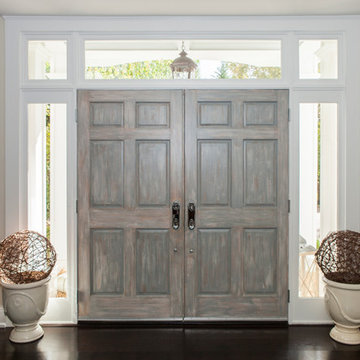
The main entrance to this home welcomes one through double solid wood doors stained in a driftwood blue wash. Hardware on doors are elegant Crystal knobs with back plate in a polished chrome.
The doorway is surrounded by full view sidelights and overhead transoms over doors and sidelights.
Two french style porcelain planters flank the entry way with decorative grape-vine sculptured orbs atop each one.
Interior doorway is flanked by 2 tufted Louis XVI style half round benches in a beige relaxed fabric. The benches wood details are distressed and further give this understated elegant entry a relaxed and inviting look.
This home was featured in Philadelphia Magazine August 2014 issue to showcase its beauty and excellence.
Photo by Alicia's Art, LLC
RUDLOFF Custom Builders, is a residential construction company that connects with clients early in the design phase to ensure every detail of your project is captured just as you imagined. RUDLOFF Custom Builders will create the project of your dreams that is executed by on-site project managers and skilled craftsman, while creating lifetime client relationships that are build on trust and integrity.
We are a full service, certified remodeling company that covers all of the Philadelphia suburban area including West Chester, Gladwynne, Malvern, Wayne, Haverford and more.
As a 6 time Best of Houzz winner, we look forward to working with you on your next project.
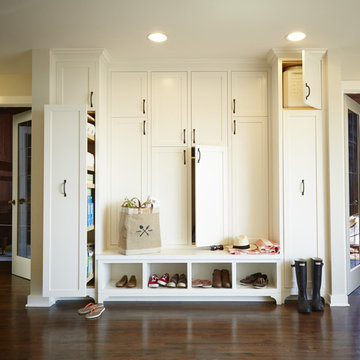
Whole-house remodel of a hillside home in Seattle. The historically-significant ballroom was repurposed as a family/music room, and the once-small kitchen and adjacent spaces were combined to create an open area for cooking and gathering.
A compact master bath was reconfigured to maximize the use of space, and a new main floor powder room provides knee space for accessibility.
Built-in cabinets provide much-needed coat & shoe storage close to the front door.
©Kathryn Barnard, 2014
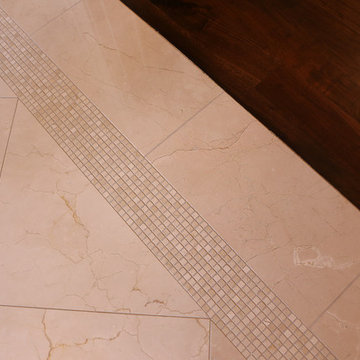
The gleaming creme marfil marble floor is bordered with mosaics and separates the foyer from the premium walnut floors throughout most of the home.
Designed by Melodie Durham of Durham Designs & Consulting, LLC. Photo by Livengood Photographs [www.livengoodphotographs.com/design].
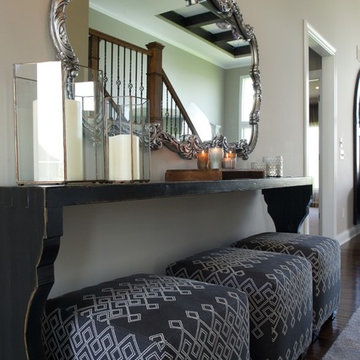
Gail Herendeen Photography
Inspiration for a mid-sized transitional entry hall in Indianapolis with beige walls, dark hardwood floors, a single front door and a white front door.
Inspiration for a mid-sized transitional entry hall in Indianapolis with beige walls, dark hardwood floors, a single front door and a white front door.
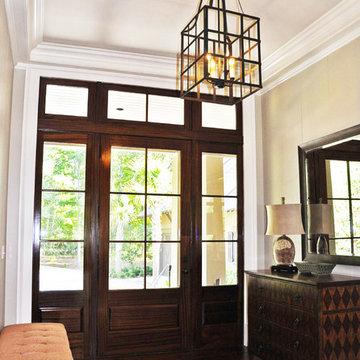
McManus Photography
Design ideas for a mid-sized traditional foyer in Charleston with beige walls, dark hardwood floors, a single front door and a glass front door.
Design ideas for a mid-sized traditional foyer in Charleston with beige walls, dark hardwood floors, a single front door and a glass front door.
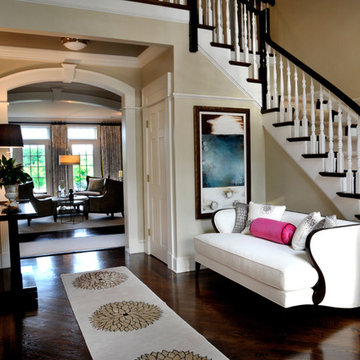
Entrance to home showcasing a Christopher Guy sofa
Photo of a large traditional foyer in New York with beige walls, dark hardwood floors and a single front door.
Photo of a large traditional foyer in New York with beige walls, dark hardwood floors and a single front door.
Entryway Design Ideas with Beige Walls and Dark Hardwood Floors
1