Entryway Design Ideas with Dark Hardwood Floors and Decorative Wall Panelling
Refine by:
Budget
Sort by:Popular Today
1 - 20 of 126 photos
Item 1 of 3
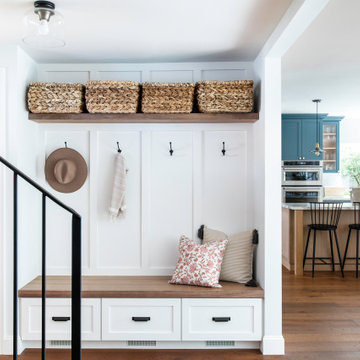
Design ideas for a small country front door in San Francisco with white walls, dark hardwood floors, a single front door, a medium wood front door, brown floor and decorative wall panelling.
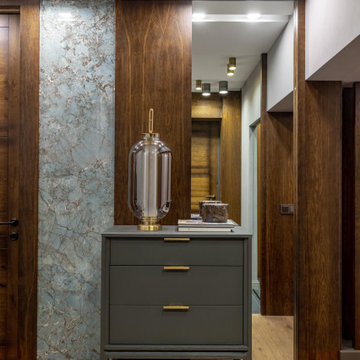
Крупноформатные зеркала расширяют небольшую прихожую
Inspiration for a small transitional entry hall in Moscow with brown walls, dark hardwood floors, a single front door, a dark wood front door, brown floor and decorative wall panelling.
Inspiration for a small transitional entry hall in Moscow with brown walls, dark hardwood floors, a single front door, a dark wood front door, brown floor and decorative wall panelling.
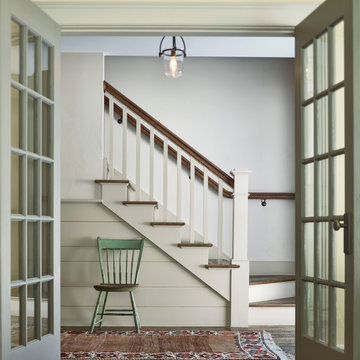
Nestled in the hills of Vermont is a relaxing winter retreat that looks like it was planted there a century ago. Our architects worked closely with the builder at Wild Apple Homes to create building sections that felt like they had been added on piece by piece over generations. With thoughtful design and material choices, the result is a cozy 3,300 square foot home with a weathered, lived-in feel; the perfect getaway for a family of ardent skiers.
The main house is a Federal-style farmhouse, with a vernacular board and batten clad connector. Connected to the home is the antique barn frame from Canada. The barn was reassembled on site and attached to the house. Using the antique post and beam frame is the kind of materials reuse seen throughout the main house and the connector to the barn, carefully creating an antique look without the home feeling like a theme house. Trusses in the family/dining room made with salvaged wood echo the design of the attached barn. Rustic in nature, they are a bold design feature. The salvaged wood was also used on the floors, kitchen island, barn doors, and walls. The focus on quality materials is seen throughout the well-built house, right down to the door knobs.
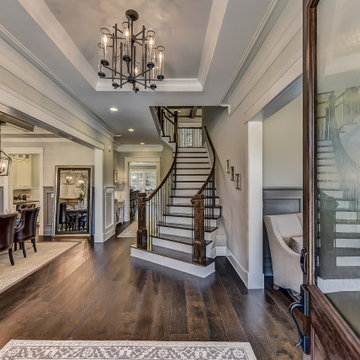
A grand entryway in Charlotte with a curved staircase, wide oak floors, white wainscoting, and a tray ceiling.
Photo of a large transitional entry hall in Charlotte with dark hardwood floors, a double front door, a dark wood front door, recessed and decorative wall panelling.
Photo of a large transitional entry hall in Charlotte with dark hardwood floors, a double front door, a dark wood front door, recessed and decorative wall panelling.

Inspiration for a large transitional foyer in Charleston with brown walls, dark hardwood floors, a double front door, a dark wood front door, brown floor, vaulted and decorative wall panelling.

Front Entry Interior leads to living room. White oak columns and cofferred ceilings. Tall panel on stair window echoes door style.
This is an example of a large arts and crafts foyer in Boston with white walls, dark hardwood floors, a single front door, a dark wood front door, brown floor, coffered and decorative wall panelling.
This is an example of a large arts and crafts foyer in Boston with white walls, dark hardwood floors, a single front door, a dark wood front door, brown floor, coffered and decorative wall panelling.
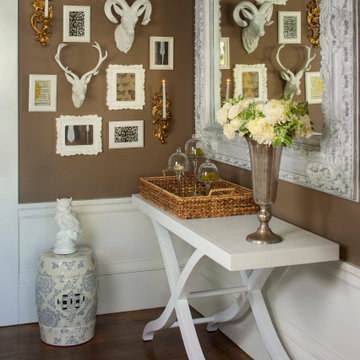
A little whimsy on your entryway wall is sometimes exactly what the doctor ordered.
Design ideas for a small eclectic foyer in San Francisco with brown walls, dark hardwood floors, brown floor and decorative wall panelling.
Design ideas for a small eclectic foyer in San Francisco with brown walls, dark hardwood floors, brown floor and decorative wall panelling.
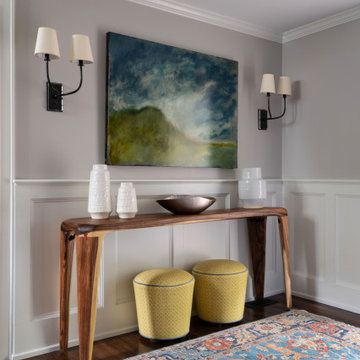
We brightened this foyer with custom wainscoting and added a rich brown paint to provide warmth and a cozy feel.
Mid-sized eclectic foyer in Philadelphia with dark hardwood floors, a single front door and decorative wall panelling.
Mid-sized eclectic foyer in Philadelphia with dark hardwood floors, a single front door and decorative wall panelling.

Small contemporary front door in Orange County with white walls, dark hardwood floors, a double front door, a light wood front door, brown floor, vaulted and decorative wall panelling.
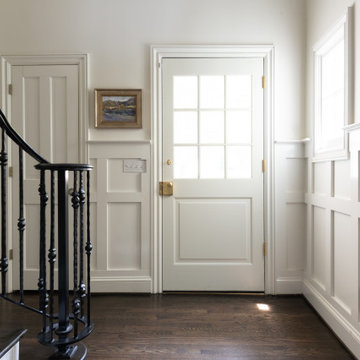
This is an example of a small traditional foyer in Atlanta with white walls, dark hardwood floors, a single front door, a white front door, brown floor and decorative wall panelling.
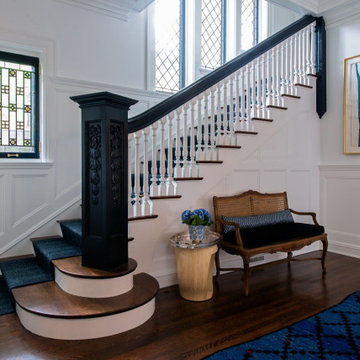
Inspiration for a transitional foyer in Chicago with white walls, dark hardwood floors, brown floor and decorative wall panelling.
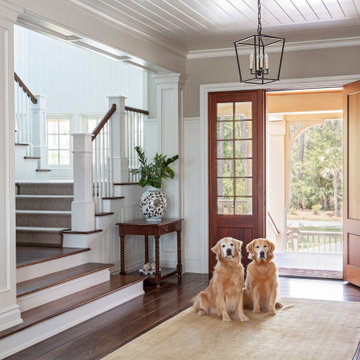
This is an example of a beach style foyer in Charleston with grey walls, dark hardwood floors, a single front door, a medium wood front door, brown floor, timber and decorative wall panelling.
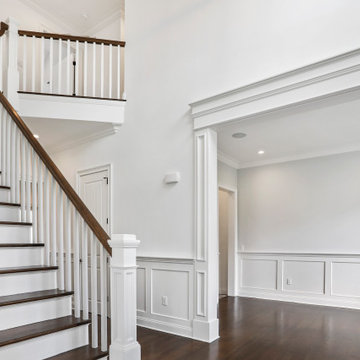
Custom Home Remodel in New Jersey.
Large transitional foyer in New York with white walls, dark hardwood floors, a single front door, a medium wood front door, brown floor and decorative wall panelling.
Large transitional foyer in New York with white walls, dark hardwood floors, a single front door, a medium wood front door, brown floor and decorative wall panelling.
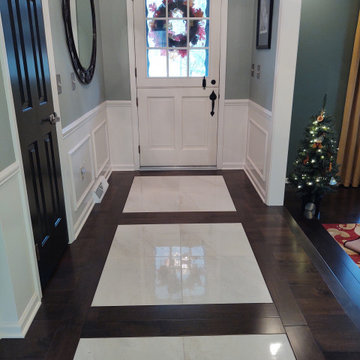
Glossy ceramic in dark engineered wood flooring. Wainscoting and black interior doors
Design ideas for a transitional foyer in Cleveland with green walls, dark hardwood floors, a dutch front door, a black front door, brown floor, vaulted and decorative wall panelling.
Design ideas for a transitional foyer in Cleveland with green walls, dark hardwood floors, a dutch front door, a black front door, brown floor, vaulted and decorative wall panelling.
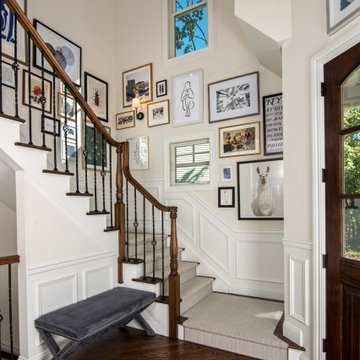
Photo of a transitional foyer in New York with white walls, dark hardwood floors, a single front door, a dark wood front door, brown floor and decorative wall panelling.
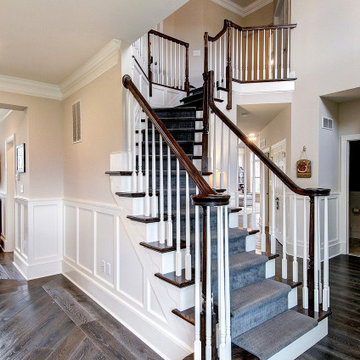
Design ideas for a mid-sized transitional foyer in Philadelphia with grey walls, dark hardwood floors, a single front door, a white front door, brown floor and decorative wall panelling.
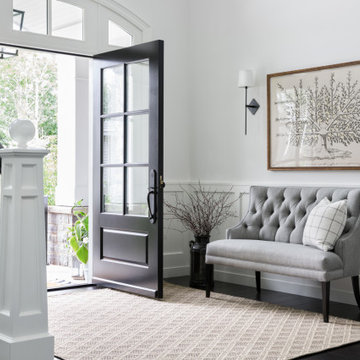
Inspiration for a transitional foyer in Vancouver with white walls, dark hardwood floors, a single front door, a black front door, black floor and decorative wall panelling.
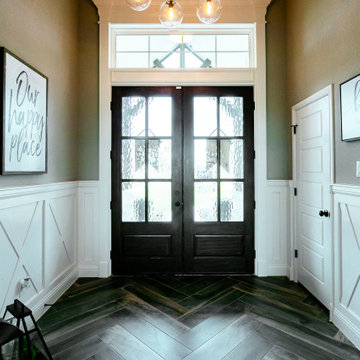
Transom above the glass panel Front Door highlights the front porch ceiling design. Paneled wainscoting and extra trim work complete the picture.
Design ideas for a country foyer in Dallas with beige walls, dark hardwood floors, a double front door, a dark wood front door and decorative wall panelling.
Design ideas for a country foyer in Dallas with beige walls, dark hardwood floors, a double front door, a dark wood front door and decorative wall panelling.
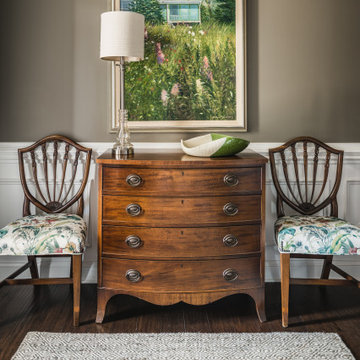
The antique chairs in the front entry hall were reupholstered with a fun, bright fabric that pulled color inspiration from the original painting above the antique chest. Pieces collected by the home owner with special sentimental value were updated and refreshed. The natural fiber rug provides a touch of rustic charm and texture to the more formal pieces.
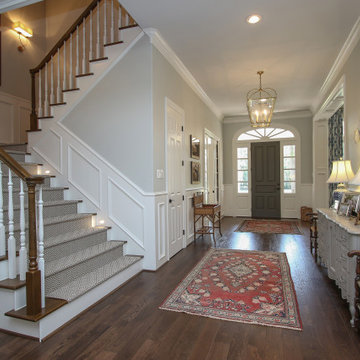
Design ideas for a large traditional foyer in Houston with grey walls, dark hardwood floors, a single front door, a dark wood front door, brown floor and decorative wall panelling.
Entryway Design Ideas with Dark Hardwood Floors and Decorative Wall Panelling
1