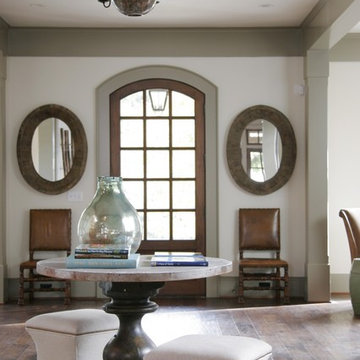Entryway Design Ideas with Dark Hardwood Floors
Refine by:
Budget
Sort by:Popular Today
81 - 100 of 14,811 photos
Item 1 of 2
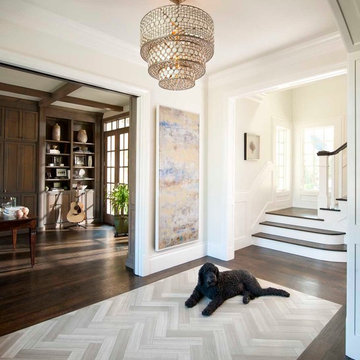
Slick, modern entry hall sets the mood for the house, the cool satiated marble floor has a traditional form in the herringbone pattern but a modern flair in the choice of stone. The entry is open to the study, the dining room, and staircase. Photograph by Danny . Architectural design by Charles Isreal.
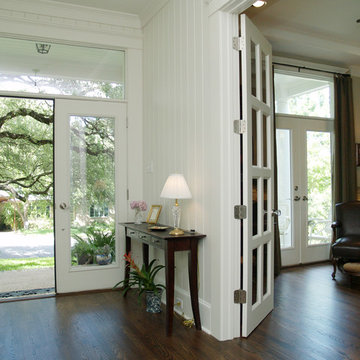
Inspiration for a traditional entryway in Austin with dark hardwood floors, a double front door and a glass front door.
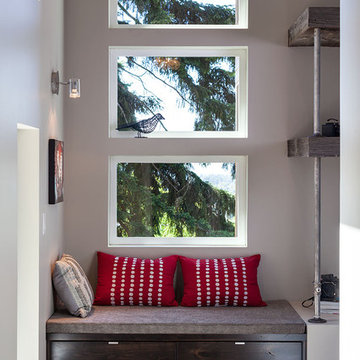
2012 KuDa Photography
This is an example of a large contemporary entryway in Portland with grey walls, dark hardwood floors, a single front door and a light wood front door.
This is an example of a large contemporary entryway in Portland with grey walls, dark hardwood floors, a single front door and a light wood front door.
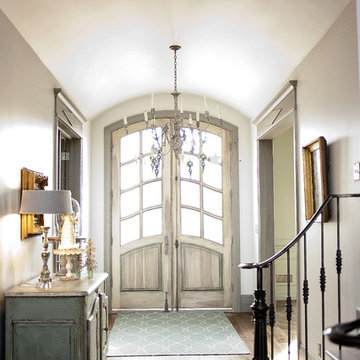
Photos by Ashlee Raubach
Photo of an entryway in Salt Lake City with dark hardwood floors and a double front door.
Photo of an entryway in Salt Lake City with dark hardwood floors and a double front door.
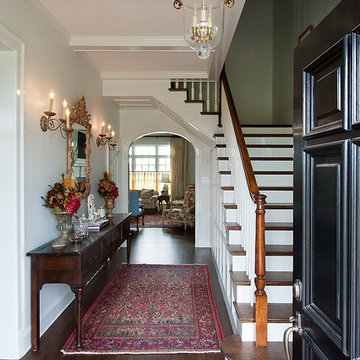
Photo of a mid-sized traditional foyer in Dallas with white walls, dark hardwood floors, a single front door and a black front door.
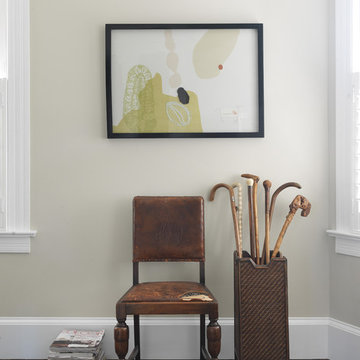
photo taken by Nat Rea photography
Traditional entryway in Providence with beige walls and dark hardwood floors.
Traditional entryway in Providence with beige walls and dark hardwood floors.
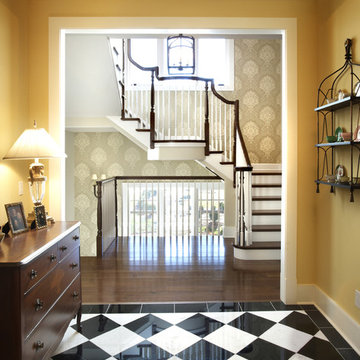
Inspiration for a traditional entryway in Chicago with yellow walls, dark hardwood floors and multi-coloured floor.
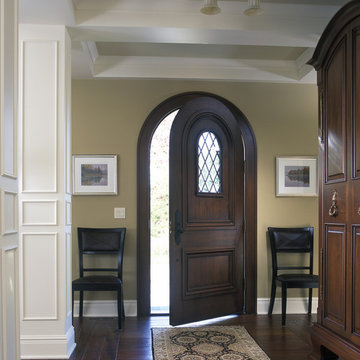
The challenge of this modern version of a 1920s shingle-style home was to recreate the classic look while avoiding the pitfalls of the original materials. The composite slate roof, cement fiberboard shake siding and color-clad windows contribute to the overall aesthetics. The mahogany entries are surrounded by stone, and the innovative soffit materials offer an earth-friendly alternative to wood. You’ll see great attention to detail throughout the home, including in the attic level board and batten walls, scenic overlook, mahogany railed staircase, paneled walls, bordered Brazilian Cherry floor and hideaway bookcase passage. The library features overhead bookshelves, expansive windows, a tile-faced fireplace, and exposed beam ceiling, all accessed via arch-top glass doors leading to the great room. The kitchen offers custom cabinetry, built-in appliances concealed behind furniture panels, and glass faced sideboards and buffet. All details embody the spirit of the craftspeople who established the standards by which homes are judged.
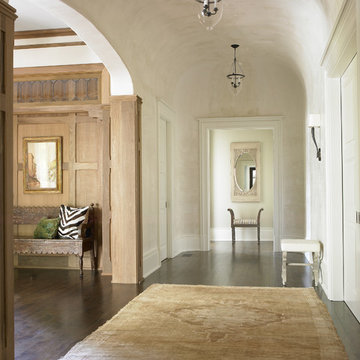
Inspiration for a large traditional foyer in Atlanta with beige walls and dark hardwood floors.
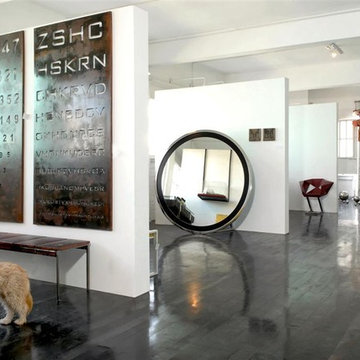
Design ideas for an industrial entryway in Other with white walls, dark hardwood floors and black floor.
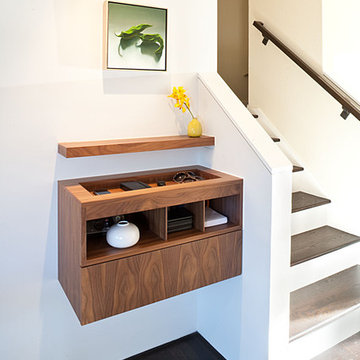
Design ideas for a midcentury entryway in San Francisco with white walls and dark hardwood floors.
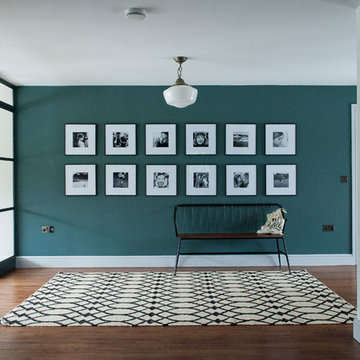
Storme sabine
Mid-sized contemporary foyer in Kent with green walls, dark hardwood floors, brown floor and a glass front door.
Mid-sized contemporary foyer in Kent with green walls, dark hardwood floors, brown floor and a glass front door.
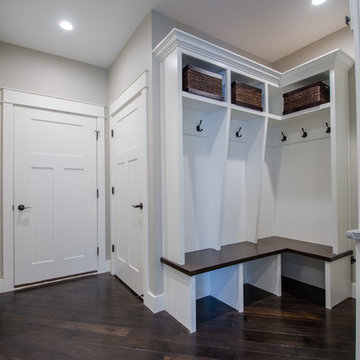
Mid-sized transitional mudroom in Other with grey walls, dark hardwood floors, a single front door and a white front door.
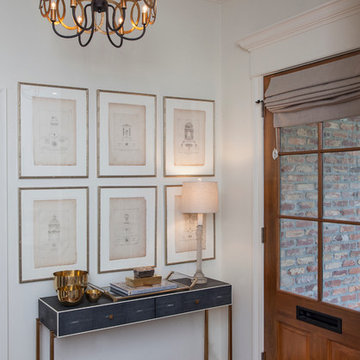
Chad Chenier Photography
Inspiration for a transitional foyer in New Orleans with white walls, dark hardwood floors, a single front door and a medium wood front door.
Inspiration for a transitional foyer in New Orleans with white walls, dark hardwood floors, a single front door and a medium wood front door.
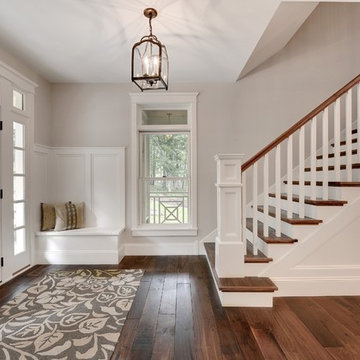
Photos by Spacecrafting
This is an example of a mid-sized transitional foyer in Minneapolis with a white front door, grey walls, dark hardwood floors, a single front door and brown floor.
This is an example of a mid-sized transitional foyer in Minneapolis with a white front door, grey walls, dark hardwood floors, a single front door and brown floor.

Inspiration for an entryway in Other with yellow walls, dark hardwood floors and brown floor.
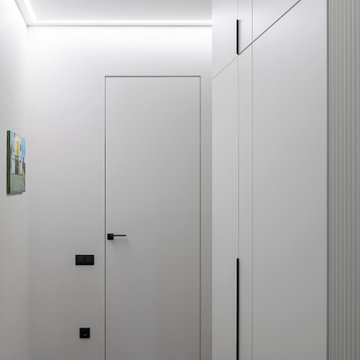
There is no room for a full closet at the entrance, so we installed several clothes hooks and a small cross-drawer closet instead. The rest of the stuff can be stored in the second closet further down the hall, where we also located the low-current and electrical panels as well as the heating manifold.
We design interiors of homes and apartments worldwide. If you need well-thought and aesthetical interior, submit a request on the website.

This entryway welcomes everyone with a floating console storage unit, art and wall sconces, complete with organic home accessories.
This is an example of a small modern entry hall in San Francisco with white walls, dark hardwood floors and brown floor.
This is an example of a small modern entry hall in San Francisco with white walls, dark hardwood floors and brown floor.
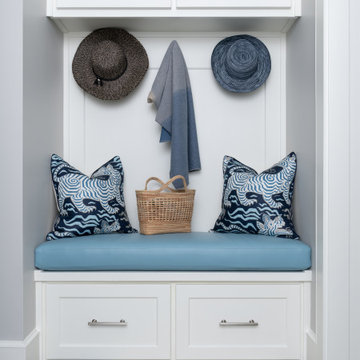
Small modern mudroom in Dallas with grey walls, dark hardwood floors, a single front door, a black front door and brown floor.
Entryway Design Ideas with Dark Hardwood Floors
5
