All Wall Treatments Entryway Design Ideas with Dark Hardwood Floors
Refine by:
Budget
Sort by:Popular Today
1 - 20 of 503 photos
Item 1 of 3

Inspiration for a transitional entryway in Detroit with multi-coloured walls, dark hardwood floors, a glass front door and wallpaper.

Design ideas for a small country front door in San Francisco with white walls, dark hardwood floors, a single front door, a medium wood front door, brown floor and decorative wall panelling.
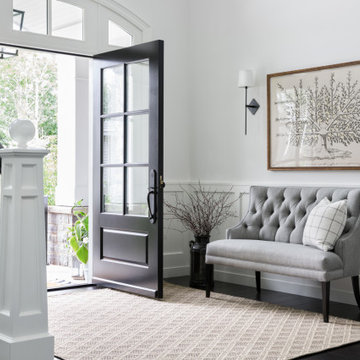
Inspiration for a transitional foyer in Vancouver with white walls, dark hardwood floors, a single front door, a black front door, black floor and decorative wall panelling.

The homeowners of this expansive home wanted to create an informal year-round residence for their active family that reflected their love of the outdoors and time spent in ski and camping lodges. The result is a luxurious, yet understated, entry and living room area that exudes a feeling of warmth and relaxation. The dark wood floors, cabinets with natural wood grain, coffered ceilings, stone fireplace, and craftsman style staircase, offer the ambiance of a 19th century mountain lodge. This is combined with painted wainscoting and woodwork to brighten and modernize the space.

This is an example of a large transitional front door in Philadelphia with white walls, dark hardwood floors, a single front door, a dark wood front door and planked wall panelling.
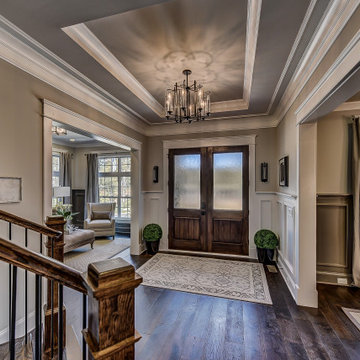
A grand entryway in Charlotte with double entry doors, wide oak floors, white wainscoting, and a tray ceiling.
Large transitional entry hall in Charlotte with dark hardwood floors, a double front door, a dark wood front door, recessed and decorative wall panelling.
Large transitional entry hall in Charlotte with dark hardwood floors, a double front door, a dark wood front door, recessed and decorative wall panelling.

Open stair in foyer with red front door.
Photo of an arts and crafts foyer in DC Metro with white walls, dark hardwood floors, a single front door, a red front door, brown floor and panelled walls.
Photo of an arts and crafts foyer in DC Metro with white walls, dark hardwood floors, a single front door, a red front door, brown floor and panelled walls.
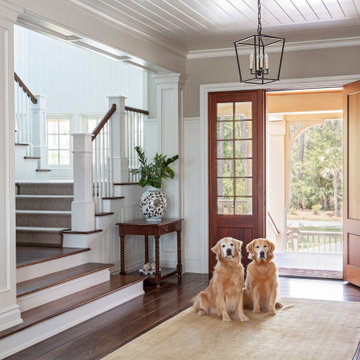
This is an example of a beach style foyer in Charleston with grey walls, dark hardwood floors, a single front door, a medium wood front door, brown floor, timber and decorative wall panelling.
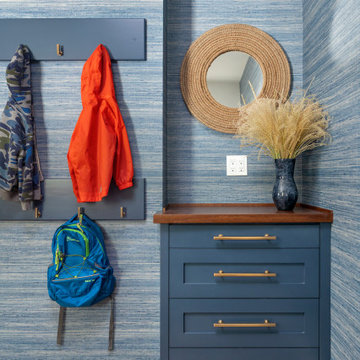
Blue Laundry/ Mud Rom.
This is an example of a mid-sized country mudroom in New York with blue walls, dark hardwood floors, brown floor and wallpaper.
This is an example of a mid-sized country mudroom in New York with blue walls, dark hardwood floors, brown floor and wallpaper.
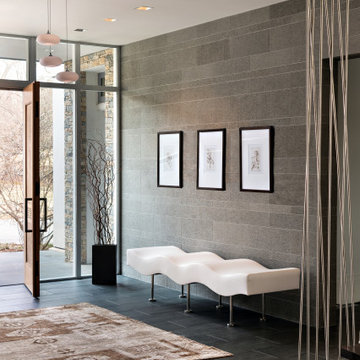
When you find just the right rug and just the right art and just the right lighting to compliment the architecture, the space feels just right. When you enter you feel "wowwed."
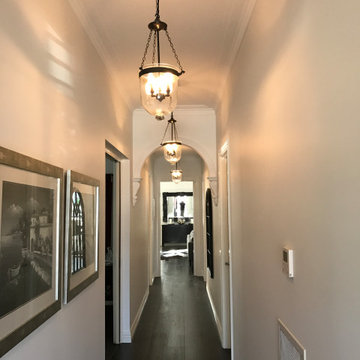
Inspiration for a small traditional entry hall in Melbourne with white walls, dark hardwood floors, a single front door, a dark wood front door, brown floor, coffered and panelled walls.
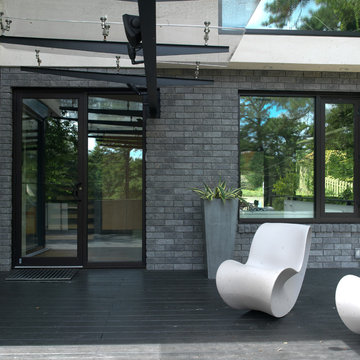
Design ideas for a large contemporary entryway in San Francisco with a glass front door, grey walls, dark hardwood floors, a single front door, black floor, vaulted and brick walls.
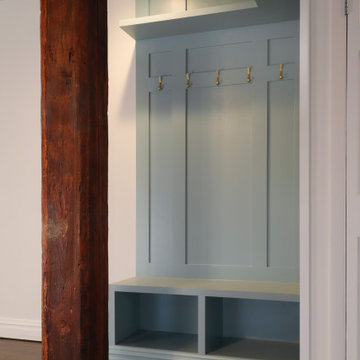
Small industrial mudroom in New York with green walls, dark hardwood floors and panelled walls.
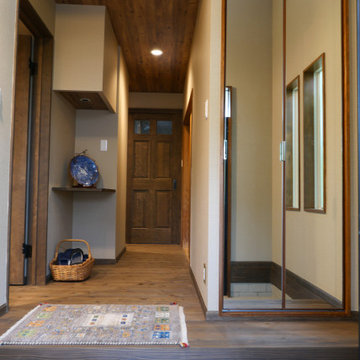
玄関にあった段差を解消しつつ、普段使いの靴を収納できる式台を造作。落ち着いたベージュ系のクロスを貼って全体的にシックな雰囲気に
Photo of a small entryway in Fukuoka with beige walls, dark hardwood floors, brown floor, wallpaper and wallpaper.
Photo of a small entryway in Fukuoka with beige walls, dark hardwood floors, brown floor, wallpaper and wallpaper.
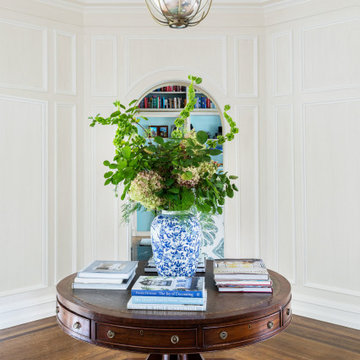
Photography by Kelsey Ann Rose.
Design by Crosby and Co.
Design ideas for a large transitional foyer in New York with white walls, dark hardwood floors, a single front door, a white front door and brown floor.
Design ideas for a large transitional foyer in New York with white walls, dark hardwood floors, a single front door, a white front door and brown floor.
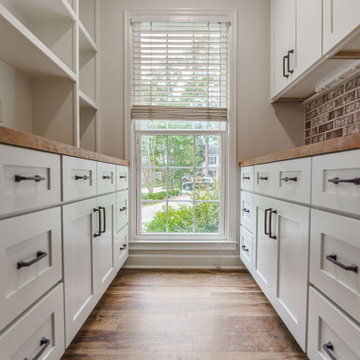
This homeowner let us run with an update transitional style look throughout the pantry, bar and master bathroom renovation. Textural elements such as exposed brick, butcher block counters, chic floating shelves, rimless shower glass, and touches of luxury with heated towel racks and Edison lighting round out this southern home's updates.
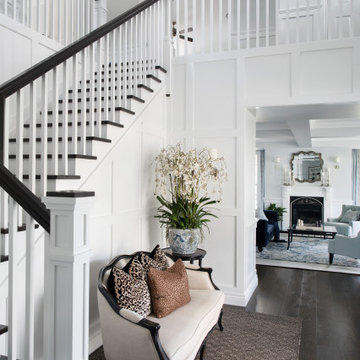
This is an example of a large transitional entry hall in Brisbane with white walls, dark hardwood floors, brown floor and decorative wall panelling.

Our design team listened carefully to our clients' wish list. They had a vision of a cozy rustic mountain cabin type master suite retreat. The rustic beams and hardwood floors complement the neutral tones of the walls and trim. Walking into the new primary bathroom gives the same calmness with the colors and materials used in the design.
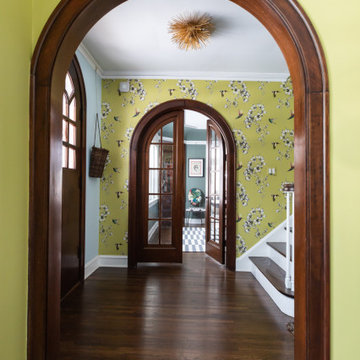
The arched doorways of 1920’s Spanish Colonial welcome a chartreuse floral wallpaper by Sanderson that flows from this entryway to the adjacent library - a welcome spot for family night in or hosting cocktails with guest. Design by Two Hands Interiors. View more of this home on our website. #entry
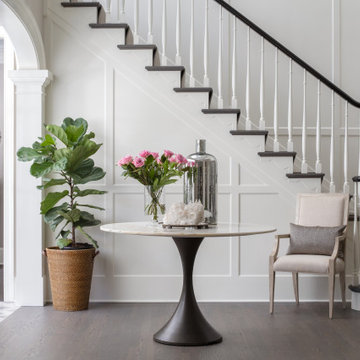
Photo of a transitional foyer in Philadelphia with white walls, dark hardwood floors, brown floor and panelled walls.
All Wall Treatments Entryway Design Ideas with Dark Hardwood Floors
1