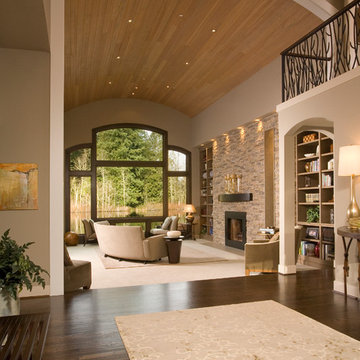Entryway Design Ideas with Dark Hardwood Floors
Refine by:
Budget
Sort by:Popular Today
1 - 20 of 117 photos
Item 1 of 3
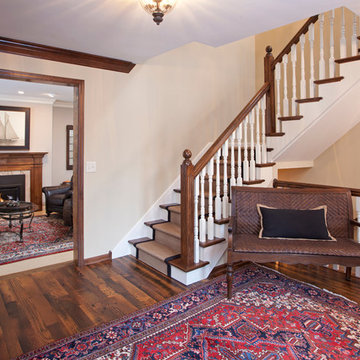
The entrance into a home plays a significant role in how a home flows and the feeling it emits. We took existing millwork and added paint grade pieces mixed with existing stained pieces to create a comfortable, warm, and inviting space. | Photography: Landmark Photography
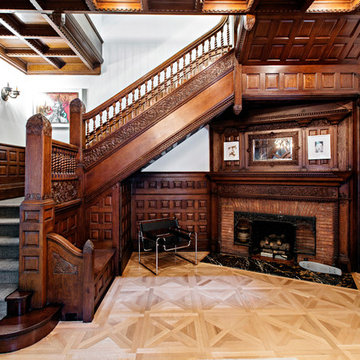
Entry Foyer
Dorothy Hong Photography
Photo of an expansive traditional foyer in New York with yellow walls, dark hardwood floors, a double front door and a black front door.
Photo of an expansive traditional foyer in New York with yellow walls, dark hardwood floors, a double front door and a black front door.
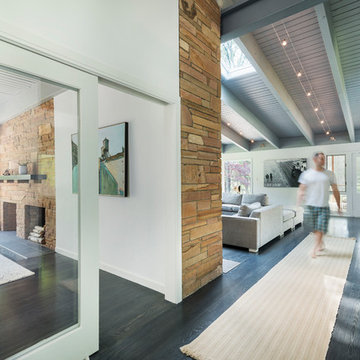
This remodel of a mid century gem is located in the town of Lincoln, MA, a hot bed of modernist homes inspired by Walter Gropius’ own house built nearby in the 1940s. Flavin Architects updated the design by opening up the kitchen and living room. Spectacular exposed beams were lightened with a light grey stain and the floor was finished in a dark grey cerused oak stain. The low pitched roofs, open floor plan, and large windows openings connect the house to nature to make the most of its rural setting.
Photo by: Nat Rae Photography
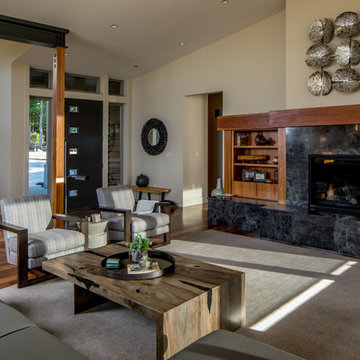
View to entry from living room. Photography by Stephen Brousseau.
Inspiration for a mid-sized modern front door in Seattle with white walls, dark hardwood floors, a single front door, a black front door and brown floor.
Inspiration for a mid-sized modern front door in Seattle with white walls, dark hardwood floors, a single front door, a black front door and brown floor.
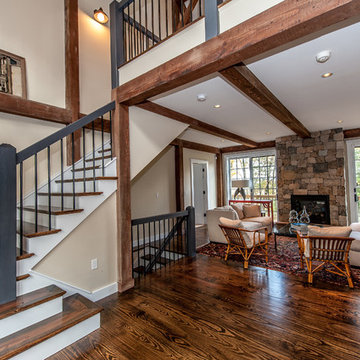
Entryway/staircase opens to the living room.
Yankee Barn Homes
Stephanie Martin
Northpeak Design
Design ideas for a large country foyer in Boston with beige walls, dark hardwood floors, a double front door and brown floor.
Design ideas for a large country foyer in Boston with beige walls, dark hardwood floors, a double front door and brown floor.
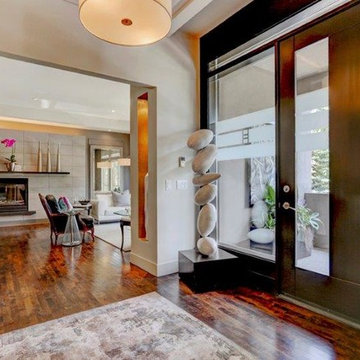
Zoon Photography
Photo of a large contemporary foyer in Calgary with grey walls, dark hardwood floors, a single front door and a dark wood front door.
Photo of a large contemporary foyer in Calgary with grey walls, dark hardwood floors, a single front door and a dark wood front door.
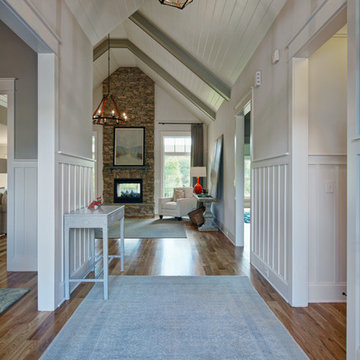
J. Sinclair
This is an example of a mid-sized arts and crafts foyer in Other with a double front door, a medium wood front door, beige walls and dark hardwood floors.
This is an example of a mid-sized arts and crafts foyer in Other with a double front door, a medium wood front door, beige walls and dark hardwood floors.
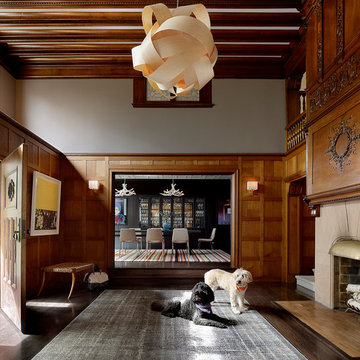
Inspiration for a large transitional foyer in San Francisco with a medium wood front door, white walls, dark hardwood floors and a single front door.
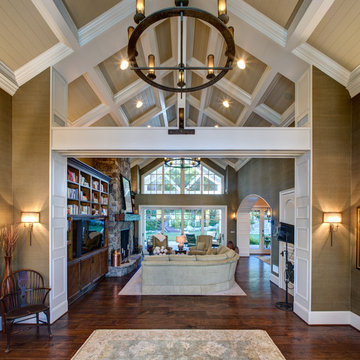
Entry Foyer looking thru to the Great Room
Photo of a large traditional foyer in Orange County with beige walls, dark hardwood floors and brown floor.
Photo of a large traditional foyer in Orange County with beige walls, dark hardwood floors and brown floor.
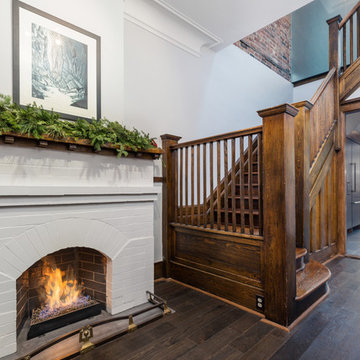
This is an example of a mid-sized transitional entry hall in Montreal with grey walls, dark hardwood floors, a single front door, a medium wood front door and brown floor.
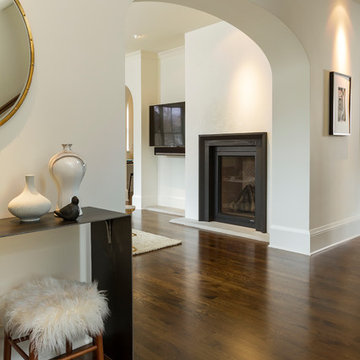
Photo by Seth Hannula
Photo of a large transitional foyer in Minneapolis with white walls, dark hardwood floors, a single front door, a dark wood front door and brown floor.
Photo of a large transitional foyer in Minneapolis with white walls, dark hardwood floors, a single front door, a dark wood front door and brown floor.
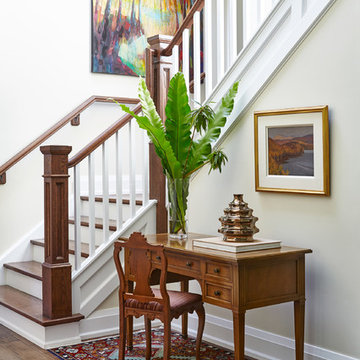
Valerie Wilcox
Photo of a traditional foyer in Toronto with beige walls and dark hardwood floors.
Photo of a traditional foyer in Toronto with beige walls and dark hardwood floors.
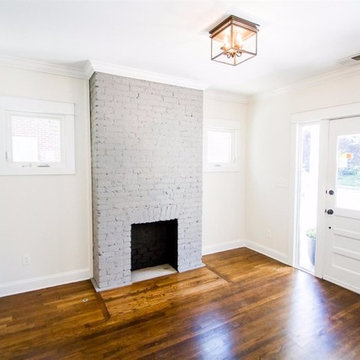
Inspiration for a mid-sized traditional front door in Other with white walls, dark hardwood floors, a single front door, a white front door and brown floor.
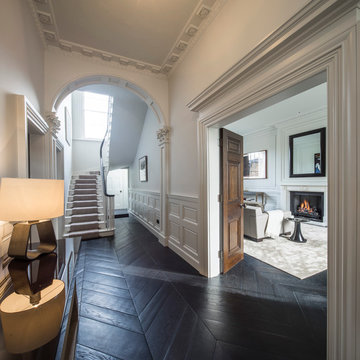
Hallway
Photo of a large traditional entry hall in London with white walls and dark hardwood floors.
Photo of a large traditional entry hall in London with white walls and dark hardwood floors.
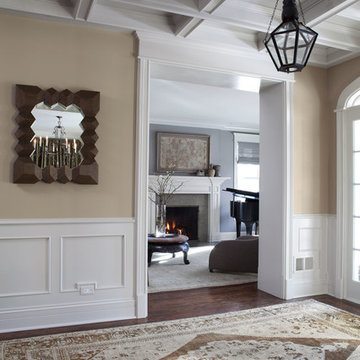
Beautiful traditional home with transitional interior design elements.
Pretty antique rugs, eclectic art collection and custom furniture create a livable, approachable yet elegant, family home for a couple with seven children. Photographer-Janet Mesic Mackie
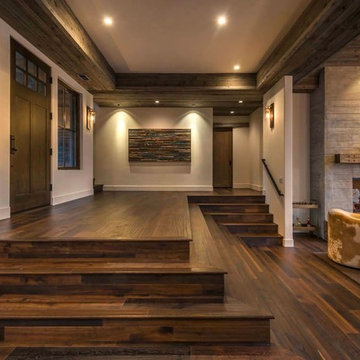
steps at entry
Inspiration for a country entryway in Sacramento with dark hardwood floors, a single front door and a dark wood front door.
Inspiration for a country entryway in Sacramento with dark hardwood floors, a single front door and a dark wood front door.
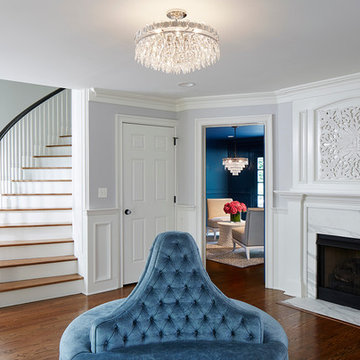
Martha O'Hara Interiors, Interior Design & Photo Styling | Corey Gaffer Photography
Please Note: All “related,” “similar,” and “sponsored” products tagged or listed by Houzz are not actual products pictured. They have not been approved by Martha O’Hara Interiors nor any of the professionals credited. For information about our work, please contact design@oharainteriors.com.
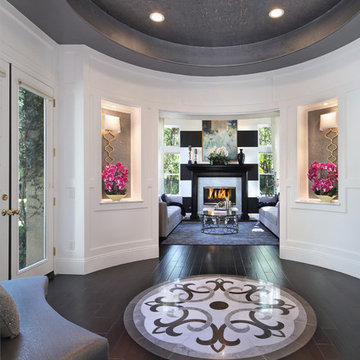
Design by 27 Diamonds Interior Design
www.27diamonds.com
Design ideas for a mid-sized transitional foyer in Orange County with white walls, dark hardwood floors, a double front door, a white front door and brown floor.
Design ideas for a mid-sized transitional foyer in Orange County with white walls, dark hardwood floors, a double front door, a white front door and brown floor.
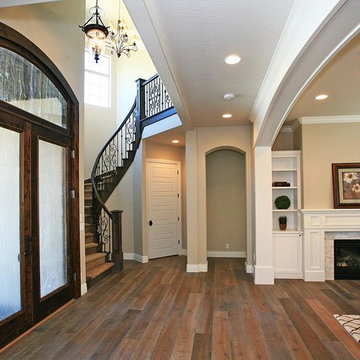
This is an example of a large traditional foyer in Salt Lake City with grey walls, dark hardwood floors, a double front door and a dark wood front door.
Entryway Design Ideas with Dark Hardwood Floors
1
