Entryway Design Ideas with a Blue Front Door and Decorative Wall Panelling
Refine by:
Budget
Sort by:Popular Today
1 - 20 of 29 photos
Item 1 of 3
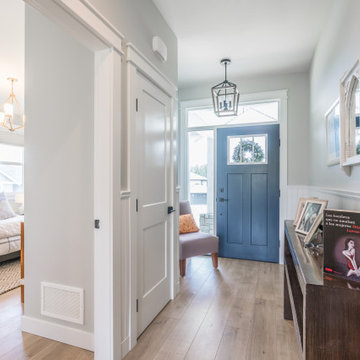
Design ideas for a mid-sized transitional entry hall in Vancouver with grey walls, laminate floors, a single front door, a blue front door, beige floor and decorative wall panelling.

Eclectic entryway in Atlanta with blue walls, a single front door, a blue front door, multi-coloured floor and decorative wall panelling.
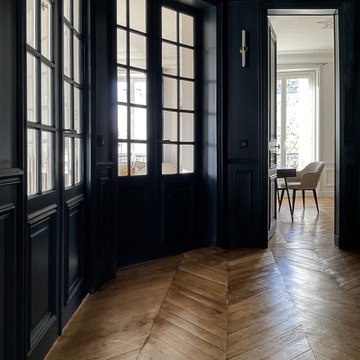
Inspiration for a large traditional foyer in Paris with blue walls, light hardwood floors, a double front door, a blue front door and decorative wall panelling.

Mid-sized contemporary foyer in Paris with blue walls, ceramic floors, a double front door, a blue front door, blue floor and decorative wall panelling.
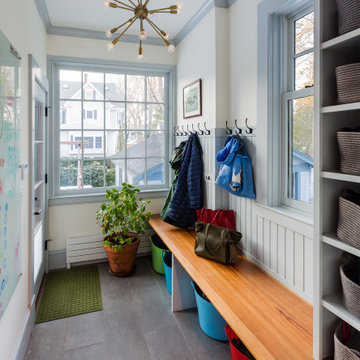
This bright, functional mudroom has hooks, shelves and under-bench storage to keep this active family's stuff neatly contained. This mudroom features custom wainscoting, bench and shelving with traditional style and a peaceful gray-blue color scheme accented by a fun Sputnick style brass pendant light.
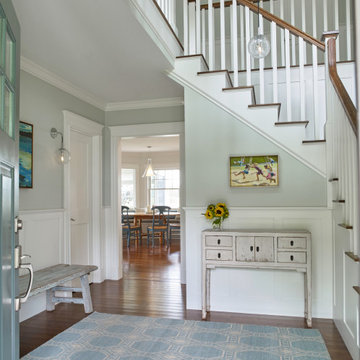
Design ideas for a beach style foyer in Portland Maine with grey walls, dark hardwood floors, a single front door, a blue front door, brown floor and decorative wall panelling.
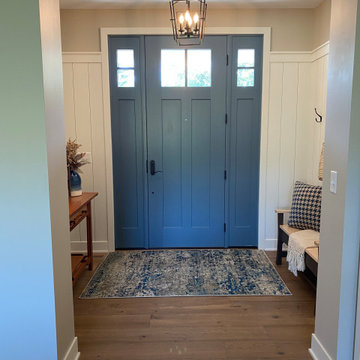
Beautiful entry to the Boyer Building new build.
Inspiration for a mid-sized foyer in Minneapolis with beige walls, medium hardwood floors, a single front door, a blue front door, brown floor and decorative wall panelling.
Inspiration for a mid-sized foyer in Minneapolis with beige walls, medium hardwood floors, a single front door, a blue front door, brown floor and decorative wall panelling.
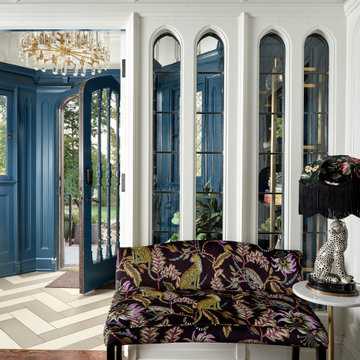
Inspiration for an eclectic foyer in Denver with a blue front door and decorative wall panelling.
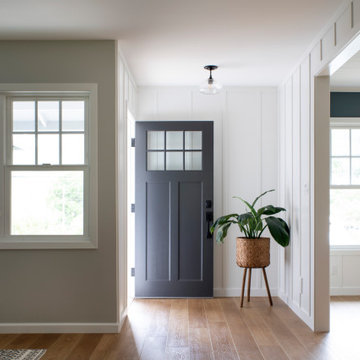
Inspiration for a large transitional front door in Hawaii with white walls, medium hardwood floors, a single front door, a blue front door, brown floor, timber and decorative wall panelling.
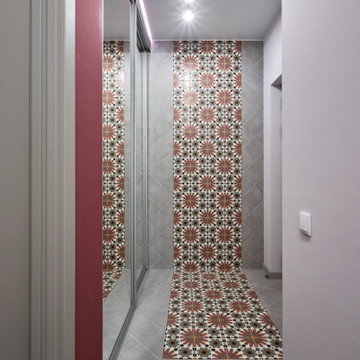
Inspiration for a small contemporary entry hall in Moscow with grey walls, ceramic floors, a blue front door, multi-coloured floor and decorative wall panelling.
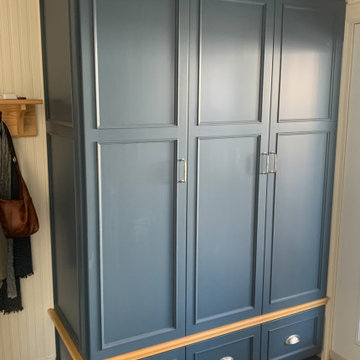
This floor-to-ceiling 5-foot wide storage unit was added to the mudroom. It features soft-close Blum slides and hinges along with dovetail drawers all accented with an ash trim piece.
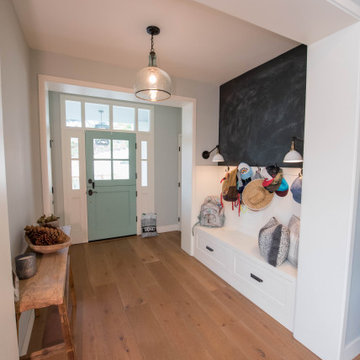
Dutch door entryway with walkthrough mudroom
Design ideas for a country entryway in San Diego with grey walls, light hardwood floors, a dutch front door, a blue front door, brown floor and decorative wall panelling.
Design ideas for a country entryway in San Diego with grey walls, light hardwood floors, a dutch front door, a blue front door, brown floor and decorative wall panelling.
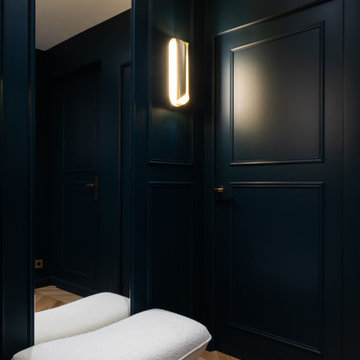
Initialement configuré avec 4 chambres, deux salles de bain & un espace de vie relativement cloisonné, la disposition de cet appartement dans son état existant convenait plutôt bien aux nouveaux propriétaires.
Cependant, les espaces impartis de la chambre parentale, sa salle de bain ainsi que la cuisine ne présentaient pas les volumes souhaités, avec notamment un grand dégagement de presque 4m2 de surface perdue.
L’équipe d’Ameo Concept est donc intervenue sur plusieurs points : une optimisation complète de la suite parentale avec la création d’une grande salle d’eau attenante & d’un double dressing, le tout dissimulé derrière une porte « secrète » intégrée dans la bibliothèque du salon ; une ouverture partielle de la cuisine sur l’espace de vie, dont les agencements menuisés ont été réalisés sur mesure ; trois chambres enfants avec une identité propre pour chacune d’entre elles, une salle de bain fonctionnelle, un espace bureau compact et organisé sans oublier de nombreux rangements invisibles dans les circulations.
L’ensemble des matériaux utilisés pour cette rénovation ont été sélectionnés avec le plus grand soin : parquet en point de Hongrie, plans de travail & vasque en pierre naturelle, peintures Farrow & Ball et appareillages électriques en laiton Modelec, sans oublier la tapisserie sur mesure avec la réalisation, notamment, d’une tête de lit magistrale en tissu Pierre Frey dans la chambre parentale & l’intégration de papiers peints Ananbo.
Un projet haut de gamme où le souci du détail fut le maitre mot !
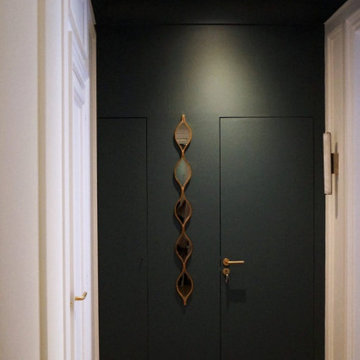
Type : Appartement
Lieu : Paris 16e arrondissement
Superficie : 87 m²
Description : Rénovation complète d'un appartement bourgeois, création d'ambiance, élaboration des plans 2D, maquette 3D, suivi des travaux.
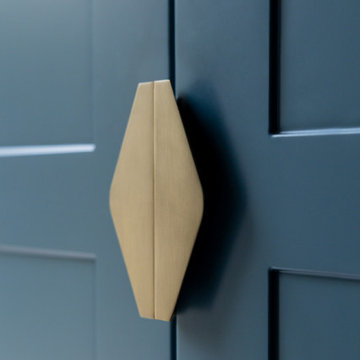
S'inspirer du colombage, le décor de la
maçonnerie de façade, en
jouant des pleins et des
vides, mais aussi des lignes
horizontales et verticales
This is an example of a small contemporary foyer in Paris with blue walls, ceramic floors, a double front door, a blue front door, grey floor and decorative wall panelling.
This is an example of a small contemporary foyer in Paris with blue walls, ceramic floors, a double front door, a blue front door, grey floor and decorative wall panelling.
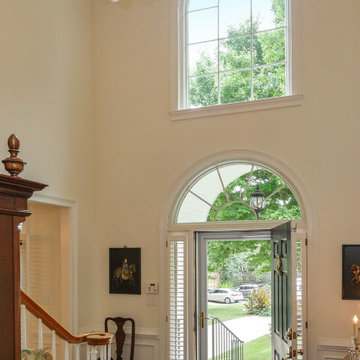
Fantastic entryway with huge new picture window we installed. This large new window with a rounded top and stylish grilles looks awesome in this entryway with high ceilings and fancy glass chandelier. Get started replacing your windows with Renewal by Andersen of Georgia, serving the whole state including Macon, Augusta, Savannah and Atlanta.
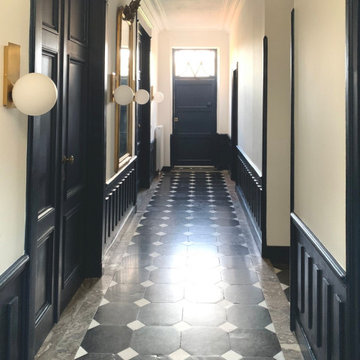
Rénovation du hall d'entrée dans cette maison ancienne. Mise en avant des moulures.
Design ideas for a mid-sized transitional foyer in Marseille with a single front door, a blue front door, white walls, ceramic floors, multi-coloured floor and decorative wall panelling.
Design ideas for a mid-sized transitional foyer in Marseille with a single front door, a blue front door, white walls, ceramic floors, multi-coloured floor and decorative wall panelling.
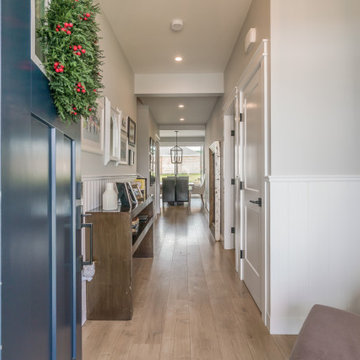
Photo of a mid-sized transitional entry hall in Vancouver with grey walls, laminate floors, a single front door, a blue front door, beige floor and decorative wall panelling.
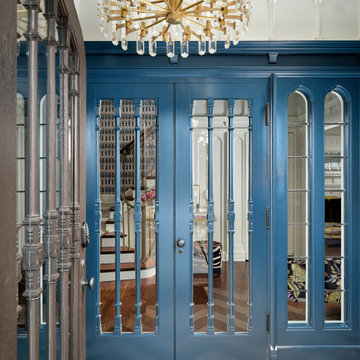
Eclectic foyer in Denver with blue walls, porcelain floors, a blue front door and decorative wall panelling.
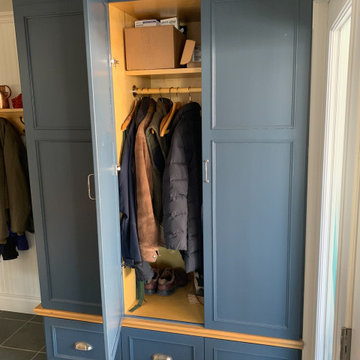
The inside surfaces are made from 3/4 maple plywood; painted doors are framed by wood stiles and rails setting off an MDF panel.
Design ideas for a mid-sized traditional mudroom in Other with white walls, a blue front door and decorative wall panelling.
Design ideas for a mid-sized traditional mudroom in Other with white walls, a blue front door and decorative wall panelling.
Entryway Design Ideas with a Blue Front Door and Decorative Wall Panelling
1