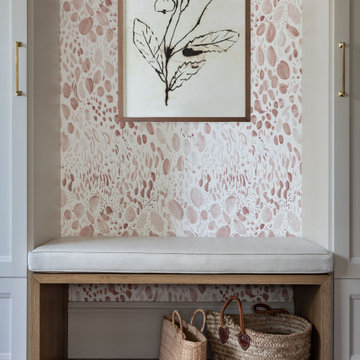Entryway Design Ideas with Decorative Wall Panelling and Wallpaper
Refine by:
Budget
Sort by:Popular Today
1 - 20 of 4,303 photos
Item 1 of 3

This is an example of a large contemporary front door in Geelong with black walls, concrete floors, a single front door, a black front door and decorative wall panelling.
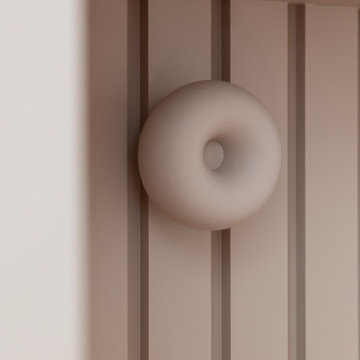
Inspiration for a small scandinavian entryway in Paris with pink walls, light hardwood floors and wallpaper.

This entryway is all about function, storage, and style. The vibrant cabinet color coupled with the fun wallpaper creates a "wow factor" when friends and family enter the space. The custom built cabinets - from Heard Woodworking - creates ample storage for the entire family throughout the changing seasons.
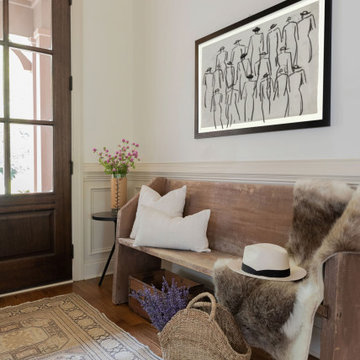
Photo of a transitional entryway in Nashville with white walls, medium hardwood floors, a single front door, a dark wood front door, brown floor and decorative wall panelling.
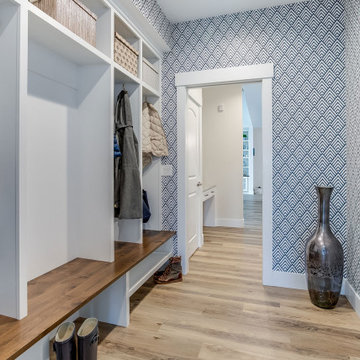
Mid-sized transitional mudroom in Other with multi-coloured walls, beige floor and wallpaper.

Design ideas for a small scandinavian front door in Saint Petersburg with beige walls, linoleum floors, a single front door, a white front door, beige floor, coffered and decorative wall panelling.

This beautiful 2-story entry has a honed marble floor and custom wainscoting on walls and ceiling
Photo of a mid-sized modern foyer in Detroit with white walls, marble floors, grey floor, wood and decorative wall panelling.
Photo of a mid-sized modern foyer in Detroit with white walls, marble floors, grey floor, wood and decorative wall panelling.
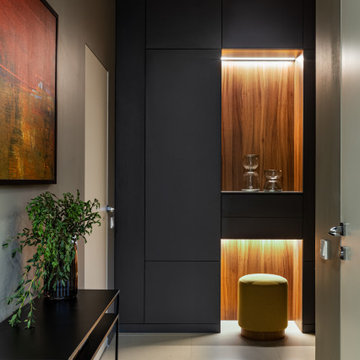
Photo of a small contemporary vestibule in Saint Petersburg with grey walls, porcelain floors and wallpaper.

Inspiration for a transitional entryway in Detroit with multi-coloured walls, dark hardwood floors, a glass front door and wallpaper.
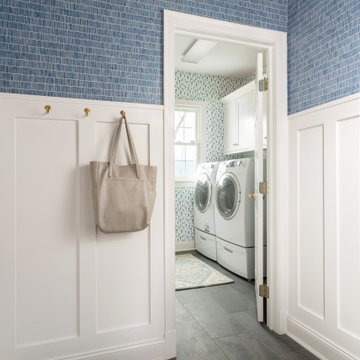
Inspiration for a traditional mudroom in Philadelphia with wallpaper.

Inspiration for a small transitional front door in New York with pink walls, porcelain floors, a double front door, a dark wood front door, multi-coloured floor and wallpaper.

Liadesign
Photo of a large contemporary entryway in Milan with grey walls, light hardwood floors, a single front door, a white front door and wallpaper.
Photo of a large contemporary entryway in Milan with grey walls, light hardwood floors, a single front door, a white front door and wallpaper.

Photo of a large transitional mudroom in Chicago with green walls, porcelain floors, white floor and wallpaper.

Design ideas for a small country front door in San Francisco with white walls, dark hardwood floors, a single front door, a medium wood front door, brown floor and decorative wall panelling.

Large country entryway in Chicago with multi-coloured walls, slate floors, black floor and decorative wall panelling.
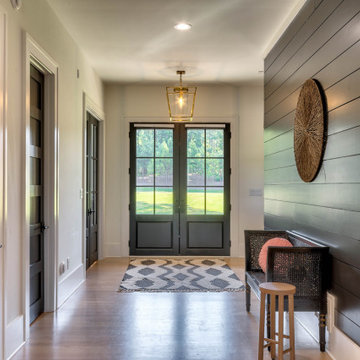
Photo of a large country foyer in Atlanta with white walls, light hardwood floors, a double front door, a black front door, white floor and decorative wall panelling.
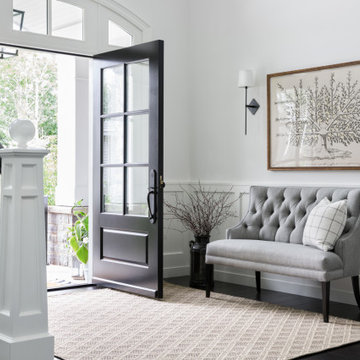
Inspiration for a transitional foyer in Vancouver with white walls, dark hardwood floors, a single front door, a black front door, black floor and decorative wall panelling.
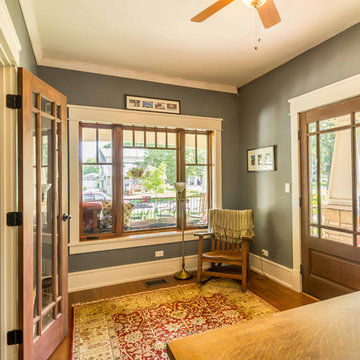
New Craftsman style home, approx 3200sf on 60' wide lot. Views from the street, highlighting front porch, large overhangs, Craftsman detailing. Photos by Robert McKendrick Photography.

This foyer feels very serene and inviting with the light walls and live sawn white oak flooring. Custom board and batten is added to the feature wall. Tons of sunlight greets this space with the clear glass sidelights.
Entryway Design Ideas with Decorative Wall Panelling and Wallpaper
1
