Entry
Refine by:
Budget
Sort by:Popular Today
161 - 180 of 1,084 photos
Item 1 of 2
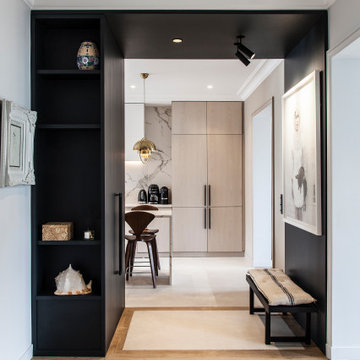
Photo : BCDF Studio
Design ideas for a mid-sized contemporary foyer in Paris with white walls, medium hardwood floors, a double front door, a white front door, brown floor and decorative wall panelling.
Design ideas for a mid-sized contemporary foyer in Paris with white walls, medium hardwood floors, a double front door, a white front door, brown floor and decorative wall panelling.

This is an example of a mid-sized country foyer in Dallas with white walls, light hardwood floors, a double front door, a medium wood front door, brown floor, exposed beam and decorative wall panelling.
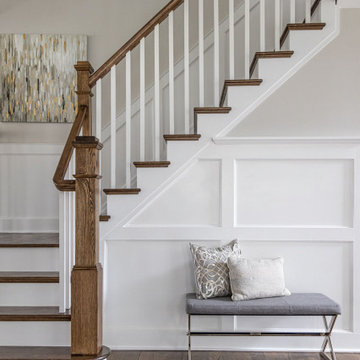
White risers, wood tread, wainscoting, craftsman bannister, wood finish, wood floors
Photo of a large arts and crafts foyer in DC Metro with white walls, medium hardwood floors, a double front door, a black front door, brown floor and decorative wall panelling.
Photo of a large arts and crafts foyer in DC Metro with white walls, medium hardwood floors, a double front door, a black front door, brown floor and decorative wall panelling.
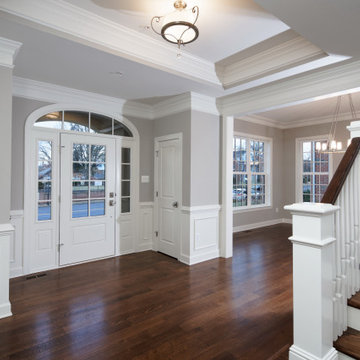
Traditional foyer in Baltimore with grey walls, a single front door, brown floor, recessed, decorative wall panelling and a white front door.
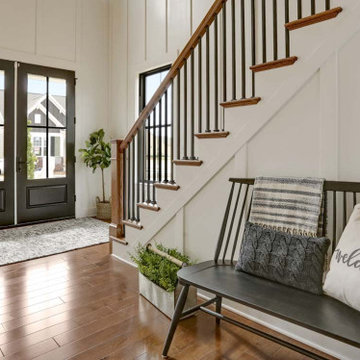
This charming 2-story craftsman style home includes a welcoming front porch, lofty 10’ ceilings, a 2-car front load garage, and two additional bedrooms and a loft on the 2nd level. To the front of the home is a convenient dining room the ceiling is accented by a decorative beam detail. Stylish hardwood flooring extends to the main living areas. The kitchen opens to the breakfast area and includes quartz countertops with tile backsplash, crown molding, and attractive cabinetry. The great room includes a cozy 2 story gas fireplace featuring stone surround and box beam mantel. The sunny great room also provides sliding glass door access to the screened in deck. The owner’s suite with elegant tray ceiling includes a private bathroom with double bowl vanity, 5’ tile shower, and oversized closet.
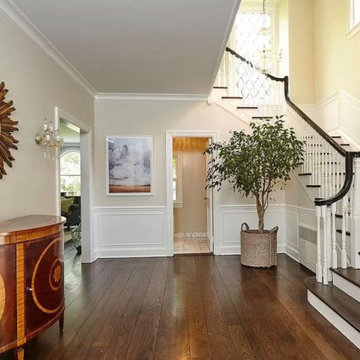
Photo of a large traditional foyer in New York with grey walls, a single front door, brown floor and decorative wall panelling.
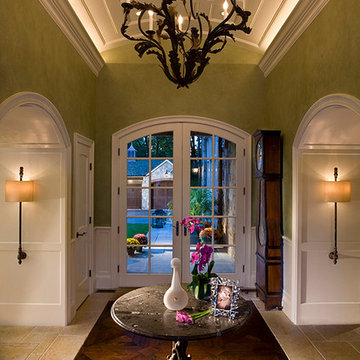
French limestone flooring with re--claimed parquet floor in the foyer features vintage sconces, grey marble top entry table, coved ceiling and dramatic dark bronze chandelier.
Sage green venetian plaster on the walls completes the look.
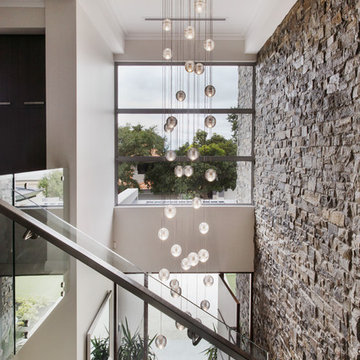
Designed for families who love to entertain, relax and socialise in style, the Promenade offers plenty of personal space for every member of the family, as well as catering for guests or inter-generational living.
The first of two luxurious master suites is downstairs, complete with two walk-in robes and spa ensuite. Four generous children’s bedrooms are grouped around their own bathroom. At the heart of the home is the huge designer kitchen, with a big stone island bench, integrated appliances and separate scullery. Seamlessly flowing from the kitchen are spacious indoor and outdoor dining and lounge areas, a family room, games room and study.
For guests or family members needing a little more privacy, there is a second master suite upstairs, along with a sitting room and a theatre with a 150-inch screen, projector and surround sound.
No expense has been spared, with high feature ceilings throughout, three powder rooms, a feature tiled fireplace in the family room, alfresco kitchen, outdoor shower, under-floor heating, storerooms, video security, garaging for three cars and more.
The Promenade is definitely worth a look! It is currently available for viewing by private inspection only, please contact Daniel Marcolina on 0419 766 658
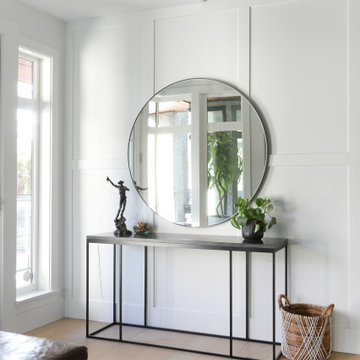
Photo of an expansive country foyer in Vancouver with white walls, light hardwood floors, a single front door, a black front door, beige floor and decorative wall panelling.
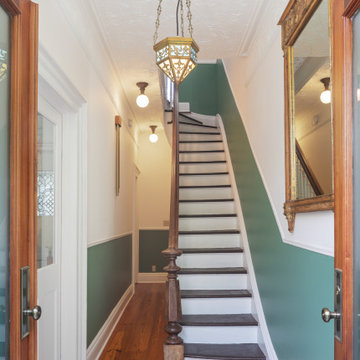
The entryway to this old wooden house says welcome. A rich green wainscoting subtly shows off anaglypta wall coverings. Antique pine wood flooring was installed throughout. The stained glass pendant light was lovingly restored and rehung. New doors by Upstate door were installed in the interior and a mid-century door chime loosens up the space.
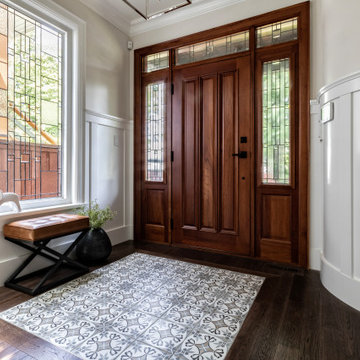
Traditional front entry with a firm nod to the arts & craft movement, uses deep brown wood tones on the oak flooring and matches to the stair posts and rails. The original front entry door had remained in excellent condition for 20 years and only needed a slight touch up on the stain.
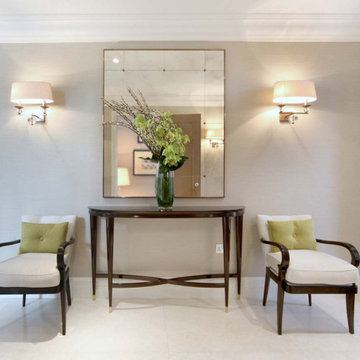
This was a whole house project where I was involved in every element of the build from first fix through to complete interior design and furnishing. I also consulted on all the exterior landscaping and garden design. Working for a very busy single professional who split his time between the city and his Surrey home, I oversaw and implemented all of the design elements working with him, his office team, multiple sub-contractors and the developer. The design was inspired by his travels and love for luxury Art Deco hotels. The brief was to focus on original design with a classic contemporary feel. A carefully curated selection of custom made and antique pieces gave the property instant wow factor and sat seamlessly within this character style home. Additional services included art consultancy, event home staging and seasonal property dressing.
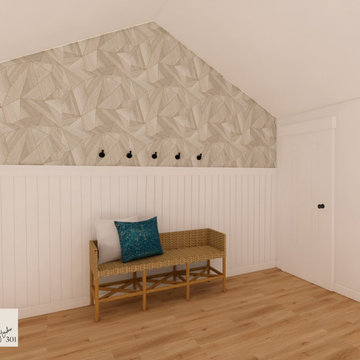
Photo of a mid-sized arts and crafts front door in San Francisco with white walls, medium hardwood floors, a single front door, a white front door, brown floor, vaulted and decorative wall panelling.
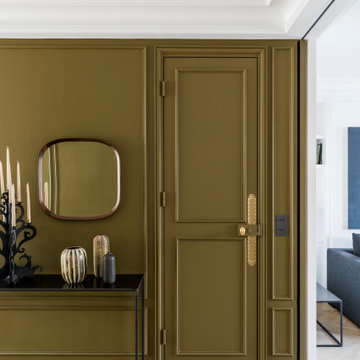
Photo : Romain Ricard
Design ideas for a large contemporary foyer in Paris with green walls, light hardwood floors, a double front door, a green front door, beige floor and decorative wall panelling.
Design ideas for a large contemporary foyer in Paris with green walls, light hardwood floors, a double front door, a green front door, beige floor and decorative wall panelling.

The passage from entry door and garage to interior spaces passes through the internal courtyard walkway, providing breathing room between the outside world and the home. Linked by a timber deck walkway, this space is secure and weather protected, whilst providing the benefits of the natural landscape.
Being built in a flood zone, the walls are required to be single skin construction. Walls are single skin, with timber battens, exterior grade sheeting and polycarbonate panelling. Cabinetry has been minimized to the essential, and power provisions need to be well above the flood line.
With wall and cabinet structure on display, neat construction is essential.
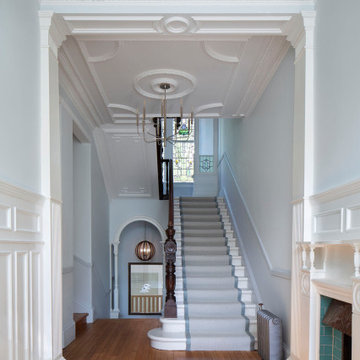
The entrance to the house, with the new kitchen visible to the left of the staircase through the new screen
Transitional foyer in Glasgow with white walls, medium hardwood floors, brown floor and decorative wall panelling.
Transitional foyer in Glasgow with white walls, medium hardwood floors, brown floor and decorative wall panelling.

This elegant home remodel created a bright, transitional farmhouse charm, replacing the old, cramped setup with a functional, family-friendly design.
This beautifully designed mudroom was born from a clever space solution for the kitchen. Originally an office, this area became a much-needed mudroom with a new garage entrance. The elegant white and wood theme exudes sophistication, offering ample storage and delightful artwork.
---Project completed by Wendy Langston's Everything Home interior design firm, which serves Carmel, Zionsville, Fishers, Westfield, Noblesville, and Indianapolis.
For more about Everything Home, see here: https://everythinghomedesigns.com/
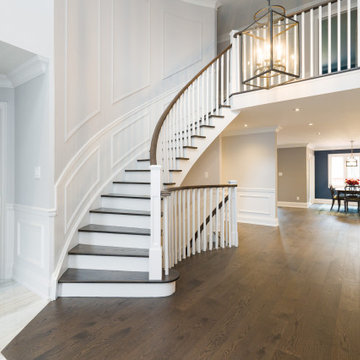
This is an example of a foyer in Toronto with grey walls, dark hardwood floors, a single front door, a white front door, brown floor and decorative wall panelling.
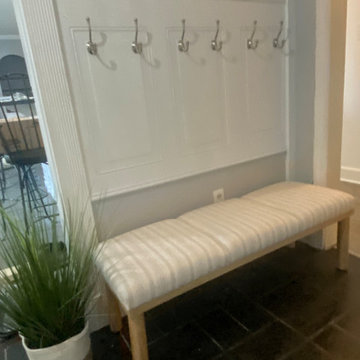
Inexpensive way to add organization and farmhouse style to your entryway. Also, adds a great place for the Holidays for those stockings :)
Country entryway in Other with decorative wall panelling.
Country entryway in Other with decorative wall panelling.
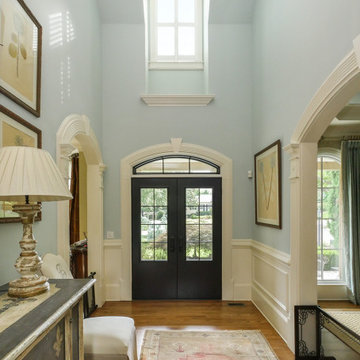
Magnificent entryway with new window we installed. This beautiful foyer with high ceilings and wainscoting looks amazing with the new white window we installed, letting lots of natural light in. We offer windows in a variety of styles and colors at Renewal by Andersen of Georgia, serving the entire state.
Find out more about replacing your home windows -- Contact Us Today! (800) 352-6581
9