Entryway Design Ideas with a Pivot Front Door and Exposed Beam
Refine by:
Budget
Sort by:Popular Today
1 - 20 of 26 photos
Item 1 of 3

This lakefront diamond in the rough lot was waiting to be discovered by someone with a modern naturalistic vision and passion. Maintaining an eco-friendly, and sustainable build was at the top of the client priority list. Designed and situated to benefit from passive and active solar as well as through breezes from the lake, this indoor/outdoor living space truly establishes a symbiotic relationship with its natural surroundings. The pie-shaped lot provided significant challenges with a street width of 50ft, a steep shoreline buffer of 50ft, as well as a powerline easement reducing the buildable area. The client desired a smaller home of approximately 2500sf that juxtaposed modern lines with the free form of the natural setting. The 250ft of lakefront afforded 180-degree views which guided the design to maximize this vantage point while supporting the adjacent environment through preservation of heritage trees. Prior to construction the shoreline buffer had been rewilded with wildflowers, perennials, utilization of clover and meadow grasses to support healthy animal and insect re-population. The inclusion of solar panels as well as hydroponic heated floors and wood stove supported the owner’s desire to be self-sufficient. Core ten steel was selected as the predominant material to allow it to “rust” as it weathers thus blending into the natural environment.
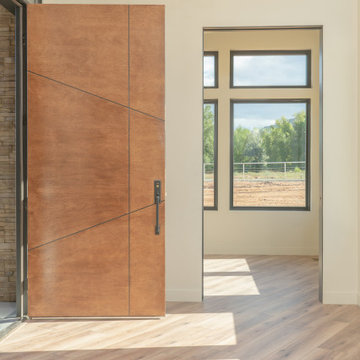
• This front door from the Thermatru Visionary Collection makes a statement and says come on it. Light Floors, plenty of windows, and a contemporary entryway chandelier make a warm welcome for guests. Photos by Robby Arnold Media, Grand Junction, CO

Entry. Pivot door, custom made timber handle, woven rug.
This is an example of a large beach style front door in Sunshine Coast with white walls, porcelain floors, a pivot front door, a white front door, white floor, exposed beam and planked wall panelling.
This is an example of a large beach style front door in Sunshine Coast with white walls, porcelain floors, a pivot front door, a white front door, white floor, exposed beam and planked wall panelling.
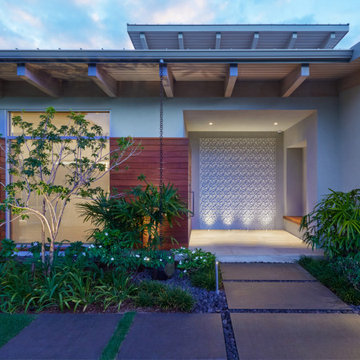
The entry is perpendicular to the street for privacy and is accentuated by an up-lit cast concrete tile wall representing coral reef, to embrace the owner’s passion for the ocean. A horizontal Ipe rain-screen provides an accent and grounds the house.
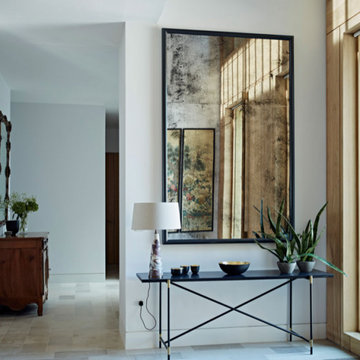
For the light filled, double height entrance Sally chose a huge, striking, heavily foxed mirror hung over a contemporary console table in crisp black marble to compliment the neutral palette of natural oak, stone flooring and architectural white walls
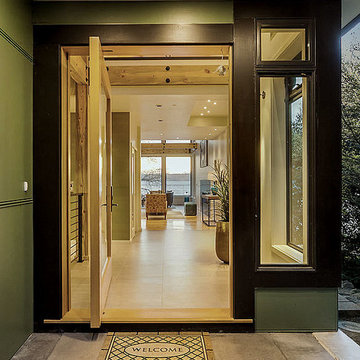
Entry pivot door.
Photo of a mid-sized modern front door in Seattle with white walls, porcelain floors, a pivot front door, a light wood front door, beige floor and exposed beam.
Photo of a mid-sized modern front door in Seattle with white walls, porcelain floors, a pivot front door, a light wood front door, beige floor and exposed beam.
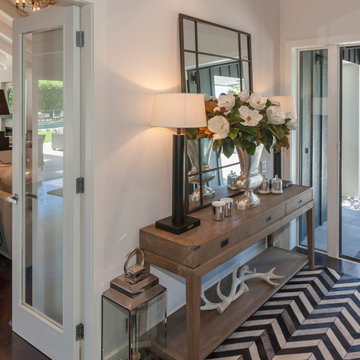
A welcoming entrance to a lodge-style home.
Inspiration for a foyer in Wellington with white walls, a pivot front door, a black front door, brown floor, exposed beam and dark hardwood floors.
Inspiration for a foyer in Wellington with white walls, a pivot front door, a black front door, brown floor, exposed beam and dark hardwood floors.
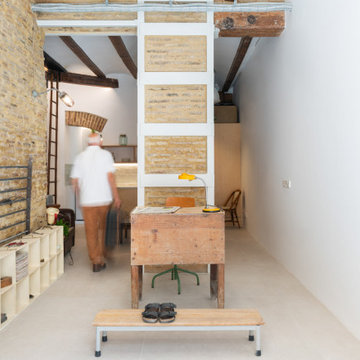
El espacio del acceso se ha limpiado y tratado para mantener la esencia de los materiales.
Bajo del suelo de porcelánico de grandes dimensiones, se ha aislado del frío y la humedad.y se ha dispuesto un suelo radiante eléctrico de Porcelanosa.
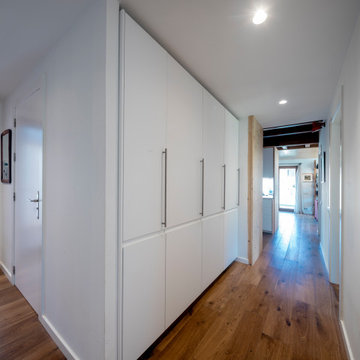
Casa prefabricada de madera con revestimiento de paneles de derivados de madera. Accesos de metaquilato translucido.
Mid-sized transitional foyer in Other with dark hardwood floors, a pivot front door, a glass front door, exposed beam and panelled walls.
Mid-sized transitional foyer in Other with dark hardwood floors, a pivot front door, a glass front door, exposed beam and panelled walls.
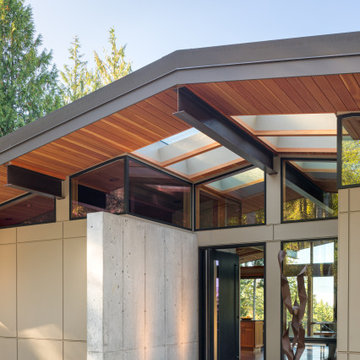
Inspiration for a mid-sized country front door in Seattle with beige walls, concrete floors, a pivot front door, a gray front door and exposed beam.
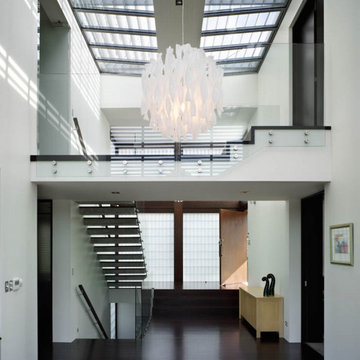
Light filled entry hall with fully glazed roof
Photo of a contemporary entryway in Auckland with white walls, dark hardwood floors, a pivot front door, a medium wood front door, brown floor and exposed beam.
Photo of a contemporary entryway in Auckland with white walls, dark hardwood floors, a pivot front door, a medium wood front door, brown floor and exposed beam.
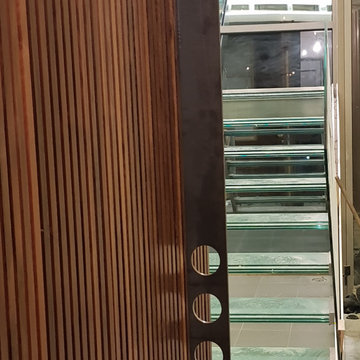
Design ideas for a mid-sized modern front door in Other with black walls, ceramic floors, grey floor, exposed beam, panelled walls, a pivot front door and a medium wood front door.
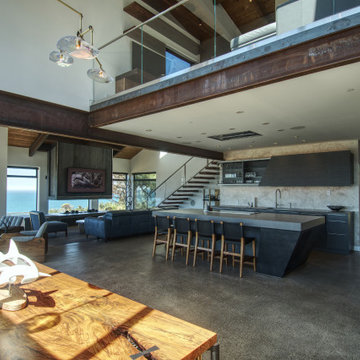
The home is called "The Nautilus" so this was designed and made by Kentucky John Melanson of Kentucky Forge Works for the owners.
This is an example of a mid-sized beach style front door in San Francisco with white walls, concrete floors, a pivot front door, a glass front door, grey floor and exposed beam.
This is an example of a mid-sized beach style front door in San Francisco with white walls, concrete floors, a pivot front door, a glass front door, grey floor and exposed beam.
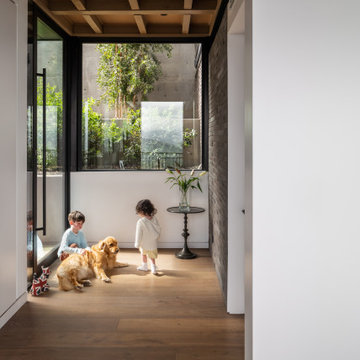
Mid-sized contemporary front door in Los Angeles with white walls, medium hardwood floors, a pivot front door, a black front door, brown floor, exposed beam and brick walls.
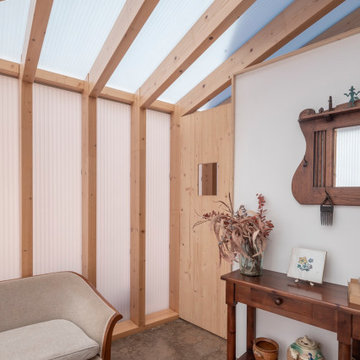
Casa prefabricada de madera con revestimiento de paneles de derivados de madera. Accesos de metaquilato translucido.
Inspiration for a mid-sized scandinavian foyer in Barcelona with dark hardwood floors, a pivot front door, a glass front door, exposed beam and panelled walls.
Inspiration for a mid-sized scandinavian foyer in Barcelona with dark hardwood floors, a pivot front door, a glass front door, exposed beam and panelled walls.
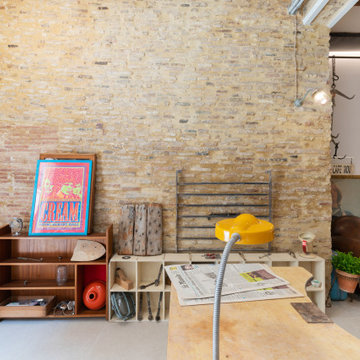
El espacio del acceso se ha limpiado y tratado para mantener la esencia de los materiales.
Bajo del suelo de porcelánico de grandes dimensiones, se ha aislado del frío y la humedad.y se ha dispuesto un suelo radiante eléctrico de Porcelanosa.
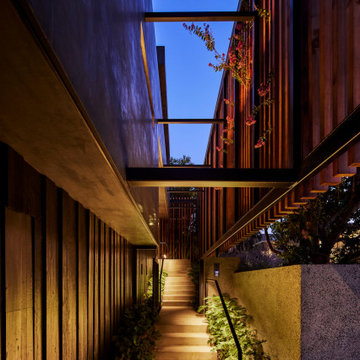
The exterior entry from the street (to right) early in the evening. The lower walls are clad in charcoal-stained reclaimed wood placed vertically while the upper exterior walls are smooth stucco. A private entrance is created by offsetting the vertical aligned western red cedar timbers of the brise-soleil. The brise-soleil is formed with steel skeleton connected to the house as well as anchored into the ground. The offset wood screen (brise-soleil) creates a path between the exterior walls of the house and the exterior planters (see next photo) which leads to a quiet pond at the top of the low-rise concrete steps and eventually the entry door to the residence: A vertical courtyard / garden buffer. The lighting is integral to the steel handrail that climbs the steps. A pivot gate (shown in the opening position) lies at the first concrete landing. The run of steps is divided into three equal runs flanked on each side by Coral Bells and Philodendrons. The backside of the western red cedar screen glows at night and day as light graces the surface.
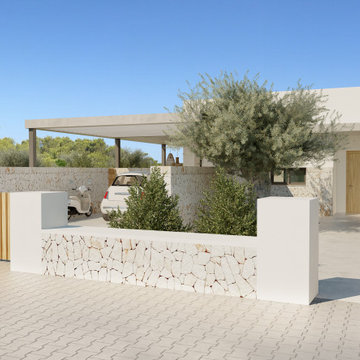
Este gran proyecto se ubica sobre dos parcelas, así decidimos situar la vivienda en la parcela topográficamente más elevada para maximizar las vistas al mar y crear un gran jardín delantero que funciona de amortiguador entre la vivienda y la vía pública. Las líneas modernas de los volúmenes dialogan con los materiales típicos de la isla creando una vivienda menorquina y contemporánea.
El proyecto diferencia dos volúmenes separados por un patio que aporta luz natural, ventilación cruzada y amplitud visual. Cada volumen tiene una función diferenciada, en el primero situamos la zona de día en un gran espacio diáfano profundamente conectado con el exterior, el segundo en cambio alberga, en dos plantas, las habitaciones y los espacios de servicio creando la privacidad necesaria para su uso.
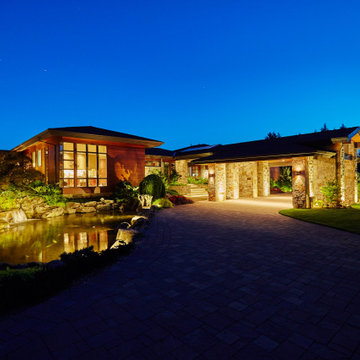
Design ideas for a contemporary front door in Portland with limestone floors, a pivot front door, a medium wood front door and exposed beam.
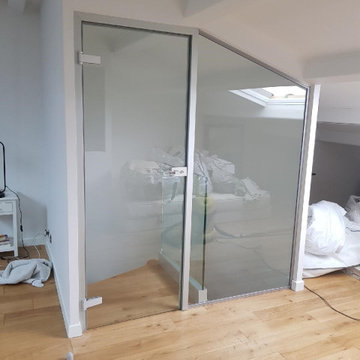
Joli projet de rénovation et d'aménagement de cet espace dans les combles qui est devenu une belle chambre d'ado lumineuse, design et confortable. L'espace a été totalement transformé en privilégiant de beaux matériaux de qualité comme le voulaient les propriétaires. Décloisonnement des espaces, apport de lumière grâce aux parois de verre dans la salle de bain et sur le palier
Entryway Design Ideas with a Pivot Front Door and Exposed Beam
1