Entryway Design Ideas with Vinyl Floors and Exposed Beam
Refine by:
Budget
Sort by:Popular Today
1 - 15 of 15 photos

In transforming their Aspen retreat, our clients sought a departure from typical mountain decor. With an eclectic aesthetic, we lightened walls and refreshed furnishings, creating a stylish and cosmopolitan yet family-friendly and down-to-earth haven.
The inviting entryway features pendant lighting, an earthy-toned carpet, and exposed wooden beams. The view of the stairs adds architectural interest and warmth to the space.
---Joe McGuire Design is an Aspen and Boulder interior design firm bringing a uniquely holistic approach to home interiors since 2005.
For more about Joe McGuire Design, see here: https://www.joemcguiredesign.com/
To learn more about this project, see here:
https://www.joemcguiredesign.com/earthy-mountain-modern

Recuperamos algunas paredes de ladrillo. Nos dan textura a zonas de paso y también nos ayudan a controlar los niveles de humedad y, por tanto, un mayor confort climático.
Creamos una amplia zona de almacenaje en la entrada integrando la puerta corredera del salón y las instalaciones generales de la vivienda.
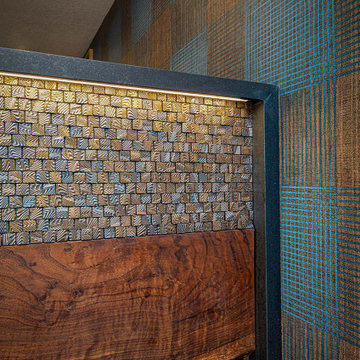
Design ideas for a large contemporary foyer in Other with brown floor, multi-coloured walls, vinyl floors, exposed beam and wallpaper.
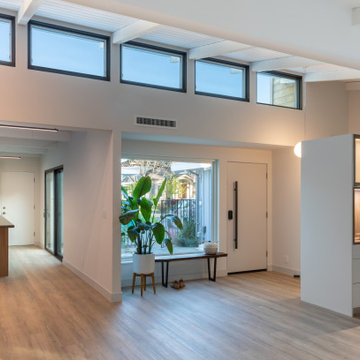
A small entry with a large window and a bench is defined by a lowered ceiling and a double depth cabinet that opens toward the entry and serves the dining room on the other side

Stunning front entry with custom stair railing.
Large arts and crafts foyer in Other with white walls, vinyl floors, a double front door, a medium wood front door, multi-coloured floor, exposed beam and planked wall panelling.
Large arts and crafts foyer in Other with white walls, vinyl floors, a double front door, a medium wood front door, multi-coloured floor, exposed beam and planked wall panelling.
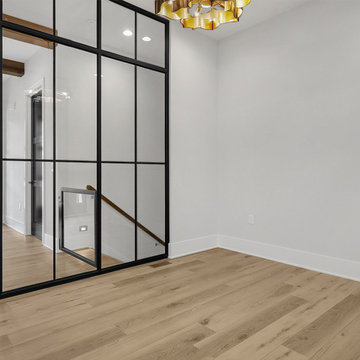
This view is from the piano room, looking towards the formal foyer, home office, and stairs to the finished lower level. The 8' front door with sidelights offers views to the wooded homesite. The home is a blend of contemporary rustic, transition, with glimpses of industrial charm. The piano room has two-sides of black metal framing with glass. The space is certainly dramatic and unique.
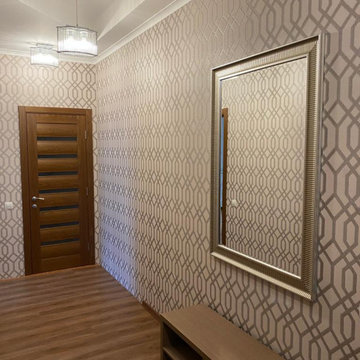
В коридоре сменили обои, плитку терракотового цвета закрыли замковым кварцвинилом, добавили зеркало и скамью с полками для обуви. Выбор рисунка обоев продиктован дизайном светильников, которые решено было оставить в этом помещении.
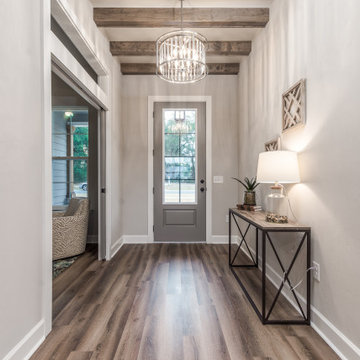
Photo of a mid-sized transitional foyer in Other with grey walls, vinyl floors, a single front door, a gray front door, multi-coloured floor and exposed beam.
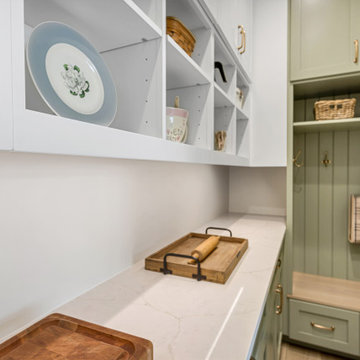
Inspiration for a large transitional entryway in Miami with vinyl floors and exposed beam.
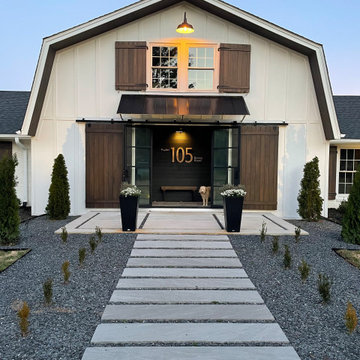
Stepping stones to a modern farmhouse entry with large wood barn doors and steel front doors
Design ideas for a mid-sized country foyer with white walls, vinyl floors, a double front door, a metal front door, brown floor, exposed beam and planked wall panelling.
Design ideas for a mid-sized country foyer with white walls, vinyl floors, a double front door, a metal front door, brown floor, exposed beam and planked wall panelling.

Recuperamos algunas paredes de ladrillo. Nos dan textura a zonas de paso y también nos ayudan a controlar los niveles de humedad y, por tanto, un mayor confort climático.
Creamos una amplia zona de almacenaje en la entrada integrando la puerta corredera del salón y las instalaciones generales de la vivienda.

Recuperamos algunas paredes de ladrillo. Nos dan textura a zonas de paso y también nos ayudan a controlar los niveles de humedad y, por tanto, un mayor confort climático.
Creamos una amplia zona de almacenaje en la entrada integrando la puerta corredera del salón y las instalaciones generales de la vivienda.
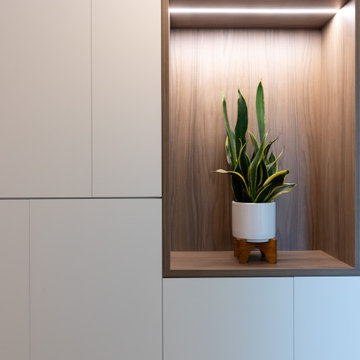
A small entry with a large window and a bench is defined by a lowered ceiling and a double depth cabinet that opens toward the entry and serves the dining room on the other side
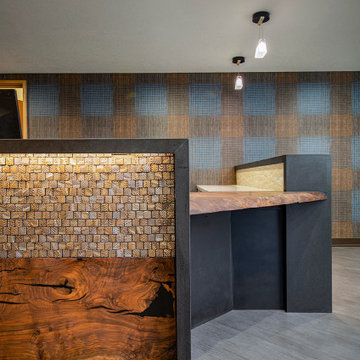
Large contemporary foyer in Other with brown floor, multi-coloured walls, vinyl floors, exposed beam and wallpaper.
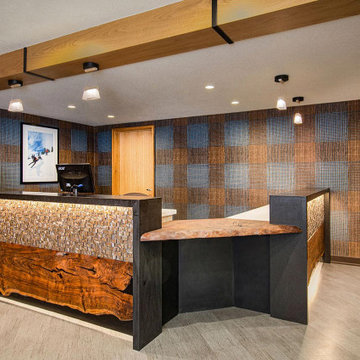
Photo of a large contemporary foyer in Other with brown floor, multi-coloured walls, vinyl floors, wallpaper and exposed beam.
Entryway Design Ideas with Vinyl Floors and Exposed Beam
1