Entryway Design Ideas with Exposed Beam and Wood
Refine by:
Budget
Sort by:Popular Today
1 - 20 of 2,079 photos

This is an example of a large modern foyer in Chicago with white walls, light hardwood floors, a single front door and exposed beam.

Entry custom built storage lockers
Mid-sized traditional mudroom in Other with white walls, medium hardwood floors, a single front door, a medium wood front door, brown floor and wood.
Mid-sized traditional mudroom in Other with white walls, medium hardwood floors, a single front door, a medium wood front door, brown floor and wood.
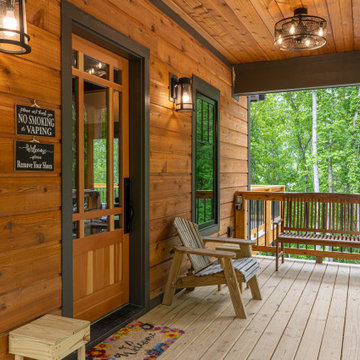
Welcoming entrance let's you know that you have made it and it is time to relax
Mid-sized arts and crafts front door in Other with a light wood front door and wood.
Mid-sized arts and crafts front door in Other with a light wood front door and wood.
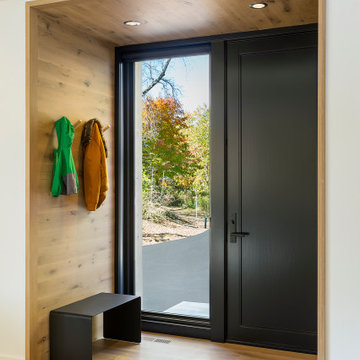
A simple and inviting entryway to this Scandinavian modern home.
Design ideas for a mid-sized scandinavian front door in Minneapolis with white walls, light hardwood floors, a single front door, a black front door, beige floor, wood and wood walls.
Design ideas for a mid-sized scandinavian front door in Minneapolis with white walls, light hardwood floors, a single front door, a black front door, beige floor, wood and wood walls.
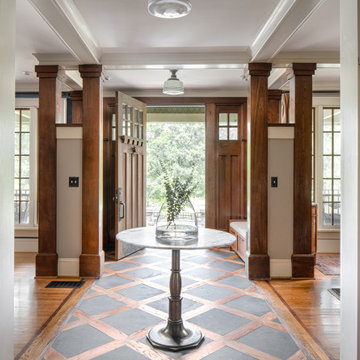
We created this 1250 sq. ft basement under a house that initially only had crawlspace and minimal dugout area for mechanicals. To create this basement, we excavated 60 dump trucks of dirt through a 3’x2’ crawlspace opening to the outside.
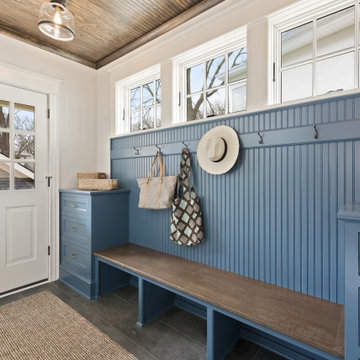
Inspiration for a beach style mudroom in Minneapolis with blue walls, a single front door, a white front door, grey floor, wood and decorative wall panelling.
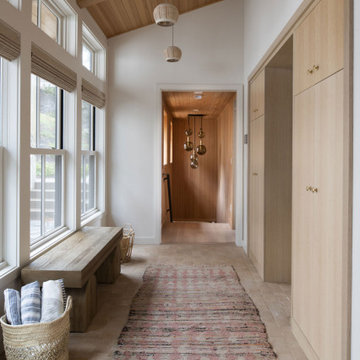
Contractor: Kevin F. Russo
Interiors: Anne McDonald Design
Photo: Scott Amundson
Design ideas for a beach style entry hall in Portland with white walls and wood.
Design ideas for a beach style entry hall in Portland with white walls and wood.

Photo of a mid-sized modern foyer in Charleston with slate floors, grey floor, wood and wood walls.

This is an example of a foyer in Salt Lake City with brick floors, a single front door, a glass front door, grey floor and wood.
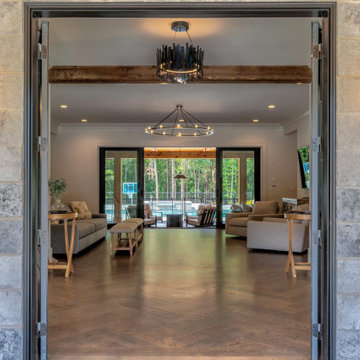
This is an example of an expansive modern foyer in Atlanta with white walls, medium hardwood floors, a double front door, a black front door, brown floor and exposed beam.
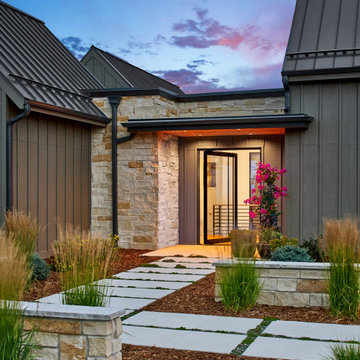
This is an example of a mid-sized country front door in Denver with white walls, medium hardwood floors, a pivot front door, a glass front door, brown floor and wood.
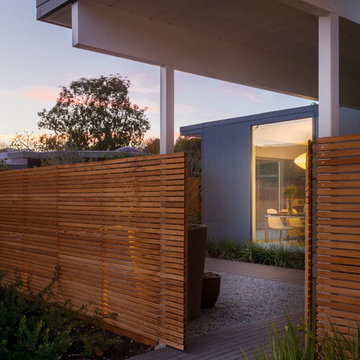
Eichler in Marinwood - At the larger scale of the property existed a desire to soften and deepen the engagement between the house and the street frontage. As such, the landscaping palette consists of textures chosen for subtlety and granularity. Spaces are layered by way of planting, diaphanous fencing and lighting. The interior engages the front of the house by the insertion of a floor to ceiling glazing at the dining room.
Jog-in path from street to house maintains a sense of privacy and sequential unveiling of interior/private spaces. This non-atrium model is invested with the best aspects of the iconic eichler configuration without compromise to the sense of order and orientation.
photo: scott hargis
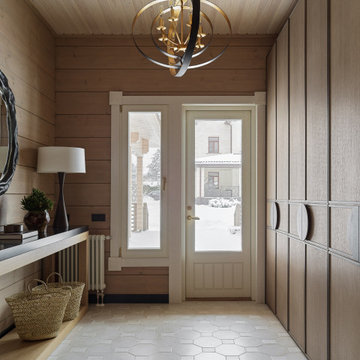
This is an example of a country entryway in Moscow with porcelain floors, a single front door and wood.

Expansive modern front door in Salt Lake City with beige walls, marble floors, a pivot front door, a medium wood front door, multi-coloured floor and wood.
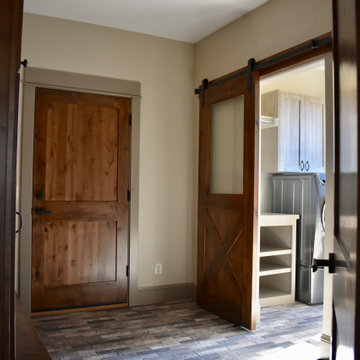
Photo of a mid-sized country mudroom in Denver with beige walls, brick floors, a single front door, a medium wood front door, multi-coloured floor and exposed beam.
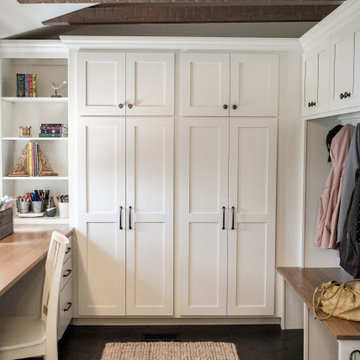
Inspiration for a small country mudroom in Other with white walls, ceramic floors, a single front door, a medium wood front door, grey floor, exposed beam and planked wall panelling.

When the sun goes down and the lights go on, this contemporary home comes to life, with expansive frameworks of glass revealing the restful interiors and impressive mountain views beyond.
Project Details // Now and Zen
Renovation, Paradise Valley, Arizona
Architecture: Drewett Works
Builder: Brimley Development
Interior Designer: Ownby Design
Photographer: Dino Tonn
Limestone (Demitasse) flooring and walls: Solstice Stone
Windows (Arcadia): Elevation Window & Door
https://www.drewettworks.com/now-and-zen/
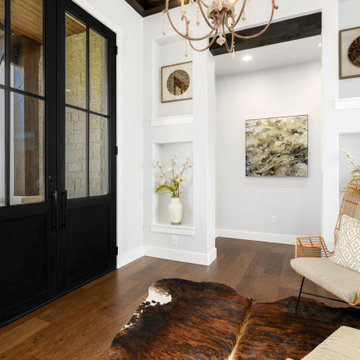
Inspiration for a mid-sized country foyer in Austin with white walls, dark hardwood floors, a double front door, a black front door, brown floor and exposed beam.

Photo of a small beach style vestibule in Seattle with white walls, light hardwood floors, a dutch front door, a red front door, wood and beige floor.

Our clients needed more space for their family to eat, sleep, play and grow.
Expansive views of backyard activities, a larger kitchen, and an open floor plan was important for our clients in their desire for a more comfortable and functional home.
To expand the space and create an open floor plan, we moved the kitchen to the back of the house and created an addition that includes the kitchen, dining area, and living area.
A mudroom was created in the existing kitchen footprint. On the second floor, the addition made way for a true master suite with a new bathroom and walk-in closet.
Entryway Design Ideas with Exposed Beam and Wood
1