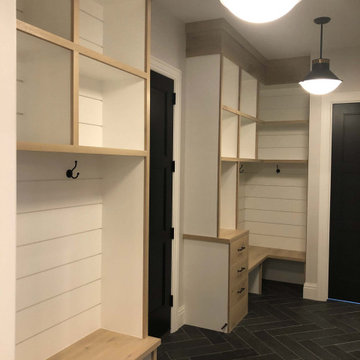Entryway Design Ideas with Exposed Beam
Refine by:
Budget
Sort by:Popular Today
101 - 120 of 978 photos
Item 1 of 2

Problématique: petit espace 3 portes plus une double porte donnant sur la pièce de vie, Besoin de rangements à chaussures et d'un porte-manteaux.
Mur bleu foncé mat mur et porte donnant de la profondeur, panoramique toit de paris recouvrant la porte des toilettes pour la faire disparaitre, meuble à chaussures blanc et bois tasseaux de pin pour porte manteaux, et tablette sac. Changement des portes classiques blanches vitrées par de très belles portes vitré style atelier en metal et verre. Lustre moderne à 3 éclairages

This is an example of a mid-sized country foyer in Dallas with white walls, light hardwood floors, a double front door, a medium wood front door, brown floor, exposed beam and decorative wall panelling.

Recuperamos algunas paredes de ladrillo. Nos dan textura a zonas de paso y también nos ayudan a controlar los niveles de humedad y, por tanto, un mayor confort climático.
Creamos una amplia zona de almacenaje en la entrada integrando la puerta corredera del salón y las instalaciones generales de la vivienda.

The three-level Mediterranean revival home started as a 1930s summer cottage that expanded downward and upward over time. We used a clean, crisp white wall plaster with bronze hardware throughout the interiors to give the house continuity. A neutral color palette and minimalist furnishings create a sense of calm restraint. Subtle and nuanced textures and variations in tints add visual interest. The stair risers from the living room to the primary suite are hand-painted terra cotta tile in gray and off-white. We used the same tile resource in the kitchen for the island's toe kick.
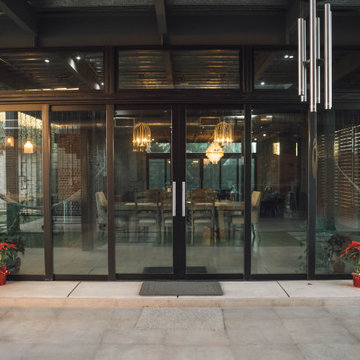
This pair of sliding doors opens conecting the interior with the extarior space in both sides of the house.
Large industrial entry hall in Other with grey walls, concrete floors, a metal front door, grey floor, a sliding front door and exposed beam.
Large industrial entry hall in Other with grey walls, concrete floors, a metal front door, grey floor, a sliding front door and exposed beam.
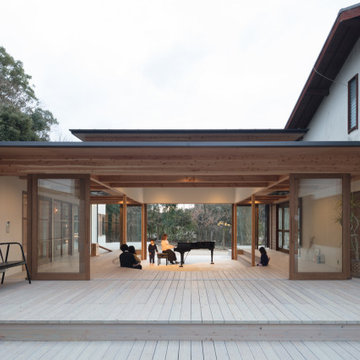
Inspiration for a mid-sized scandinavian entry hall in Fukuoka with white walls, light hardwood floors, a sliding front door, a dark wood front door, grey floor and exposed beam.
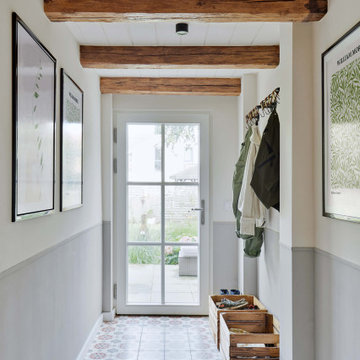
Photo of a scandinavian entryway in Dusseldorf with grey walls, a white front door and exposed beam.
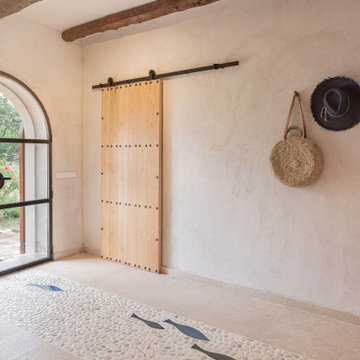
Praktisch ist es viel Stauraum zu haben, ihn aber nicht zeigen zu müssen. Hier versteckt er sich clever hinter der Schiebetür.
This is an example of a mid-sized mediterranean front door in Palma de Mallorca with beige walls, travertine floors, a double front door, a glass front door, beige floor and exposed beam.
This is an example of a mid-sized mediterranean front door in Palma de Mallorca with beige walls, travertine floors, a double front door, a glass front door, beige floor and exposed beam.

This lakefront diamond in the rough lot was waiting to be discovered by someone with a modern naturalistic vision and passion. Maintaining an eco-friendly, and sustainable build was at the top of the client priority list. Designed and situated to benefit from passive and active solar as well as through breezes from the lake, this indoor/outdoor living space truly establishes a symbiotic relationship with its natural surroundings. The pie-shaped lot provided significant challenges with a street width of 50ft, a steep shoreline buffer of 50ft, as well as a powerline easement reducing the buildable area. The client desired a smaller home of approximately 2500sf that juxtaposed modern lines with the free form of the natural setting. The 250ft of lakefront afforded 180-degree views which guided the design to maximize this vantage point while supporting the adjacent environment through preservation of heritage trees. Prior to construction the shoreline buffer had been rewilded with wildflowers, perennials, utilization of clover and meadow grasses to support healthy animal and insect re-population. The inclusion of solar panels as well as hydroponic heated floors and wood stove supported the owner’s desire to be self-sufficient. Core ten steel was selected as the predominant material to allow it to “rust” as it weathers thus blending into the natural environment.
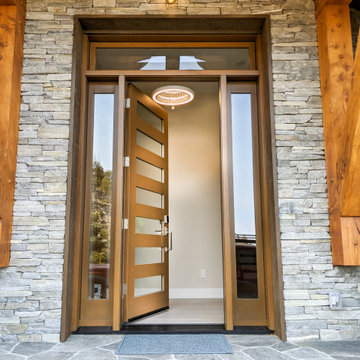
Photo of a mid-sized transitional front door in Other with beige walls, ceramic floors, a single front door, a glass front door, white floor and exposed beam.

The passage from entry door and garage to interior spaces passes through the internal courtyard walkway, providing breathing room between the outside world and the home. Linked by a timber deck walkway, this space is secure and weather protected, whilst providing the benefits of the natural landscape.
Being built in a flood zone, the walls are required to be single skin construction. Walls are single skin, with timber battens, exterior grade sheeting and polycarbonate panelling. Cabinetry has been minimized to the essential, and power provisions need to be well above the flood line.
With wall and cabinet structure on display, neat construction is essential.

Décoration d'une entrée avec élégance et sobriété.
Design ideas for a small contemporary foyer in Other with porcelain floors, a single front door, a light wood front door, beige floor, exposed beam, wallpaper and multi-coloured walls.
Design ideas for a small contemporary foyer in Other with porcelain floors, a single front door, a light wood front door, beige floor, exposed beam, wallpaper and multi-coloured walls.

Inspiration for a large arts and crafts mudroom in New York with green walls, terra-cotta floors, a single front door, a glass front door, multi-coloured floor, exposed beam and wallpaper.

exposed beams in foyer tray ceiling with accent lighting
Expansive modern foyer in Other with grey walls, ceramic floors, a double front door, a black front door, grey floor and exposed beam.
Expansive modern foyer in Other with grey walls, ceramic floors, a double front door, a black front door, grey floor and exposed beam.
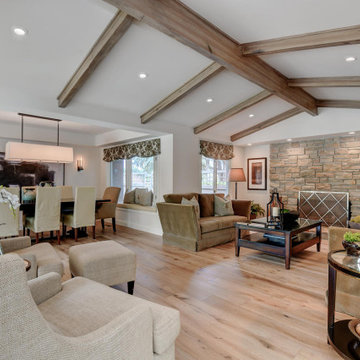
With such breathtaking interior design, this entryway doesn't need much to make a statement. The bold black door and exposed beams create a sense of depth in the already beautiful space.
Budget analysis and project development by: May Construction
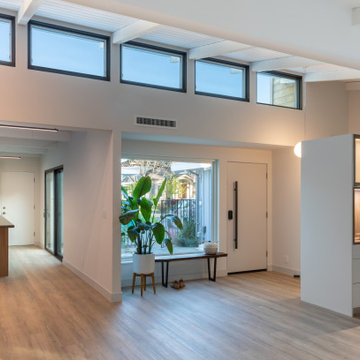
A small entry with a large window and a bench is defined by a lowered ceiling and a double depth cabinet that opens toward the entry and serves the dining room on the other side
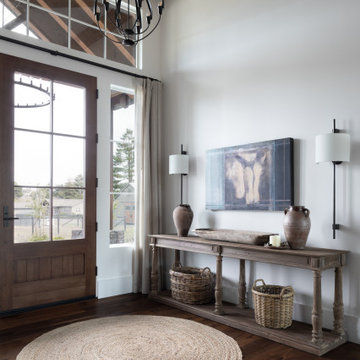
A welcoming foyer to a beautiful home.
Photo of a country entryway in San Francisco with white walls, medium hardwood floors, a single front door, a medium wood front door and exposed beam.
Photo of a country entryway in San Francisco with white walls, medium hardwood floors, a single front door, a medium wood front door and exposed beam.
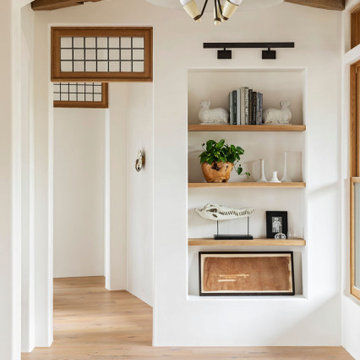
Large beach style front door in Charleston with white walls, light hardwood floors, a double front door, a dark wood front door, brown floor and exposed beam.
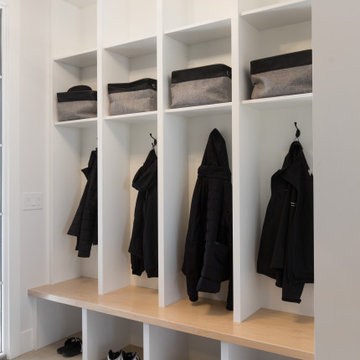
We are extremely proud of this client home as it was done during the 1st shutdown in 2020 while working remotely! Working with our client closely, we completed all of their selections on time for their builder, Broadview Homes.
Combining contemporary finishes with warm greys and light woods make this home a blend of comfort and style. The white clean lined hoodfan by Hammersmith, and the floating maple open shelves by Woodcraft Kitchens create a natural elegance. The black accents and contemporary lighting by Cartwright Lighting make a statement throughout the house.
We love the central staircase, the grey grounding cabinetry, and the brightness throughout the home. This home is a showstopper, and we are so happy to be a part of the amazing team!
Entryway Design Ideas with Exposed Beam
6
