Entryway Design Ideas with Exposed Beam
Refine by:
Budget
Sort by:Popular Today
1 - 20 of 104 photos

Design ideas for a large midcentury foyer in Sacramento with blue walls, light hardwood floors, a single front door, a blue front door, brown floor and exposed beam.

Entry. Pivot door, custom made timber handle, woven rug.
This is an example of a large beach style front door in Sunshine Coast with white walls, porcelain floors, a pivot front door, a white front door, white floor, exposed beam and planked wall panelling.
This is an example of a large beach style front door in Sunshine Coast with white walls, porcelain floors, a pivot front door, a white front door, white floor, exposed beam and planked wall panelling.

Gentle natural light filters through a timber screened outdoor space, creating a calm and breezy undercroft entry to this inner-city cottage.
This is an example of a mid-sized modern front door with black walls, concrete floors, a sliding front door, a black front door, exposed beam and wood walls.
This is an example of a mid-sized modern front door with black walls, concrete floors, a sliding front door, a black front door, exposed beam and wood walls.

Praktisch ist es viel Stauraum zu haben, ihn aber nicht zeigen zu müssen. Hier versteckt er sich clever hinter der Schiebetür.
Mid-sized mediterranean front door in Palma de Mallorca with beige walls, travertine floors, a double front door, a glass front door, beige floor and exposed beam.
Mid-sized mediterranean front door in Palma de Mallorca with beige walls, travertine floors, a double front door, a glass front door, beige floor and exposed beam.

Spacious mudroom for the kids to kick off their muddy boots or snowy wet clothes. The 10' tall cabinets are reclaimed barn wood and have metal mesh to allow for air flow and drying of clothes.

exposed beams in foyer tray ceiling with accent lighting
Expansive modern foyer in Other with grey walls, ceramic floors, a double front door, a black front door, grey floor and exposed beam.
Expansive modern foyer in Other with grey walls, ceramic floors, a double front door, a black front door, grey floor and exposed beam.
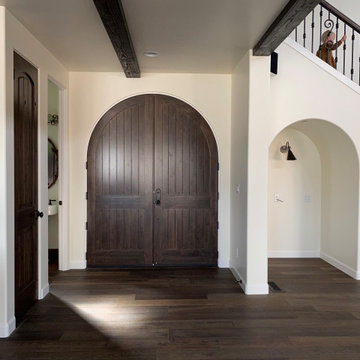
Knotty alder door, dark white oak flooring, faux beams, box beams, office nook, spanish style railing
Large mediterranean front door in Other with white walls, dark hardwood floors, a double front door, a dark wood front door, brown floor and exposed beam.
Large mediterranean front door in Other with white walls, dark hardwood floors, a double front door, a dark wood front door, brown floor and exposed beam.

Front entry walk and custom entry courtyard gate leads to a courtyard bridge and the main two-story entry foyer beyond. Privacy courtyard walls are located on each side of the entry gate. They are clad with Texas Lueders stone and stucco, and capped with standing seam metal roofs. Custom-made ceramic sconce lights and recessed step lights illuminate the way in the evening. Elsewhere, the exterior integrates an Engawa breezeway around the perimeter of the home, connecting it to the surrounding landscaping and other exterior living areas. The Engawa is shaded, along with the exterior wall’s windows and doors, with a continuous wall mounted awning. The deep Kirizuma styled roof gables are supported by steel end-capped wood beams cantilevered from the inside to beyond the roof’s overhangs. Simple materials were used at the roofs to include tiles at the main roof; metal panels at the walkways, awnings and cabana; and stained and painted wood at the soffits and overhangs. Elsewhere, Texas Lueders stone and stucco were used at the exterior walls, courtyard walls and columns.
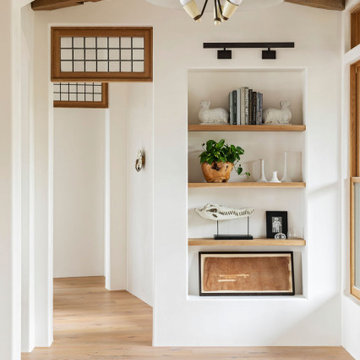
Large mediterranean front door in Charleston with white walls, light hardwood floors, brown floor and exposed beam.

Magnificent pinnacle estate in a private enclave atop Cougar Mountain showcasing spectacular, panoramic lake and mountain views. A rare tranquil retreat on a shy acre lot exemplifying chic, modern details throughout & well-appointed casual spaces. Walls of windows frame astonishing views from all levels including a dreamy gourmet kitchen, luxurious master suite, & awe-inspiring family room below. 2 oversize decks designed for hosting large crowds. An experience like no other!

The three-level Mediterranean revival home started as a 1930s summer cottage that expanded downward and upward over time. We used a clean, crisp white wall plaster with bronze hardware throughout the interiors to give the house continuity. A neutral color palette and minimalist furnishings create a sense of calm restraint. Subtle and nuanced textures and variations in tints add visual interest. The stair risers from the living room to the primary suite are hand-painted terra cotta tile in gray and off-white. We used the same tile resource in the kitchen for the island's toe kick.

Inspiration for a mid-sized country foyer in San Diego with multi-coloured walls, concrete floors, a single front door, a white front door, grey floor, exposed beam and brick walls.

Our design team listened carefully to our clients' wish list. They had a vision of a cozy rustic mountain cabin type master suite retreat. The rustic beams and hardwood floors complement the neutral tones of the walls and trim. Walking into the new primary bathroom gives the same calmness with the colors and materials used in the design.
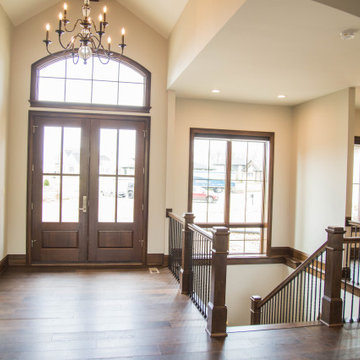
The entry lends grandeur to the home with its vaulted ceiling, double front door with arched transom, and oversized chandelier.
Photo of an expansive transitional front door in Indianapolis with beige walls, medium hardwood floors, a double front door, a dark wood front door, brown floor and exposed beam.
Photo of an expansive transitional front door in Indianapolis with beige walls, medium hardwood floors, a double front door, a dark wood front door, brown floor and exposed beam.

This home in Napa off Silverado was rebuilt after burning down in the 2017 fires. Architect David Rulon, a former associate of Howard Backen, known for this Napa Valley industrial modern farmhouse style. Composed in mostly a neutral palette, the bones of this house are bathed in diffused natural light pouring in through the clerestory windows. Beautiful textures and the layering of pattern with a mix of materials add drama to a neutral backdrop. The homeowners are pleased with their open floor plan and fluid seating areas, which allow them to entertain large gatherings. The result is an engaging space, a personal sanctuary and a true reflection of it's owners' unique aesthetic.
Inspirational features are metal fireplace surround and book cases as well as Beverage Bar shelving done by Wyatt Studio, painted inset style cabinets by Gamma, moroccan CLE tile backsplash and quartzite countertops.
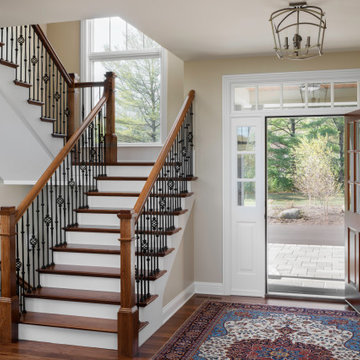
Rustic hickory floors, Shabahang rug
Large traditional foyer in Milwaukee with beige walls, dark hardwood floors, a single front door, a white front door, brown floor and exposed beam.
Large traditional foyer in Milwaukee with beige walls, dark hardwood floors, a single front door, a white front door, brown floor and exposed beam.

This traditional home has had an exciting renovation, from front to back.
The upgraded entry door has been enlarged and rehanded, and boasts a custom sliding security leaf that matches the timber cricket bat style door.
The glimpses through the house provide a preview of the grand entertaining and living spaces that have been added to the rear.
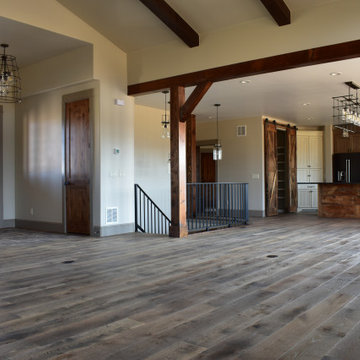
Design ideas for a mid-sized country foyer in Denver with beige walls, medium hardwood floors, a single front door, a medium wood front door and exposed beam.
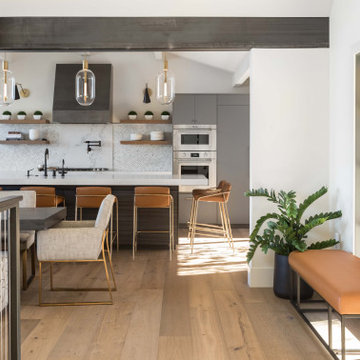
Mid-sized contemporary front door in Sacramento with white walls, medium hardwood floors, a single front door, a black front door, brown floor and exposed beam.

The three-level Mediterranean revival home started as a 1930s summer cottage that expanded downward and upward over time. We used a clean, crisp white wall plaster with bronze hardware throughout the interiors to give the house continuity. A neutral color palette and minimalist furnishings create a sense of calm restraint. Subtle and nuanced textures and variations in tints add visual interest. The stair risers from the living room to the primary suite are hand-painted terra cotta tile in gray and off-white. We used the same tile resource in the kitchen for the island's toe kick.
Entryway Design Ideas with Exposed Beam
1