Entryway Design Ideas with Granite Floors and a Single Front Door
Refine by:
Budget
Sort by:Popular Today
1 - 20 of 293 photos
Item 1 of 3
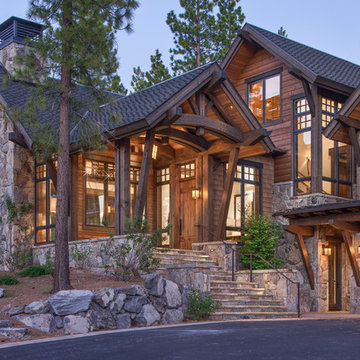
Roger Wade Studio
Inspiration for a large foyer in Sacramento with brown walls, granite floors, a single front door and a brown front door.
Inspiration for a large foyer in Sacramento with brown walls, granite floors, a single front door and a brown front door.
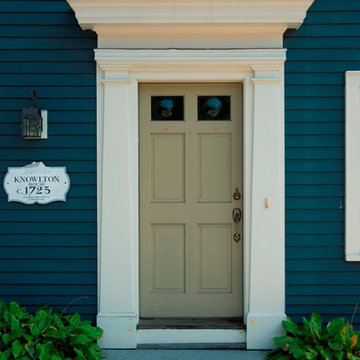
The Abraham Knowlton House (c. 1725) was nearly demolished to make room for the expansion of a nearby commercial building. Thankfully, this historic home was saved from that fate after surviving a long, drawn out battle. When we began the project, the building was in a lamentable state of disrepair due to long-term neglect. Before we could begin on the restoration and renovation of the house proper, we needed to raise the entire structure in order to repair and fortify the foundation. The design project was substantial, involving the transformation of this historic house into beautiful and yet highly functional condominiums. The final design brought this home back to its original, stately appearance while giving it a new lease on life as a home for multiple families.
Winner, 2003 Mary P. Conley Award for historic home restoration and preservation
Photo Credit: Cynthia August
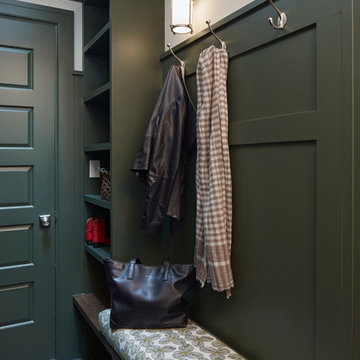
Sally Painter
Inspiration for a small traditional mudroom in Portland with grey walls, granite floors, a single front door, a gray front door and grey floor.
Inspiration for a small traditional mudroom in Portland with grey walls, granite floors, a single front door, a gray front door and grey floor.
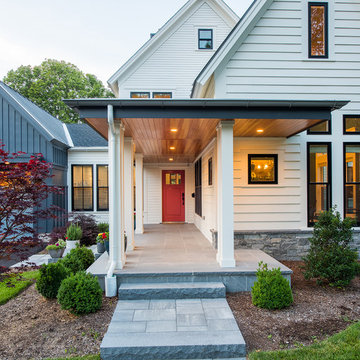
SMOOK Architecture | PhotoCredit: Benjamin Cheung
Design ideas for a front door in Boston with white walls, granite floors, a single front door, an orange front door and grey floor.
Design ideas for a front door in Boston with white walls, granite floors, a single front door, an orange front door and grey floor.
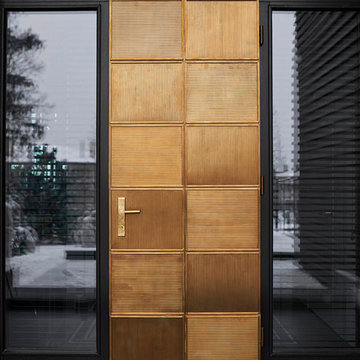
Frank Herfort
Contemporary front door in Moscow with black walls, a single front door, black floor, granite floors and a light wood front door.
Contemporary front door in Moscow with black walls, a single front door, black floor, granite floors and a light wood front door.
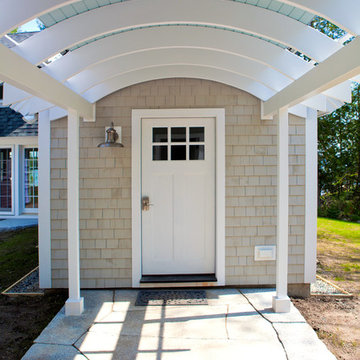
Bill Brehm
Inspiration for a mid-sized traditional front door in Portland Maine with beige walls, granite floors, a single front door and a white front door.
Inspiration for a mid-sized traditional front door in Portland Maine with beige walls, granite floors, a single front door and a white front door.
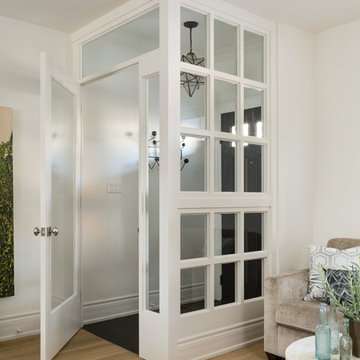
Photo of a small transitional vestibule in Toronto with white walls, granite floors, a single front door and a dark wood front door.
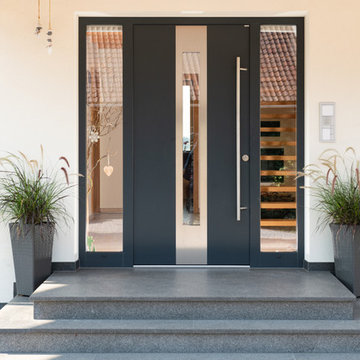
Photo of a mid-sized contemporary front door in Nuremberg with white walls, granite floors, a single front door, a black front door and grey floor.
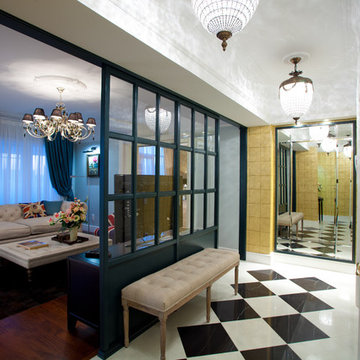
This is an example of a mid-sized eclectic entry hall in Other with yellow walls, granite floors, a single front door, a white front door, white floor and wallpaper.
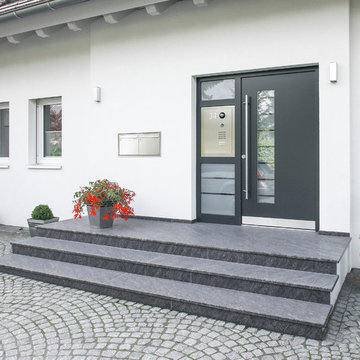
Treppenstufen mit Naturstein, Hauseingangstreppe,
gerade Treppe,
Design ideas for a contemporary front door in Hamburg with white walls, granite floors, a single front door and a gray front door.
Design ideas for a contemporary front door in Hamburg with white walls, granite floors, a single front door and a gray front door.
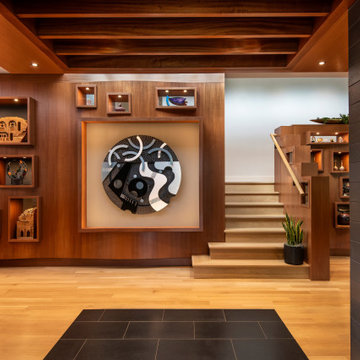
View from entry alcove, highlighting the matte granite tile flooring and expressed sapele ceiling beams, looking to the curved mahogany ribbon art wall.
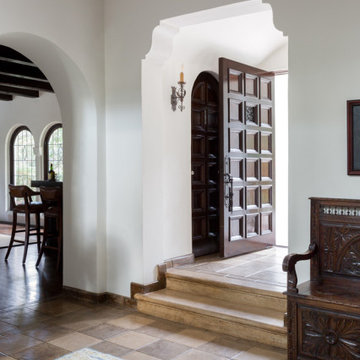
Our La Cañada studio juxtaposed the historic architecture of this home with contemporary, Spanish-style interiors. It features a contrasting palette of warm and cool colors, printed tilework, spacious layouts, high ceilings, metal accents, and lots of space to bond with family and entertain friends.
---
Project designed by Courtney Thomas Design in La Cañada. Serving Pasadena, Glendale, Monrovia, San Marino, Sierra Madre, South Pasadena, and Altadena.
For more about Courtney Thomas Design, click here: https://www.courtneythomasdesign.com/
To learn more about this project, click here:
https://www.courtneythomasdesign.com/portfolio/contemporary-spanish-style-interiors-la-canada/
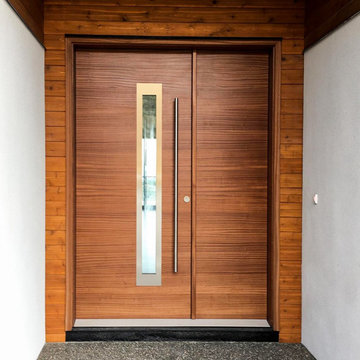
Inspiration for a large contemporary front door in Seattle with white walls, granite floors, a single front door, a dark wood front door and grey floor.
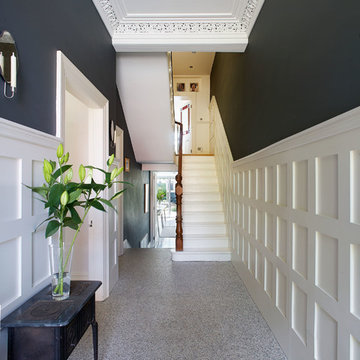
Barbara Eagan
This is an example of a mid-sized traditional entry hall in Dublin with grey walls, granite floors and a single front door.
This is an example of a mid-sized traditional entry hall in Dublin with grey walls, granite floors and a single front door.
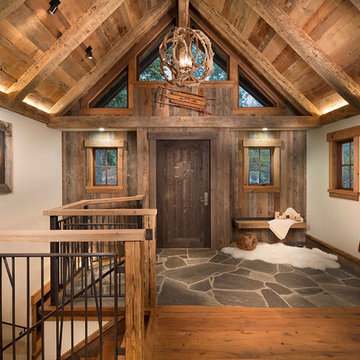
Inspiration for a mid-sized country foyer in Other with beige walls, granite floors, a single front door and a dark wood front door.
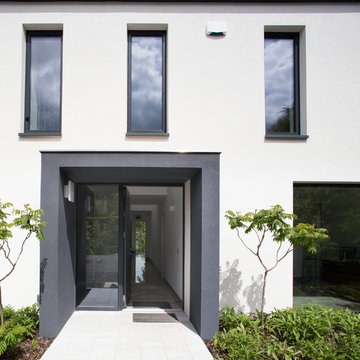
Enrty porch
Paul Tierney Photography
This is an example of a mid-sized contemporary front door in Dublin with white walls, granite floors, a single front door, a gray front door and white floor.
This is an example of a mid-sized contemporary front door in Dublin with white walls, granite floors, a single front door, a gray front door and white floor.
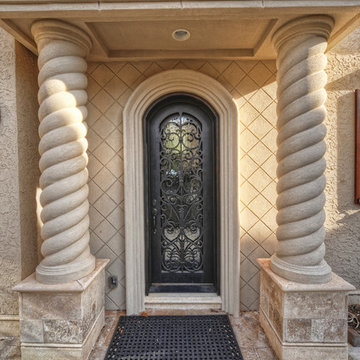
Matthew Benham Photography
Inspiration for a mediterranean entryway in Charlotte with white walls, granite floors, a single front door and a metal front door.
Inspiration for a mediterranean entryway in Charlotte with white walls, granite floors, a single front door and a metal front door.
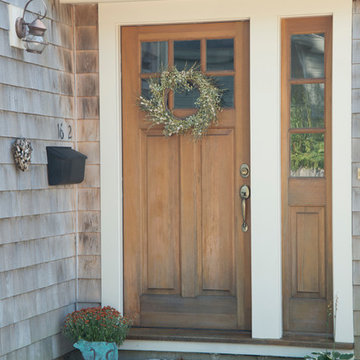
The Abraham Knowlton House (c. 1725) was nearly demolished to make room for the expansion of a nearby commercial building. Thankfully, this historic home was saved from that fate after surviving a long, drawn out battle. When we began the project, the building was in a lamentable state of disrepair due to long-term neglect. Before we could begin on the restoration and renovation of the house proper, we needed to raise the entire structure in order to repair and fortify the foundation. The design project was substantial, involving the transformation of this historic house into beautiful and yet highly functional condominiums. The final design brought this home back to its original, stately appearance while giving it a new lease on life as a home for multiple families.
Winner, 2003 Mary P. Conley Award for historic home restoration and preservation
Photo Credit: Cynthia August
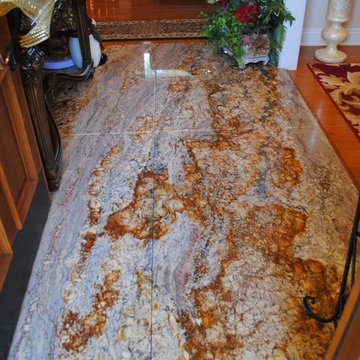
Typhoon Bordeaux Entry Foyer
Photo Courtesy of Leticia DePaula
Large traditional foyer in New Orleans with granite floors, white walls, a single front door and a medium wood front door.
Large traditional foyer in New Orleans with granite floors, white walls, a single front door and a medium wood front door.
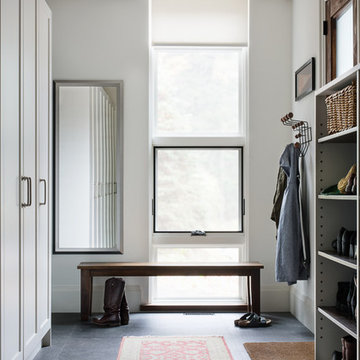
Michelle Peek Photography
Large contemporary mudroom in Toronto with white walls, granite floors, a single front door and a medium wood front door.
Large contemporary mudroom in Toronto with white walls, granite floors, a single front door and a medium wood front door.
Entryway Design Ideas with Granite Floors and a Single Front Door
1