Entryway Design Ideas with Granite Floors and Brick Floors
Refine by:
Budget
Sort by:Popular Today
1 - 20 of 2,185 photos
Item 1 of 3
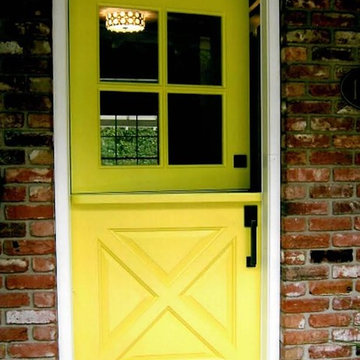
Mid-sized transitional front door in Orange County with brick floors, a dutch front door, a yellow front door and brown floor.
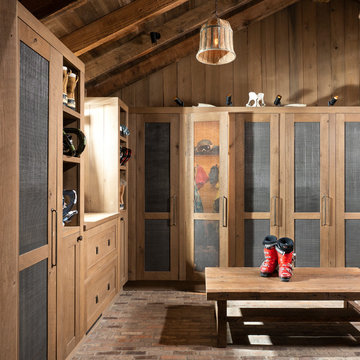
Photography - LongViews Studios
Inspiration for a large country mudroom in Other with brown walls, brick floors and multi-coloured floor.
Inspiration for a large country mudroom in Other with brown walls, brick floors and multi-coloured floor.
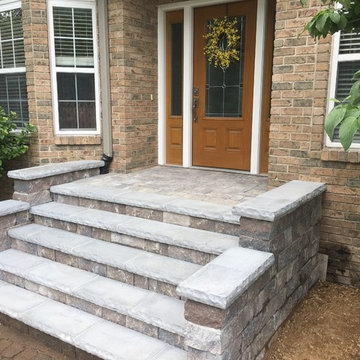
As shown in the Before Photo, existing steps constructed with pavers, were breaking and falling apart and the exterior steps became unsafe and unappealing. Complete demo and reconstruction of the Front Door Entry was the goal of the customer. Platinum Ponds & Landscaping met with the customer and discussed their goals and budget. We constructed the new steps provided by Unilock and built them to perfection into the existing patio area below. The next phase is to rebuild the patio below. The customers were thrilled with the outcome!
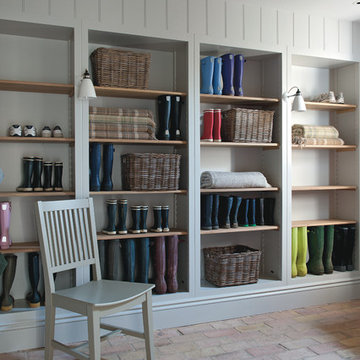
Polly Eltes
Photo of a large country mudroom in Gloucestershire with brick floors and white walls.
Photo of a large country mudroom in Gloucestershire with brick floors and white walls.
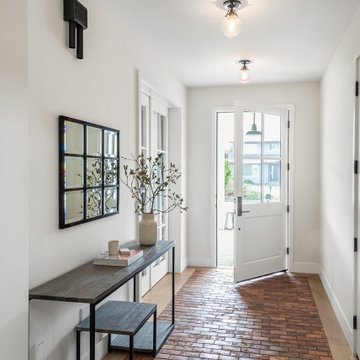
ARTO Brick Floor- Custom Mix
Country entryway in San Francisco with brick floors and brown floor.
Country entryway in San Francisco with brick floors and brown floor.
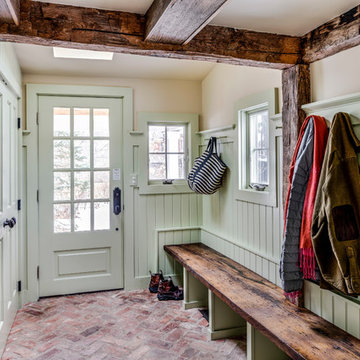
Design ideas for a traditional mudroom in Boston with green walls, brick floors, a single front door and a green front door.
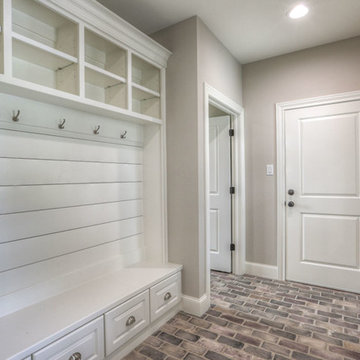
Design ideas for a mid-sized transitional mudroom in Houston with beige walls, a single front door, brick floors, a white front door and beige floor.
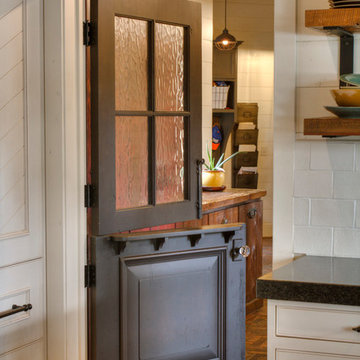
This is an example of a mid-sized country mudroom in Minneapolis with beige walls, brick floors, a dutch front door and red floor.
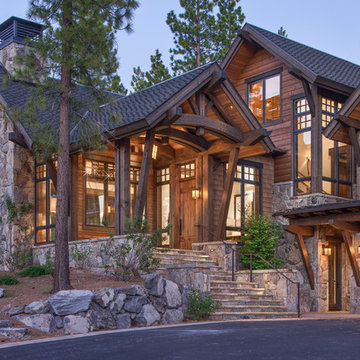
Roger Wade Studio
Inspiration for a large foyer in Sacramento with brown walls, granite floors, a single front door and a brown front door.
Inspiration for a large foyer in Sacramento with brown walls, granite floors, a single front door and a brown front door.
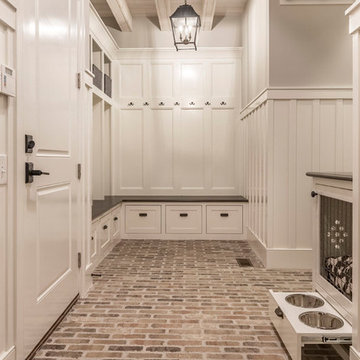
Photo of a large traditional mudroom in Columbus with brown walls, brick floors, a single front door and brown floor.
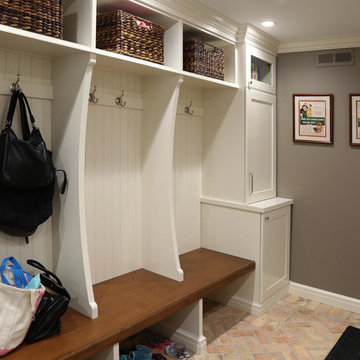
Design ideas for a mid-sized traditional mudroom in Chicago with grey walls and brick floors.
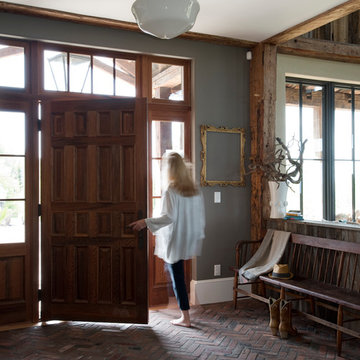
James R. Salomon Photography
Photo of a large country front door in Burlington with grey walls, brick floors, a single front door and a medium wood front door.
Photo of a large country front door in Burlington with grey walls, brick floors, a single front door and a medium wood front door.
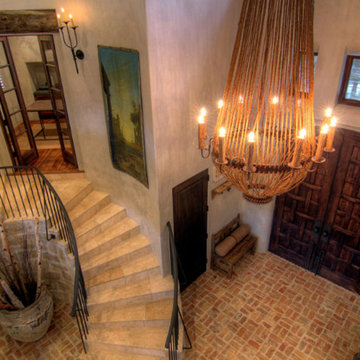
A large, rustic entryway with Laura Lee Designs sconces along the staircase.
Photo of a large mediterranean vestibule in Los Angeles with grey walls, brick floors, a double front door, a dark wood front door and red floor.
Photo of a large mediterranean vestibule in Los Angeles with grey walls, brick floors, a double front door, a dark wood front door and red floor.
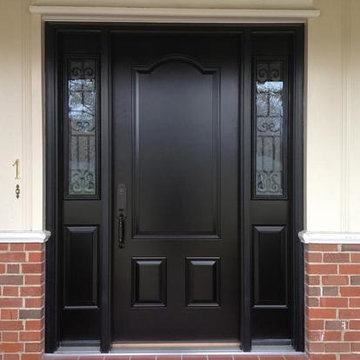
Inspiration for a large contemporary front door in New York with white walls, brick floors, a single front door and a black front door.
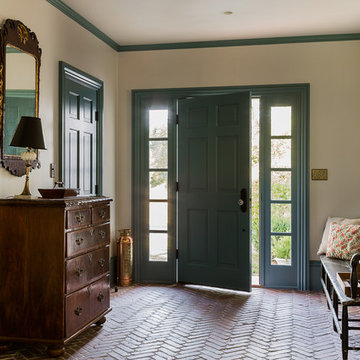
Michael J. Lee Photography
Photo of a traditional front door in Boston with brick floors, a blue front door, beige walls and a single front door.
Photo of a traditional front door in Boston with brick floors, a blue front door, beige walls and a single front door.
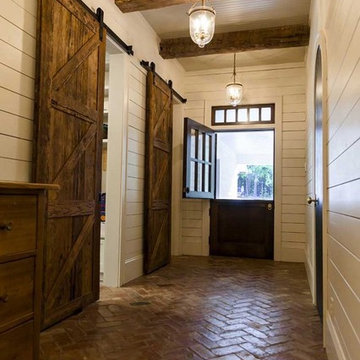
Photo of a country entryway in Birmingham with brick floors and a dutch front door.
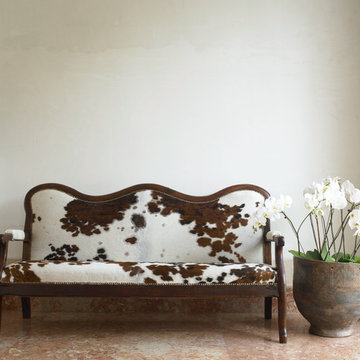
Carlos Domenech
Inspiration for a large eclectic foyer in Miami with white walls and granite floors.
Inspiration for a large eclectic foyer in Miami with white walls and granite floors.

Eastview Before & After Exterior Renovation
Enhancing a home’s exterior curb appeal doesn’t need to be a daunting task. With some simple design refinements and creative use of materials we transformed this tired 1950’s style colonial with second floor overhang into a classic east coast inspired gem. Design enhancements include the following:
• Replaced damaged vinyl siding with new LP SmartSide, lap siding and trim
• Added additional layers of trim board to give windows and trim additional dimension
• Applied a multi-layered banding treatment to the base of the second-floor overhang to create better balance and separation between the two levels of the house
• Extended the lower-level window boxes for visual interest and mass
• Refined the entry porch by replacing the round columns with square appropriately scaled columns and trim detailing, removed the arched ceiling and increased the ceiling height to create a more expansive feel
• Painted the exterior brick façade in the same exterior white to connect architectural components. A soft blue-green was used to accent the front entry and shutters
• Carriage style doors replaced bland windowless aluminum doors
• Larger scale lantern style lighting was used throughout the exterior
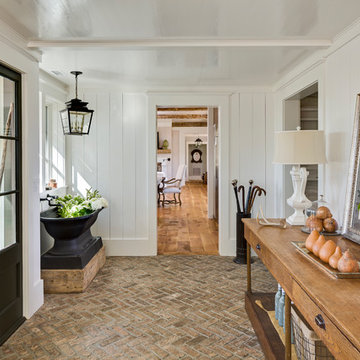
This is an example of a country foyer in Other with white walls, brick floors, a single front door and a glass front door.
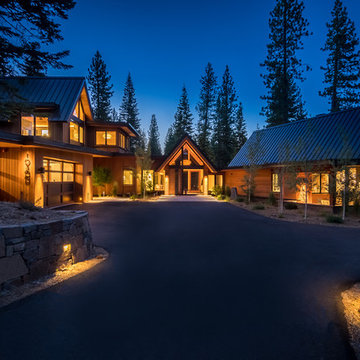
Driveway to Front Entry Pavilion.
Built by Crestwood Construction.
Photo by Jeff Freeman.
This is an example of a mid-sized modern entryway in Sacramento with white walls, granite floors, a single front door, a dark wood front door and black floor.
This is an example of a mid-sized modern entryway in Sacramento with white walls, granite floors, a single front door, a dark wood front door and black floor.
Entryway Design Ideas with Granite Floors and Brick Floors
1