Entryway Design Ideas with Medium Hardwood Floors and Granite Floors
Refine by:
Budget
Sort by:Popular Today
1 - 20 of 23,287 photos
Item 1 of 3

Design ideas for a mid-sized beach style entry hall in Brisbane with white walls, medium hardwood floors, a single front door and grey floor.
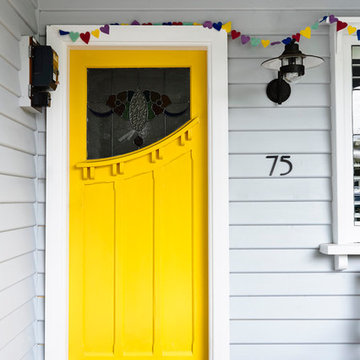
Derek Swalwell
Photo of a contemporary front door in Melbourne with white walls, medium hardwood floors, a single front door and a yellow front door.
Photo of a contemporary front door in Melbourne with white walls, medium hardwood floors, a single front door and a yellow front door.
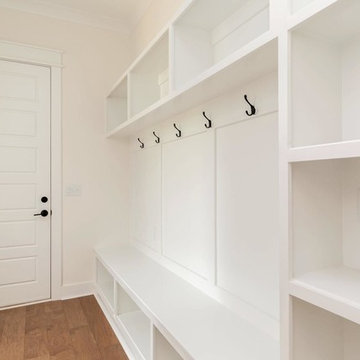
Dwight Myers Real Estate Photography
Photo of a large country mudroom in Raleigh with white walls, medium hardwood floors and brown floor.
Photo of a large country mudroom in Raleigh with white walls, medium hardwood floors and brown floor.
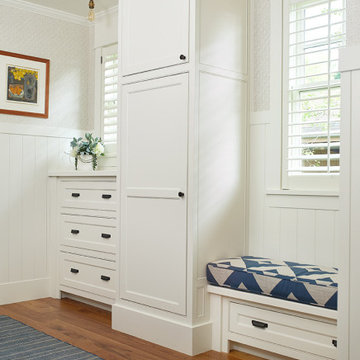
This cozy lake cottage skillfully incorporates a number of features that would normally be restricted to a larger home design. A glance of the exterior reveals a simple story and a half gable running the length of the home, enveloping the majority of the interior spaces. To the rear, a pair of gables with copper roofing flanks a covered dining area and screened porch. Inside, a linear foyer reveals a generous staircase with cascading landing.
Further back, a centrally placed kitchen is connected to all of the other main level entertaining spaces through expansive cased openings. A private study serves as the perfect buffer between the homes master suite and living room. Despite its small footprint, the master suite manages to incorporate several closets, built-ins, and adjacent master bath complete with a soaker tub flanked by separate enclosures for a shower and water closet.
Upstairs, a generous double vanity bathroom is shared by a bunkroom, exercise space, and private bedroom. The bunkroom is configured to provide sleeping accommodations for up to 4 people. The rear-facing exercise has great views of the lake through a set of windows that overlook the copper roof of the screened porch below.
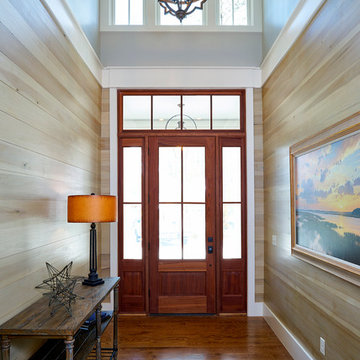
Majestic entry with high ceilings, transom over beautiful natural mahogany front door and extra set of windows above. Lots of light and "wow" factor here. Love the poplar buttboard walls and the reclaimed European white oak hardwood flooring - great details for this entry into a beautiful Southern Lowcountry custom home!
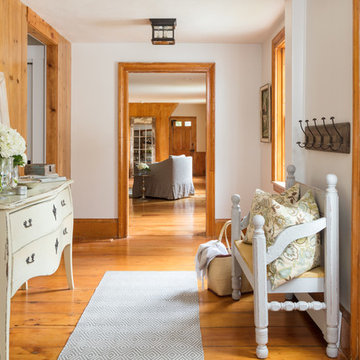
Inspiration for a small country front door in Boston with white walls, medium hardwood floors, a single front door, a medium wood front door and brown floor.
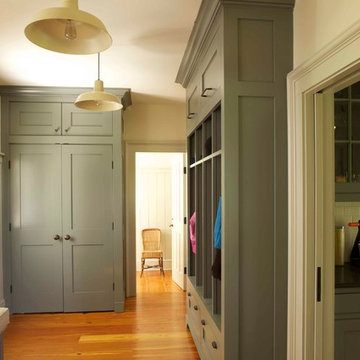
This side entry hall functions as a mudroom, with ample storage, both open and closed, at different heights for the entire family's outdoor clothing and footwear.
A pocket door leads into the Butler's Pantry. The bench with upholstered cushion is convenient for putting on shoes.

Small midcentury mudroom in Denver with grey walls, medium hardwood floors, a single front door, a black front door, brown floor and vaulted.
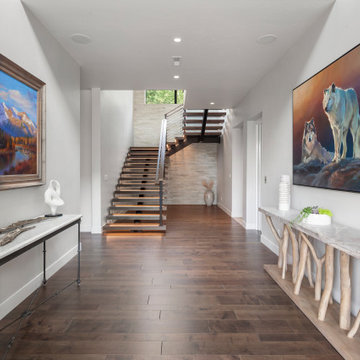
This home is a beautiful blend of transitional meets rustic modern design.
Large modern foyer in Other with white walls, medium hardwood floors and brown floor.
Large modern foyer in Other with white walls, medium hardwood floors and brown floor.

This view shows the foyer looking from the great room. This home. On the left, you'll see the sitting room through the barn door, and on the right is a small closet.

Large beach style foyer in Other with white walls, medium hardwood floors, a single front door, a dark wood front door, brown floor, wood and planked wall panelling.
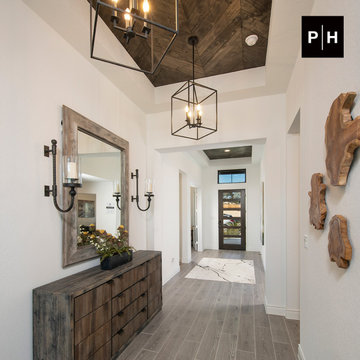
Entryway
This is an example of an entry hall in Other with white walls, medium hardwood floors, a single front door, a dark wood front door and wood.
This is an example of an entry hall in Other with white walls, medium hardwood floors, a single front door, a dark wood front door and wood.
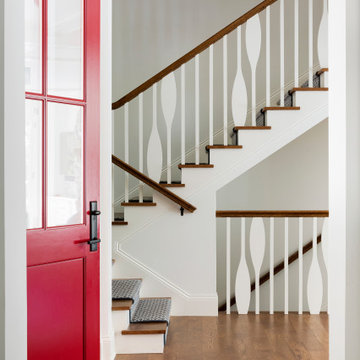
One inside, you are greeted by a custom stairwell including custom paddle balusters. An antique rug, a family heirloom secretary (around the corner) a glass bell jar light fixture from Visual Comfort and a custom rug runner help complete this beautiful entrance space.

Inspiration for an expansive foyer in San Francisco with multi-coloured walls, medium hardwood floors, a single front door, a glass front door, brown floor and recessed.

Photo of a small country foyer in Nashville with white walls, medium hardwood floors, a single front door, a black front door and brown floor.
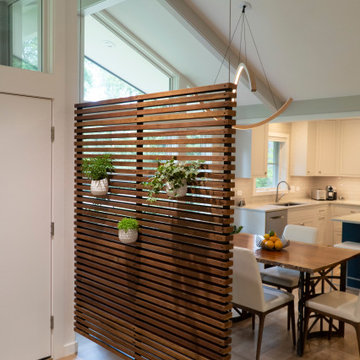
The entry is visually separated from the dining room by a suspended ipe screen wall.
Photo of a small midcentury front door in Chicago with white walls, medium hardwood floors, a single front door, a white front door, brown floor and exposed beam.
Photo of a small midcentury front door in Chicago with white walls, medium hardwood floors, a single front door, a white front door, brown floor and exposed beam.
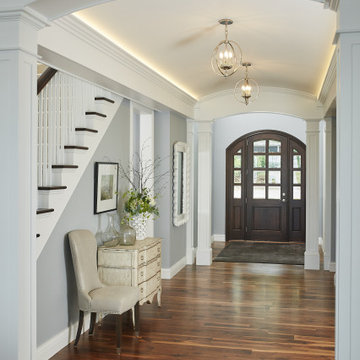
Inviting entryway with beautiful ceiling details and lighting
Photo by Ashley Avila Photography
Design ideas for a beach style foyer in Grand Rapids with grey walls, medium hardwood floors, a single front door, a brown front door, recessed and brown floor.
Design ideas for a beach style foyer in Grand Rapids with grey walls, medium hardwood floors, a single front door, a brown front door, recessed and brown floor.
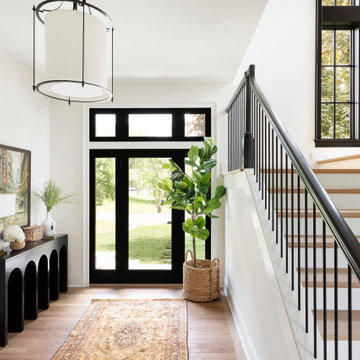
This is an example of a transitional foyer in Minneapolis with white walls, medium hardwood floors, a single front door, a glass front door and brown floor.
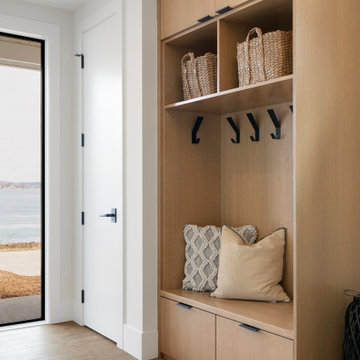
Mid-sized contemporary front door in Minneapolis with white walls, medium hardwood floors, a single front door, a black front door and brown floor.
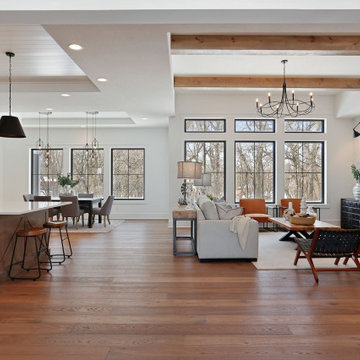
Exceptional custom-built 1 ½ story walkout home on a premier cul-de-sac site in the Lakeview neighborhood. Tastefully designed with exquisite craftsmanship and high attention to detail throughout.
Offering main level living with a stunning master suite, incredible kitchen with an open concept and a beautiful screen porch showcasing south facing wooded views. This home is an entertainer’s delight with many spaces for hosting gatherings. 2 private acres and surrounded by nature.
Entryway Design Ideas with Medium Hardwood Floors and Granite Floors
1