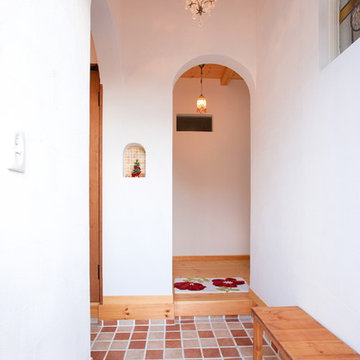Entryway Design Ideas with Granite Floors and Terra-cotta Floors
Refine by:
Budget
Sort by:Popular Today
1 - 20 of 1,749 photos
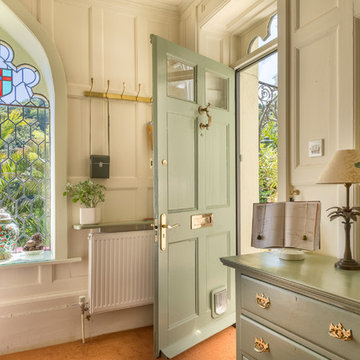
Kitchen with door to outside and an original stained glass window, originally an ante-room in a renovated Lodge House in the Strawberry Hill Gothic Style. c1883 Warfleet Creek, Dartmouth, South Devon. Colin Cadle Photography, Photo Styling by Jan
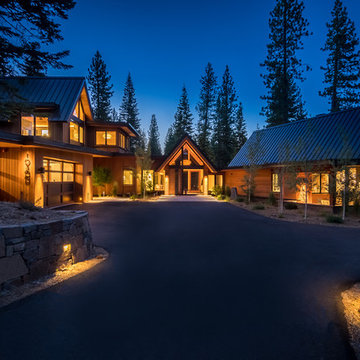
Driveway to Front Entry Pavilion.
Built by Crestwood Construction.
Photo by Jeff Freeman.
This is an example of a mid-sized modern entryway in Sacramento with white walls, granite floors, a single front door, a dark wood front door and black floor.
This is an example of a mid-sized modern entryway in Sacramento with white walls, granite floors, a single front door, a dark wood front door and black floor.
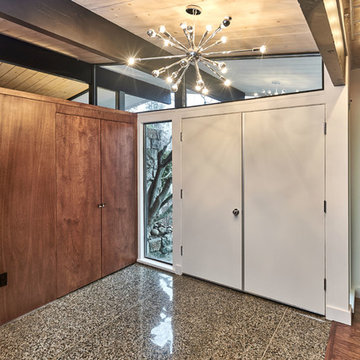
Photo of a mid-sized midcentury front door in San Francisco with white walls, granite floors, a double front door, a white front door and multi-coloured floor.
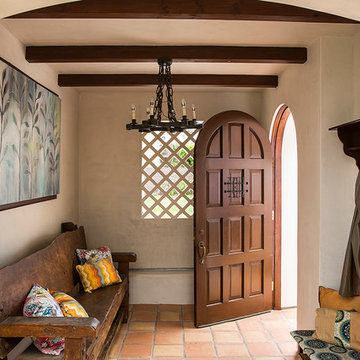
Manolo Langis
Design ideas for a mid-sized mediterranean mudroom in Los Angeles with beige walls, terra-cotta floors, a single front door and a dark wood front door.
Design ideas for a mid-sized mediterranean mudroom in Los Angeles with beige walls, terra-cotta floors, a single front door and a dark wood front door.
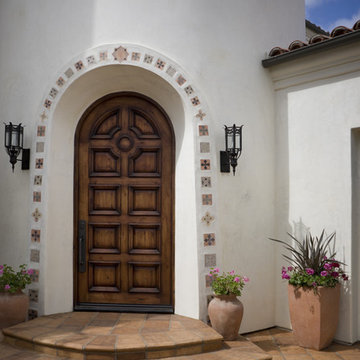
Photo by Misha Bruk Front Entry Detail
Mediterranean front door in Orange County with terra-cotta floors, a single front door and a dark wood front door.
Mediterranean front door in Orange County with terra-cotta floors, a single front door and a dark wood front door.
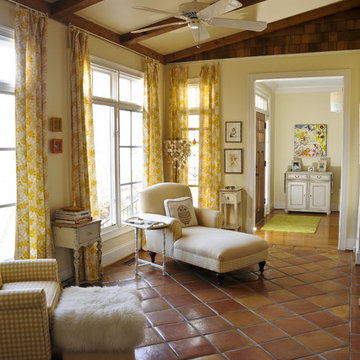
Front Room Sitting Area to relax and read and enjoy a sunny day.....-Rob Smith Photography
Inspiration for an eclectic entryway in Atlanta with terra-cotta floors.
Inspiration for an eclectic entryway in Atlanta with terra-cotta floors.
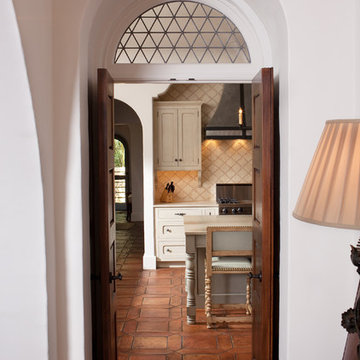
Design ideas for a mediterranean entryway in Other with a double front door, a dark wood front door and terra-cotta floors.
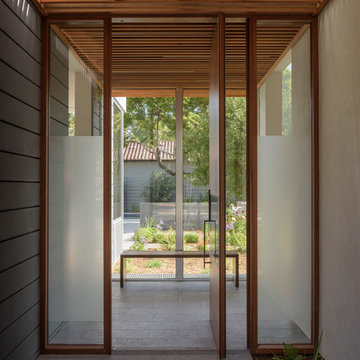
Mahogany and glass pivot door
This is an example of a modern entryway in San Francisco with beige walls, granite floors, a pivot front door, a medium wood front door and grey floor.
This is an example of a modern entryway in San Francisco with beige walls, granite floors, a pivot front door, a medium wood front door and grey floor.
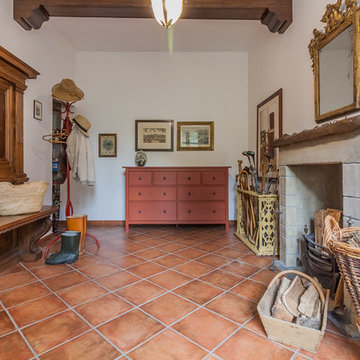
Inspiration for a traditional foyer in Other with white walls, terra-cotta floors and red floor.
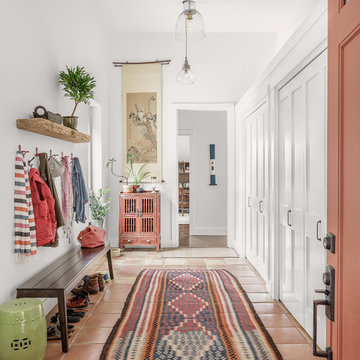
A young family with a wooded, triangular lot in Ipswich, Massachusetts wanted to take on a highly creative, organic, and unrushed process in designing their new home. The parents of three boys had contemporary ideas for living, including phasing the construction of different structures over time as the kids grew so they could maximize the options for use on their land.
They hoped to build a net zero energy home that would be cozy on the very coldest days of winter, using cost-efficient methods of home building. The house needed to be sited to minimize impact on the land and trees, and it was critical to respect a conservation easement on the south border of the lot.
Finally, the design would be contemporary in form and feel, but it would also need to fit into a classic New England context, both in terms of materials used and durability. We were asked to honor the notions of “surprise and delight,” and that inspired everything we designed for the family.
The highly unique home consists of a three-story form, composed mostly of bedrooms and baths on the top two floors and a cross axis of shared living spaces on the first level. This axis extends out to an oversized covered porch, open to the south and west. The porch connects to a two-story garage with flex space above, used as a guest house, play room, and yoga studio depending on the day.
A floor-to-ceiling ribbon of glass wraps the south and west walls of the lower level, bringing in an abundance of natural light and linking the entire open plan to the yard beyond. The master suite takes up the entire top floor, and includes an outdoor deck with a shower. The middle floor has extra height to accommodate a variety of multi-level play scenarios in the kids’ rooms.
Many of the materials used in this house are made from recycled or environmentally friendly content, or they come from local sources. The high performance home has triple glazed windows and all materials, adhesives, and sealants are low toxicity and safe for growing kids.
Photographer credit: Irvin Serrano
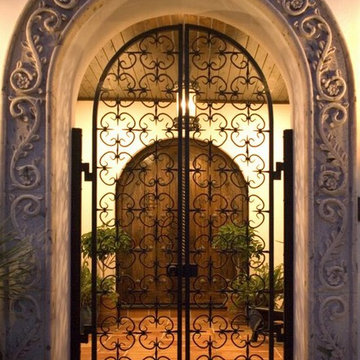
Design ideas for a large mediterranean entryway in Houston with beige walls, terra-cotta floors, a double front door, a dark wood front door and brown floor.
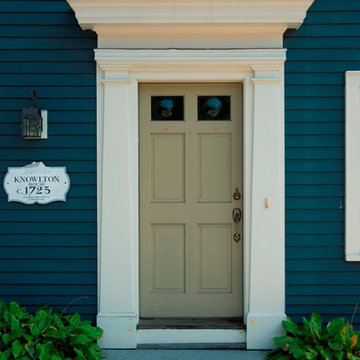
The Abraham Knowlton House (c. 1725) was nearly demolished to make room for the expansion of a nearby commercial building. Thankfully, this historic home was saved from that fate after surviving a long, drawn out battle. When we began the project, the building was in a lamentable state of disrepair due to long-term neglect. Before we could begin on the restoration and renovation of the house proper, we needed to raise the entire structure in order to repair and fortify the foundation. The design project was substantial, involving the transformation of this historic house into beautiful and yet highly functional condominiums. The final design brought this home back to its original, stately appearance while giving it a new lease on life as a home for multiple families.
Winner, 2003 Mary P. Conley Award for historic home restoration and preservation
Photo Credit: Cynthia August
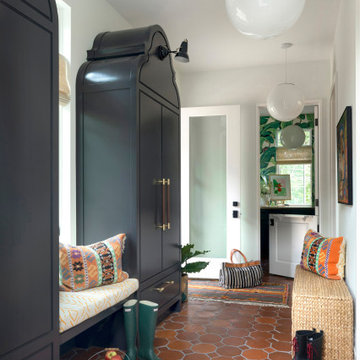
Interior Design: Lucy Interior Design | Builder: Detail Homes | Landscape Architecture: TOPO | Photography: Spacecrafting
Inspiration for a small eclectic mudroom in Minneapolis with white walls, terra-cotta floors, a single front door and a white front door.
Inspiration for a small eclectic mudroom in Minneapolis with white walls, terra-cotta floors, a single front door and a white front door.
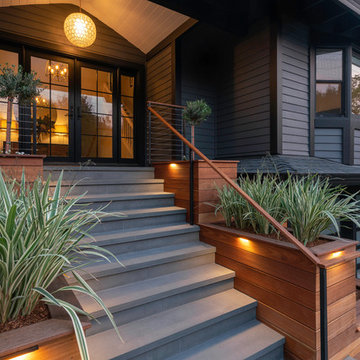
Batu and Bluestone
Mid-sized transitional entryway in San Francisco with grey walls, granite floors, a double front door and grey floor.
Mid-sized transitional entryway in San Francisco with grey walls, granite floors, a double front door and grey floor.
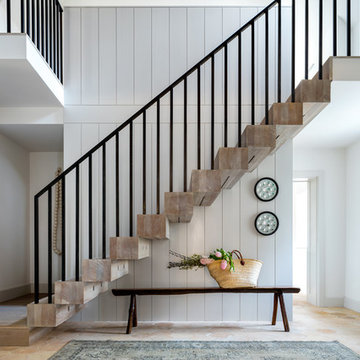
Richard Parr + Associates - Architecture and Interior Design - photos by Nia Morris
Design ideas for a contemporary entryway in Gloucestershire with white walls, terra-cotta floors and beige floor.
Design ideas for a contemporary entryway in Gloucestershire with white walls, terra-cotta floors and beige floor.
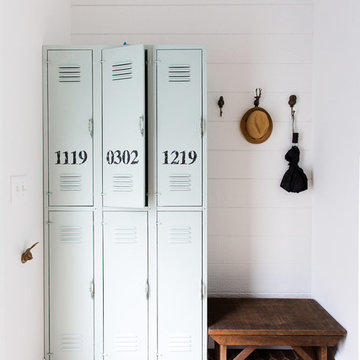
Photo by Carolina Mariana Rodríguez, http://carolinamariana.com
Design ideas for a country mudroom in Chicago with white walls, terra-cotta floors and red floor.
Design ideas for a country mudroom in Chicago with white walls, terra-cotta floors and red floor.
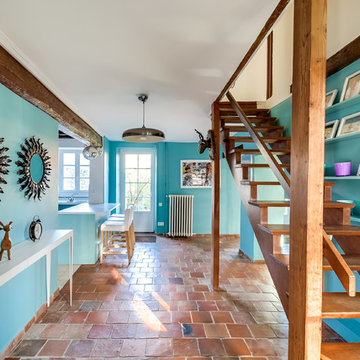
Photo of a large eclectic foyer in Marseille with blue walls and terra-cotta floors.
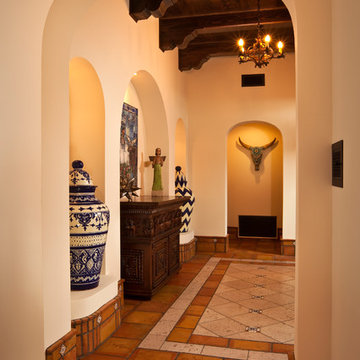
Cantera stone inlaid rug, beams, corbels, Saltillo base
Entry hall in Phoenix with terra-cotta floors.
Entry hall in Phoenix with terra-cotta floors.
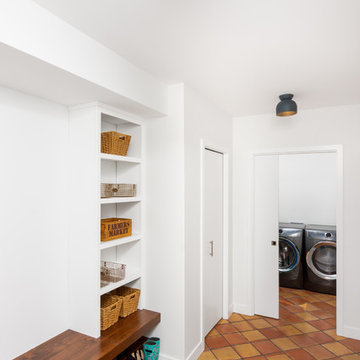
View through the mudroom into the attached laundry.
Inspiration for a modern mudroom in Detroit with white walls, terra-cotta floors and orange floor.
Inspiration for a modern mudroom in Detroit with white walls, terra-cotta floors and orange floor.
Entryway Design Ideas with Granite Floors and Terra-cotta Floors
1
