Entryway Design Ideas with Granite Floors and Terrazzo Floors
Refine by:
Budget
Sort by:Popular Today
1 - 20 of 959 photos
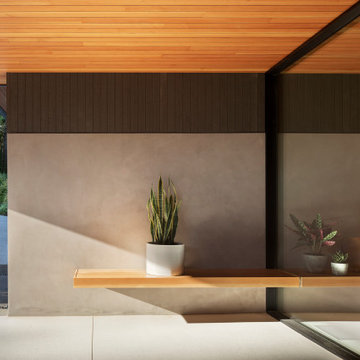
Design ideas for a midcentury entryway in Portland with terrazzo floors, a pivot front door, a glass front door, white floor and wood.
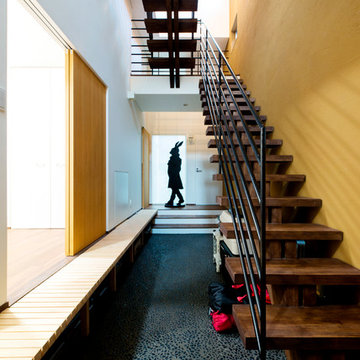
Photo of a mid-sized contemporary foyer in Tokyo with yellow walls, granite floors and grey floor.
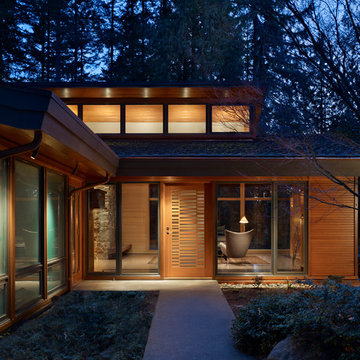
The Lake Forest Park Renovation is a top-to-bottom renovation of a 50's Northwest Contemporary house located 25 miles north of Seattle.
Photo: Benjamin Benschneider

This is an example of a large contemporary foyer in Geelong with black walls, terrazzo floors, a pivot front door, a black front door, grey floor, recessed and decorative wall panelling.
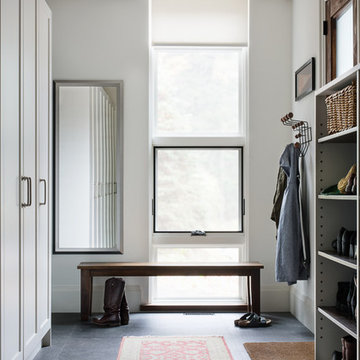
Michelle Peek Photography
Large contemporary mudroom in Toronto with white walls, granite floors, a single front door and a medium wood front door.
Large contemporary mudroom in Toronto with white walls, granite floors, a single front door and a medium wood front door.
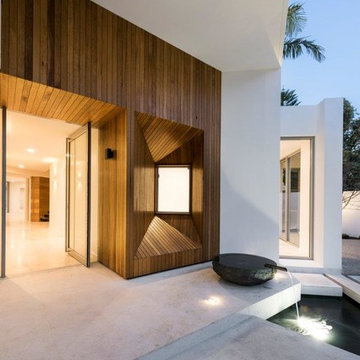
Dmax Photography
Modern entryway in Perth with white walls, granite floors, a pivot front door and a light wood front door.
Modern entryway in Perth with white walls, granite floors, a pivot front door and a light wood front door.

Dans cette maison datant de 1993, il y avait une grande perte de place au RDCH; Les clients souhaitaient une rénovation totale de ce dernier afin de le restructurer. Ils rêvaient d'un espace évolutif et chaleureux. Nous avons donc proposé de re-cloisonner l'ensemble par des meubles sur mesure et des claustras. Nous avons également proposé d'apporter de la lumière en repeignant en blanc les grandes fenêtres donnant sur jardin et en retravaillant l'éclairage. Et, enfin, nous avons proposé des matériaux ayant du caractère et des coloris apportant du peps!
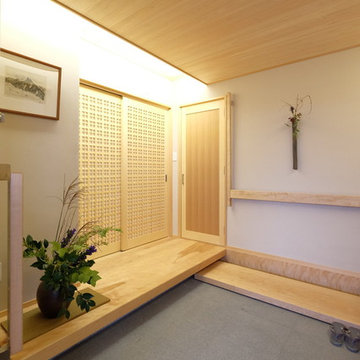
株式会社 五条建設
Small asian entry hall in Other with granite floors, a sliding front door, a light wood front door, beige walls and grey floor.
Small asian entry hall in Other with granite floors, a sliding front door, a light wood front door, beige walls and grey floor.
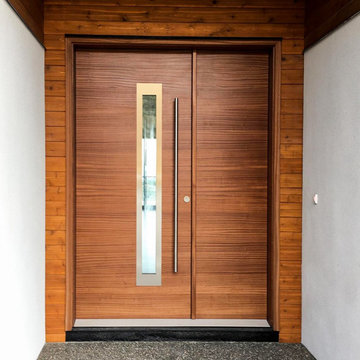
Inspiration for a large contemporary front door in Seattle with white walls, granite floors, a single front door, a dark wood front door and grey floor.
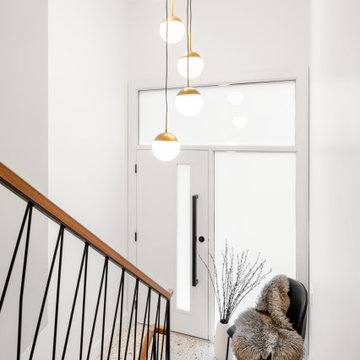
Inspiration for a small midcentury front door in Vancouver with white walls, terrazzo floors, a single front door, a white front door and white floor.
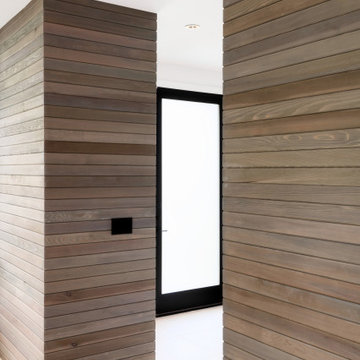
Mid-sized modern foyer in Seattle with white walls, terrazzo floors, a single front door, a glass front door, white floor and planked wall panelling.
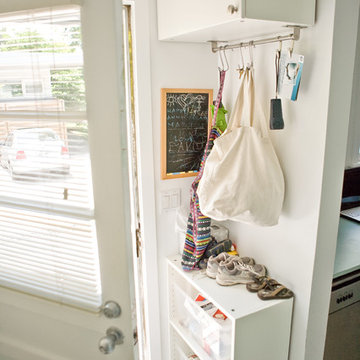
Photo of a small modern mudroom in Nashville with white walls and terrazzo floors.
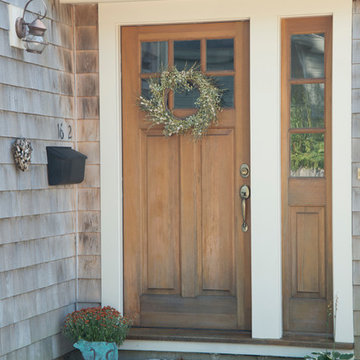
The Abraham Knowlton House (c. 1725) was nearly demolished to make room for the expansion of a nearby commercial building. Thankfully, this historic home was saved from that fate after surviving a long, drawn out battle. When we began the project, the building was in a lamentable state of disrepair due to long-term neglect. Before we could begin on the restoration and renovation of the house proper, we needed to raise the entire structure in order to repair and fortify the foundation. The design project was substantial, involving the transformation of this historic house into beautiful and yet highly functional condominiums. The final design brought this home back to its original, stately appearance while giving it a new lease on life as a home for multiple families.
Winner, 2003 Mary P. Conley Award for historic home restoration and preservation
Photo Credit: Cynthia August
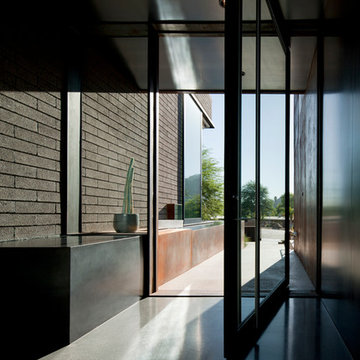
The entry to this home is composed of terrazzo, hot rolled steel wall cladding, concrete block, and glass overlooking the pool. The custom pivoting entry door is made of hot rolled steel with a full height stainless steel door pull.
Bill Timmerman - Timmerman Photography
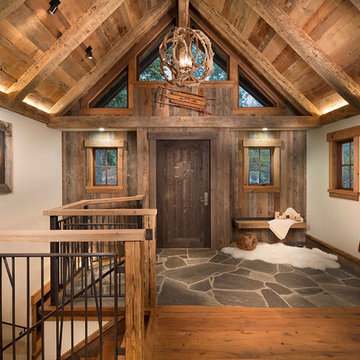
Inspiration for a mid-sized country foyer in Other with beige walls, granite floors, a single front door and a dark wood front door.

Period Entrance Hallway
Design ideas for a mid-sized modern foyer in London with green walls, terrazzo floors, a double front door, a green front door, multi-coloured floor and panelled walls.
Design ideas for a mid-sized modern foyer in London with green walls, terrazzo floors, a double front door, a green front door, multi-coloured floor and panelled walls.
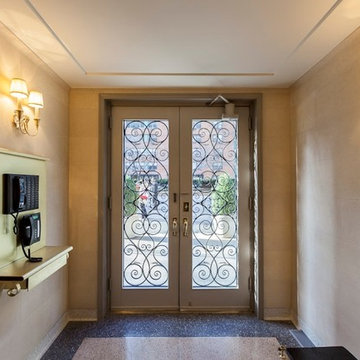
These are the front entry doors to a building lobby.
Design ideas for a mid-sized traditional front door in New York with beige walls, terrazzo floors, a double front door and a black front door.
Design ideas for a mid-sized traditional front door in New York with beige walls, terrazzo floors, a double front door and a black front door.
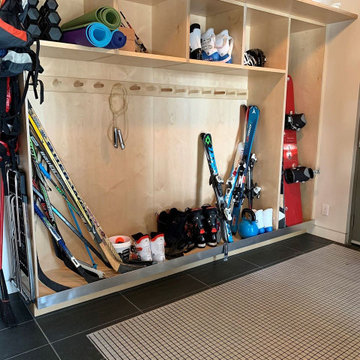
getting into the lower floor means you've likely come from the pond, the ski hill, snow shoeing etc
therefore the inset grill keeps the house clean and tidy
up to 25 lbs of dirt a year are removed from these grill pans
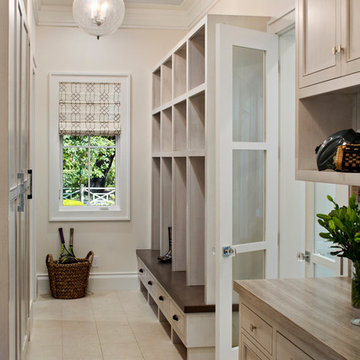
Bernard Andre'
This is an example of a transitional mudroom in San Francisco with granite floors and white walls.
This is an example of a transitional mudroom in San Francisco with granite floors and white walls.
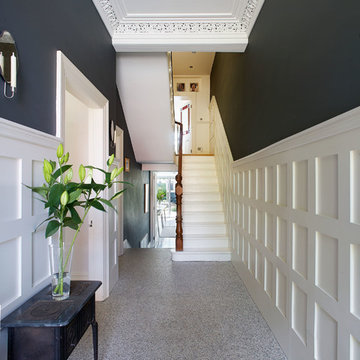
Barbara Eagan
This is an example of a mid-sized traditional entry hall in Dublin with grey walls, granite floors and a single front door.
This is an example of a mid-sized traditional entry hall in Dublin with grey walls, granite floors and a single front door.
Entryway Design Ideas with Granite Floors and Terrazzo Floors
1