Entryway Design Ideas with Granite Floors
Refine by:
Budget
Sort by:Popular Today
41 - 60 of 632 photos
Item 1 of 2

#thevrindavanproject
ranjeet.mukherjee@gmail.com thevrindavanproject@gmail.com
https://www.facebook.com/The.Vrindavan.Project
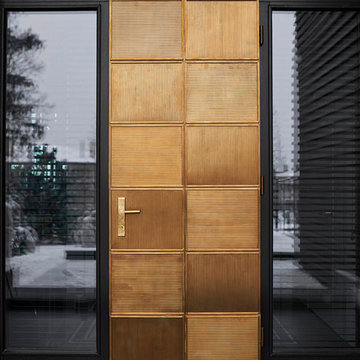
Frank Herfort
Contemporary front door in Moscow with black walls, a single front door, black floor, granite floors and a light wood front door.
Contemporary front door in Moscow with black walls, a single front door, black floor, granite floors and a light wood front door.
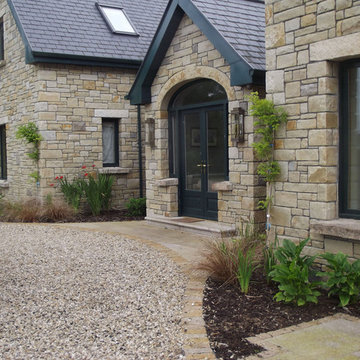
Design ideas for a large country front door in Other with beige walls, granite floors, a double front door and a dark wood front door.
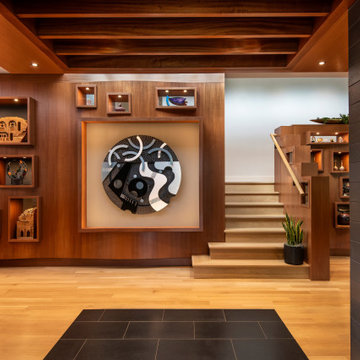
View from entry alcove, highlighting the matte granite tile flooring and expressed sapele ceiling beams, looking to the curved mahogany ribbon art wall.
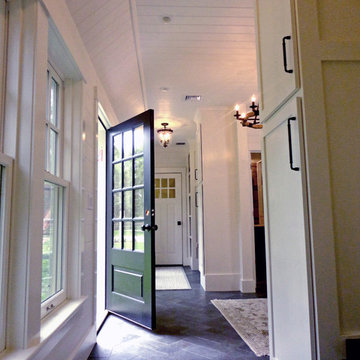
Photo of a large country mudroom in Boston with white walls, black floor, granite floors, a pivot front door and a green front door.
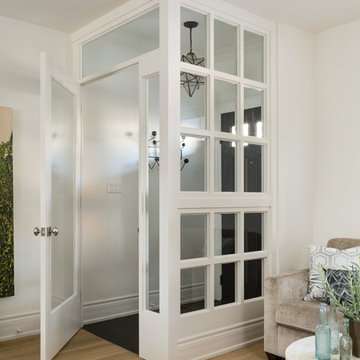
Photo of a small transitional vestibule in Toronto with white walls, granite floors, a single front door and a dark wood front door.
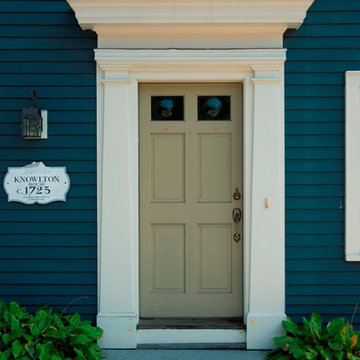
The Abraham Knowlton House (c. 1725) was nearly demolished to make room for the expansion of a nearby commercial building. Thankfully, this historic home was saved from that fate after surviving a long, drawn out battle. When we began the project, the building was in a lamentable state of disrepair due to long-term neglect. Before we could begin on the restoration and renovation of the house proper, we needed to raise the entire structure in order to repair and fortify the foundation. The design project was substantial, involving the transformation of this historic house into beautiful and yet highly functional condominiums. The final design brought this home back to its original, stately appearance while giving it a new lease on life as a home for multiple families.
Winner, 2003 Mary P. Conley Award for historic home restoration and preservation
Photo Credit: Cynthia August
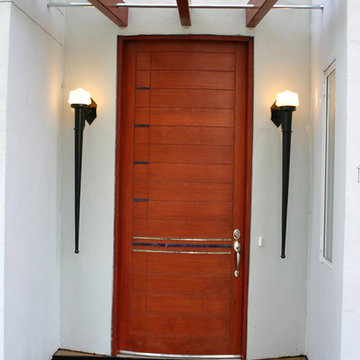
Modern front door in San Francisco with white walls, granite floors, a single front door and a medium wood front door.
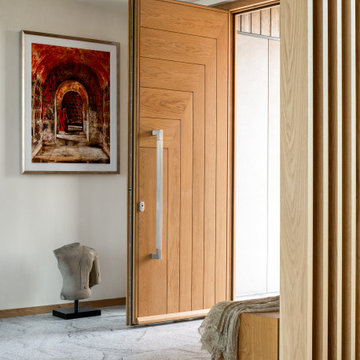
Design ideas for a large contemporary foyer in Montreal with beige walls, granite floors, a single front door, a medium wood front door and grey floor.
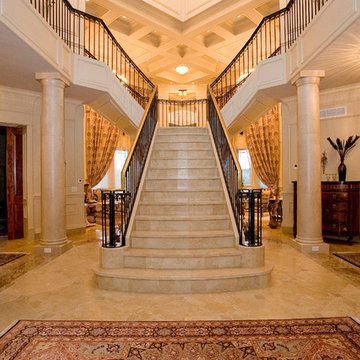
This lake side home was designed and built by Cresco Construction Limited just outside Halifax, Nova Scotia. The interior decorating was done by Kimberly Seldon Design Group out of Toronto. This picture shows the heated granite on steel main staircase with wrought iron balustrade and continuous brass hand rail. This is the view you are greeted with when you walk through the front door and is framed by six matching granite columns.
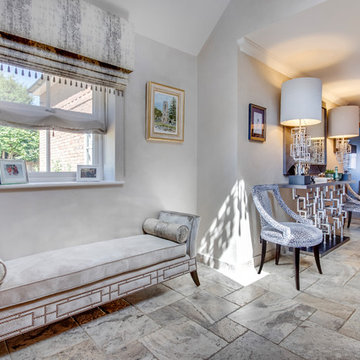
Ali Framil
Inspiration for a mid-sized contemporary entry hall in Other with beige walls, granite floors, a double front door, a medium wood front door and grey floor.
Inspiration for a mid-sized contemporary entry hall in Other with beige walls, granite floors, a double front door, a medium wood front door and grey floor.
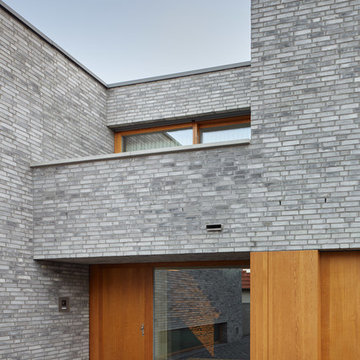
Photo of a mid-sized modern front door in Other with grey walls, granite floors, a single front door, a medium wood front door and grey floor.
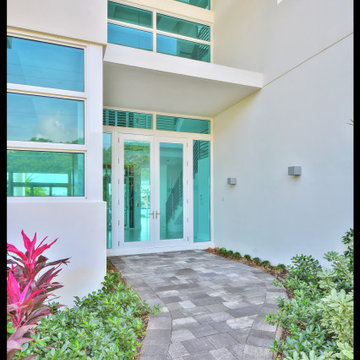
This house has an industrial style with impact resistant glass throughout. The house contains contemporary elements within it.
This is an example of a large contemporary front door in Miami with white walls, granite floors, a double front door, a glass front door and white floor.
This is an example of a large contemporary front door in Miami with white walls, granite floors, a double front door, a glass front door and white floor.
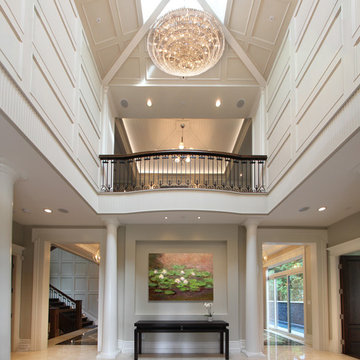
a spacious 2-story foyer with skylights and an open staircase.
Design ideas for a large traditional entry hall in Vancouver with white walls and granite floors.
Design ideas for a large traditional entry hall in Vancouver with white walls and granite floors.
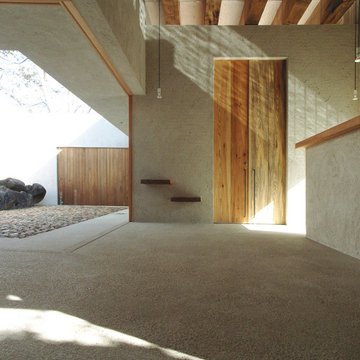
エントランスホール。左手が中庭。ポーチとエントランスを貫く梁は古材を使用した。梁と梁の間にはガラスをはめ込んであります
This is an example of a mid-sized midcentury entry hall in Other with grey walls, granite floors, a double front door, a light wood front door, grey floor and exposed beam.
This is an example of a mid-sized midcentury entry hall in Other with grey walls, granite floors, a double front door, a light wood front door, grey floor and exposed beam.
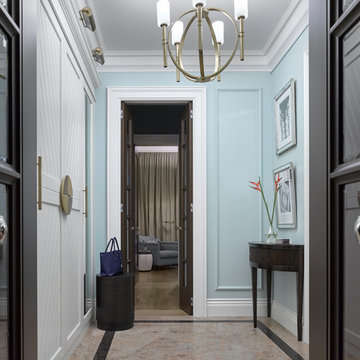
Дизайнер - Мария Мироненко. Фотограф - Сергей Ананьев.
Design ideas for a small transitional entry hall in Moscow with blue walls, granite floors, a brown front door and brown floor.
Design ideas for a small transitional entry hall in Moscow with blue walls, granite floors, a brown front door and brown floor.
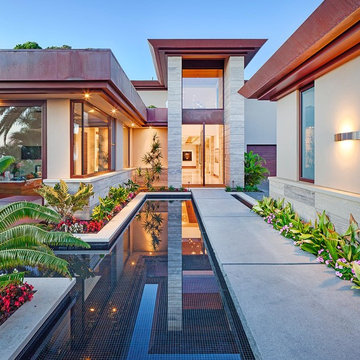
Main entry pivot door with granite slab bridge.
Inspiration for an expansive contemporary front door in San Diego with beige walls, granite floors, a pivot front door and a medium wood front door.
Inspiration for an expansive contemporary front door in San Diego with beige walls, granite floors, a pivot front door and a medium wood front door.

玄関土間には薪ストーブが置かれ、寒い時のメイン暖房です。床や壁への蓄熱と吹き抜けから2階への暖気の移動とダクトファンによる2階から床下への暖気移動による床下蓄熱などで、均一な熱環境を行えるようにしています。
This is an example of a small traditional entry hall in Other with white walls, granite floors, a sliding front door, a black front door, grey floor and exposed beam.
This is an example of a small traditional entry hall in Other with white walls, granite floors, a sliding front door, a black front door, grey floor and exposed beam.
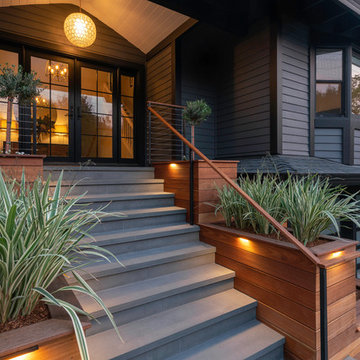
Batu and Bluestone
Mid-sized transitional entryway in San Francisco with grey walls, granite floors, a double front door and grey floor.
Mid-sized transitional entryway in San Francisco with grey walls, granite floors, a double front door and grey floor.
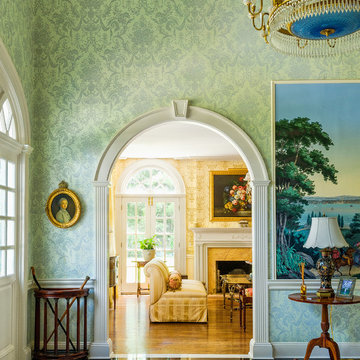
© Aaron Thompson
Inspiration for a large traditional foyer in New York with green walls and granite floors.
Inspiration for a large traditional foyer in New York with green walls and granite floors.
Entryway Design Ideas with Granite Floors
3