Entryway Design Ideas with Granite Floors
Refine by:
Budget
Sort by:Popular Today
101 - 120 of 632 photos
Item 1 of 2
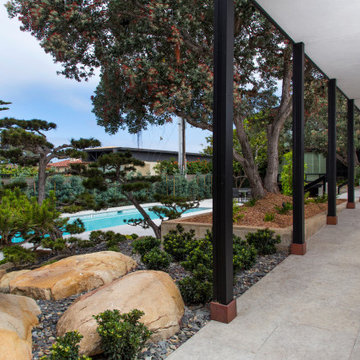
This beautiful La Jolla, CA landscape remodel with 60' Lap Pool, Custom Spa, Quarried Israeli Tile, Specimen Trees, Horizontal Wood Fencing & Seeding Driveway was awarded the 2019 Best Landscape Installation in California by the California Landscape Contractors Association.
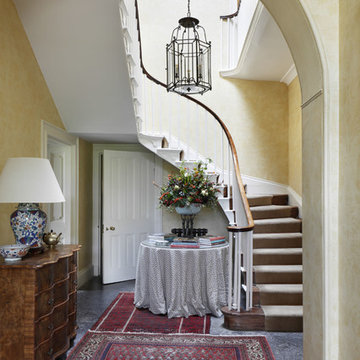
Inspiration for a mid-sized traditional foyer in Dorset with yellow walls and granite floors.
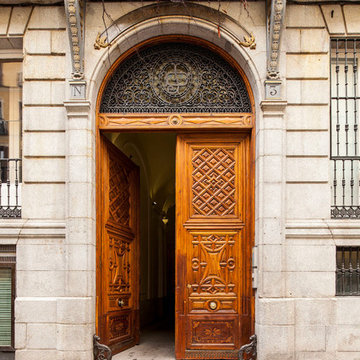
Fotógrafo: Pedro de Agustín
Design ideas for a large traditional front door in Madrid with beige walls, a medium wood front door, granite floors and a double front door.
Design ideas for a large traditional front door in Madrid with beige walls, a medium wood front door, granite floors and a double front door.
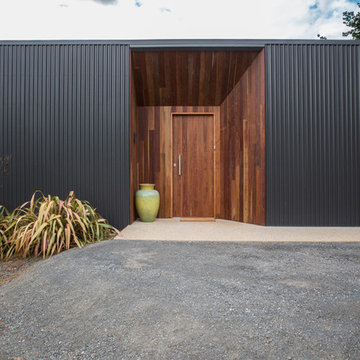
Whilst the exterior is wrapped in a dark, steely veneer, alcoves at the edge of the living spaces, gallery and workshop are softened by a timber lining, which reappears throughout the interior to offset the concrete floors and feature elements.
From the surrounding farmland the building appears as an ancillary out house that recedes into its surroundings. But from within the series of spaces, the house expands to provided an intimate connection to the landscape. Through this combination of exploiting view opportunities whilst minimising the visual impact of the building, Queechy House takes advantage of the agricultural landscape without disrupting it.
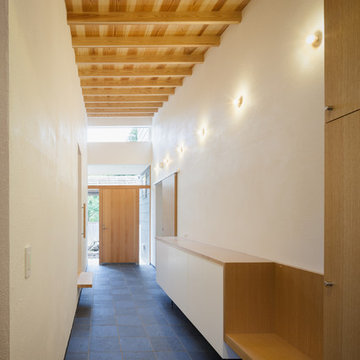
土間から北西の庭を見たところです。北西に対して伸びやかな断面を持つ空間です。壁は砂漆喰、床はスレート、天井は母屋あらわし。下足箱とベンチとコート掛けを一体で作りました。
Photo by 吉田誠
Modern entryway in Other with white walls, granite floors, a single front door, a brown front door and black floor.
Modern entryway in Other with white walls, granite floors, a single front door, a brown front door and black floor.
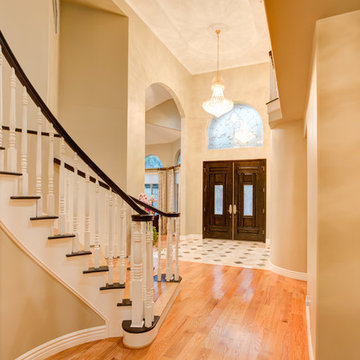
Foyer
Inspiration for a traditional entryway in Los Angeles with grey walls, granite floors, a double front door and a dark wood front door.
Inspiration for a traditional entryway in Los Angeles with grey walls, granite floors, a double front door and a dark wood front door.
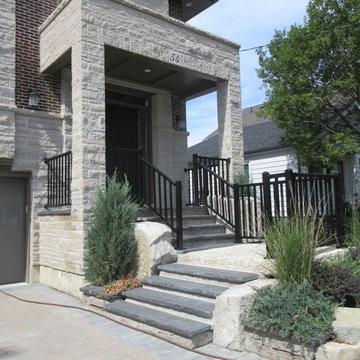
New stone with re-purposed stone from around property
Design ideas for a small transitional front door in Toronto with beige walls, granite floors, a single front door, a black front door and white floor.
Design ideas for a small transitional front door in Toronto with beige walls, granite floors, a single front door, a black front door and white floor.
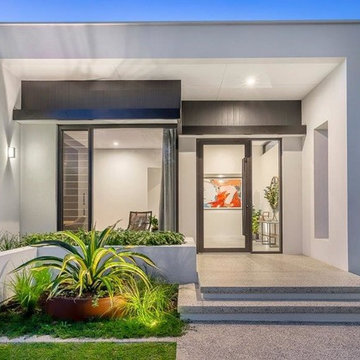
Inspiration for a mid-sized modern front door in Perth with white walls, granite floors, a pivot front door, a glass front door and grey floor.
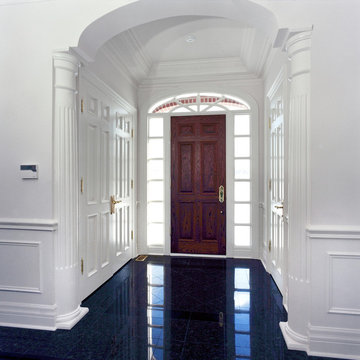
John Narvali
Mid-sized traditional front door in Toronto with white walls, granite floors, a single front door, a dark wood front door and black floor.
Mid-sized traditional front door in Toronto with white walls, granite floors, a single front door, a dark wood front door and black floor.
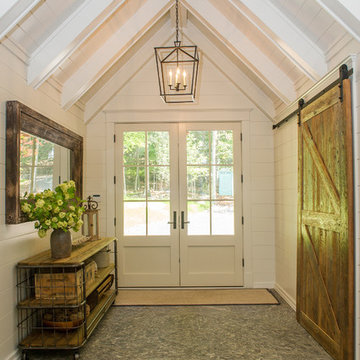
Everimages.ca
Design ideas for a mid-sized transitional foyer in Toronto with white walls, granite floors, a double front door and a white front door.
Design ideas for a mid-sized transitional foyer in Toronto with white walls, granite floors, a double front door and a white front door.
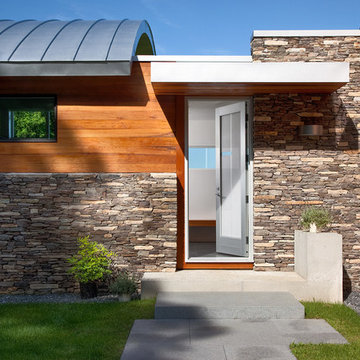
Peter Peirce
Design ideas for a mid-sized contemporary entryway in Bridgeport with granite floors, a single front door and a glass front door.
Design ideas for a mid-sized contemporary entryway in Bridgeport with granite floors, a single front door and a glass front door.
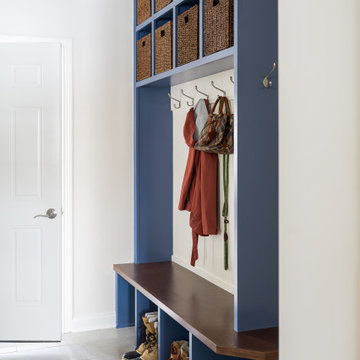
Our studio reconfigured our client’s space to enhance its functionality. We moved a small laundry room upstairs, using part of a large loft area, creating a spacious new room with soft blue cabinets and patterned tiles. We also added a stylish guest bathroom with blue cabinets and antique gold fittings, still allowing for a large lounging area. Downstairs, we used the space from the relocated laundry room to open up the mudroom and add a cheerful dog wash area, conveniently close to the back door.
---
Project completed by Wendy Langston's Everything Home interior design firm, which serves Carmel, Zionsville, Fishers, Westfield, Noblesville, and Indianapolis.
For more about Everything Home, click here: https://everythinghomedesigns.com/
To learn more about this project, click here:
https://everythinghomedesigns.com/portfolio/luxury-function-noblesville/
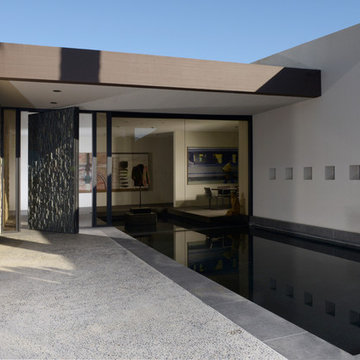
Photography by Daniel Chavkin
Design ideas for an expansive modern front door in Los Angeles with white walls, granite floors, a pivot front door and a gray front door.
Design ideas for an expansive modern front door in Los Angeles with white walls, granite floors, a pivot front door and a gray front door.
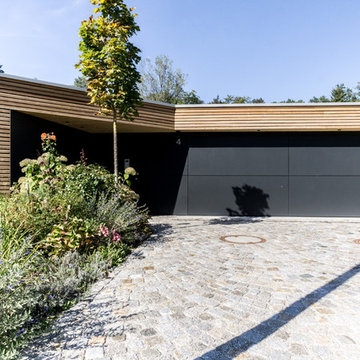
Neubau / Eingangsbau / Garage / Doppelgarage / PROJEKT M.S.M.R.
Der Wunsch des Auftraggebers war, die vorhandene Planung einer herkömmlichen Standard-Doppelgarage für ein traditionelles Wohnhaus im oberbayerischen Stil architektonisch anspruchsvoll zu überarbeiten. Entstanden ist ein Multifunktionsbau, welcher durch zeitgenössische Architektur einen repräsentativen Eingangsbereich mit Doppelgarage, Gartenschuppen und dem bestehenden, traditionellen Wohnhaus verbindet. Das am Wohnhaus seinerzeit sichtbar verwendete Holz für Fenster, Fensterläden und Fassadenverschalung wurde für den Eingangsbau sowohl für die Konstruktion, als auch für die Fassade verwendet und verbindet somit „Bestehendes“ mit „Neuem“. Der neue Eingangsbau friedet das Grundstück Richtung Siedlungsstraße ein. So entsteht ein intimer Gartenbereich, was einen zusätzlichen enormen Mehrwert für die Bewohner darstellt.
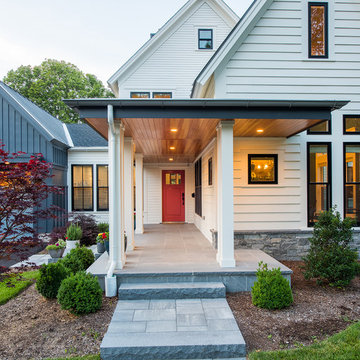
SMOOK Architecture | PhotoCredit: Benjamin Cheung
Design ideas for a front door in Boston with white walls, granite floors, a single front door, an orange front door and grey floor.
Design ideas for a front door in Boston with white walls, granite floors, a single front door, an orange front door and grey floor.
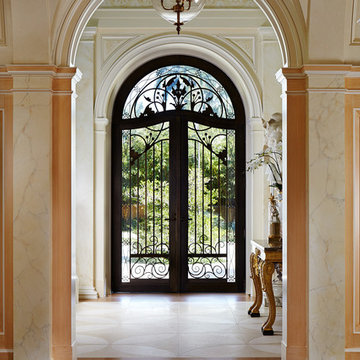
New 2-story residence consisting of; kitchen, breakfast room, laundry room, butler’s pantry, wine room, living room, dining room, study, 4 guest bedroom and master suite. Exquisite custom fabricated, sequenced and book-matched marble, granite and onyx, walnut wood flooring with stone cabochons, bronze frame exterior doors to the water view, custom interior woodwork and cabinetry, mahogany windows and exterior doors, teak shutters, custom carved and stenciled exterior wood ceilings, custom fabricated plaster molding trim and groin vaults.
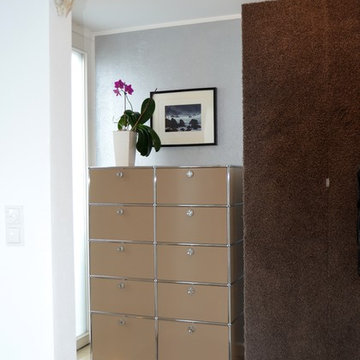
Christina Harmsen
This is an example of a small contemporary mudroom in Munich with metallic walls and granite floors.
This is an example of a small contemporary mudroom in Munich with metallic walls and granite floors.
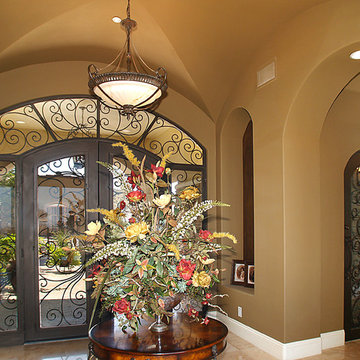
This is an example of an expansive mediterranean foyer in Las Vegas with beige walls, granite floors, a double front door, a metal front door and beige floor.
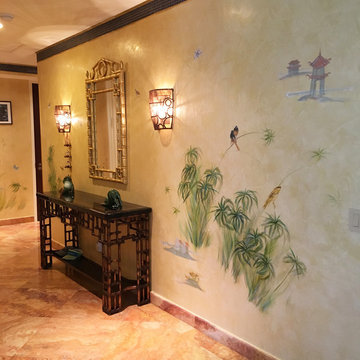
Mid-sized asian foyer in Miami with beige walls, granite floors, a single front door and a dark wood front door.
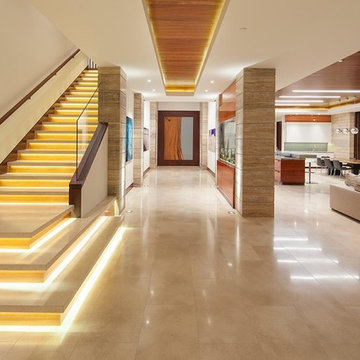
Main entry with custom pivot door, art gallery, lit staircase, and open-plan living.
This is an example of an expansive contemporary front door in San Diego with beige walls, granite floors and a medium wood front door.
This is an example of an expansive contemporary front door in San Diego with beige walls, granite floors and a medium wood front door.
Entryway Design Ideas with Granite Floors
6