Entryway Design Ideas with Granite Floors
Refine by:
Budget
Sort by:Popular Today
141 - 160 of 632 photos
Item 1 of 2
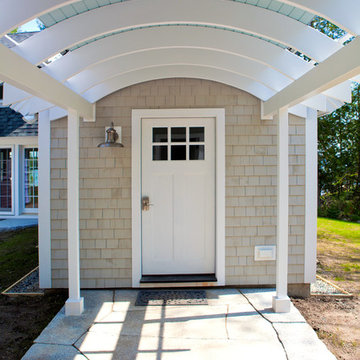
Bill Brehm
Inspiration for a mid-sized traditional front door in Portland Maine with beige walls, granite floors, a single front door and a white front door.
Inspiration for a mid-sized traditional front door in Portland Maine with beige walls, granite floors, a single front door and a white front door.
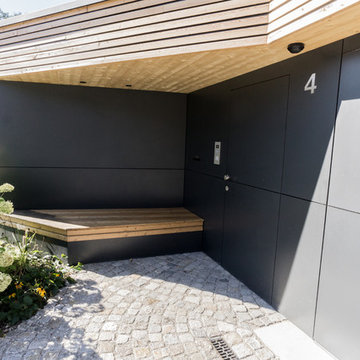
Neubau / Eingangsbau / Garage / Doppelgarage / PROJEKT M.S.M.R.
Der Wunsch des Auftraggebers war, die vorhandene Planung einer herkömmlichen Standard-Doppelgarage für ein traditionelles Wohnhaus im oberbayerischen Stil architektonisch anspruchsvoll zu überarbeiten. Entstanden ist ein Multifunktionsbau, welcher durch zeitgenössische Architektur einen repräsentativen Eingangsbereich mit Doppelgarage, Gartenschuppen und dem bestehenden, traditionellen Wohnhaus verbindet. Das am Wohnhaus seinerzeit sichtbar verwendete Holz für Fenster, Fensterläden und Fassadenverschalung wurde für den Eingangsbau sowohl für die Konstruktion, als auch für die Fassade verwendet und verbindet somit „Bestehendes“ mit „Neuem“. Der neue Eingangsbau friedet das Grundstück Richtung Siedlungsstraße ein. So entsteht ein intimer Gartenbereich, was einen zusätzlichen enormen Mehrwert für die Bewohner darstellt.
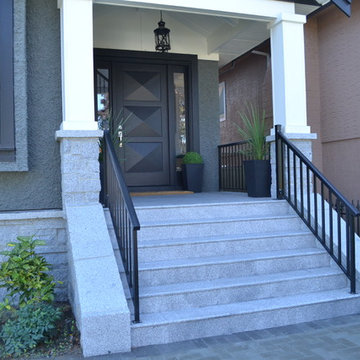
Granite stone steps leading to landing, featuring a gorgeous front door.
Photo by Stigan Media
This is an example of a large traditional front door in Vancouver with blue walls, granite floors, a single front door and a black front door.
This is an example of a large traditional front door in Vancouver with blue walls, granite floors, a single front door and a black front door.
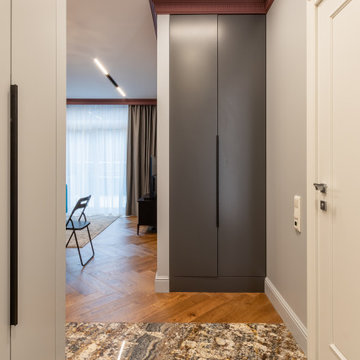
Прихожая, в которой изюминка — натуральный гранит, используемый в качестве напольного покрытия. Горчичные прожилки дублируются в горчичном пуфе, а спокойный серо-голубой цвет служит компаньоном.
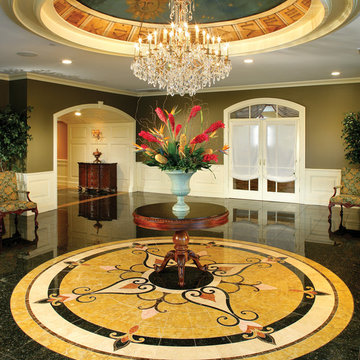
The Cassina Stone Medallion from Oshkosh Designs compliments the ceiling work and chandelier beautifully.
Photo of a transitional entryway in Other with green walls, granite floors and green floor.
Photo of a transitional entryway in Other with green walls, granite floors and green floor.
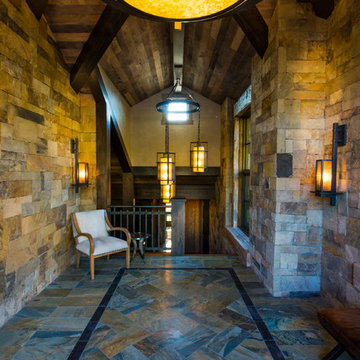
Photography Credit - Jay Rush
Photo of a large country foyer in Other with granite floors and grey floor.
Photo of a large country foyer in Other with granite floors and grey floor.
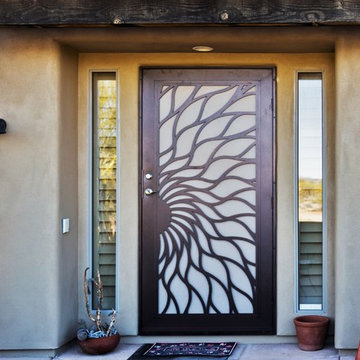
Large country front door in Phoenix with beige walls, granite floors, a single front door and a brown front door.
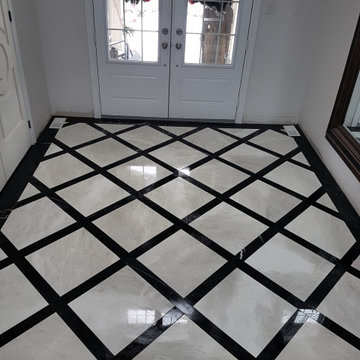
Design ideas for a modern vestibule with white walls, granite floors, a double front door and a white front door.
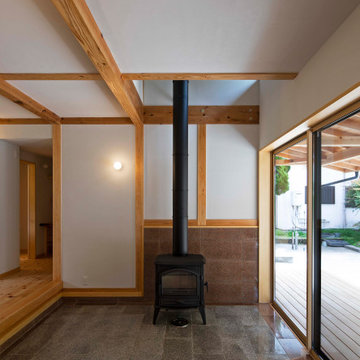
玄関土間には薪ストーブが置かれ、寒い時のメイン暖房です。床や壁への蓄熱と吹き抜けから2階への暖気の移動とダクトファンによる2階から床下への暖気移動による床下蓄熱などで、均一な熱環境を行えるようにしています。
Small traditional entry hall in Other with white walls, granite floors, a sliding front door, a light wood front door, grey floor, exposed beam and wood walls.
Small traditional entry hall in Other with white walls, granite floors, a sliding front door, a light wood front door, grey floor, exposed beam and wood walls.
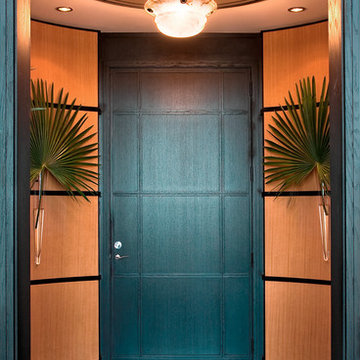
Entrance Hall of this inner city penthouse has an Asian Deco overtone with a fiber optic lit dome and an alabaster pendent. Complemented by exotic veneers.
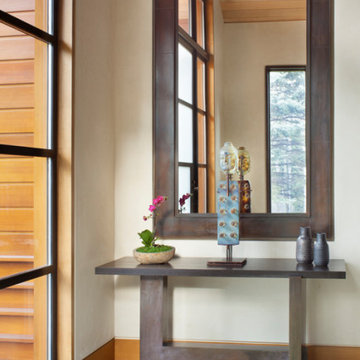
Our Aspen studio believes in designing homes that are in harmony with the surrounding nature, and this gorgeous home is a shining example of our holistic design philosophy. In each room, we used beautiful tones of wood, neutrals, and earthy colors to sync with the natural colors outside. Soft furnishings and elegant decor lend a luxe element to the space. We also added a mini table tennis table for recreation. A large fireplace, thoughtfully placed mirrors and artworks, and well-planned lighting designs create a harmonious vibe in this stunning home.
---
Joe McGuire Design is an Aspen and Boulder interior design firm bringing a uniquely holistic approach to home interiors since 2005.
For more about Joe McGuire Design, see here: https://www.joemcguiredesign.com/
To learn more about this project, see here:
https://www.joemcguiredesign.com/bay-street
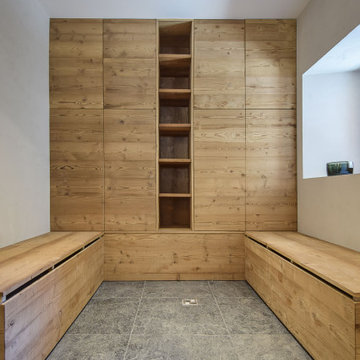
Design ideas for a large country foyer in Paris with white walls, granite floors, a single front door, a medium wood front door and black floor.
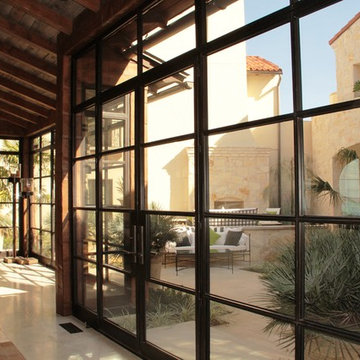
Lux Line
Photo of a large contemporary front door in Austin with brown walls, granite floors, a double front door and a brown front door.
Photo of a large contemporary front door in Austin with brown walls, granite floors, a double front door and a brown front door.
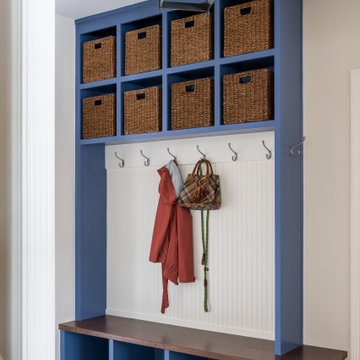
Our studio reconfigured our client’s space to enhance its functionality. We moved a small laundry room upstairs, using part of a large loft area, creating a spacious new room with soft blue cabinets and patterned tiles. We also added a stylish guest bathroom with blue cabinets and antique gold fittings, still allowing for a large lounging area. Downstairs, we used the space from the relocated laundry room to open up the mudroom and add a cheerful dog wash area, conveniently close to the back door.
---
Project completed by Wendy Langston's Everything Home interior design firm, which serves Carmel, Zionsville, Fishers, Westfield, Noblesville, and Indianapolis.
For more about Everything Home, click here: https://everythinghomedesigns.com/
To learn more about this project, click here:
https://everythinghomedesigns.com/portfolio/luxury-function-noblesville/
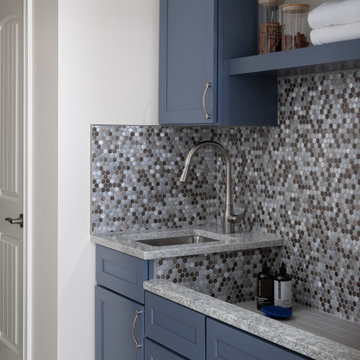
Our studio reconfigured our client’s space to enhance its functionality. We moved a small laundry room upstairs, using part of a large loft area, creating a spacious new room with soft blue cabinets and patterned tiles. We also added a stylish guest bathroom with blue cabinets and antique gold fittings, still allowing for a large lounging area. Downstairs, we used the space from the relocated laundry room to open up the mudroom and add a cheerful dog wash area, conveniently close to the back door.
---
Project completed by Wendy Langston's Everything Home interior design firm, which serves Carmel, Zionsville, Fishers, Westfield, Noblesville, and Indianapolis.
For more about Everything Home, click here: https://everythinghomedesigns.com/
To learn more about this project, click here:
https://everythinghomedesigns.com/portfolio/luxury-function-noblesville/
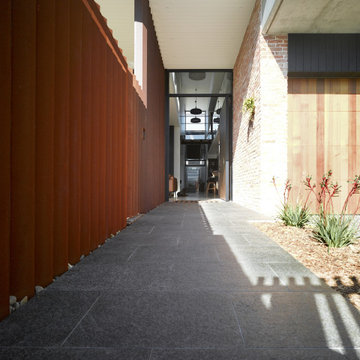
Not your average suburban brick home - this stunning industrial design beautifully combines earth-toned elements with a jeweled plunge pool.
The combination of recycled brick, iron and stone inside and outside creates such a beautifully cohesive theme throughout the house.
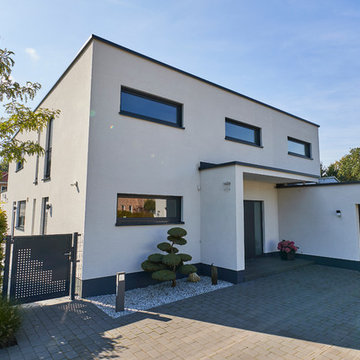
Diese Villa zeichnet sich durch ihre klare und großzügige Struktur aus. Der Eingangsbereich ist mit einem großzügigen Winkel ausgebildet, damit der Gast nicht im Regen stehen muss.Das monolithische Mauerwerk mit dem mineralischen Außenputz ist atmungsaktiv und elegant.
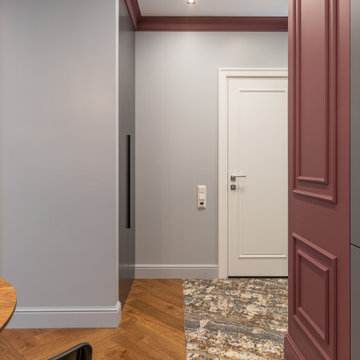
Роскошный натуральный гранит переходит из прихожей — в кухню. Спокойные серо-голубые стены сменяются камерной марсалой.
Design ideas for a small transitional front door in Saint Petersburg with granite floors, a single front door and multi-coloured floor.
Design ideas for a small transitional front door in Saint Petersburg with granite floors, a single front door and multi-coloured floor.
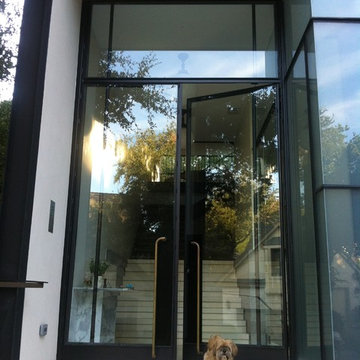
This custom residence was designed and built by Collaborated works in 2012. Inspired by Maison de Verre by Pierre Chareau. This modernist glass box is full steel construction. The exterior is brought inside so that the frame of the house is exposed. Large frosted glass garage doors create a beautiful light box. This townhouse has an open floating stair that is the centerpiece of the home. A fireplace in the living room is surrounded by windows. The industrial kitchen incorporates vintage fixtures and appliances that make it truly unique.
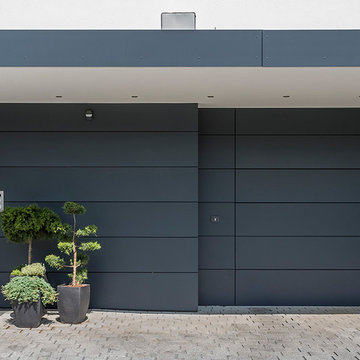
www.heinl-foto.de
Photo of a mid-sized contemporary front door in Nuremberg with black walls, granite floors, a single front door, a black front door and grey floor.
Photo of a mid-sized contemporary front door in Nuremberg with black walls, granite floors, a single front door, a black front door and grey floor.
Entryway Design Ideas with Granite Floors
8