Entryway Design Ideas with Granite Floors
Refine by:
Budget
Sort by:Popular Today
1 - 16 of 16 photos
Item 1 of 3
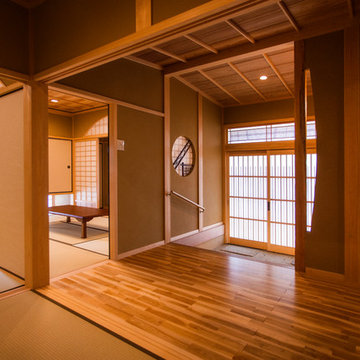
Inspiration for an asian entryway in Other with brown walls, granite floors, a sliding front door and grey floor.
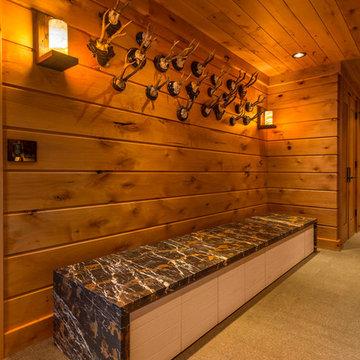
Architect + Interior Design: Olson-Olson Architects,
Construction: Bruce Olson Construction,
Photography: Vance Fox
Inspiration for a mid-sized modern entry hall in Sacramento with brown walls, granite floors, a single front door and a glass front door.
Inspiration for a mid-sized modern entry hall in Sacramento with brown walls, granite floors, a single front door and a glass front door.
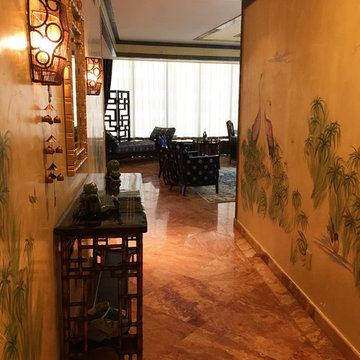
Design ideas for a mid-sized asian foyer in Miami with beige walls, granite floors, a single front door and a dark wood front door.
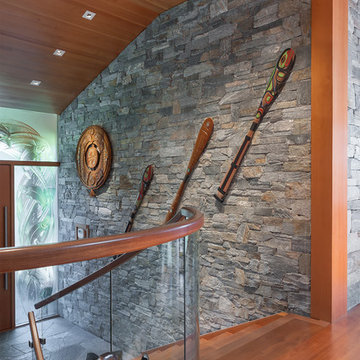
Custom curved stairs designed by DBW Contracting. The stringers, glass guard and handrail are all curved to match the natural curve of the stairwell. The under nose lighting is activated by the weight of a person on the bottom step, top step or at the door entry and stays on for a programmable time. The same stone inlaid in the steps is continued to the front door landing and outside on the walkway all the way down to the lot line.
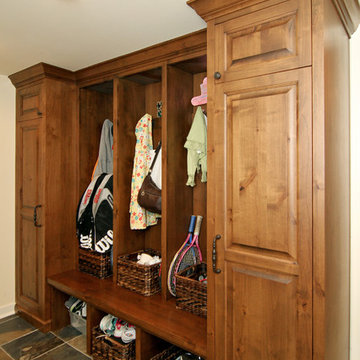
Designed by Sandra Mangel Interior Design
Photo by Brandon Rowell
Arts and crafts entryway in Minneapolis with beige walls and granite floors.
Arts and crafts entryway in Minneapolis with beige walls and granite floors.
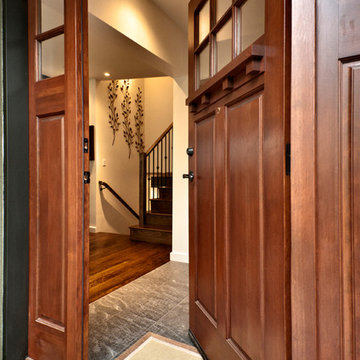
This was a complete remodel of a 1970's split level. Adding space, brightness and taking advantage of their hilltop views was the homeowners requests. Increasing the size of all of the windows, along with keeping colours minimal and light we were able to achieved what they had wanted which also made the natural elements we added stand out.
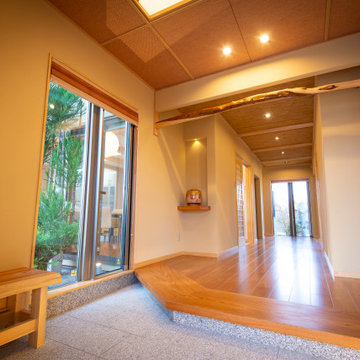
和風の格調を重んじ、空間を切り替える様に
伝統的に銘木を適材適所に設けてデザインを
現代的に切り替えている。
ムロの変木に始まり、随所に和の趣を表現した。
玄関ホール手前と奥には坪庭(中庭)を設け
和の世界観を拡張する様に
スクリーンと絵画の役目を持たせている。
This is an example of a large asian entry hall in Other with beige walls, granite floors, a sliding front door, a medium wood front door and white floor.
This is an example of a large asian entry hall in Other with beige walls, granite floors, a sliding front door, a medium wood front door and white floor.
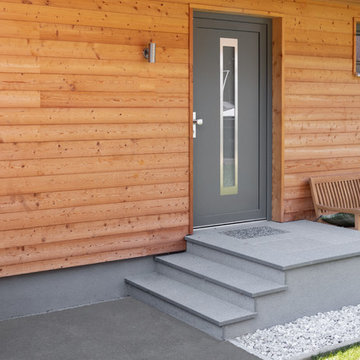
Photo of a mid-sized country front door in Nuremberg with brown walls, granite floors, a single front door, a gray front door and grey floor.
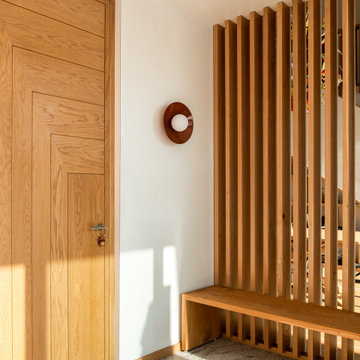
This is an example of a large scandinavian foyer in Montreal with beige walls, granite floors, a single front door, a medium wood front door and grey floor.
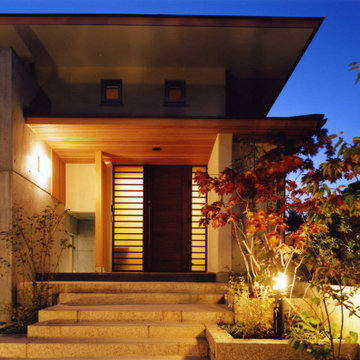
木々に囲まれた傾斜地に突き出たように建っている住まいです。広い敷地の中、敢えて崖側に配し、更にデッキを張り出して積極的に眺望を取り込み、斜面下の桜並木を見下ろす様にリビングスペースを設けています。斜面、レベル差といった敷地の不利な条件に、趣の異なる三つの庭を対峙させる事で、空間に違った個性を持たせ、豊かな居住空間を創る事を目指しました。
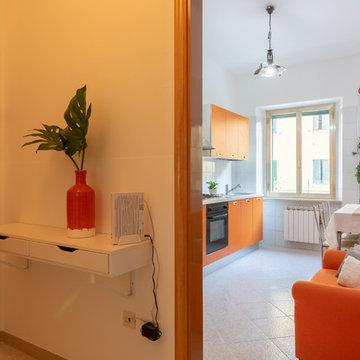
home staging : micro interior design
servizio fotografico : arch. Debora Di Michele
appartamento affittato in 7 giorni
This is an example of a mid-sized modern foyer in Other with beige walls, granite floors and multi-coloured floor.
This is an example of a mid-sized modern foyer in Other with beige walls, granite floors and multi-coloured floor.
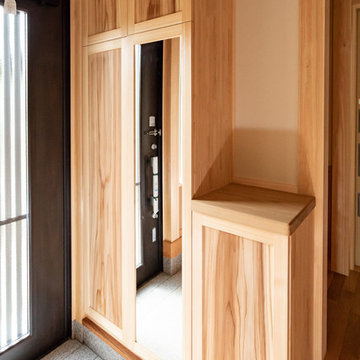
Small front door in Other with beige walls, granite floors, a dutch front door, a brown front door and pink floor.
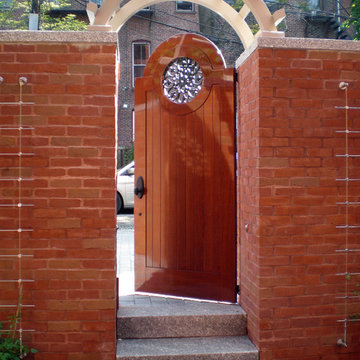
Small contemporary entryway in Boston with granite floors, a single front door and a dark wood front door.
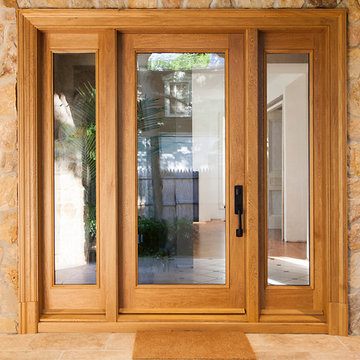
This is an example of a large front door in New York with beige walls, granite floors, a single front door, a medium wood front door and yellow floor.
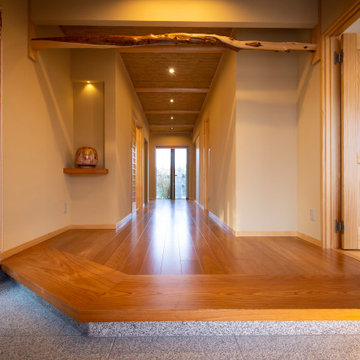
和風の格調を重んじ、空間を切り替える様に
伝統的に銘木を適材適所に設けてデザインを
現代的に切り替えている。
ムロの変木に始まり、随所に和の趣を表現した。
玄関ホール手前と奥には坪庭(中庭)を設け
和の世界観を拡張する様に
スクリーンと絵画の役目を持たせている。
This is an example of a large asian entry hall in Other with beige walls, granite floors, a sliding front door, a medium wood front door and white floor.
This is an example of a large asian entry hall in Other with beige walls, granite floors, a sliding front door, a medium wood front door and white floor.
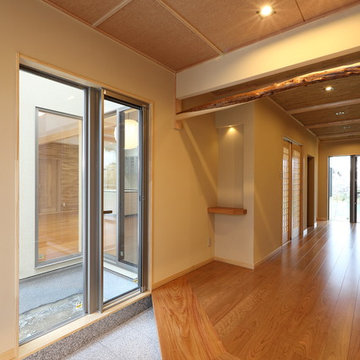
和風の格調を重んじ、空間を切り替える様に
伝統的に銘木を適材適所に設けてデザインを
現代的に切り替えている。
ムロの変木に始まり、随所に和の趣を表現した。
玄関ホール手前と奥には坪庭(中庭)を設け
和の世界観を拡張する様に
スクリーンと絵画の役目を持たせている。
Design ideas for a large asian entry hall in Other with beige walls, granite floors, a sliding front door, a medium wood front door and white floor.
Design ideas for a large asian entry hall in Other with beige walls, granite floors, a sliding front door, a medium wood front door and white floor.
Entryway Design Ideas with Granite Floors
1