Entryway Design Ideas with Green Floor and Orange Floor
Refine by:
Budget
Sort by:Popular Today
1 - 20 of 433 photos
Item 1 of 3
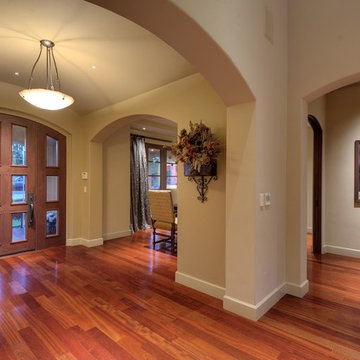
Photo of a mediterranean foyer in San Francisco with grey walls, medium hardwood floors, a single front door, a glass front door and orange floor.

Ingresso: pavimento in marmo verde alpi, elementi di arredo su misura in legno cannettato noce canaletto
Design ideas for a mid-sized contemporary foyer in Milan with green walls, marble floors, a single front door, a green front door, green floor, recessed and decorative wall panelling.
Design ideas for a mid-sized contemporary foyer in Milan with green walls, marble floors, a single front door, a green front door, green floor, recessed and decorative wall panelling.
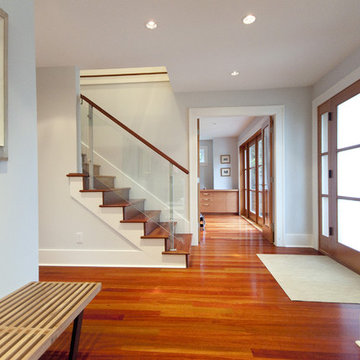
This is an example of a contemporary foyer in Vancouver with medium hardwood floors, a single front door, a glass front door and orange floor.
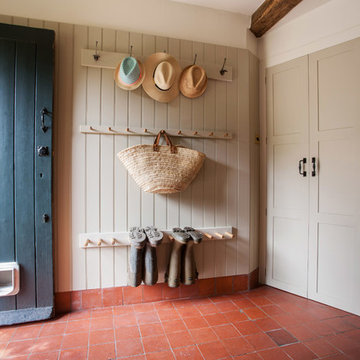
With a busy working lifestyle and two small children, Burlanes worked closely with the home owners to transform a number of rooms in their home, to not only suit the needs of family life, but to give the wonderful building a new lease of life, whilst in keeping with the stunning historical features and characteristics of the incredible Oast House.
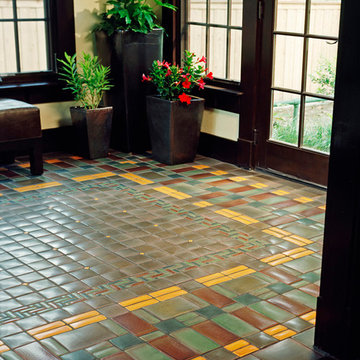
Floor tile mosaic in luxurious earth tones by Motawi Tileworks
Inspiration for an arts and crafts foyer in Detroit with ceramic floors and green floor.
Inspiration for an arts and crafts foyer in Detroit with ceramic floors and green floor.
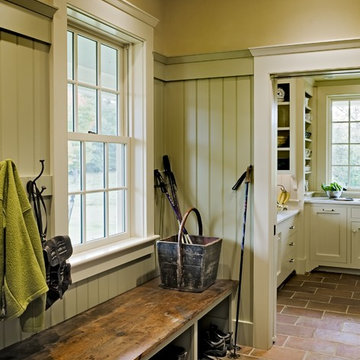
Rob Karosis Photography
www.robkarosis.com
Inspiration for a traditional mudroom in Burlington with orange floor.
Inspiration for a traditional mudroom in Burlington with orange floor.
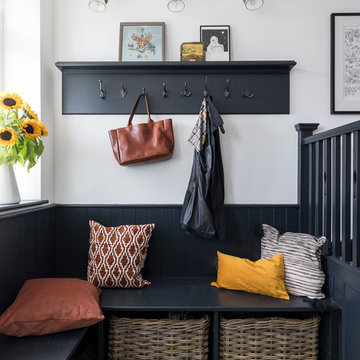
Snook Photography
Design ideas for a transitional mudroom in London with white walls and green floor.
Design ideas for a transitional mudroom in London with white walls and green floor.
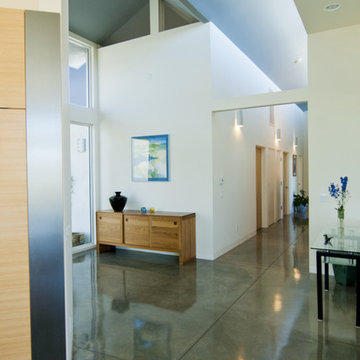
William Beauter and Jess Mullen-Carey
Inspiration for a modern entryway in Los Angeles with concrete floors and green floor.
Inspiration for a modern entryway in Los Angeles with concrete floors and green floor.
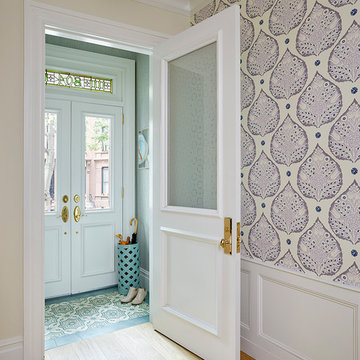
Entry vestibule
This is an example of a small transitional vestibule in New York with purple walls, porcelain floors, a double front door, a white front door and green floor.
This is an example of a small transitional vestibule in New York with purple walls, porcelain floors, a double front door, a white front door and green floor.
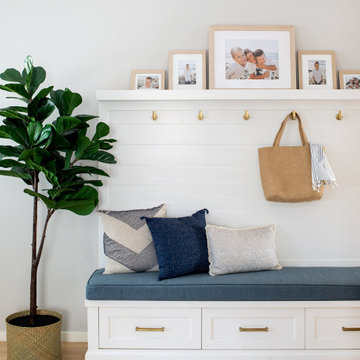
This space-saving entryway includes a bench seat, drawers, hooks, ship lap detail, and a photo ledge above.
Design ideas for a small beach style foyer in Los Angeles with white walls, light hardwood floors, a dutch front door and orange floor.
Design ideas for a small beach style foyer in Los Angeles with white walls, light hardwood floors, a dutch front door and orange floor.
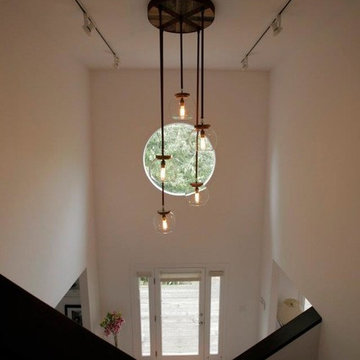
This is an example of a mid-sized modern front door in Los Angeles with white walls, a single front door, a glass front door and orange floor.
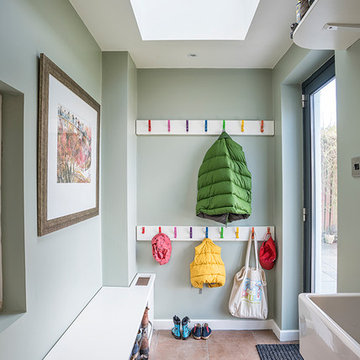
Ross Campbell Photographer
Photo of a mid-sized contemporary mudroom in Glasgow with green walls, terra-cotta floors and orange floor.
Photo of a mid-sized contemporary mudroom in Glasgow with green walls, terra-cotta floors and orange floor.
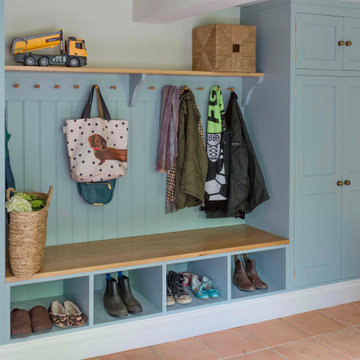
Bootroom storage with bench country family home
Photo of a small country mudroom in Gloucestershire with terra-cotta floors and orange floor.
Photo of a small country mudroom in Gloucestershire with terra-cotta floors and orange floor.
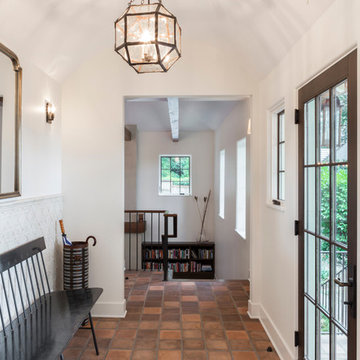
Photo of a large mediterranean entry hall in Portland with white walls, concrete floors, a single front door, a dark wood front door and orange floor.

We blended the client's cool and contemporary style with the home's classic midcentury architecture in this post and beam renovation. It was important to define each space within this open concept plan with strong symmetrical furniture and lighting. A special feature in the living room is the solid white oak built-in shelves designed to house our client's art while maximizing the height of the space.
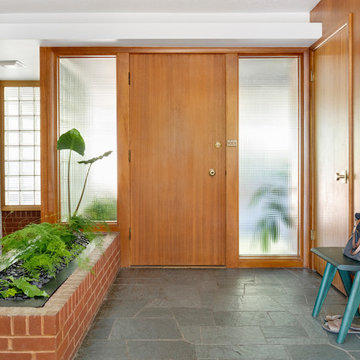
Interior Entryway with restored original mahogany wall paneling and front door. Original green slate flagstone floor tile with brick planter box that carries the lines from the exterior planter. Staircase to left with newly wallpapered wall.
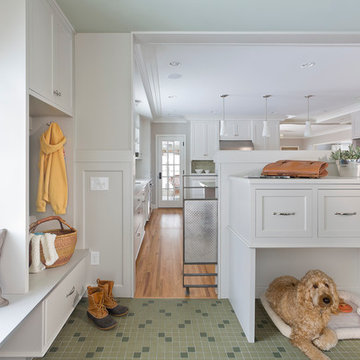
Andrea Rugg Photography
This is an example of a transitional mudroom in Minneapolis with white walls and green floor.
This is an example of a transitional mudroom in Minneapolis with white walls and green floor.

Donna Dotan Photography
This is an example of a contemporary entry hall in New York with blue walls, medium hardwood floors, a single front door, a black front door and orange floor.
This is an example of a contemporary entry hall in New York with blue walls, medium hardwood floors, a single front door, a black front door and orange floor.
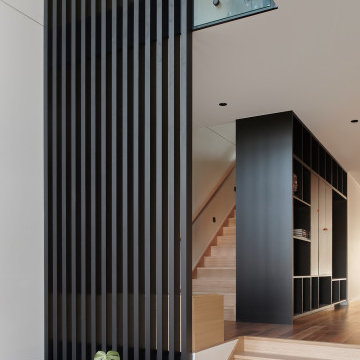
Photo of a mid-sized contemporary foyer in Melbourne with a pivot front door, a brown front door, panelled walls, white walls, medium hardwood floors and orange floor.
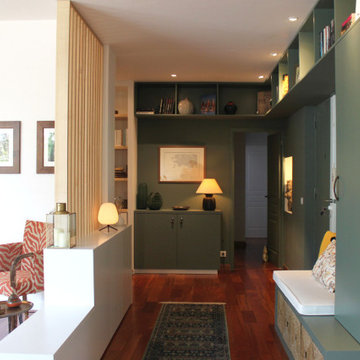
Inspiration for a large contemporary foyer in Marseille with green walls, dark hardwood floors, a double front door, a green front door and orange floor.
Entryway Design Ideas with Green Floor and Orange Floor
1