Entryway Design Ideas with Green Walls and Multi-coloured Walls
Refine by:
Budget
Sort by:Popular Today
1 - 20 of 4,687 photos
Item 1 of 3
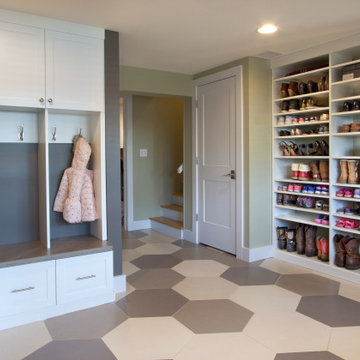
A mudroom equipped with benches, coat hooks and ample storage is as welcoming as it is practical. It provides the room to take a seat, pull off your shoes and (maybe the best part) organize everything that comes through the door.
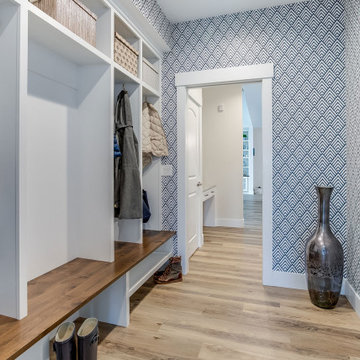
Mid-sized transitional mudroom in Other with multi-coloured walls, beige floor and wallpaper.
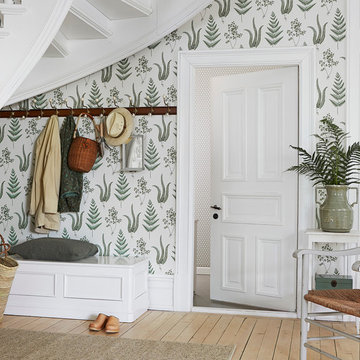
A perfect match in any entryway, this fresh herb wallpaper adds a fun vibe to walls that makes preparing meals much more enjoyable!
Design ideas for a mid-sized country mudroom in Boston with green walls, light hardwood floors, a single front door and a white front door.
Design ideas for a mid-sized country mudroom in Boston with green walls, light hardwood floors, a single front door and a white front door.
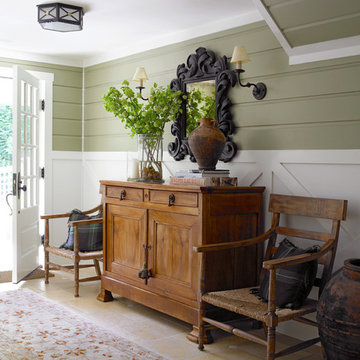
Ellen McDermott
Inspiration for a mid-sized country entryway in New York with green walls, a single front door, a white front door and beige floor.
Inspiration for a mid-sized country entryway in New York with green walls, a single front door, a white front door and beige floor.

Projet d'optimisation d'une entrée. Les clients souhaitaient une entrée pour ranger toutes leur affaires, que rien ne traînent. Il fallait aussi trouver une solution pour ranger les BD sans qu'ils prennent trop de place. J'ai proposé un meuble sur mesure pour pouvoir ranger toutes les affaires d'une entrée (manteau, chaussures, vide-poche,accessoires, sac de sport....) et déporter les BD sur un couloir non exploité. J'ai proposé une ambiance cocon nature avec un vert de caractère pour mettre en valeur le parquet en point de hongrie. Un fond orac decor et des éléments de décoration aux formes organiques avec des touches laitonnées. L'objectif était d'agrandir visuellement cette pièce avec un effet wahou.

Inspiration for a transitional entryway in Detroit with multi-coloured walls, dark hardwood floors, a glass front door and wallpaper.

Photo of a large transitional mudroom in Chicago with green walls, porcelain floors, white floor and wallpaper.
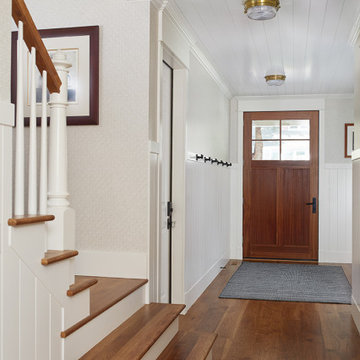
This cozy lake cottage skillfully incorporates a number of features that would normally be restricted to a larger home design. A glance of the exterior reveals a simple story and a half gable running the length of the home, enveloping the majority of the interior spaces. To the rear, a pair of gables with copper roofing flanks a covered dining area that connects to a screened porch. Inside, a linear foyer reveals a generous staircase with cascading landing. Further back, a centrally placed kitchen is connected to all of the other main level entertaining spaces through expansive cased openings. A private study serves as the perfect buffer between the homes master suite and living room. Despite its small footprint, the master suite manages to incorporate several closets, built-ins, and adjacent master bath complete with a soaker tub flanked by separate enclosures for shower and water closet. Upstairs, a generous double vanity bathroom is shared by a bunkroom, exercise space, and private bedroom. The bunkroom is configured to provide sleeping accommodations for up to 4 people. The rear facing exercise has great views of the rear yard through a set of windows that overlook the copper roof of the screened porch below.
Builder: DeVries & Onderlinde Builders
Interior Designer: Vision Interiors by Visbeen
Photographer: Ashley Avila Photography
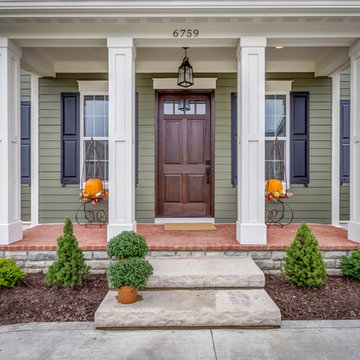
Transitional front door in Columbus with green walls, a single front door and a dark wood front door.
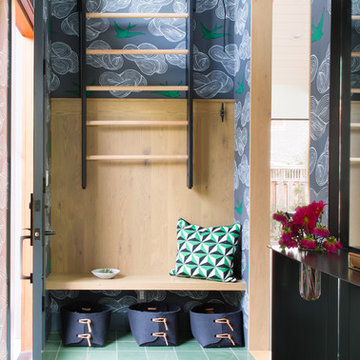
Design ideas for a midcentury vestibule in San Francisco with multi-coloured walls and green floor.
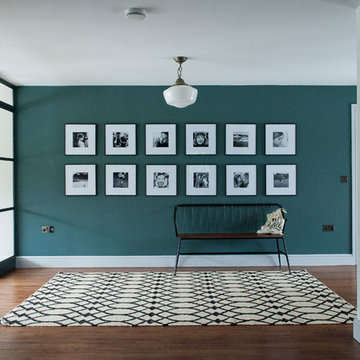
Storme sabine
Mid-sized contemporary foyer in Kent with green walls, dark hardwood floors, brown floor and a glass front door.
Mid-sized contemporary foyer in Kent with green walls, dark hardwood floors, brown floor and a glass front door.
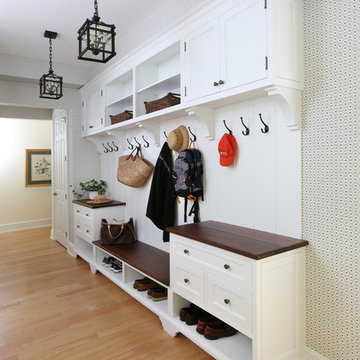
This is an example of a traditional mudroom in Philadelphia with multi-coloured walls, light hardwood floors and beige floor.
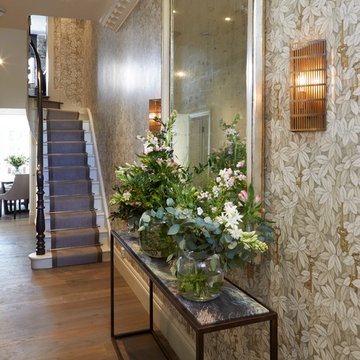
Bespoke french mirror, Interior desires designed wall lights. Fornasetti Wallpaper. Richard Gooding
Inspiration for a traditional entryway in London with light hardwood floors and multi-coloured walls.
Inspiration for a traditional entryway in London with light hardwood floors and multi-coloured walls.
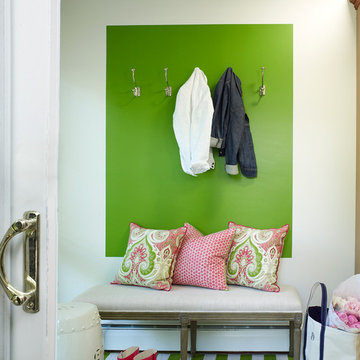
This is an example of a small transitional vestibule in New York with green walls, medium hardwood floors, a white front door and a single front door.
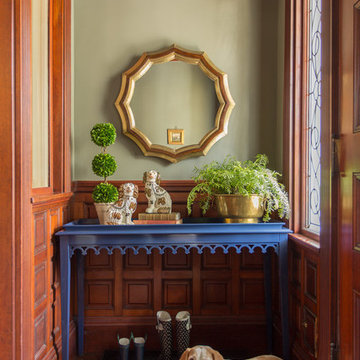
Eric Roth Photography
Inspiration for a traditional vestibule in Boston with green walls, medium hardwood floors and a medium wood front door.
Inspiration for a traditional vestibule in Boston with green walls, medium hardwood floors and a medium wood front door.
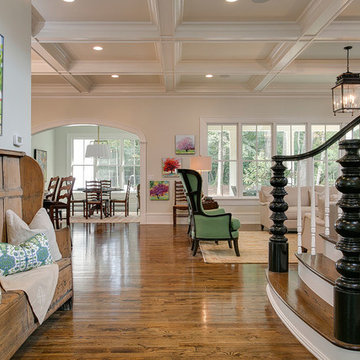
Photo of a mid-sized traditional foyer in Raleigh with green walls and medium hardwood floors.
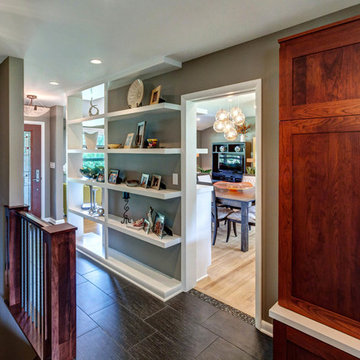
The homeowners transformed their old entry from the garage into an open concept mudroom. With a durable porcelain tile floor, the family doesn't have to worry about the winter months ruining their floor.
Plato Prelude custom lockers were designed as a drop zone as the family enters from the garage. Jackets and shoes are now organized.
The door to the basement was removed and opened up to allow for a new banister and stained wood railing to match the mudroom cabinetry. Now the mudroom transitions to the kitchen and the front entry allowing the perfect flow for entertaining.
Transitioning from a wood floor into a tile foyer can sometimes be too blunt. With this project we added a glass mosaic tile allowing an awesome transition to flow from one material to the other.
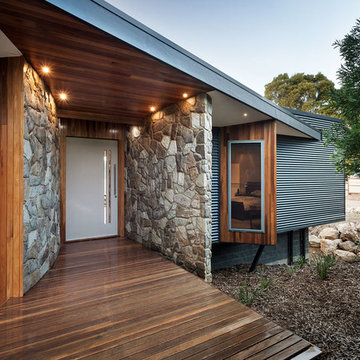
Contemporary front door in Melbourne with multi-coloured walls, dark hardwood floors and a white front door.
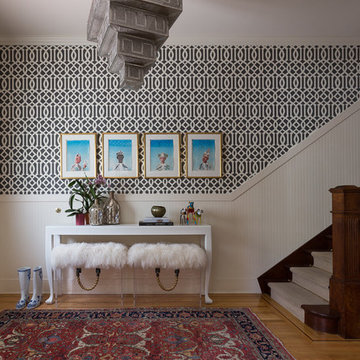
David Duncan Livingston
Photo of a transitional foyer in San Francisco with multi-coloured walls, medium hardwood floors, a single front door and a white front door.
Photo of a transitional foyer in San Francisco with multi-coloured walls, medium hardwood floors, a single front door and a white front door.
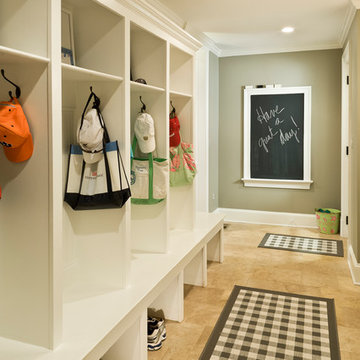
Finecraft Contractors, Inc.
GTM Architects
Randy Hill Photography
Large traditional mudroom in DC Metro with green walls, travertine floors and brown floor.
Large traditional mudroom in DC Metro with green walls, travertine floors and brown floor.
Entryway Design Ideas with Green Walls and Multi-coloured Walls
1