Entryway Design Ideas with Green Walls and Yellow Floor
Refine by:
Budget
Sort by:Popular Today
1 - 6 of 6 photos
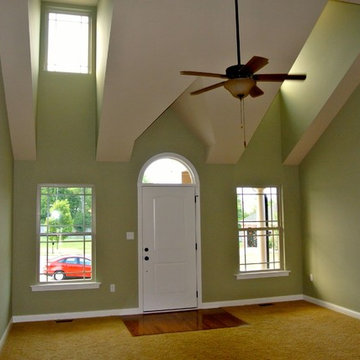
Photo of a mid-sized transitional foyer in Louisville with green walls, a single front door, a white front door and yellow floor.
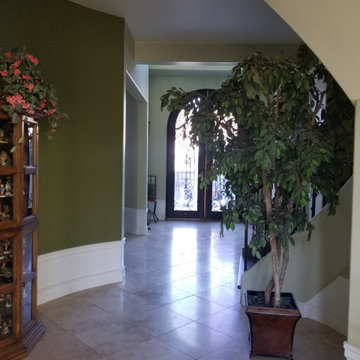
Entry opening up into spiral staircase.
Inspiration for an expansive traditional foyer with green walls, travertine floors, a double front door, a black front door and yellow floor.
Inspiration for an expansive traditional foyer with green walls, travertine floors, a double front door, a black front door and yellow floor.
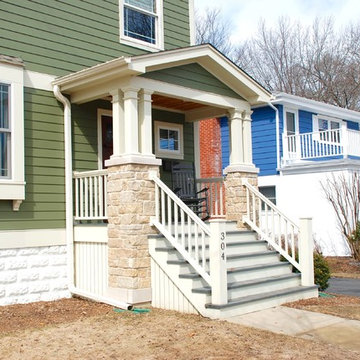
Arlington Heights, IL Farm House Style Home completed by Siding & Windows Group in James HardieShingle Siding and HardiePlank Select Cedarmill Lap Siding in ColorPlus Technology Color Mountain Sage and HardieTrim Smooth Boards in ColorPlus Technology Color Sail Cloth. Also remodeled Front Entry with HardiePlank Select Cedarmill Siding in Mountain Sage, Roof, Columns and Railing. Lastly, Replaced Windows with Marvin Ultimate Windows.
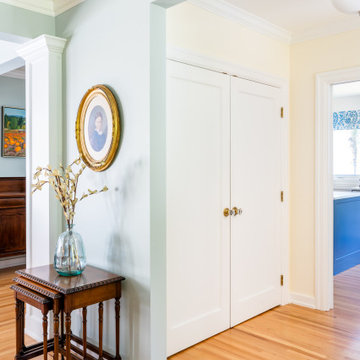
Design ideas for a small traditional front door in Vancouver with green walls, light hardwood floors, a single front door, a red front door and yellow floor.
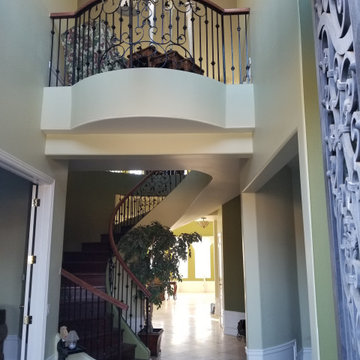
Entry opening up into spiral staircase.
Expansive traditional foyer with green walls, travertine floors, a double front door, a black front door and yellow floor.
Expansive traditional foyer with green walls, travertine floors, a double front door, a black front door and yellow floor.
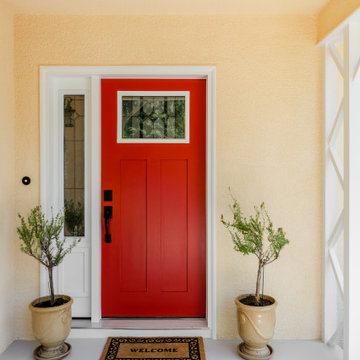
This is an example of a small traditional front door in Vancouver with green walls, light hardwood floors, a single front door, a red front door and yellow floor.
Entryway Design Ideas with Green Walls and Yellow Floor
1