Entryway Design Ideas with Green Walls
Refine by:
Budget
Sort by:Popular Today
1 - 20 of 2,575 photos
Item 1 of 2
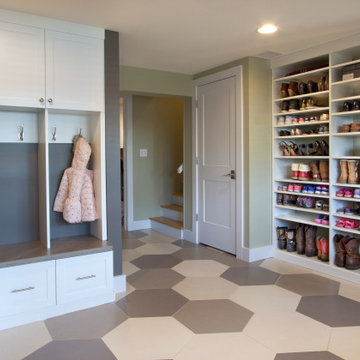
A mudroom equipped with benches, coat hooks and ample storage is as welcoming as it is practical. It provides the room to take a seat, pull off your shoes and (maybe the best part) organize everything that comes through the door.
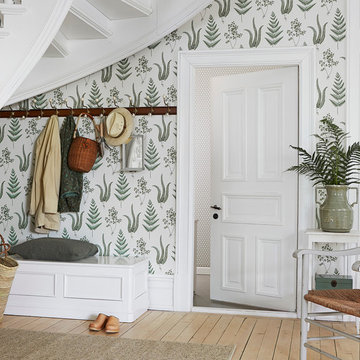
A perfect match in any entryway, this fresh herb wallpaper adds a fun vibe to walls that makes preparing meals much more enjoyable!
Design ideas for a mid-sized country mudroom in Boston with green walls, light hardwood floors, a single front door and a white front door.
Design ideas for a mid-sized country mudroom in Boston with green walls, light hardwood floors, a single front door and a white front door.
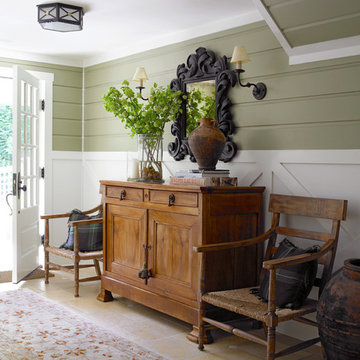
Ellen McDermott
Inspiration for a mid-sized country entryway in New York with green walls, a single front door, a white front door and beige floor.
Inspiration for a mid-sized country entryway in New York with green walls, a single front door, a white front door and beige floor.

Projet d'optimisation d'une entrée. Les clients souhaitaient une entrée pour ranger toutes leur affaires, que rien ne traînent. Il fallait aussi trouver une solution pour ranger les BD sans qu'ils prennent trop de place. J'ai proposé un meuble sur mesure pour pouvoir ranger toutes les affaires d'une entrée (manteau, chaussures, vide-poche,accessoires, sac de sport....) et déporter les BD sur un couloir non exploité. J'ai proposé une ambiance cocon nature avec un vert de caractère pour mettre en valeur le parquet en point de hongrie. Un fond orac decor et des éléments de décoration aux formes organiques avec des touches laitonnées. L'objectif était d'agrandir visuellement cette pièce avec un effet wahou.

Photo of a large transitional mudroom in Chicago with green walls, porcelain floors, white floor and wallpaper.
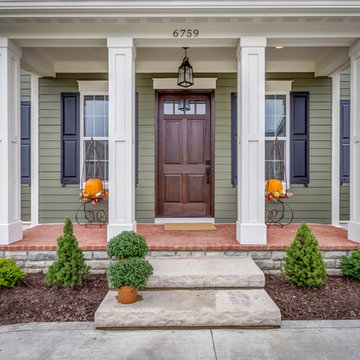
Transitional front door in Columbus with green walls, a single front door and a dark wood front door.
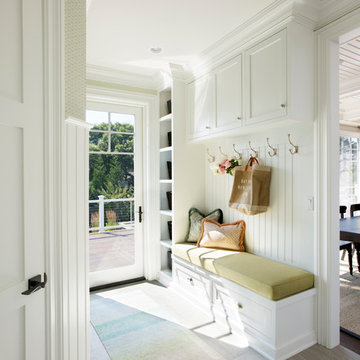
The clients bought a new construction house in Bay Head, NJ with an architectural style that was very traditional and quite formal, not beachy. For our design process I created the story that the house was owned by a successful ship captain who had traveled the world and brought back furniture and artifacts for his home. The furniture choices were mainly based on English style pieces and then we incorporated a lot of accessories from Asia and Africa. The only nod we really made to “beachy” style was to do some art with beach scenes and/or bathing beauties (original painting in the study) (vintage series of black and white photos of 1940’s bathing scenes, not shown) ,the pillow fabric in the family room has pictures of fish on it , the wallpaper in the study is actually sand dollars and we did a seagull wallpaper in the downstairs bath (not shown).
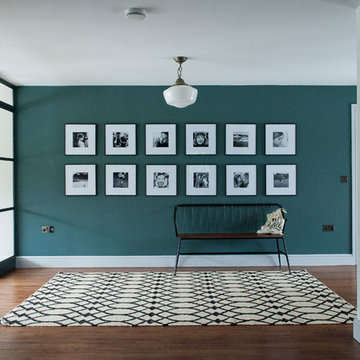
Storme sabine
Mid-sized contemporary foyer in Kent with green walls, dark hardwood floors, brown floor and a glass front door.
Mid-sized contemporary foyer in Kent with green walls, dark hardwood floors, brown floor and a glass front door.
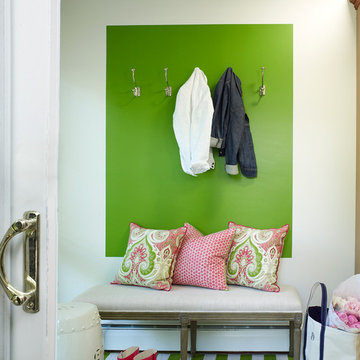
This is an example of a small transitional vestibule in New York with green walls, medium hardwood floors, a white front door and a single front door.
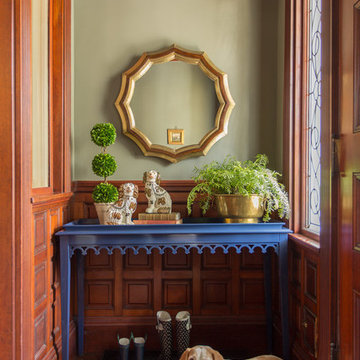
Eric Roth Photography
Inspiration for a traditional vestibule in Boston with green walls, medium hardwood floors and a medium wood front door.
Inspiration for a traditional vestibule in Boston with green walls, medium hardwood floors and a medium wood front door.
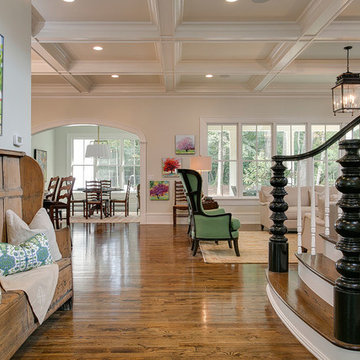
Photo of a mid-sized traditional foyer in Raleigh with green walls and medium hardwood floors.
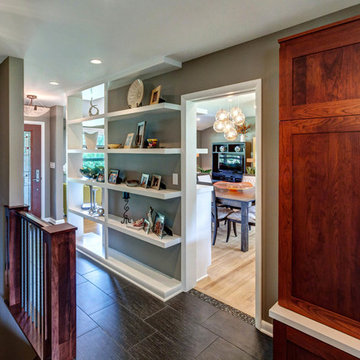
The homeowners transformed their old entry from the garage into an open concept mudroom. With a durable porcelain tile floor, the family doesn't have to worry about the winter months ruining their floor.
Plato Prelude custom lockers were designed as a drop zone as the family enters from the garage. Jackets and shoes are now organized.
The door to the basement was removed and opened up to allow for a new banister and stained wood railing to match the mudroom cabinetry. Now the mudroom transitions to the kitchen and the front entry allowing the perfect flow for entertaining.
Transitioning from a wood floor into a tile foyer can sometimes be too blunt. With this project we added a glass mosaic tile allowing an awesome transition to flow from one material to the other.

Professionally Staged by Ambience at Home
http://ambiance-athome.com/
Professionally Photographed by SpaceCrafting
http://spacecrafting.com
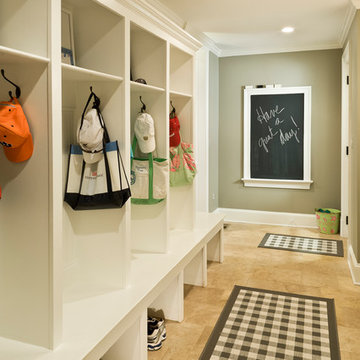
Finecraft Contractors, Inc.
GTM Architects
Randy Hill Photography
Large traditional mudroom in DC Metro with green walls, travertine floors and brown floor.
Large traditional mudroom in DC Metro with green walls, travertine floors and brown floor.
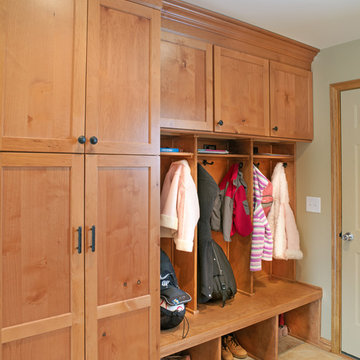
Mudroom / Laundry storage and locker cabinets. Knotty Alder cabinets and components from Woodharbor. Designed by Monica Lewis, CMKBD, MCR, UDCP of J.S. Brown & Company.
Photos by J.E. Evans.
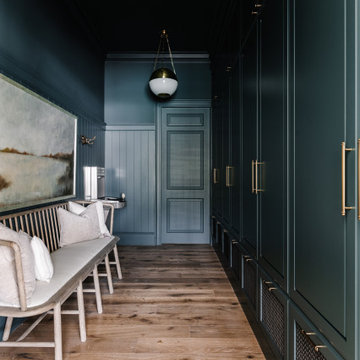
Photo of a traditional mudroom in Salt Lake City with green walls and light hardwood floors.
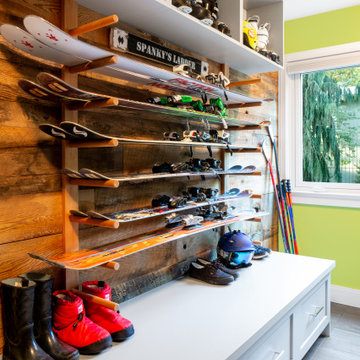
Sports Storage room off of mud room provides convenient and organized storage for ski and other equipment.
Photo of a large contemporary mudroom in Vancouver with porcelain floors, green walls and grey floor.
Photo of a large contemporary mudroom in Vancouver with porcelain floors, green walls and grey floor.
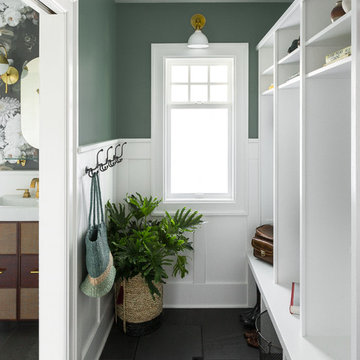
Inspiration for a transitional mudroom in Seattle with green walls and black floor.
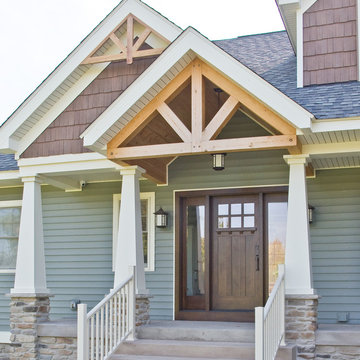
#HZ60
Custom Craftsman Style Front Door
Quartersawn White Oak
Solid Wood
Coffee Brown Stain
Dentil Shelf
Clear Insulated Glass
Two Full View Sidelites
Emtek Arts and Crafts Entry Handle in Oil Rubbed Bronze
Call us for a quote on your door project
419-684-9582
Visit https://www.door.cc
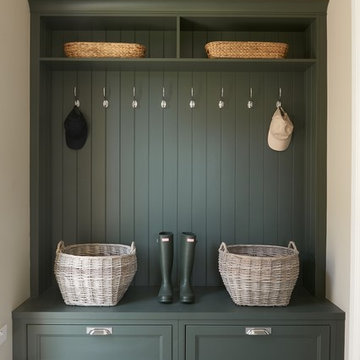
Inspiration for a mid-sized country entryway in Dublin with green walls and white floor.
Entryway Design Ideas with Green Walls
1