Entryway Design Ideas with Green Walls
Refine by:
Budget
Sort by:Popular Today
121 - 140 of 2,575 photos
Item 1 of 2
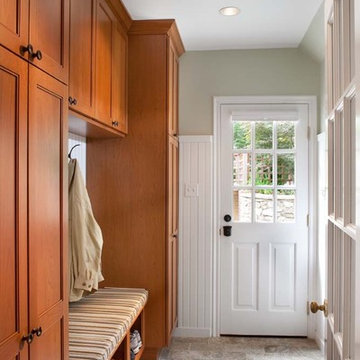
NOW YOU SEE IT, NOW YOU DON'T. Moving the exterior basement stairs created a new rear entrance and mudroom—and simultaneously solved a long-time water-runoff issue for the clients. The remaining stairwall was underpinned to carry its new load of the master suite above.
Photography by Morgan Howarth
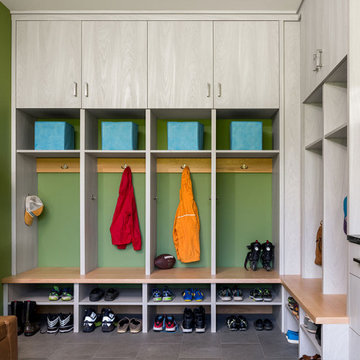
This modern farmhouse sits at an elevation of 1,180 feet and feels like its floating in the clouds. An open floor plan and large oversized island make for great entertaining. Other features include custom barn doors and island front, soapstone counters, walk-in pantry and Tulukivi soapstone masonry fireplace with pizza oven.
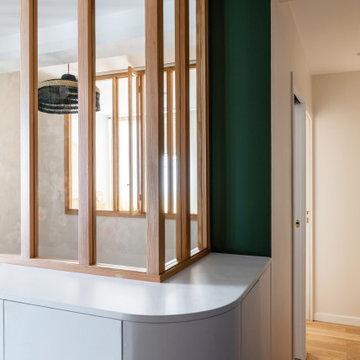
La création d'une troisième chambre avec verrières permet de bénéficier de la lumière naturelle en second jour et de profiter d'une perspective sur la chambre parentale et le couloir.
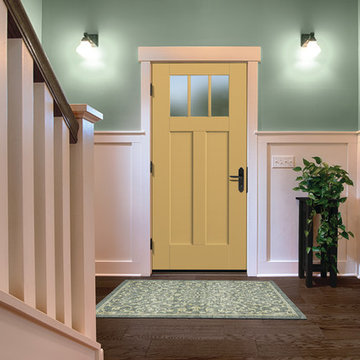
Design ideas for a mid-sized transitional front door in Boston with dark hardwood floors, a single front door, brown floor, green walls and a yellow front door.
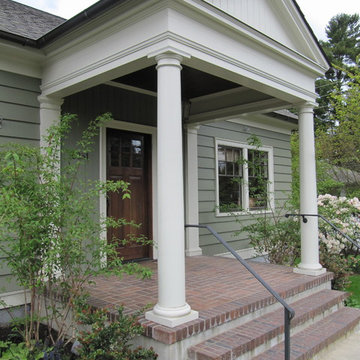
New Porch provides cover in the rain, and is large enough for a couple chairs and morning coffee. Planting beds on both sides bring the house into the garden. Brick pavers are set in a basket weave pattern with row-lock edges. Recessed soffit is 1 x 4 fir stained dark to match the door. Custom wrought iron handrails are attached to the center of both columns.
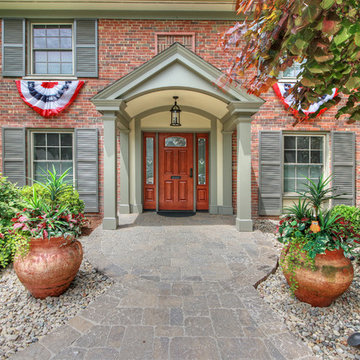
A Glendale, MO home gains pleasing depth and beauty with a covered front porch and new door that are also designed for accessibility. The fiberglass door by Provia is Signet Mahogany in Toffee. The hand-forged iron pendant light is Scarsdale by Troy Lighting.
Photo by Toby Weiss for Mosby Building Arts.
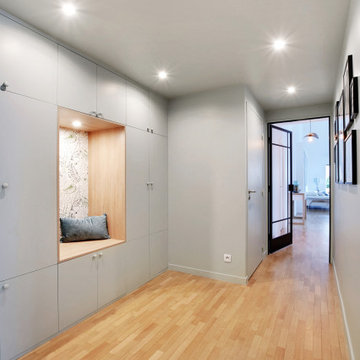
Inspiration for a large modern foyer in Paris with green walls, medium hardwood floors, a single front door and brown floor.
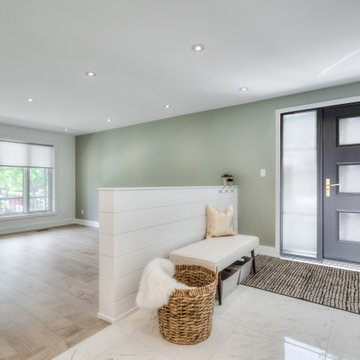
Mid-sized contemporary mudroom in Toronto with green walls, porcelain floors, a black front door and white floor.
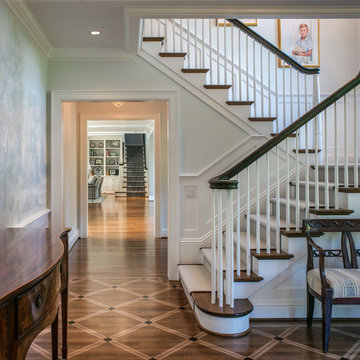
View from the entry across the main stair case and back the the secondary stair case beyond. The floor is a continuous white oak floor with a masked and painted pattern.
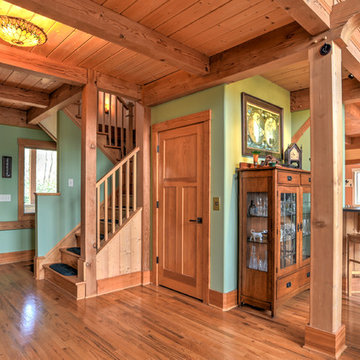
Mary Young Photography
Mid-sized country foyer in Charlotte with green walls, medium hardwood floors, a single front door and a medium wood front door.
Mid-sized country foyer in Charlotte with green walls, medium hardwood floors, a single front door and a medium wood front door.
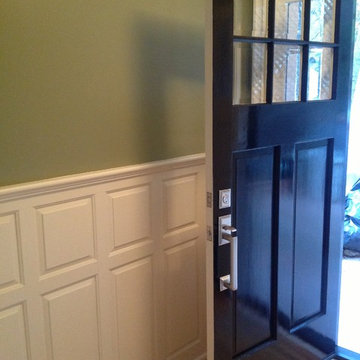
Photo of a large traditional foyer in San Francisco with green walls, light hardwood floors, a single front door and a black front door.
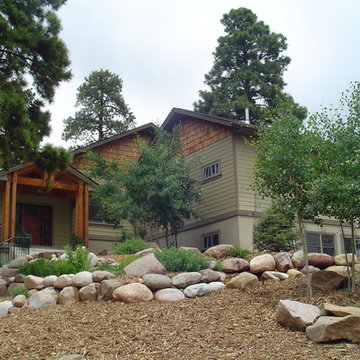
Split level entryway added to existing home. Post and beam construction. Custom entry door by Christies Wood and Glass.
Photo of a mid-sized arts and crafts foyer in Albuquerque with green walls, slate floors, a single front door and a dark wood front door.
Photo of a mid-sized arts and crafts foyer in Albuquerque with green walls, slate floors, a single front door and a dark wood front door.
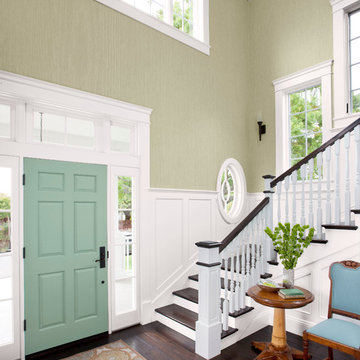
For a space that calms, cool tones are the way to go. These shades draw in the colors of the ocean and sky to create a peaceful indoor atmosphere.
Inspiration for a large transitional foyer in Charlotte with green walls, dark hardwood floors, a single front door and a green front door.
Inspiration for a large transitional foyer in Charlotte with green walls, dark hardwood floors, a single front door and a green front door.
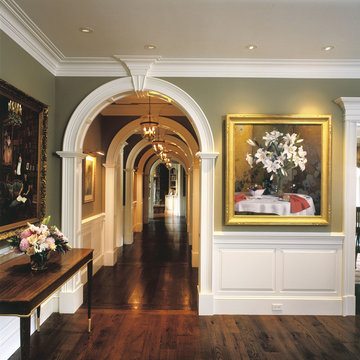
Design ideas for a large traditional entry hall in Boston with green walls and dark hardwood floors.
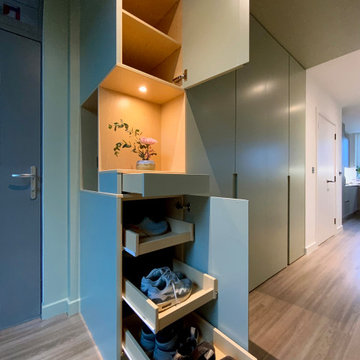
A set of three pull out shoe racks are integrated in the lower parti of the cupboard below the display cabinet.
This is an example of a large contemporary entry hall in London with green walls.
This is an example of a large contemporary entry hall in London with green walls.

Liadesign
Photo of a small industrial vestibule in Milan with green walls, light hardwood floors, a single front door, a white front door and recessed.
Photo of a small industrial vestibule in Milan with green walls, light hardwood floors, a single front door, a white front door and recessed.
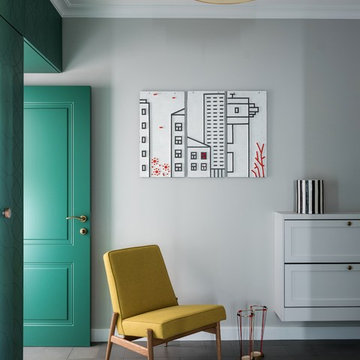
Дизайнер интерьера - Татьяна Архипова, фото - Михаил Лоскутов
Design ideas for a small modern entry hall in Moscow with multi-coloured floor and green walls.
Design ideas for a small modern entry hall in Moscow with multi-coloured floor and green walls.
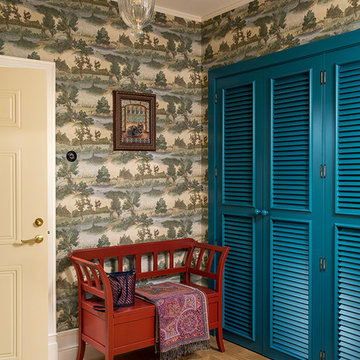
Архитектор, дизайнер Олеся Шляхтина
Design ideas for a transitional entryway in Moscow with green walls and light hardwood floors.
Design ideas for a transitional entryway in Moscow with green walls and light hardwood floors.
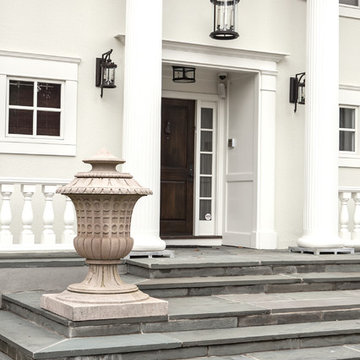
Photo Credit: Denison Lourenco
Design ideas for a large traditional front door in New York with green walls, marble floors, a single front door and a black front door.
Design ideas for a large traditional front door in New York with green walls, marble floors, a single front door and a black front door.
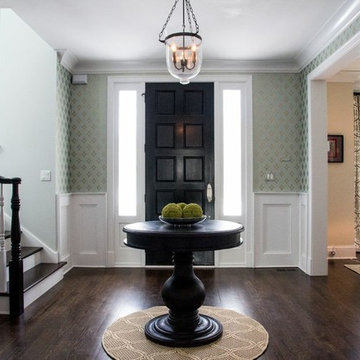
Inspiration for a large traditional foyer in Chicago with green walls, dark hardwood floors, a black front door and brown floor.
Entryway Design Ideas with Green Walls
7