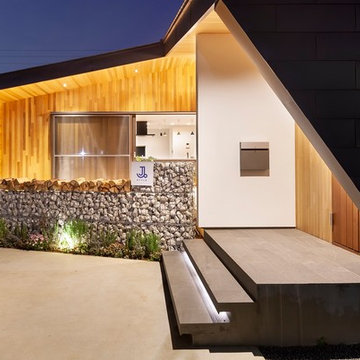Entryway Design Ideas with a Brown Front Door and Grey Floor
Refine by:
Budget
Sort by:Popular Today
1 - 20 of 405 photos
Item 1 of 3
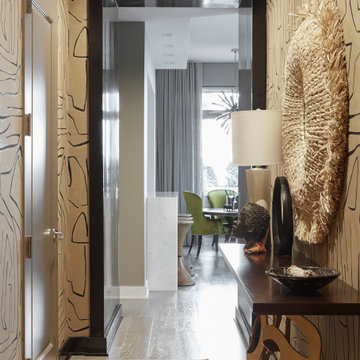
Design ideas for a mid-sized eclectic entry hall in New York with brown walls, light hardwood floors, a single front door, a brown front door and grey floor.
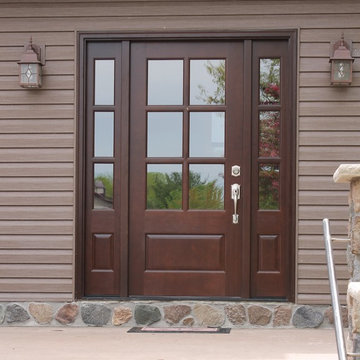
The front door features 9 windows to keep the foyer bright and airy.
This is an example of a mid-sized transitional front door in Other with beige walls, concrete floors, a single front door, a brown front door and grey floor.
This is an example of a mid-sized transitional front door in Other with beige walls, concrete floors, a single front door, a brown front door and grey floor.
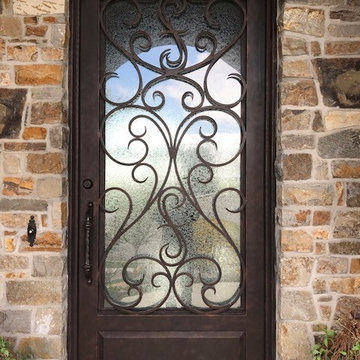
Large Single door 48"x108" with a HUGE Custom Iron Pull. Very cool...
Mid-sized traditional front door in Salt Lake City with beige walls, concrete floors, a single front door, a brown front door and grey floor.
Mid-sized traditional front door in Salt Lake City with beige walls, concrete floors, a single front door, a brown front door and grey floor.
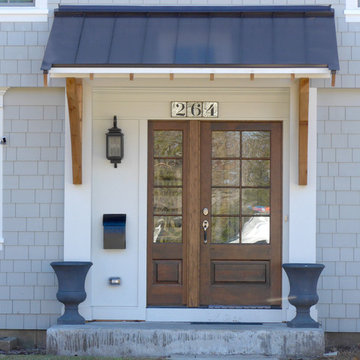
Highland Park, IL 60035 Colonial Home with Hardie Custom Color Siding Shingle Straight Edge Shake (Front) Lap (Sides), HardieTrim Arctic White ROOF IKO Oakridge Architectural Shingles Estate Gray and installed metal roof front entry portico.
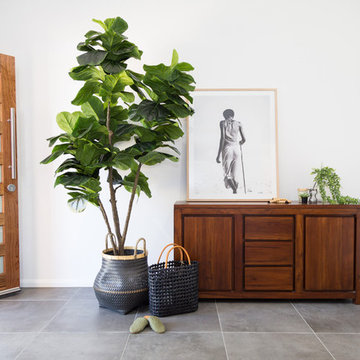
Kath Heke Real Estate Photography
Design ideas for a mid-sized contemporary entry hall in Other with white walls, ceramic floors, a single front door, a brown front door and grey floor.
Design ideas for a mid-sized contemporary entry hall in Other with white walls, ceramic floors, a single front door, a brown front door and grey floor.
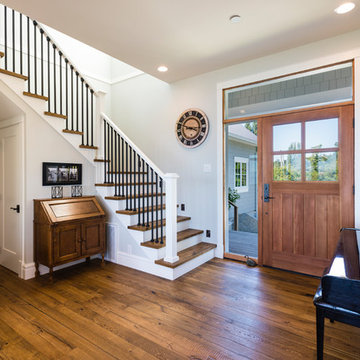
This beach house was renovated to create an inviting escape for its owners’ as home away from home. The wide open greatroom that pours out onto vistas of sand and surf from behind a nearly removable bi-folding wall of glass, making summer entertaining a treat for the host and winter storm watching a true marvel for guests to behold. The views from each of the upper level bedroom windows make it hard to tell if you have truly woken in the morning, or if you are still dreaming…
Photography: Paul Grdina
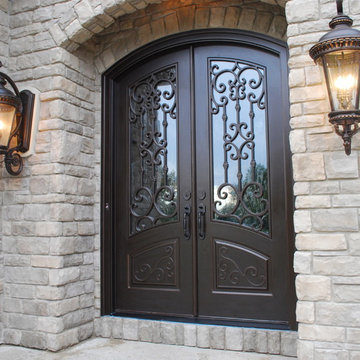
Eyebrow Radius Top - Almaria Design Collection - Finished In Weathered Bronze
www.masterpiecedoors.com
678-894-1450
This is an example of a mid-sized traditional front door in Atlanta with beige walls, concrete floors, a double front door, a brown front door and grey floor.
This is an example of a mid-sized traditional front door in Atlanta with beige walls, concrete floors, a double front door, a brown front door and grey floor.
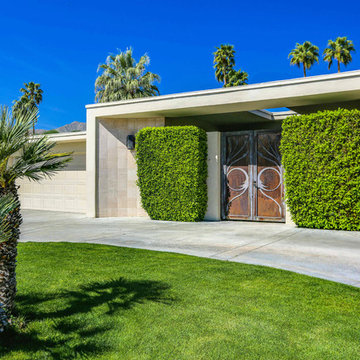
1959 classic palm desert home featuring an eclectic array of midcentury, european and contemporary design. The entry double copper doors add an elegance to the home as you walk up the circular driveway
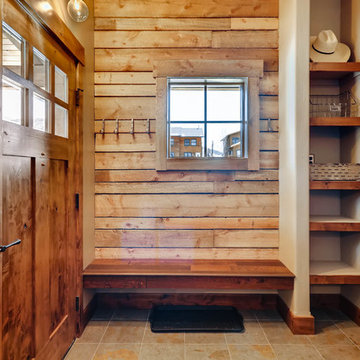
Rent this cabin in Grand Lake Colorado at www.GrandLakeCabinRentals.com
Inspiration for a small country mudroom in Denver with brown walls, slate floors, a single front door, a brown front door and grey floor.
Inspiration for a small country mudroom in Denver with brown walls, slate floors, a single front door, a brown front door and grey floor.

This is the back entry, but with space at a premium, we put a hidden laundry setup in these cabinets to left of back entry.
Inspiration for a small transitional foyer in Other with grey walls, terra-cotta floors, a single front door, a brown front door and grey floor.
Inspiration for a small transitional foyer in Other with grey walls, terra-cotta floors, a single front door, a brown front door and grey floor.
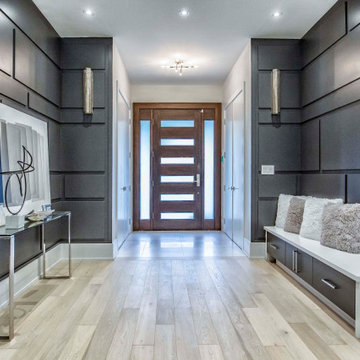
Design ideas for a large contemporary foyer in Toronto with black walls, light hardwood floors, a single front door, a brown front door and grey floor.
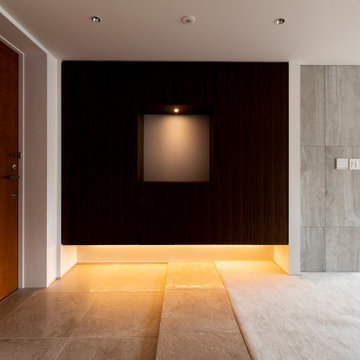
生活感を削ぎ落として、潔く、シンプルに。
Mid-sized modern foyer in Tokyo with brown walls, a single front door, a brown front door and grey floor.
Mid-sized modern foyer in Tokyo with brown walls, a single front door, a brown front door and grey floor.

When i first met Carolyn none of the walls had any ary, prhotos or decorative lighting. She expressed the desire to make her home warmer and more homey and needed help filling in the blanks on just about everything. She didn't know how to express her style but was able to convey that she knew what she liked when she saw it and just didn't know how to put it together or where to start or what would work. A foyer needs to be inviting as well as practical. Guest should have a place to sit and place thier keys and belongings. A mirror to check ones makeup and umbrella stand for inclement weather are all key elements to to a foyer or entrance. Here we added the foyer table and some flowers along with the corner chair from Aurhaus. the foyer lighting by Currey and company by finally arrive and was installed and the mirror from Uttermost was the final touch. We aren't 100% done but we are well on our way.
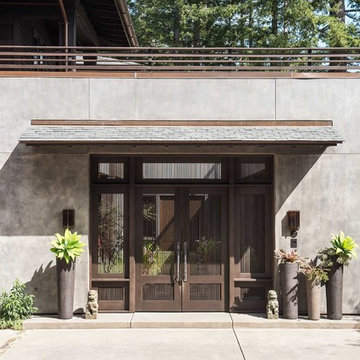
Wakely
Inspiration for a contemporary front door in San Francisco with grey walls, concrete floors, a double front door, a brown front door and grey floor.
Inspiration for a contemporary front door in San Francisco with grey walls, concrete floors, a double front door, a brown front door and grey floor.

The cantilevered roof draws the eye outward toward an expansive patio and garden, replete with evergreen trees and blooming flowers. An inviting lawn, playground, and pool provide the perfect environment to play together and create lasting memories.
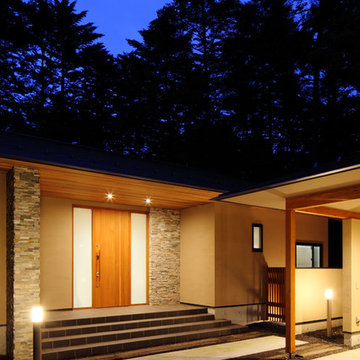
軽井沢 鹿島の森の家2015|菊池ひろ建築設計室
撮影 辻岡利之
Inspiration for a mid-sized modern front door in Other with beige walls, porcelain floors, a single front door, a brown front door and grey floor.
Inspiration for a mid-sized modern front door in Other with beige walls, porcelain floors, a single front door, a brown front door and grey floor.

玄関下足箱のみ再利用。
Mid-sized entry hall in Osaka with grey walls, linoleum floors, a sliding front door, a brown front door, grey floor, wallpaper and wallpaper.
Mid-sized entry hall in Osaka with grey walls, linoleum floors, a sliding front door, a brown front door, grey floor, wallpaper and wallpaper.
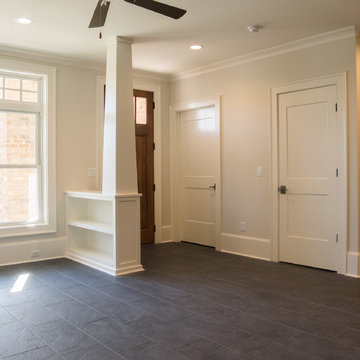
Located in the coveted West End of downtown Greenville, SC, Park Place on Hudson St. brings new living to old Greenville. Just a half-mile from Flour Field, a short walk to the Swamp Rabbit Trail, and steps away from the future Unity Park, this community is ideal for families young and old. The craftsman style town home community consists of twenty-three units, thirteen with 3 beds/2.5 baths and ten with 2 beds/2.5baths.
The design concept they came up with was simple – three separate buildings with two basic floors plans that were fully customizable. Each unit came standard with an elevator, hardwood floors, high-end Kitchen Aid appliances, Moen plumbing fixtures, tile showers, granite countertops, wood shelving in all closets, LED recessed lighting in all rooms, private balconies with built-in grill stations and large sliding glass doors. While the outside craftsman design with large front and back porches was set by the city, the interiors were fully customizable. The homeowners would meet with a designer at the Park Place on Hudson Showroom to pick from a selection of standard options, all items that would go in their home. From cabinets to door handles, from tile to paint colors, there was virtually no interior feature that the owners did not have the option to choose. They also had the ability to fully customize their unit with upgrades by meeting with each vendor individually and selecting the products for their home – some of the owners even choose to re-design the floor plans to better fit their lifestyle.

This is the welcome that you get when you come through the front door... not bad, hey?
Photo of a mid-sized country foyer in Milwaukee with beige walls, concrete floors, a single front door, a brown front door, grey floor and exposed beam.
Photo of a mid-sized country foyer in Milwaukee with beige walls, concrete floors, a single front door, a brown front door, grey floor and exposed beam.
Entryway Design Ideas with a Brown Front Door and Grey Floor
1
