Entryway Design Ideas with Beige Walls and Grey Floor
Refine by:
Budget
Sort by:Popular Today
1 - 20 of 1,277 photos
Item 1 of 3
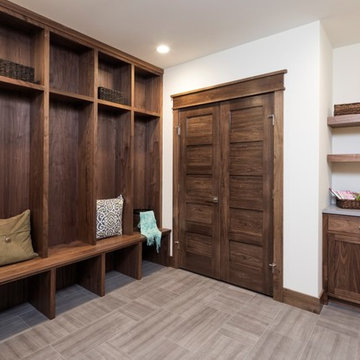
Landmark Photography
Design ideas for a large transitional mudroom in Minneapolis with beige walls, ceramic floors and grey floor.
Design ideas for a large transitional mudroom in Minneapolis with beige walls, ceramic floors and grey floor.

Photo of a large industrial mudroom in Moscow with beige walls, ceramic floors, a single front door, a gray front door and grey floor.

Inspiration for a beach style mudroom in Portland Maine with beige walls, a single front door, a glass front door, grey floor and wood walls.
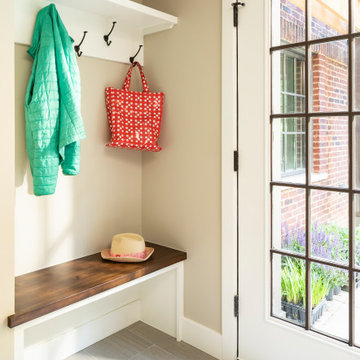
The doorway to the beautiful backyard in the lower level was designed with a small, but very handy staging area to accommodate the transition from indoors to out. This custom home was designed and built by Meadowlark Design+Build in Ann Arbor, Michigan. Photography by Joshua Caldwell.
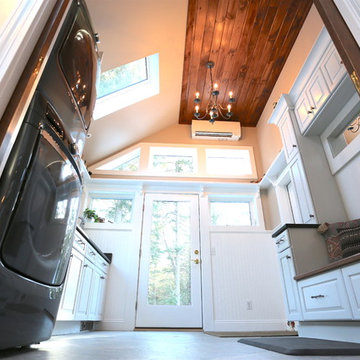
Entry / Mudroom / Laundry Space
Corey Crockett
Photo of an expansive contemporary mudroom in Portland Maine with beige walls, porcelain floors, a single front door, a white front door and grey floor.
Photo of an expansive contemporary mudroom in Portland Maine with beige walls, porcelain floors, a single front door, a white front door and grey floor.
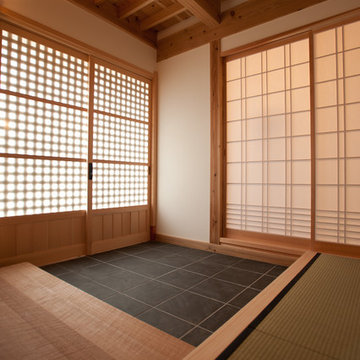
Design ideas for a mid-sized traditional entry hall in Tokyo Suburbs with beige walls, ceramic floors, a sliding front door, a medium wood front door and grey floor.
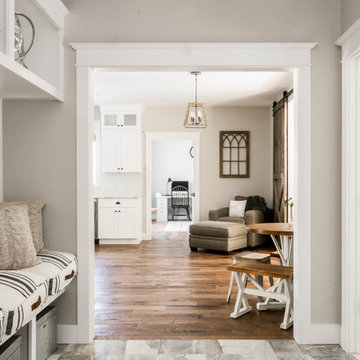
This 3,036 sq. ft custom farmhouse has layers of character on the exterior with metal roofing, cedar impressions and board and batten siding details. Inside, stunning hickory storehouse plank floors cover the home as well as other farmhouse inspired design elements such as sliding barn doors. The house has three bedrooms, two and a half bathrooms, an office, second floor laundry room, and a large living room with cathedral ceilings and custom fireplace.
Photos by Tessa Manning
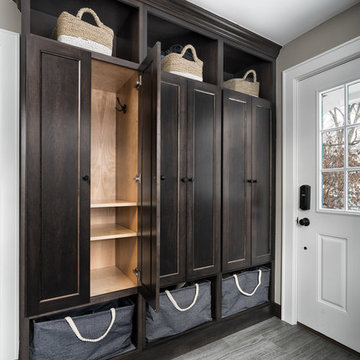
Marshall Evan Photography
Design ideas for a mid-sized transitional mudroom in Columbus with beige walls, porcelain floors, a single front door, a white front door and grey floor.
Design ideas for a mid-sized transitional mudroom in Columbus with beige walls, porcelain floors, a single front door, a white front door and grey floor.
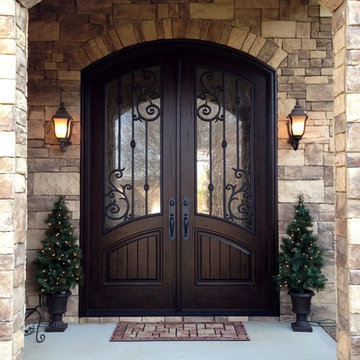
Masterpiece Doors & Shutters
Eyebrow Radius Top - Orleans Panel Design - Winterlake Glass - Finished in Rustic Distressed Walnut www.masterpiecedoors.com 678-894-1450
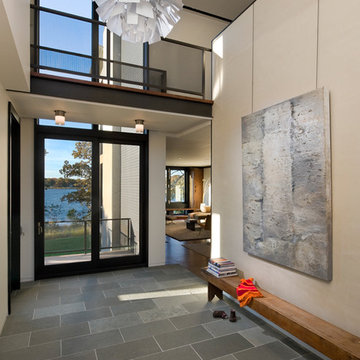
This is an example of a modern entryway in New York with beige walls, a glass front door, slate floors and grey floor.
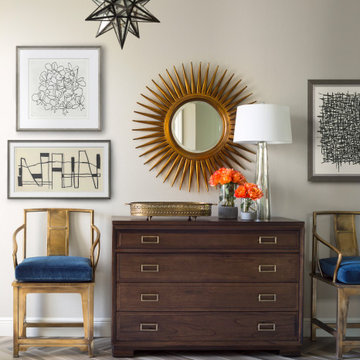
The entry foyer sets the tone for this Florida home. A collection of black and white artwork adds personality to this brand new home. A star pendant light casts beautiful shadows in the evening and a mercury glass lamp adds a soft glow. We added a large brass tray to corral clutter and a duo of concrete vases make the entry feel special. The hand knotted rug in an abstract blue, gray, and ivory pattern hints at the colors to be found throughout the home.
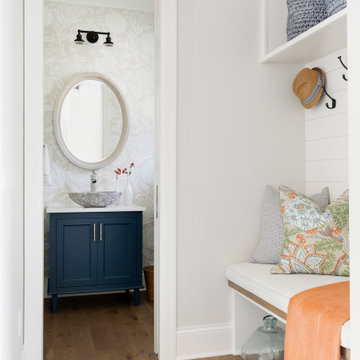
A modern Marvin front door welcomes you into this entry space complete with a bench and cubby to allow guests a place to rest and store their items before coming into the home. Just beyond is the Powder Bath with a refreshing wallpaper, blue cabinet and vessel sink.
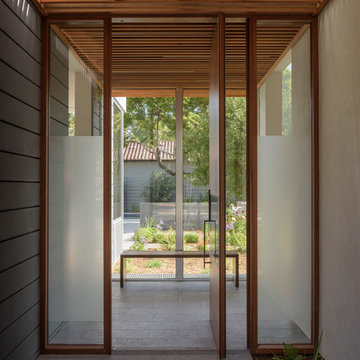
Mahogany and glass pivot door
This is an example of a modern entryway in San Francisco with beige walls, granite floors, a pivot front door, a medium wood front door and grey floor.
This is an example of a modern entryway in San Francisco with beige walls, granite floors, a pivot front door, a medium wood front door and grey floor.
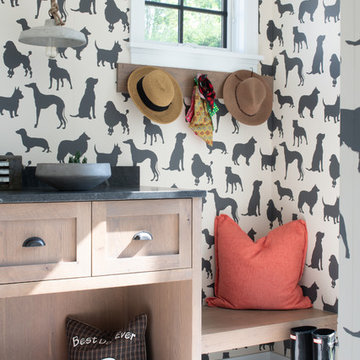
Scott Amundson Photography
Photo of a mid-sized transitional mudroom in Minneapolis with beige walls, concrete floors and grey floor.
Photo of a mid-sized transitional mudroom in Minneapolis with beige walls, concrete floors and grey floor.
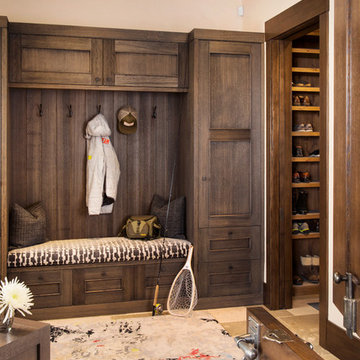
Ric Stovall
Large country mudroom in Denver with beige walls, limestone floors, a dutch front door, a dark wood front door and grey floor.
Large country mudroom in Denver with beige walls, limestone floors, a dutch front door, a dark wood front door and grey floor.
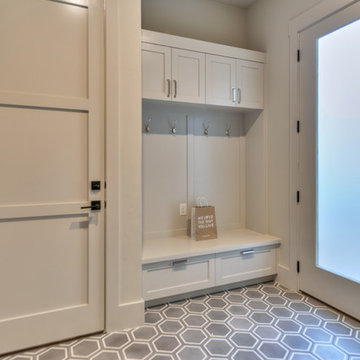
This is an example of a large transitional mudroom in Austin with beige walls, vinyl floors, a single front door, a white front door and grey floor.
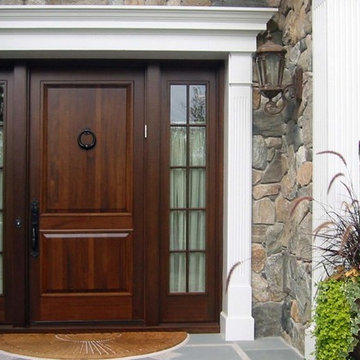
new construction / builder - cmd corp.
Inspiration for a large traditional front door in Boston with beige walls, a single front door, a dark wood front door and grey floor.
Inspiration for a large traditional front door in Boston with beige walls, a single front door, a dark wood front door and grey floor.
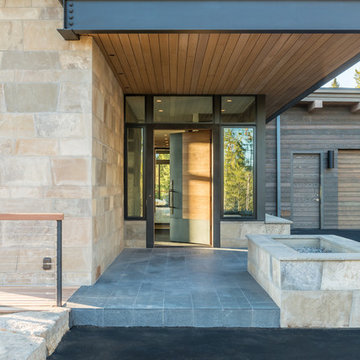
SAV Digital Environments -
Audrey Hall Photography -
Reid Smith Architects
This is an example of a mid-sized modern front door in Other with beige walls, slate floors, a single front door, a medium wood front door and grey floor.
This is an example of a mid-sized modern front door in Other with beige walls, slate floors, a single front door, a medium wood front door and grey floor.
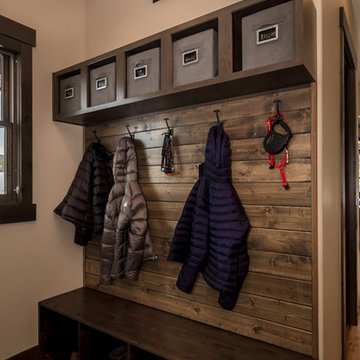
Builder | Thin Air Construction |
Electrical Contractor- Shadow Mtn. Electric
Photography | Jon Kohlwey
Designer | Tara Bender
Starmark Cabinetry
Photo of a small country mudroom in Denver with beige walls, slate floors and grey floor.
Photo of a small country mudroom in Denver with beige walls, slate floors and grey floor.
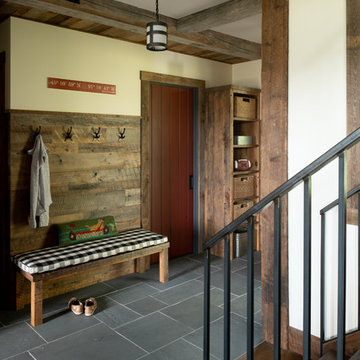
Design ideas for a country entryway in Minneapolis with beige walls and grey floor.
Entryway Design Ideas with Beige Walls and Grey Floor
1