Entryway Design Ideas with Grey Floor and Brick Walls
Refine by:
Budget
Sort by:Popular Today
1 - 20 of 157 photos

This is an example of a midcentury entryway in Austin with black walls, concrete floors, a single front door, a light wood front door, grey floor and brick walls.
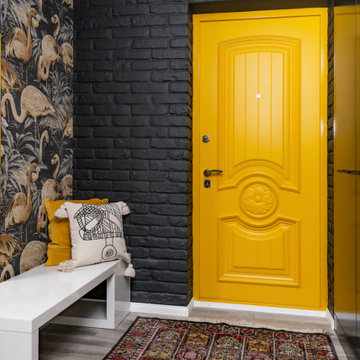
Mid-sized contemporary entry hall in Yekaterinburg with black walls, a single front door, a yellow front door, grey floor and brick walls.

a mid-century door pull detail at the smooth rose color entry panel complements and contrasts the texture and tone of the black brick exterior wall at the front facade

Espacio central del piso de diseño moderno e industrial con toques rústicos.
Separador de ambientes de lamas verticales y boxes de madera natural. Separa el espacio de entrada y la sala de estar y está `pensado para colocar discos de vinilo.
Se han recuperado los pavimentos hidráulicos originales, los ventanales de madera, las paredes de tocho visto y los techos de volta catalana.
Se han utilizado panelados de lamas de madera natural en cocina y bar y en el mobiliario a medida de la barra de bar y del mueble del espacio de entrada para que quede todo integrado.
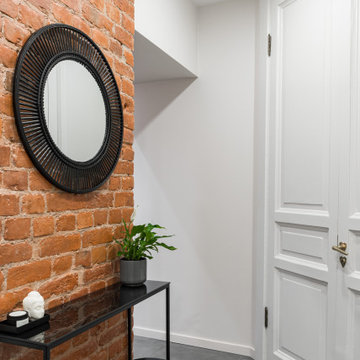
Inspiration for a small industrial entry hall in Saint Petersburg with white walls, porcelain floors, a single front door, a gray front door, grey floor and brick walls.

PNW Modern entryway with textured tile wall accent, tongue and groove ceiling detail, and shou sugi wall accent. This entry is decorated beautifully with a custom console table and commissioned art piece by DeAnn Art Studio.
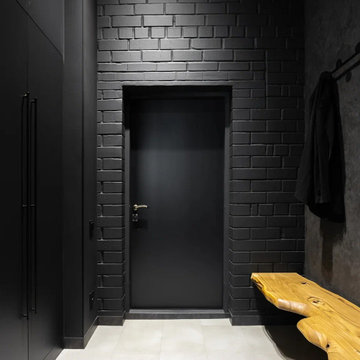
Photo of an industrial entry hall in Moscow with black walls, a single front door, a black front door, grey floor and brick walls.

‘Oh What A Ceiling!’ ingeniously transformed a tired mid-century brick veneer house into a suburban oasis for a multigenerational family. Our clients, Gabby and Peter, came to us with a desire to reimagine their ageing home such that it could better cater to their modern lifestyles, accommodate those of their adult children and grandchildren, and provide a more intimate and meaningful connection with their garden. The renovation would reinvigorate their home and allow them to re-engage with their passions for cooking and sewing, and explore their skills in the garden and workshop.
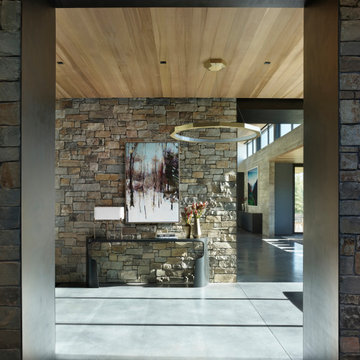
Design ideas for a large country foyer in Other with multi-coloured walls, concrete floors, grey floor, wood and brick walls.
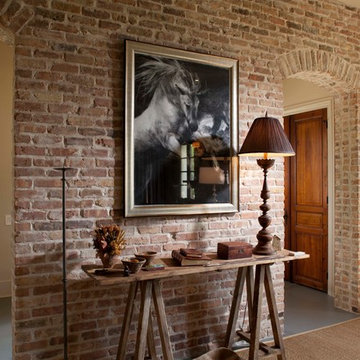
This house was inspired by the works of A. Hays Town / photography by Felix Sanchez
This is an example of an expansive traditional foyer in Houston with a double front door, a dark wood front door, grey floor and brick walls.
This is an example of an expansive traditional foyer in Houston with a double front door, a dark wood front door, grey floor and brick walls.
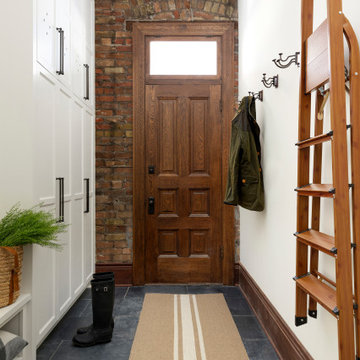
Mudroom in Minneapolis with white walls, a single front door, a medium wood front door, grey floor and brick walls.
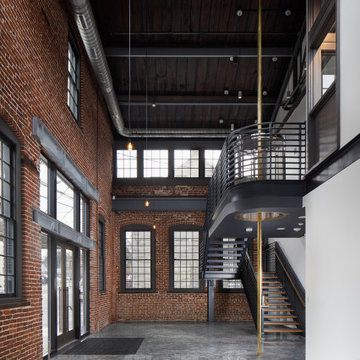
When transforming this large warehouse into the home base for a security company, it was important to maintain the historic integrity of the building, as well as take security considerations into account. Selections were made to stay within historic preservation guidelines, working around and with existing architectural elements. This led us to finding creative solutions for floor plans and furniture to fit around the original railroad track beams that cut through the walls, as well as fantastic light fixtures that worked around rafters and with the existing wiring. Utilizing what was available, the entry stairway steps were created from original wood beams that were salvaged.
The building was empty when the remodel began: gutted, and without a second floor. This blank slate allowed us to fully realize the vision of our client - a 50+ year veteran of the fire department - to reflect a connection with emergency responders, and to emanate confidence and safety. A firepole was installed in the lobby which is now complete with a retired fire truck.

This is an example of an expansive modern front door in Charleston with white walls, concrete floors, a pivot front door, a metal front door, grey floor, vaulted and brick walls.
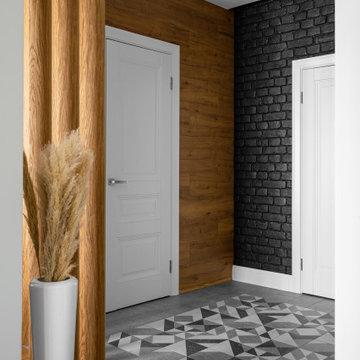
Прихожая
Mid-sized contemporary front door in Saint Petersburg with black walls, porcelain floors, a single front door, a white front door, grey floor and brick walls.
Mid-sized contemporary front door in Saint Petersburg with black walls, porcelain floors, a single front door, a white front door, grey floor and brick walls.
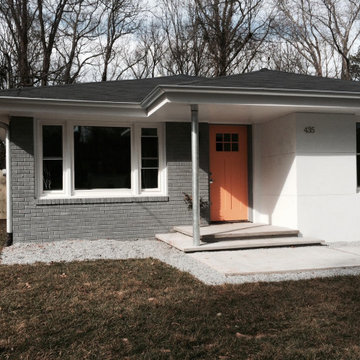
Photo of a small transitional front door in Atlanta with white walls, concrete floors, a single front door, an orange front door, grey floor and brick walls.

Inspiration for a mid-sized country foyer in San Diego with multi-coloured walls, concrete floors, a single front door, a white front door, grey floor, exposed beam and brick walls.
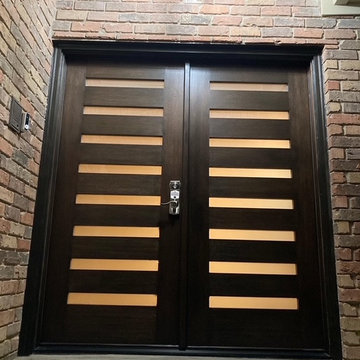
This is an example of a mid-sized transitional front door in Dallas with concrete floors, a double front door, a dark wood front door, grey floor and brick walls.
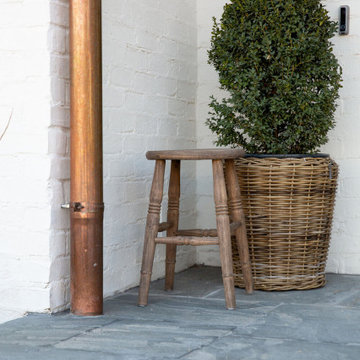
Studio McGee's New McGee Home featuring Tumbled Natural Stones, Painted brick, and Lap Siding.
This is an example of a large transitional entry hall in Salt Lake City with white walls, limestone floors, a single front door, a black front door, grey floor and brick walls.
This is an example of a large transitional entry hall in Salt Lake City with white walls, limestone floors, a single front door, a black front door, grey floor and brick walls.

Colorful entry to this central Catalina Foothills residence. Star Jasmine is trained as a vine on ground to ceiling to add fragrance, white blooming color, and lush green foliage. Desert succulents and native plants keep water usage to a minimum while providing structural interest and texture to the garden.
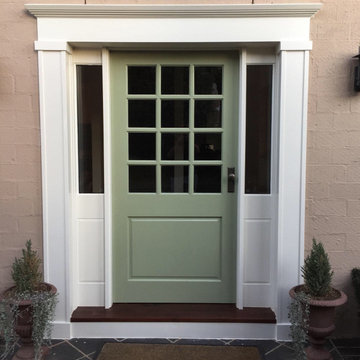
This is an example of a mid-sized traditional front door in Canberra - Queanbeyan with beige walls, ceramic floors, a single front door, a green front door, grey floor and brick walls.
Entryway Design Ideas with Grey Floor and Brick Walls
1