Entryway Design Ideas with Metallic Walls and Grey Floor
Refine by:
Budget
Sort by:Popular Today
1 - 20 of 52 photos
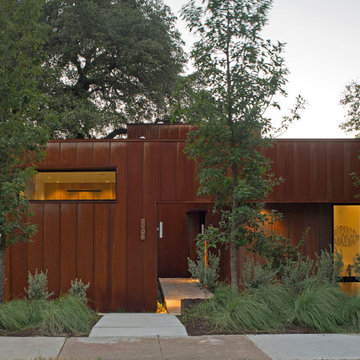
Court / Corten House is clad in Corten Steel - an alloy that develops a protective layer of rust that simultaneously protects the house over years of weathering, but also gives a textured facade that changes and grows with time. This material expression is softened with layered native grasses and trees that surround the site, and lead to a central courtyard that allows a sheltered entrance into the home.
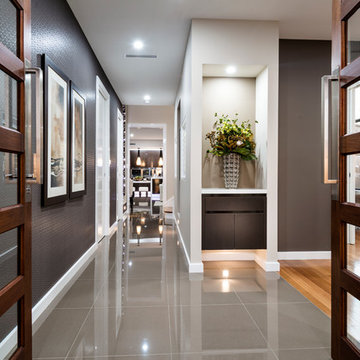
Hallway finished with polished porcelain flooring
Inspiration for a mid-sized contemporary entry hall in Canberra - Queanbeyan with metallic walls, porcelain floors, a double front door, a dark wood front door and grey floor.
Inspiration for a mid-sized contemporary entry hall in Canberra - Queanbeyan with metallic walls, porcelain floors, a double front door, a dark wood front door and grey floor.
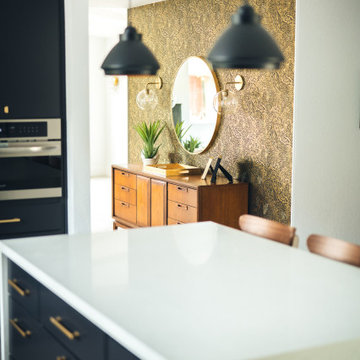
beautiful wallpapered entry on the other side of kitchen
This is an example of a small midcentury foyer in Phoenix with metallic walls, porcelain floors, a single front door, a black front door, grey floor and wallpaper.
This is an example of a small midcentury foyer in Phoenix with metallic walls, porcelain floors, a single front door, a black front door, grey floor and wallpaper.
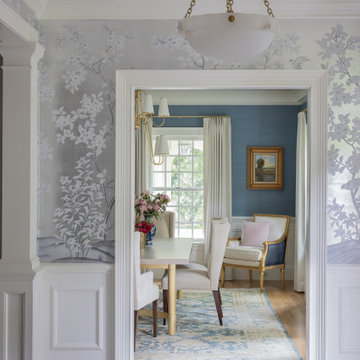
Photography by Michael J. Lee Photography
Photo of a mid-sized transitional foyer in Boston with metallic walls, medium hardwood floors, a single front door, a white front door, grey floor and wallpaper.
Photo of a mid-sized transitional foyer in Boston with metallic walls, medium hardwood floors, a single front door, a white front door, grey floor and wallpaper.
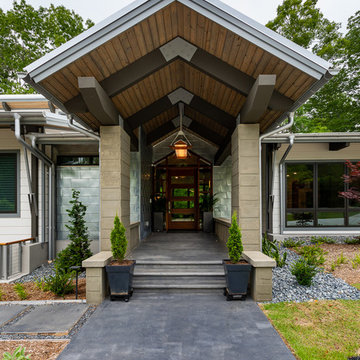
Photo of a mid-sized beach style foyer in Other with metallic walls, light hardwood floors, a single front door, a medium wood front door and grey floor.
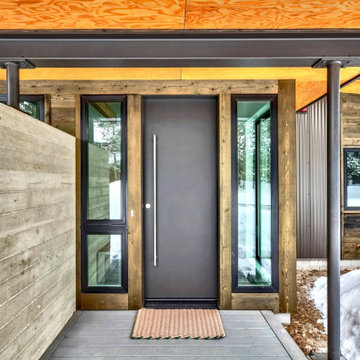
Inspiration for a small modern front door in Other with metallic walls, concrete floors, a single front door, a black front door and grey floor.
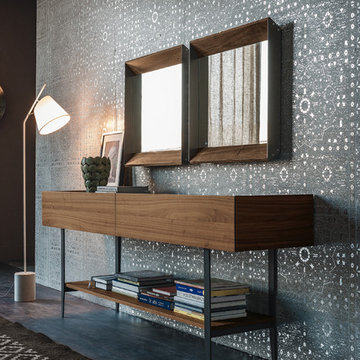
Designed by Alessio Bassan for Cattelan Italia, Horizon Sideboard / Console Table is idyllic with style and storage. Manufactured in Italy, Horizon Sideboard features an easy-to-customize structure serving as an utterly useful piece of furniture in any setting.
Horizon Sideboard / Console Table is available in four sizes and two heights with top in graphite painted acid etched extra clear glass and graphite lacquered steel base. Featuring Canaletto walnut or burned oak drawers, Horizon's high versions also incorporate a lower shelf.

Rich and Janet approached us looking to downsize their home and move to Corvallis to live closer to family. They were drawn to our passion for passive solar and energy-efficient building, as they shared this same passion. They were fortunate to purchase a 1050 sf house with three bedrooms and 1 bathroom right next door to their daughter and her family. While the original 55-year-old residence was characterized by an outdated floor plan, low ceilings, limited daylight, and a barely insulated outdated envelope, the existing foundations and floor framing system were in good condition. Consequently, the owners, working in tandem with us and their architect, decided to preserve and integrate these components into a fully transformed modern new house that embodies the perfect symbiosis of energy efficiency, functionality, comfort and beauty. With the expert participation of our designer Sarah, homeowners Rich and Janet selected the interior finishes of the home, blending lush materials, textures, and colors together to create a stunning home next door to their daughter’s family. The successful completion of this wonderful project resulted in a vibrant blended-family compound where the two families and three generations can now mingle and share the joy of life with each other.
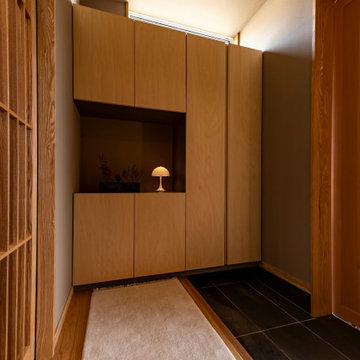
造作の下駄箱はシナ合板+ポリ合板の組み合わせ。床のタイルは名古屋モザイク社のイタリア製300x600。
Mid-sized entry hall in Other with metallic walls, ceramic floors, a sliding front door, a medium wood front door and grey floor.
Mid-sized entry hall in Other with metallic walls, ceramic floors, a sliding front door, a medium wood front door and grey floor.
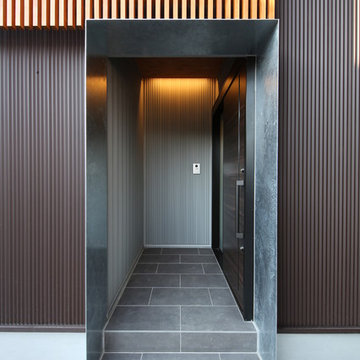
亜鉛メッキ鋼板で3方を囲まれた玄関入り口
This is an example of a small modern front door in Other with metallic walls, ceramic floors, a sliding front door, a black front door and grey floor.
This is an example of a small modern front door in Other with metallic walls, ceramic floors, a sliding front door, a black front door and grey floor.
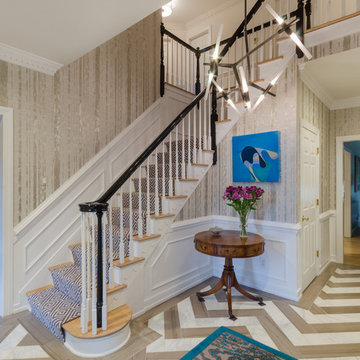
John Magor
This is an example of a mid-sized modern foyer in Richmond with metallic walls, marble floors and grey floor.
This is an example of a mid-sized modern foyer in Richmond with metallic walls, marble floors and grey floor.
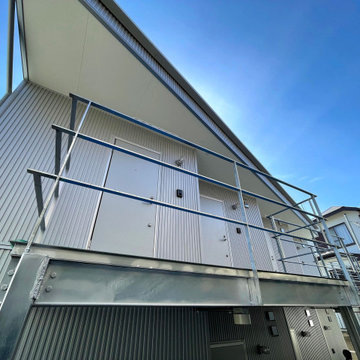
北側 住戸アプローチ マリンランプと亜鉛メッキの鉄骨デッキ
Design ideas for a modern front door in Other with metallic walls, concrete floors, a single front door, a metal front door, grey floor and exposed beam.
Design ideas for a modern front door in Other with metallic walls, concrete floors, a single front door, a metal front door, grey floor and exposed beam.
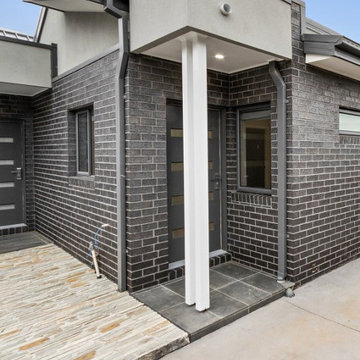
Garden design & landscape construction in Melbourne by Boodle Concepts. Project in Reservoir, featuring natural 'Filetti' Italian stone paving to add texture and visual warmth to the dwellings. Filetti's strong historical roots means it works well with both contemporary and traditional dwellings.
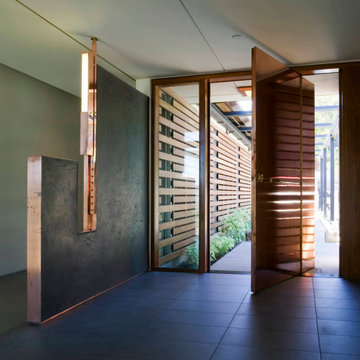
Located on a beach on the San Francisco Bay, the house is conceived as a pin-wheel composition of 4 pavilions around an interior courtyard. In order to minimize the visual impact, the 900 sq mt building develops on one floor gradually stepping down towards the beach. The environmental oriented design includes strategies for natural ventilation, passive solar energy and 100% electrical energy autonomy supported by an array of 110 sq. mt of photovoltaic cells mounted on the roof and on solar glass canopies. Glass sliding doors and windows, wood slats ventilated walls and copper roofing constitute the exterior skin of the building.
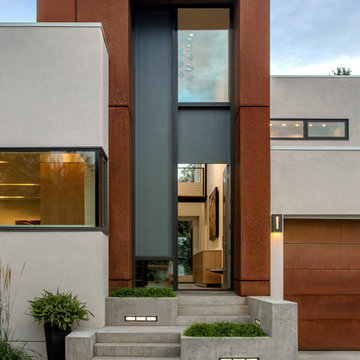
Photographer: Bill Timmerman
Builder: Jillian Builders
Design ideas for a large modern foyer in Edmonton with metallic walls, concrete floors, a single front door, a gray front door and grey floor.
Design ideas for a large modern foyer in Edmonton with metallic walls, concrete floors, a single front door, a gray front door and grey floor.
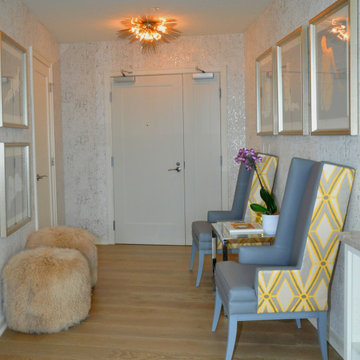
Upon entry, you immediately feel the playful sophistication of the modern home.
This is an example of a small modern foyer in Atlanta with metallic walls, light hardwood floors, a single front door, grey floor and wallpaper.
This is an example of a small modern foyer in Atlanta with metallic walls, light hardwood floors, a single front door, grey floor and wallpaper.
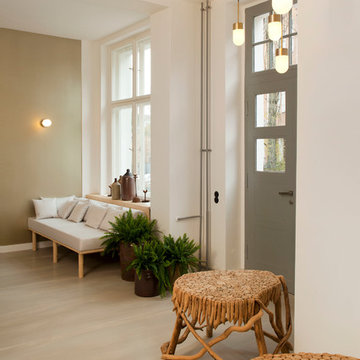
Ludger Paffrath
Eclectic vestibule in Berlin with metallic walls, concrete floors and grey floor.
Eclectic vestibule in Berlin with metallic walls, concrete floors and grey floor.
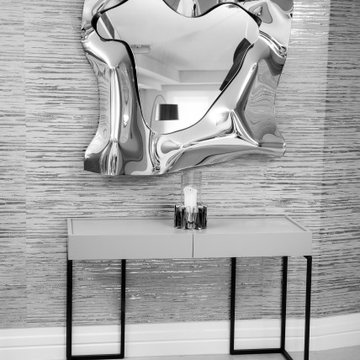
A beautiful stainless steel mirror over a Zanette console with a backdrop of foil wallpaper with existing floortiles.
Design ideas for a small modern foyer in Sydney with metallic walls, ceramic floors, a gray front door and grey floor.
Design ideas for a small modern foyer in Sydney with metallic walls, ceramic floors, a gray front door and grey floor.
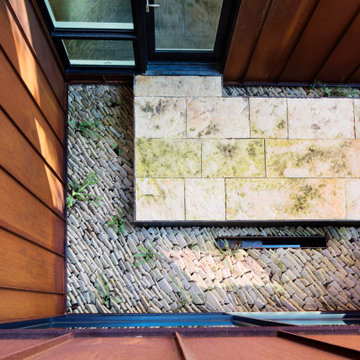
A carefully arranged stone landscape allows for drainage, the growth of hardy ferns. Some is retained in a small basin to further the tranquil nature of the Entry Court.
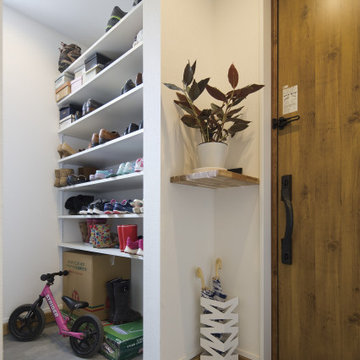
可動式のシューズクロークで収納らくらく。
This is an example of a mid-sized modern mudroom in Tokyo Suburbs with metallic walls, concrete floors, a single front door, a light wood front door, grey floor, wallpaper and wallpaper.
This is an example of a mid-sized modern mudroom in Tokyo Suburbs with metallic walls, concrete floors, a single front door, a light wood front door, grey floor, wallpaper and wallpaper.
Entryway Design Ideas with Metallic Walls and Grey Floor
1