Entryway Design Ideas with Grey Floor and Timber
Refine by:
Budget
Sort by:Popular Today
1 - 20 of 148 photos
Item 1 of 3

Design ideas for a midcentury foyer in Orange County with green walls, a single front door, a yellow front door, grey floor, exposed beam, timber and vaulted.

Design ideas for a large contemporary foyer in Sacramento with grey walls, concrete floors, a single front door, a medium wood front door, grey floor and timber.

This is an example of a modern entry hall in Nagoya with beige walls, concrete floors, a single front door, a medium wood front door, grey floor, timber and decorative wall panelling.

Photo by Read McKendree
Design ideas for a country foyer in Burlington with beige walls, a single front door, a dark wood front door, grey floor, timber and wood walls.
Design ideas for a country foyer in Burlington with beige walls, a single front door, a dark wood front door, grey floor, timber and wood walls.

This is an example of an entryway in Tokyo Suburbs with black walls, ceramic floors, a single front door, a light wood front door, grey floor, timber and wood walls.
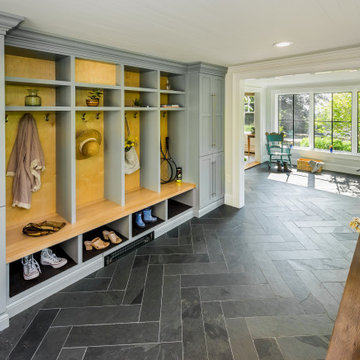
Everything in the right place. A light and sun-filled space with customized storage for a busy family. Photography by Aaron Usher III. Styling by Liz Pinto.

A contemporary holiday home located on Victoria's Mornington Peninsula featuring rammed earth walls, timber lined ceilings and flagstone floors. This home incorporates strong, natural elements and the joinery throughout features custom, stained oak timber cabinetry and natural limestone benchtops. With a nod to the mid century modern era and a balance of natural, warm elements this home displays a uniquely Australian design style. This home is a cocoon like sanctuary for rejuvenation and relaxation with all the modern conveniences one could wish for thoughtfully integrated.

Beautiful Exterior entrance designed by Mary-anne Tobin, designer and owner of Design Addiction. Based in Waikato.
This is an example of a large modern front door with white walls, concrete floors, a double front door, a black front door, grey floor and timber.
This is an example of a large modern front door with white walls, concrete floors, a double front door, a black front door, grey floor and timber.
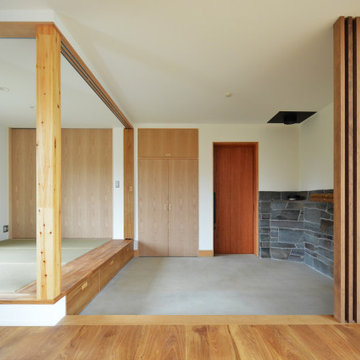
玄関に隣接した小上がりは客間としても使えるようにしています。
Photo of a mid-sized scandinavian entry hall in Other with white walls, concrete floors, a single front door, a brown front door, grey floor, timber and planked wall panelling.
Photo of a mid-sized scandinavian entry hall in Other with white walls, concrete floors, a single front door, a brown front door, grey floor, timber and planked wall panelling.

The new entry addition sports charred wood columns leading to a nw interior stairway connecting the main level on the 2nd floor. There used to be an exterior stair that rotted. Interior shots to follow.
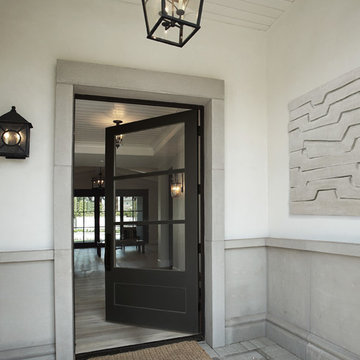
Large transitional vestibule in Phoenix with a single front door, a black front door, yellow walls, concrete floors, grey floor, timber and panelled walls.
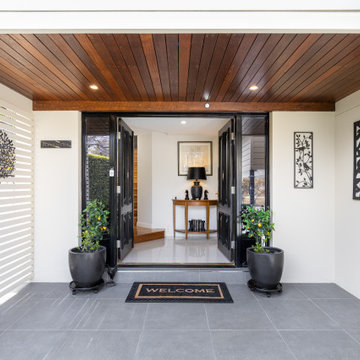
Photo of a modern entryway in Brisbane with white walls, porcelain floors, a double front door, a black front door, grey floor and timber.

Colorful entry to this central Catalina Foothills residence. Star Jasmine is trained as a vine on ground to ceiling to add fragrance, white blooming color, and lush green foliage. Desert succulents and native plants keep water usage to a minimum while providing structural interest and texture to the garden.

Mid-sized contemporary entry hall in Tampa with white walls, concrete floors, a single front door, a light wood front door, grey floor and timber.

Originally the road side of this home had no real entry for guests. A full gut of the interior of our client's lakehouse allowed us to create a new front entry that takes full advantage of fabulous views of Lake Choctaw.
Entry storage for a lakehouse needs to include room for hanging wet towels and folded dry towns. Also places to store flip flops and sandals. A combination hooks, open shelving, deep drawers and a tall cabniet accomplish all of that for this remodeled space.
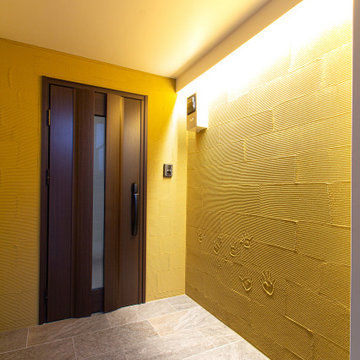
ポーチの壁に分厚い左官を塗って、お父さんと息子さん、2人の手形をつけちゃいました。その手形の壁に間接照明を仕込んで、美しく。
Design ideas for a small country foyer in Other with yellow walls, ceramic floors, a single front door, a dark wood front door, grey floor, timber and planked wall panelling.
Design ideas for a small country foyer in Other with yellow walls, ceramic floors, a single front door, a dark wood front door, grey floor, timber and planked wall panelling.
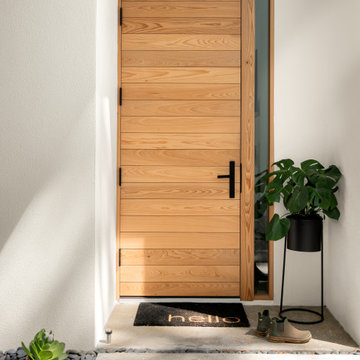
Mid-sized contemporary entry hall in Tampa with white walls, concrete floors, a single front door, a light wood front door, grey floor and timber.
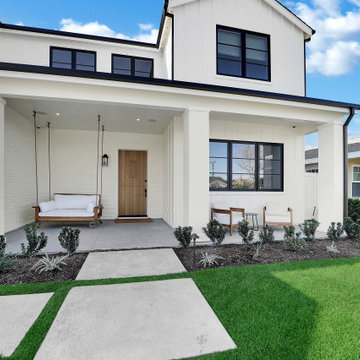
Country entryway in Orange County with concrete floors, a dutch front door, a medium wood front door, grey floor and timber.
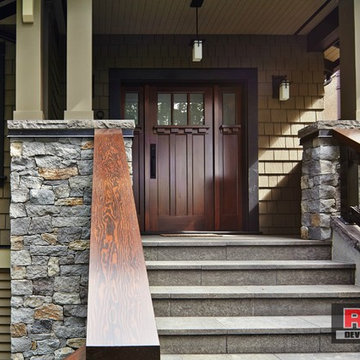
This beautiful front entry features a natural wood front door with side lights and contemporary lighting fixtures. The light grey basalt stone pillars flank the front flamed black tusk 12" X 18" basalt tiles on the stairs and porch floor.
Picture by: Martin Knowles
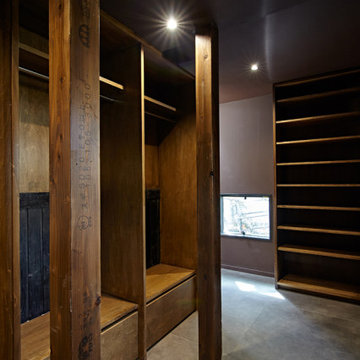
Photo of a mid-sized contemporary mudroom in Other with brown walls, ceramic floors, a sliding front door, a medium wood front door, grey floor, timber and planked wall panelling.
Entryway Design Ideas with Grey Floor and Timber
1