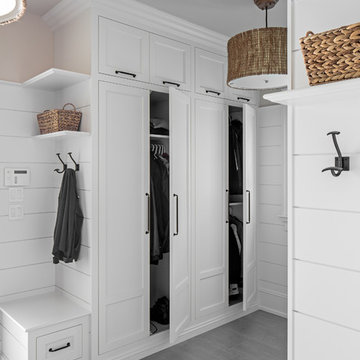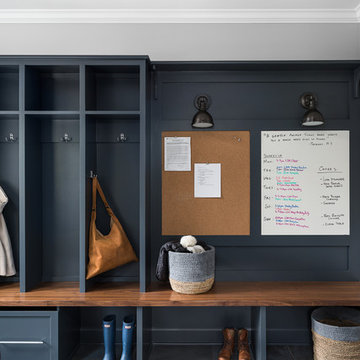Entryway Design Ideas with Grey Floor and White Floor
Refine by:
Budget
Sort by:Popular Today
1 - 20 of 16,571 photos
Item 1 of 3

Design ideas for a mid-sized beach style entry hall in Brisbane with white walls, medium hardwood floors, a single front door and grey floor.

With side access, the new laundry doubles as a mudroom for coats and bags.
This is an example of a mid-sized modern entryway in Sydney with white walls, concrete floors and grey floor.
This is an example of a mid-sized modern entryway in Sydney with white walls, concrete floors and grey floor.

Photo by Read McKendree
Design ideas for a country foyer in Burlington with beige walls, a single front door, a dark wood front door, grey floor, timber and wood walls.
Design ideas for a country foyer in Burlington with beige walls, a single front door, a dark wood front door, grey floor, timber and wood walls.
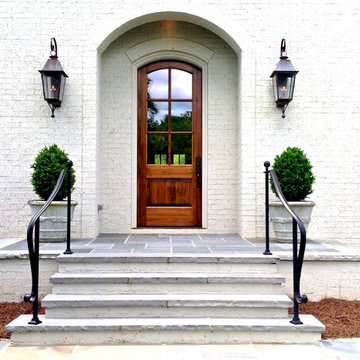
Design ideas for a mid-sized traditional front door in Nashville with a single front door, a medium wood front door, white walls, slate floors and grey floor.

This is an example of a large transitional mudroom in Chicago with green walls, porcelain floors, white floor and planked wall panelling.

The Balanced House was initially designed to investigate simple modular architecture which responded to the ruggedness of its Australian landscape setting.
This dictated elevating the house above natural ground through the construction of a precast concrete base to accentuate the rise and fall of the landscape. The concrete base is then complimented with the sharp lines of Linelong metal cladding and provides a deliberate contrast to the soft landscapes that surround the property.
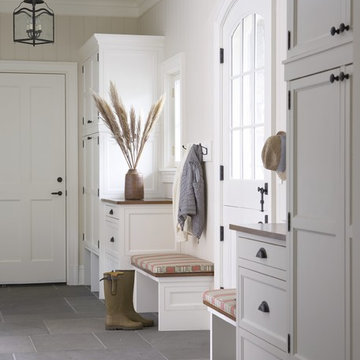
Mudroom with Dutch Door, bluestone floor, and built-in cabinets. "Best Mudroom" by the 2020 Westchester Magazine Home Design Awards: https://westchestermagazine.com/design-awards-homepage/
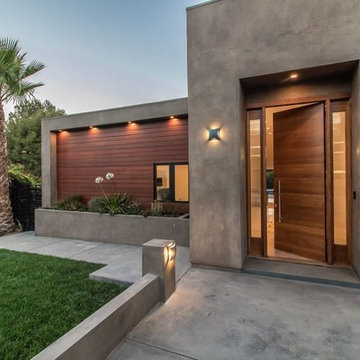
Photo of a contemporary front door in Los Angeles with grey walls, concrete floors, a single front door, a medium wood front door and grey floor.
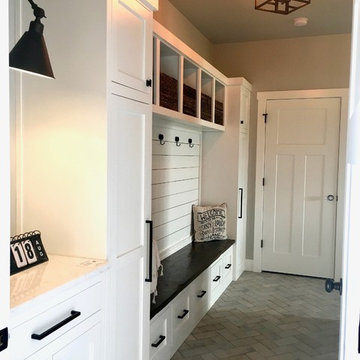
This entry way is truly luxurious with a charming locker system with drawers below and cubbies over head, the catch all with a cabinet and drawer (so keys and things will always have a home), and the herringbone installed tile on the floor make this space super convenient for families on the go with all your belongings right where you need them.
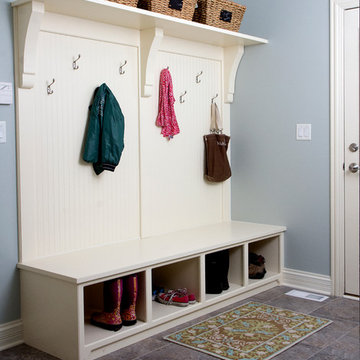
Mid-sized arts and crafts mudroom in Chicago with blue walls, porcelain floors, a single front door, a white front door and grey floor.

As seen in this photo, the front to back view offers homeowners and guests alike a direct view and access to the deck off the back of the house. In addition to holding access to the garage, this space holds two closets. One, the homeowners are using as a coat closest and the other, a pantry closet. You also see a custom built in unit with a bench and storage. There is also access to a powder room, a bathroom that was relocated from middle of the 1st floor layout. Relocating the bathroom allowed us to open up the floor plan, offering a view directly into and out of the playroom and dining room.

Inspiration for a small transitional mudroom in Indianapolis with white walls, a single front door, a white front door, grey floor and planked wall panelling.
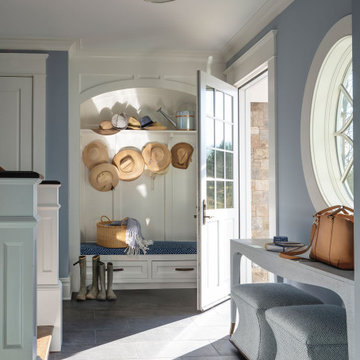
Inspiration for a beach style mudroom in Baltimore with blue walls, a single front door and grey floor.
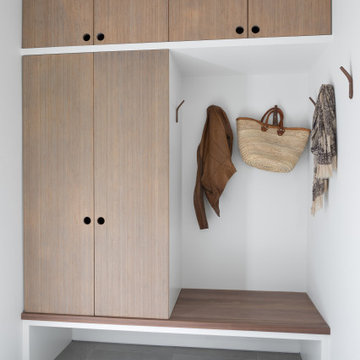
Custom bamboo cabinetry adds much needed function to this mudroom entry. The look was kept minimal and modern by opting to forego hardware.
Photo of a mid-sized midcentury mudroom in Boston with white walls, porcelain floors and grey floor.
Photo of a mid-sized midcentury mudroom in Boston with white walls, porcelain floors and grey floor.
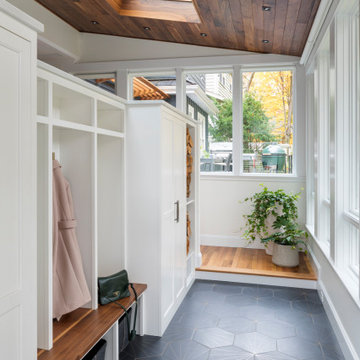
TEAM:
Architect: LDa Architecture & Interiors
Builder (Kitchen/ Mudroom Addition): Shanks Engineering & Construction
Builder (Master Suite Addition): Hampden Design
Photographer: Greg Premru
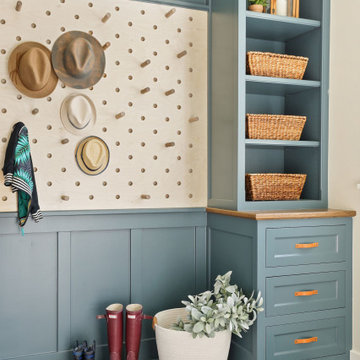
Beach style mudroom in Minneapolis with blue walls and grey floor.
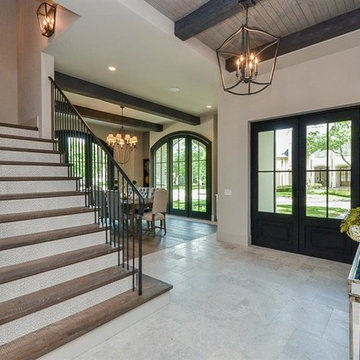
Foyer with stairs and Dining Room beyond.
Design ideas for an expansive transitional foyer in Houston with white walls, limestone floors, a double front door, a dark wood front door and grey floor.
Design ideas for an expansive transitional foyer in Houston with white walls, limestone floors, a double front door, a dark wood front door and grey floor.
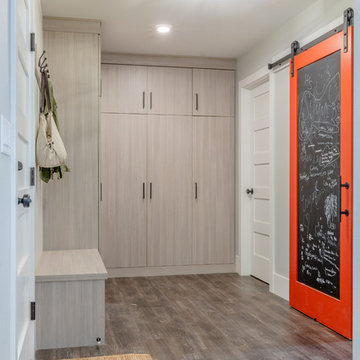
This ranch was a complete renovation! We took it down to the studs and redesigned the space for this young family. We opened up the main floor to create a large kitchen with two islands and seating for a crowd and a dining nook that looks out on the beautiful front yard. We created two seating areas, one for TV viewing and one for relaxing in front of the bar area. We added a new mudroom with lots of closed storage cabinets, a pantry with a sliding barn door and a powder room for guests. We raised the ceilings by a foot and added beams for definition of the spaces. We gave the whole home a unified feel using lots of white and grey throughout with pops of orange to keep it fun.
Entryway Design Ideas with Grey Floor and White Floor
1
