Entryway Design Ideas with Grey Floor and Yellow Floor
Refine by:
Budget
Sort by:Popular Today
1 - 20 of 13,300 photos

With side access, the new laundry doubles as a mudroom for coats and bags.
This is an example of a mid-sized modern entryway in Sydney with white walls, concrete floors and grey floor.
This is an example of a mid-sized modern entryway in Sydney with white walls, concrete floors and grey floor.

Design ideas for a mid-sized beach style entry hall in Brisbane with white walls, medium hardwood floors, a single front door and grey floor.
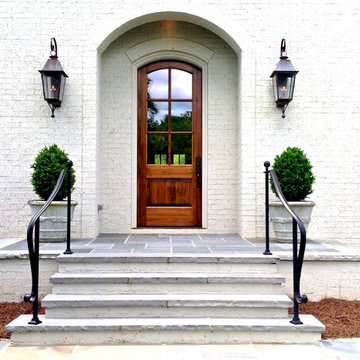
Design ideas for a mid-sized traditional front door in Nashville with a single front door, a medium wood front door, white walls, slate floors and grey floor.

architectural digest, classic design, cool new york homes, cottage core. country home, florals, french country, historic home, pale pink, vintage home, vintage style
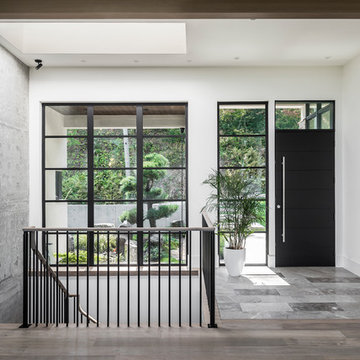
Front entry with custom rift sawn white oak door in an ebony stain, cast in place concrete feature wall, and large skylight over stairwell.
PC Carsten Arnold
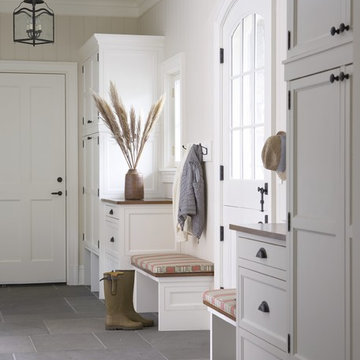
Mudroom with Dutch Door, bluestone floor, and built-in cabinets. "Best Mudroom" by the 2020 Westchester Magazine Home Design Awards: https://westchestermagazine.com/design-awards-homepage/
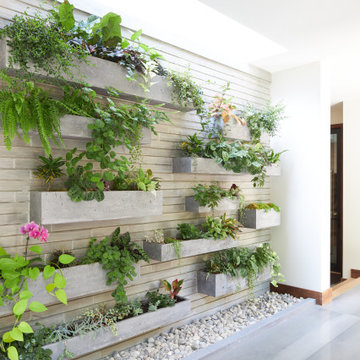
Design ideas for a mid-sized contemporary entry hall in Toronto with white walls, a single front door, an orange front door and grey floor.

Photo of a large modern entry hall in Melbourne with porcelain floors, a pivot front door, a dark wood front door, grey floor and wood walls.

Contemporary mudroom in London with blue walls, a single front door, a glass front door and grey floor.

Small transitional mudroom in San Diego with porcelain floors, a double front door and grey floor.

After receiving a referral by a family friend, these clients knew that Rebel Builders was the Design + Build company that could transform their space for a new lifestyle: as grandparents!
As young grandparents, our clients wanted a better flow to their first floor so that they could spend more quality time with their growing family.
The challenge, of creating a fun-filled space that the grandkids could enjoy while being a relaxing oasis when the clients are alone, was one that the designers accepted eagerly. Additionally, designers also wanted to give the clients a more cohesive flow between the kitchen and dining area.
To do this, the team moved the existing fireplace to a central location to open up an area for a larger dining table and create a designated living room space. On the opposite end, we placed the "kids area" with a large window seat and custom storage. The built-ins and archway leading to the mudroom brought an elegant, inviting and utilitarian atmosphere to the house.
The careful selection of the color palette connected all of the spaces and infused the client's personal touch into their home.

Small midcentury mudroom in Detroit with white walls, ceramic floors, a double front door, a dark wood front door and yellow floor.

As seen in this photo, the front to back view offers homeowners and guests alike a direct view and access to the deck off the back of the house. In addition to holding access to the garage, this space holds two closets. One, the homeowners are using as a coat closest and the other, a pantry closet. You also see a custom built in unit with a bench and storage. There is also access to a powder room, a bathroom that was relocated from middle of the 1st floor layout. Relocating the bathroom allowed us to open up the floor plan, offering a view directly into and out of the playroom and dining room.
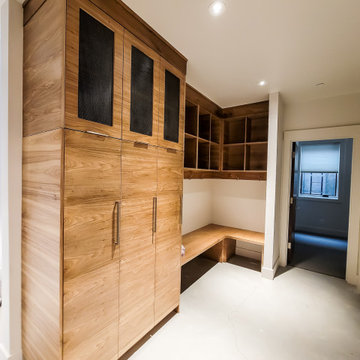
Small contemporary mudroom in Salt Lake City with white walls, concrete floors and grey floor.

This bright and happy mudroom features custom built ins for storage and well as shoe niches to keep things organized. The pop of color adds a bright and refreshing feel upon entry that flows with the rest of the character this home has to offer.
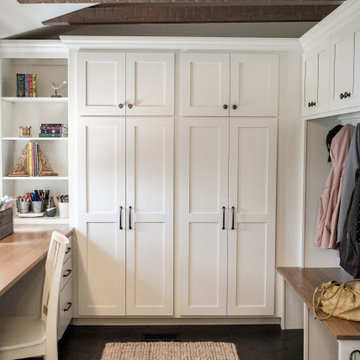
Inspiration for a small country mudroom in Other with white walls, ceramic floors, a single front door, a medium wood front door, grey floor, exposed beam and planked wall panelling.
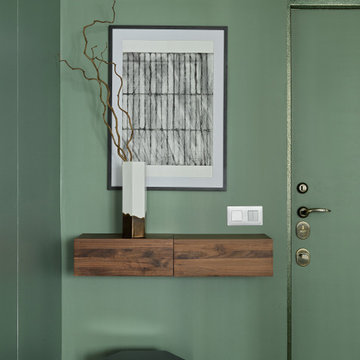
Small contemporary entry hall in Moscow with green walls, porcelain floors, a single front door, a green front door and grey floor.
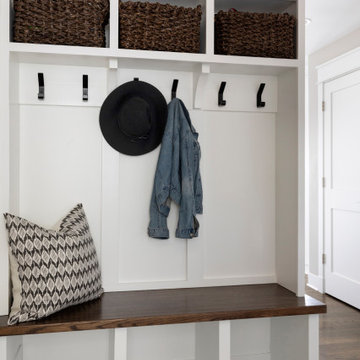
Inspiration for a small transitional mudroom in Minneapolis with beige walls, porcelain floors, a single front door, a brown front door and grey floor.
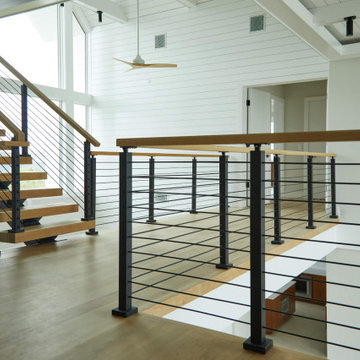
Black onyx rod railing brings the future to this home in Westhampton, New York.
.
The owners of this home in Westhampton, New York chose to install a switchback floating staircase to transition from one floor to another. They used our jet black onyx rod railing paired it with a black powder coated stringer. Wooden handrail and thick stair treads keeps the look warm and inviting. The beautiful thin lines of rods run up the stairs and along the balcony, creating security and modernity all at once.
.
Outside, the owners used the same black rods paired with surface mount posts and aluminum handrail to secure their balcony. It’s a cohesive, contemporary look that will last for years to come.
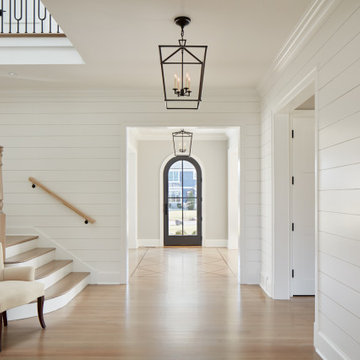
Design ideas for a mid-sized country entry hall in Chicago with white walls, light hardwood floors, a single front door, a gray front door and grey floor.
Entryway Design Ideas with Grey Floor and Yellow Floor
1