Entryway Design Ideas with Yellow Walls and Grey Floor
Refine by:
Budget
Sort by:Popular Today
1 - 20 of 90 photos
Item 1 of 3
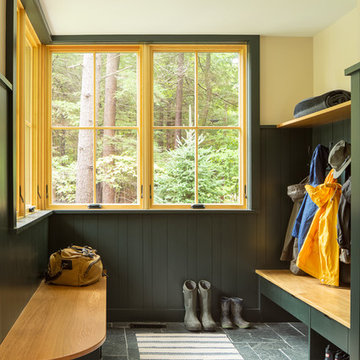
This is an example of a country mudroom in Portland Maine with yellow walls and grey floor.
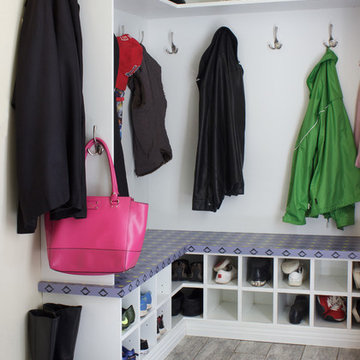
Kara Lashuay
Small contemporary mudroom in New York with yellow walls, porcelain floors and grey floor.
Small contemporary mudroom in New York with yellow walls, porcelain floors and grey floor.
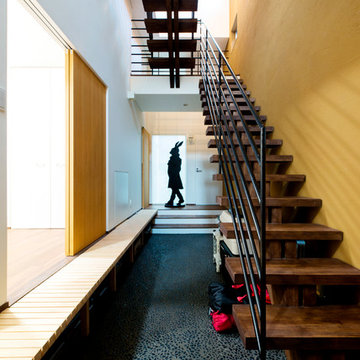
Photo of a mid-sized contemporary foyer in Tokyo with yellow walls, granite floors and grey floor.
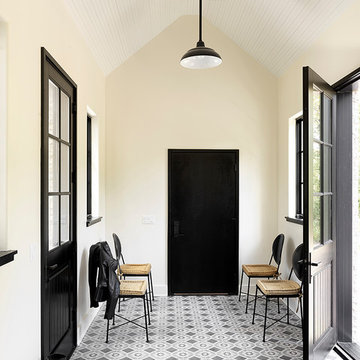
Cynthia Lynn Photography
Photo of a scandinavian entry hall in Chicago with yellow walls, a single front door, a black front door and grey floor.
Photo of a scandinavian entry hall in Chicago with yellow walls, a single front door, a black front door and grey floor.
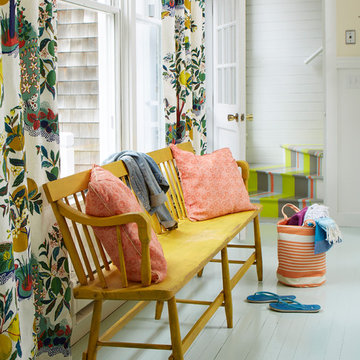
Photo of a beach style entry hall in Portland Maine with yellow walls, painted wood floors, a white front door and grey floor.
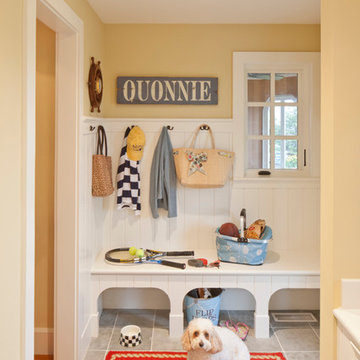
Photo Credits: Brian Vanden Brink
Mid-sized beach style mudroom in Boston with yellow walls, ceramic floors and grey floor.
Mid-sized beach style mudroom in Boston with yellow walls, ceramic floors and grey floor.
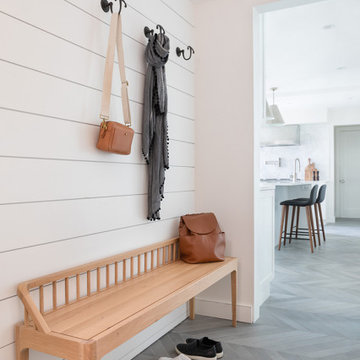
Small transitional mudroom in New York with yellow walls, light hardwood floors, grey floor and planked wall panelling.
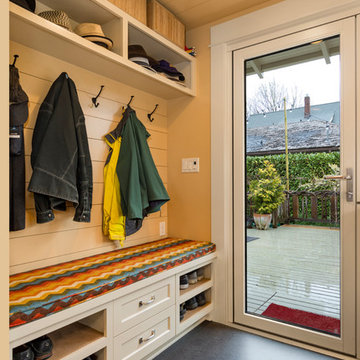
Mudroom area created in back corner of the kitchen from the deck. — at Wallingford, Seattle.
Design ideas for a small arts and crafts mudroom in Seattle with yellow walls, linoleum floors, a single front door, a glass front door and grey floor.
Design ideas for a small arts and crafts mudroom in Seattle with yellow walls, linoleum floors, a single front door, a glass front door and grey floor.
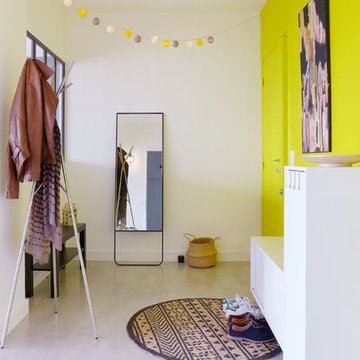
Tiphaine Thomas
Inspiration for a large contemporary foyer in Montpellier with yellow walls, concrete floors, a single front door, a yellow front door and grey floor.
Inspiration for a large contemporary foyer in Montpellier with yellow walls, concrete floors, a single front door, a yellow front door and grey floor.
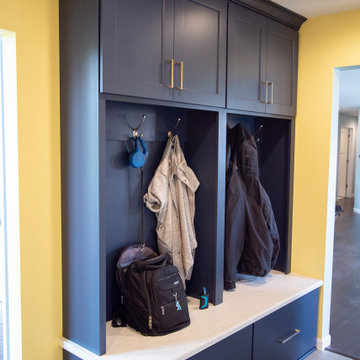
Navy painted locker area stands out nicely against the Venetian Yellow walls! A bright and cheery space.
Inspiration for a mid-sized modern mudroom in Other with yellow walls, vinyl floors, a double front door, a white front door and grey floor.
Inspiration for a mid-sized modern mudroom in Other with yellow walls, vinyl floors, a double front door, a white front door and grey floor.
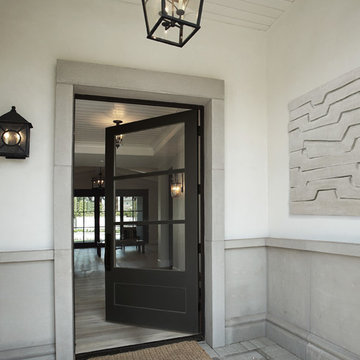
Large transitional vestibule in Phoenix with a single front door, a black front door, yellow walls, concrete floors, grey floor, timber and panelled walls.
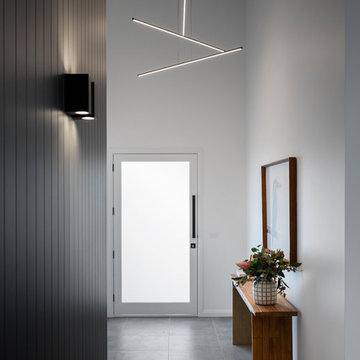
For this new family home, the interior design aesthetic was sleek and modern. A strong palette of black, charcoal and white. Black VJ wall cladding adds a little drama to this entrance. Built by Robert, Paragalli, R.E.P Building. Wall cladding by Joe Whitfield. Photography by Hcreations.

This bright and happy mudroom features custom built ins for storage and well as shoe niches to keep things organized. The pop of color adds a bright and refreshing feel upon entry that flows with the rest of the character this home has to offer.
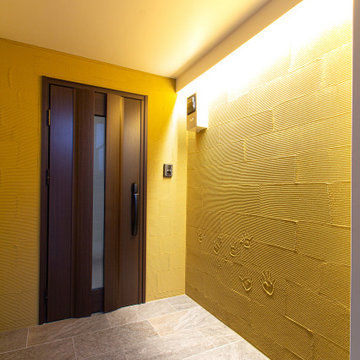
ポーチの壁に分厚い左官を塗って、お父さんと息子さん、2人の手形をつけちゃいました。その手形の壁に間接照明を仕込んで、美しく。
Design ideas for a small country foyer in Other with yellow walls, ceramic floors, a single front door, a dark wood front door, grey floor, timber and planked wall panelling.
Design ideas for a small country foyer in Other with yellow walls, ceramic floors, a single front door, a dark wood front door, grey floor, timber and planked wall panelling.
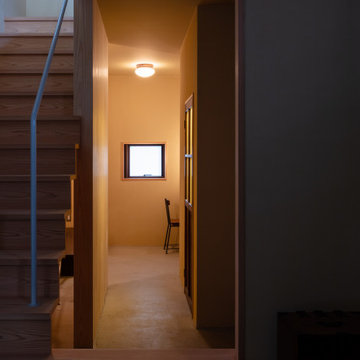
荒磨きの焼杉を張り巡らせた2.73m×11.22mの細長い箱状の住宅です。
妻の実家近くの良好な住環境の中に土地を見つけ、狭いながらもそこに住む覚悟をもって設計の依頼をされました。
建主は大手メーカーのプロダクトデザイナー。要望のイメージ(立原道造のヒヤシンスハウスや茨木のり子の家)とはっきりとした好み(モダンデザインと素材感など)がありました。
敷地は細長く、建物の間口は一間半しか取れず、そこに廊下をとると人が寝られる居室が取れません。その状況でいかに個と家族の居場所をつくるかを検討しました。また、空間やプライバシーなどに大小、高低、明暗など多様なシーンを与え、筒状の空間が単調にならないことを心がけています。
耐力壁の配置を左右に振り分け、緩やかに各階の空間を三等分し、中央のスペースを1階は居間、2階は板の間とし、落ち着いた留まれるスペースとしました。そこから見えるスペースでは袖壁に隠れた位置に開口を配置し、光の入り具合を調整し、性格の違うスペースを目論んでいます。
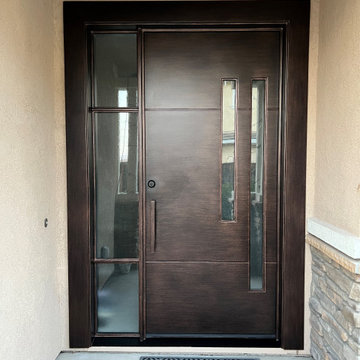
2 vertical light iron door with 1, 3 light sidelight.
Inspiration for a mid-sized transitional front door in San Francisco with yellow walls, concrete floors, a single front door, a metal front door and grey floor.
Inspiration for a mid-sized transitional front door in San Francisco with yellow walls, concrete floors, a single front door, a metal front door and grey floor.
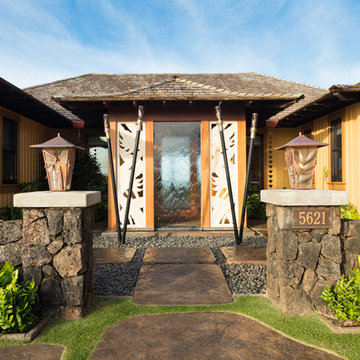
This beautiful tropical home is a mix of traditional plantation and cosmo pacific design. The plantation detailing can be seen in the board and batten walls, shake roofing, and black double hung windows. While the custom tropical light fixtures, stone carved entry panels, wood doors and tiki torches speak to the tropical elegance of the place. At the entrance you are greeted by a floral motif hand carved in Indonesia on white stone panels and a clear glass water wall falling into a splash bowl. The golden yellow of the exterior and the warm reds of the natural hardwood trim is a taste of the design for the whole home which is a mix of warm cozy spaces and tropical luxury.
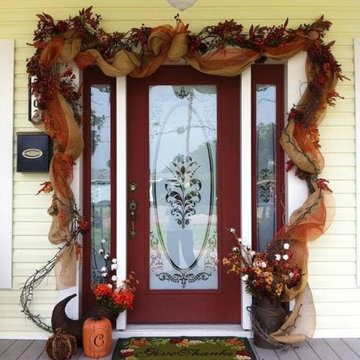
This is an example of a mid-sized traditional front door in Other with yellow walls, light hardwood floors, a single front door, a red front door and grey floor.
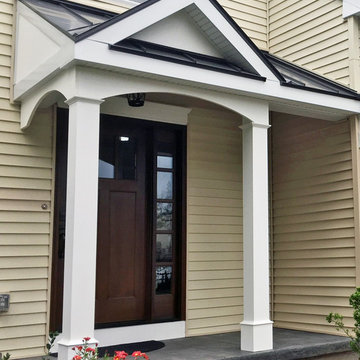
Remodeled front porch with a colored and stamped concrete patio and an illustrious metal roof. Photo credit: facebook.com/tjwhome
Traditional front door in Philadelphia with concrete floors, a single front door, grey floor, yellow walls and a dark wood front door.
Traditional front door in Philadelphia with concrete floors, a single front door, grey floor, yellow walls and a dark wood front door.
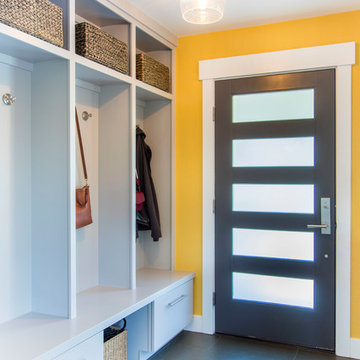
Design ideas for a contemporary front door in Denver with yellow walls, a single front door, a black front door and grey floor.
Entryway Design Ideas with Yellow Walls and Grey Floor
1