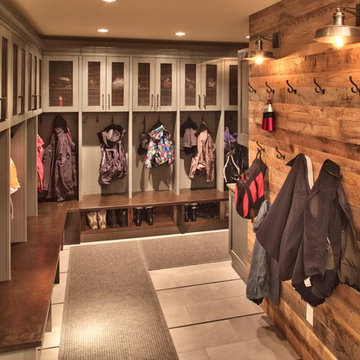Entryway Design Ideas with Grey Floor
Refine by:
Budget
Sort by:Popular Today
21 - 40 of 13,105 photos
Item 1 of 2

Photo of a large country front door in Other with grey walls, concrete floors, a single front door, a dark wood front door and grey floor.
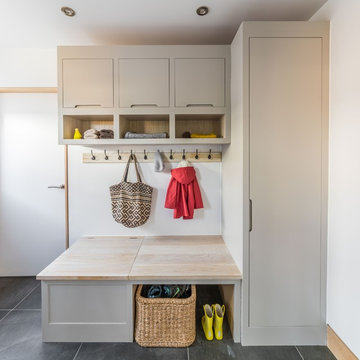
A boot room lies off the kitchen, providing further additional storage, with cupboards, open shelving, shoe storage and a concealed storage bench seat. Iron coat hooks on a lye treated board, provide lots of coat hanging space.
Charlie O'Beirne - Lukonic Photography
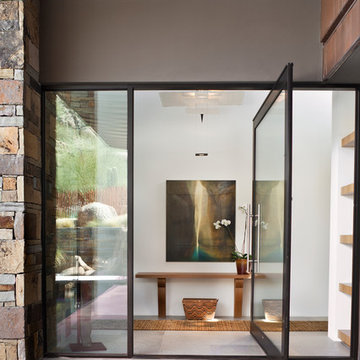
Designed to embrace an extensive and unique art collection including sculpture, paintings, tapestry, and cultural antiquities, this modernist home located in north Scottsdale’s Estancia is the quintessential gallery home for the spectacular collection within. The primary roof form, “the wing” as the owner enjoys referring to it, opens the home vertically to a view of adjacent Pinnacle peak and changes the aperture to horizontal for the opposing view to the golf course. Deep overhangs and fenestration recesses give the home protection from the elements and provide supporting shade and shadow for what proves to be a desert sculpture. The restrained palette allows the architecture to express itself while permitting each object in the home to make its own place. The home, while certainly modern, expresses both elegance and warmth in its material selections including canterra stone, chopped sandstone, copper, and stucco.
Project Details | Lot 245 Estancia, Scottsdale AZ
Architect: C.P. Drewett, Drewett Works, Scottsdale, AZ
Interiors: Luis Ortega, Luis Ortega Interiors, Hollywood, CA
Publications: luxe. interiors + design. November 2011.
Featured on the world wide web: luxe.daily
Photos by Grey Crawford
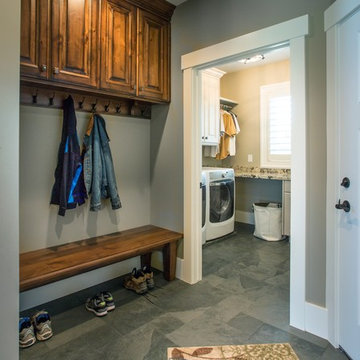
Photo of a mid-sized traditional mudroom in Salt Lake City with a white front door, grey walls, grey floor and slate floors.

The Balanced House was initially designed to investigate simple modular architecture which responded to the ruggedness of its Australian landscape setting.
This dictated elevating the house above natural ground through the construction of a precast concrete base to accentuate the rise and fall of the landscape. The concrete base is then complimented with the sharp lines of Linelong metal cladding and provides a deliberate contrast to the soft landscapes that surround the property.

custom wall mounted wall shelf with concealed hinges, Makassar High Gloss Lacquer
Inspiration for a mid-sized contemporary foyer in Atlanta with grey walls, concrete floors and grey floor.
Inspiration for a mid-sized contemporary foyer in Atlanta with grey walls, concrete floors and grey floor.

Design ideas for a modern front door in Other with white walls, a single front door, a glass front door, grey floor and vaulted.

Claustra bois pour délimiter l'entrée du séjour.
Photo of a small modern foyer in Other with white walls, ceramic floors, a single front door, a black front door and grey floor.
Photo of a small modern foyer in Other with white walls, ceramic floors, a single front door, a black front door and grey floor.
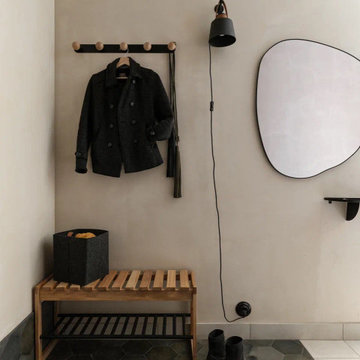
Inspiration for a mid-sized contemporary entryway in Saint Petersburg with beige walls, porcelain floors, a gray front door and grey floor.

This beautiful 2-story entry has a honed marble floor and custom wainscoting on walls and ceiling
Photo of a mid-sized modern foyer in Detroit with white walls, marble floors, grey floor, wood and decorative wall panelling.
Photo of a mid-sized modern foyer in Detroit with white walls, marble floors, grey floor, wood and decorative wall panelling.

The main entry with a handy drop- zone / mudroom in the main hallway with built-in joinery for storing and sorting bags, jackets, hats, shoes
Design ideas for a mid-sized contemporary entry hall in Other with white walls, vinyl floors, a single front door, a medium wood front door and grey floor.
Design ideas for a mid-sized contemporary entry hall in Other with white walls, vinyl floors, a single front door, a medium wood front door and grey floor.

Inspiration for a mid-sized transitional mudroom in Chicago with white walls, light hardwood floors, a double front door, a medium wood front door, grey floor and panelled walls.

Design ideas for a mid-sized traditional vestibule in Moscow with blue walls, ceramic floors, a single front door, a gray front door, grey floor and coffered.
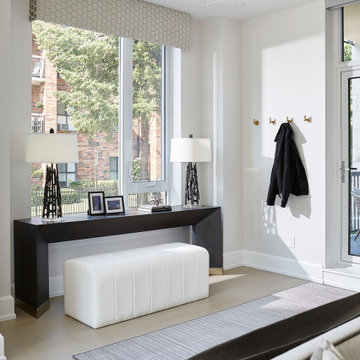
A unique side entry in this walk out condo.
Small transitional entry hall in Toronto with white walls, light hardwood floors and grey floor.
Small transitional entry hall in Toronto with white walls, light hardwood floors and grey floor.

Квартира 118квм в ЖК Vavilove на Юго-Западе Москвы. Заказчики поставили задачу сделать планировку квартиры с тремя спальнями: родительская и 2 детские, гостиная и обязательно изолированная кухня. Но тк изначально квартира была трехкомнатная, то окон в квартире было всего 4 и одно из помещений должно было оказаться без окна. Выбор пал на гостиную. Именно ее разместили в глубине квартиры без окон. Несмотря на современную планировку по сути эта квартира-распашонка. И нам повезло, что в ней удалось выкроить просторное помещение холла, которое и превратилось в полноценную гостиную. Общая планировка такова, что помимо того, что гостиная без окон, в неё ещё выходят двери всех помещений - и кухни, и спальни, и 2х детских, и 2х су, и коридора - 7 дверей выходят в одно помещение без окон. Задача оказалась нетривиальная. Но я считаю, мы успешно справились и смогли достичь не только функциональной планировки, но и стилистически привлекательного интерьера. В интерьере превалирует зелёная цветовая гамма. Этот природный цвет прекрасно сочетается со всеми остальными природными оттенками, а кто как не природа щедра на интересные приемы и сочетания. Практически все пространства за исключением мастер-спальни выдержаны в светлых тонах.
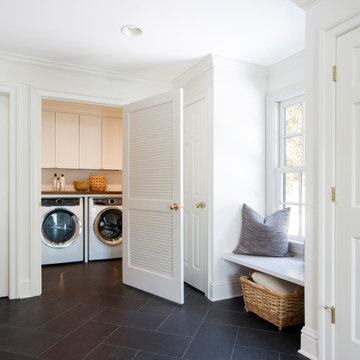
Mudroom and laundry room renovated with window bench, ceramic tile flooring
This is an example of a mid-sized contemporary mudroom in New York with white walls, ceramic floors and grey floor.
This is an example of a mid-sized contemporary mudroom in New York with white walls, ceramic floors and grey floor.
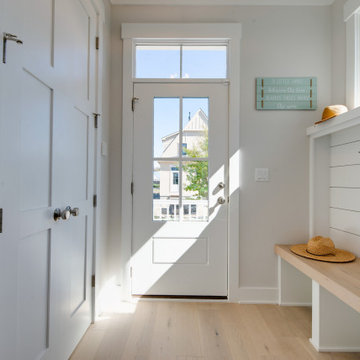
Photo of a small country mudroom in Other with grey walls, light hardwood floors, a single front door, a black front door, grey floor and planked wall panelling.
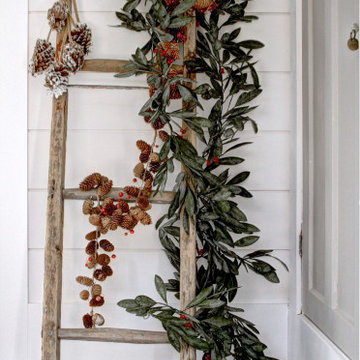
Design ideas for a large country entryway in Montreal with white walls, ceramic floors, grey floor and planked wall panelling.
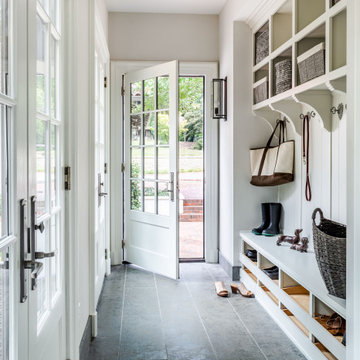
Transitional mudroom in Atlanta with beige walls, a single front door, a white front door and grey floor.
Entryway Design Ideas with Grey Floor
2
