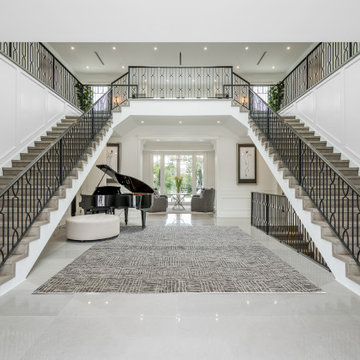Entryway Design Ideas with Grey Floor
Refine by:
Budget
Sort by:Popular Today
41 - 60 of 13,105 photos
Item 1 of 2

Renovations made this house bright, open, and modern. In addition to installing white oak flooring, we opened up and brightened the living space by removing a wall between the kitchen and family room and added large windows to the kitchen. In the family room, we custom made the built-ins with a clean design and ample storage. In the family room, we custom-made the built-ins. We also custom made the laundry room cubbies, using shiplap that we painted light blue.
Rudloff Custom Builders has won Best of Houzz for Customer Service in 2014, 2015 2016, 2017 and 2019. We also were voted Best of Design in 2016, 2017, 2018, 2019 which only 2% of professionals receive. Rudloff Custom Builders has been featured on Houzz in their Kitchen of the Week, What to Know About Using Reclaimed Wood in the Kitchen as well as included in their Bathroom WorkBook article. We are a full service, certified remodeling company that covers all of the Philadelphia suburban area. This business, like most others, developed from a friendship of young entrepreneurs who wanted to make a difference in their clients’ lives, one household at a time. This relationship between partners is much more than a friendship. Edward and Stephen Rudloff are brothers who have renovated and built custom homes together paying close attention to detail. They are carpenters by trade and understand concept and execution. Rudloff Custom Builders will provide services for you with the highest level of professionalism, quality, detail, punctuality and craftsmanship, every step of the way along our journey together.
Specializing in residential construction allows us to connect with our clients early in the design phase to ensure that every detail is captured as you imagined. One stop shopping is essentially what you will receive with Rudloff Custom Builders from design of your project to the construction of your dreams, executed by on-site project managers and skilled craftsmen. Our concept: envision our client’s ideas and make them a reality. Our mission: CREATING LIFETIME RELATIONSHIPS BUILT ON TRUST AND INTEGRITY.
Photo Credit: Linda McManus Images
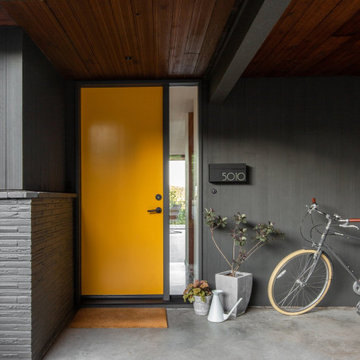
An original Sandy Cohen design mid-century house in Laurelhurst neighborhood in Seattle. The house was originally built for illustrator Irwin Caplan, known for the "Famous Last Words" comic strip in the Saturday Evening Post. The residence was recently bought from Caplan’s estate by new owners, who found that it ultimately needed both cosmetic and functional upgrades. A renovation led by SHED lightly reorganized the interior so that the home’s midcentury character can shine.
LEICHT cabinet in frosty white c-channel in alum color. Wrap in custom VG Fir panel.
DWELL Magazine article
DeZeen article
Design by SHED Architecture & Design
Photography by: Rafael Soldi
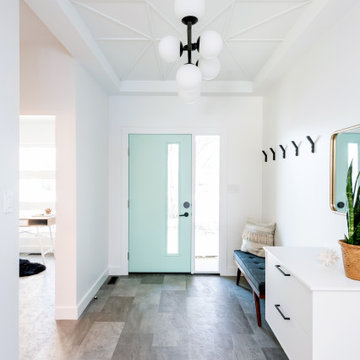
Design ideas for a large contemporary front door in Other with white walls, vinyl floors, a single front door, a green front door and grey floor.
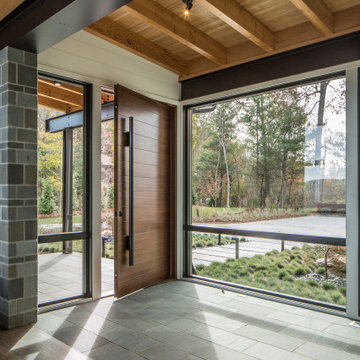
Design ideas for a large contemporary foyer in Other with white walls, limestone floors, a single front door, a medium wood front door, grey floor and wood walls.
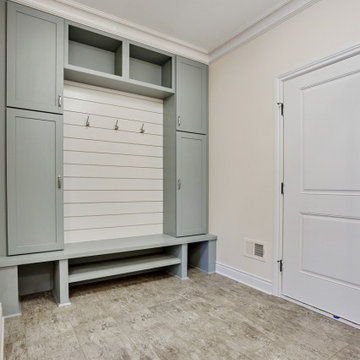
This is an example of a large traditional mudroom in Detroit with beige walls, laminate floors, a single front door, a white front door and grey floor.
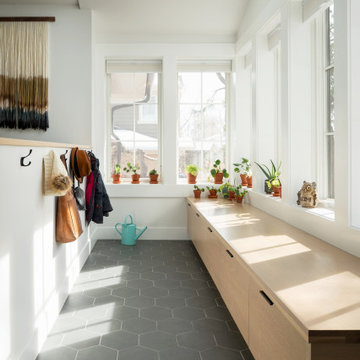
This is an example of a contemporary vestibule in Denver with white walls, porcelain floors and grey floor.
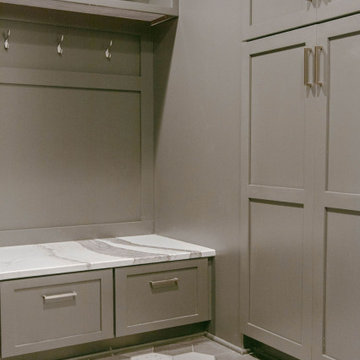
This is an example of a mid-sized contemporary mudroom in Omaha with grey walls, marble floors and grey floor.
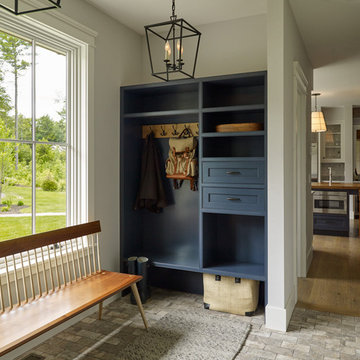
Photo of a mid-sized country mudroom in Portland Maine with white walls and grey floor.
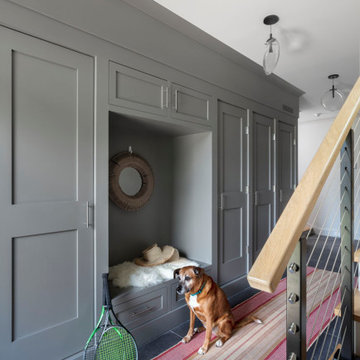
Inspiration for a large transitional mudroom in New York with white walls, grey floor and slate floors.
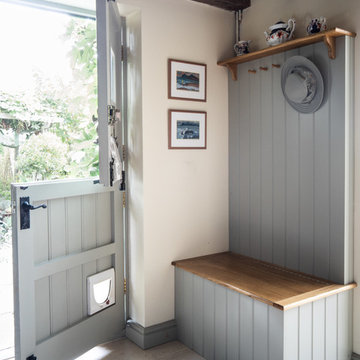
Inspiration for a country mudroom in West Midlands with white walls, a dutch front door, a gray front door and grey floor.

Mid-sized transitional mudroom in San Francisco with grey walls, grey floor, porcelain floors, a single front door and a white front door.
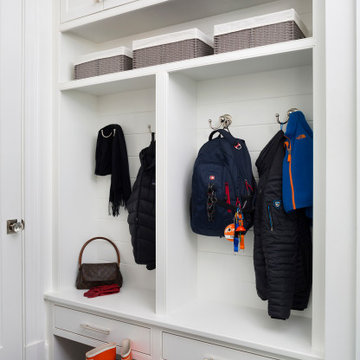
White mudroom with dark tile floors and built-in storage
Photo by Stacy Zarin Goldberg Photography
Photo of a small transitional mudroom in DC Metro with white walls, porcelain floors, a single front door, a white front door and grey floor.
Photo of a small transitional mudroom in DC Metro with white walls, porcelain floors, a single front door, a white front door and grey floor.
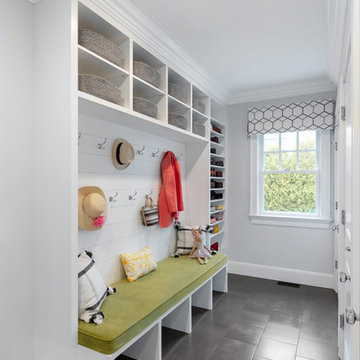
Mud Room, custom bench
Photo of a mid-sized beach style mudroom in New York with grey walls, grey floor and porcelain floors.
Photo of a mid-sized beach style mudroom in New York with grey walls, grey floor and porcelain floors.
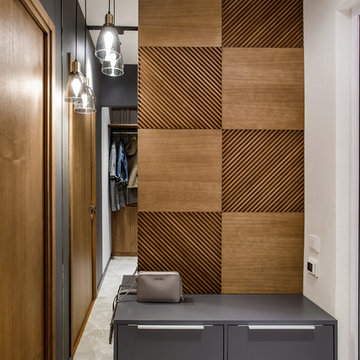
Small contemporary mudroom in Yekaterinburg with white walls, porcelain floors and grey floor.
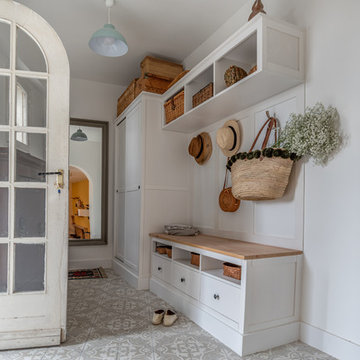
This is an example of a mid-sized traditional entry hall in Nice with white walls, ceramic floors, a single front door, a glass front door and grey floor.
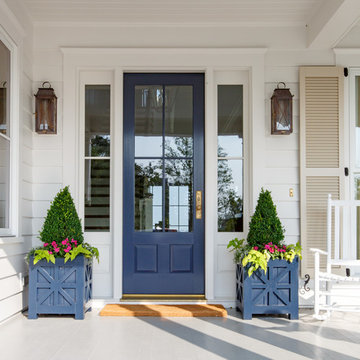
Jessie Preza
This is an example of a mid-sized country front door in Jacksonville with white walls, painted wood floors, a single front door, a blue front door and grey floor.
This is an example of a mid-sized country front door in Jacksonville with white walls, painted wood floors, a single front door, a blue front door and grey floor.
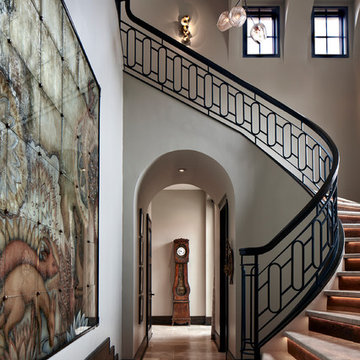
The graceful curve of the stone and wood staircase is echoed in the archway leading to the grandfather clock at the end of the T-shaped entryway. In a foyer this grand, the art work must be proportional, so I selected the large-scale “Tree of Life” mosaic for the wall. Each piece was individually installed into the frame. The stairs are wood and stone, the railing is metal and the floor is limestone.
Photo by Brian Gassel
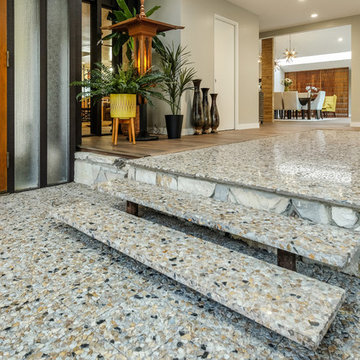
Design ideas for a large midcentury foyer in Sacramento with grey walls, terrazzo floors, a double front door, a medium wood front door and grey floor.
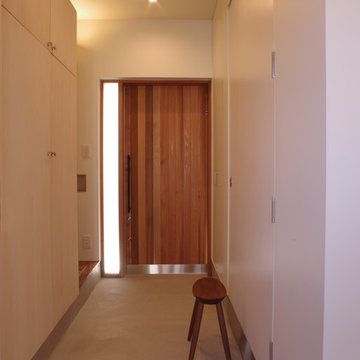
Photo :Kawasumi Ichiyo Architect Office
Photo of a scandinavian entry hall with white walls, concrete floors, a single front door, a medium wood front door and grey floor.
Photo of a scandinavian entry hall with white walls, concrete floors, a single front door, a medium wood front door and grey floor.
Entryway Design Ideas with Grey Floor
3
