Entryway Design Ideas with Grey Floor
Refine by:
Budget
Sort by:Popular Today
121 - 140 of 13,105 photos
Item 1 of 2
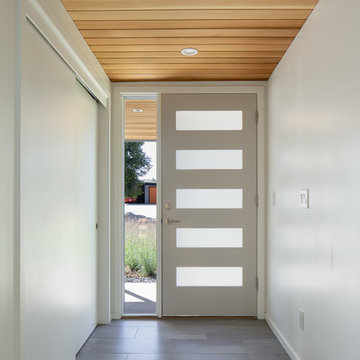
Photo by JC Buck
Photo of a mid-sized modern front door in Denver with white walls, ceramic floors, a single front door, a gray front door and grey floor.
Photo of a mid-sized modern front door in Denver with white walls, ceramic floors, a single front door, a gray front door and grey floor.
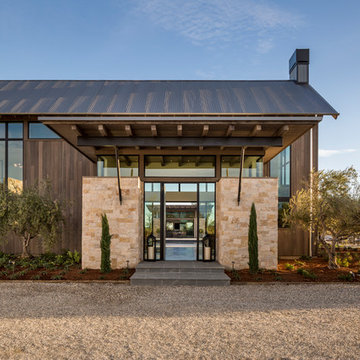
www.jacobelleiott.com
Design ideas for an expansive contemporary front door in San Francisco with concrete floors, a double front door, a glass front door and grey floor.
Design ideas for an expansive contemporary front door in San Francisco with concrete floors, a double front door, a glass front door and grey floor.
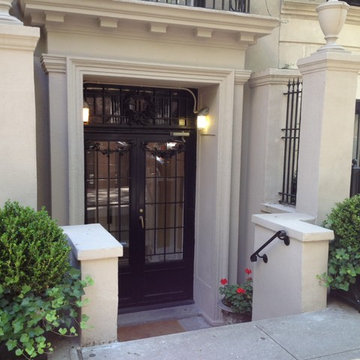
Inspiration for a mid-sized traditional front door in New York with white walls, concrete floors, a double front door, a black front door and grey floor.
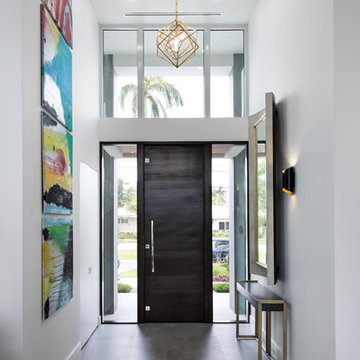
Photographer: Paul Stoppi
This is an example of a contemporary foyer in Miami with white walls, a single front door, a dark wood front door and grey floor.
This is an example of a contemporary foyer in Miami with white walls, a single front door, a dark wood front door and grey floor.
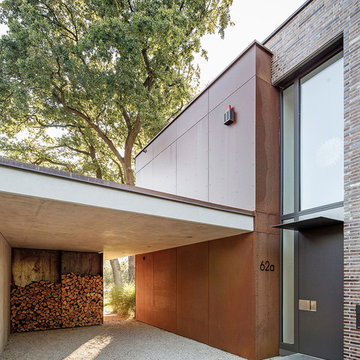
Architekt: Beckmann Architekten Gütersloh
Fotografie: www.schoepgens.com
Frank Schoepgens ist ein professioneller Fotodesigner aus Köln / NRW mit den Schwerpunkten Porträtfotografie, Architekturfotografie und Corporatefotografie / Unternehmensfotografie.
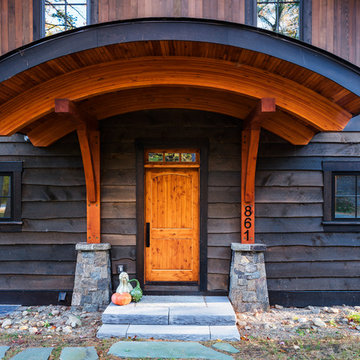
This is an example of a country front door in Boston with brown walls, a single front door, a medium wood front door and grey floor.
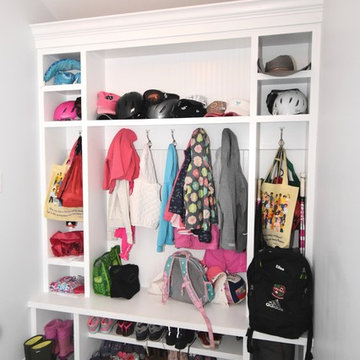
Design ideas for a large transitional mudroom in Chicago with grey walls, porcelain floors and grey floor.
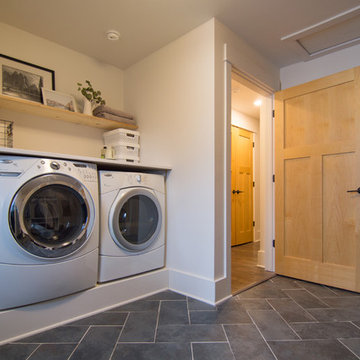
Inspiration for a mid-sized country mudroom in Minneapolis with white walls, porcelain floors, grey floor and a single front door.
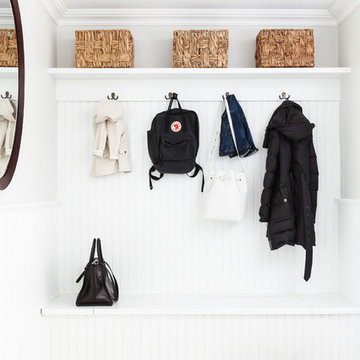
Photos by Heidi's Bridge for Homepolish
This is an example of a transitional mudroom in New York with grey walls and grey floor.
This is an example of a transitional mudroom in New York with grey walls and grey floor.
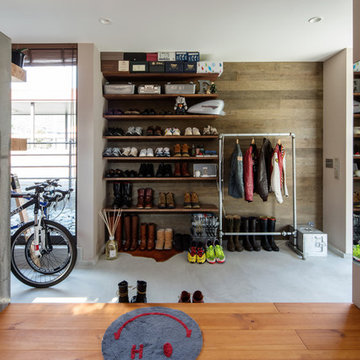
リビングから玄関土間を見る
This is an example of a country entryway in Other with a dark wood front door, multi-coloured walls and grey floor.
This is an example of a country entryway in Other with a dark wood front door, multi-coloured walls and grey floor.
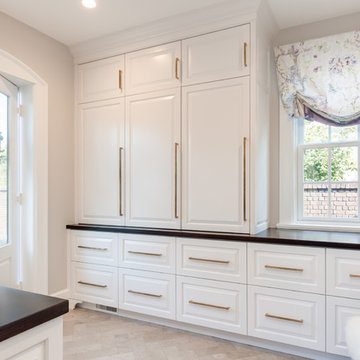
Qphoto
Inspiration for a small transitional mudroom in Richmond with grey walls, limestone floors, a white front door and grey floor.
Inspiration for a small transitional mudroom in Richmond with grey walls, limestone floors, a white front door and grey floor.
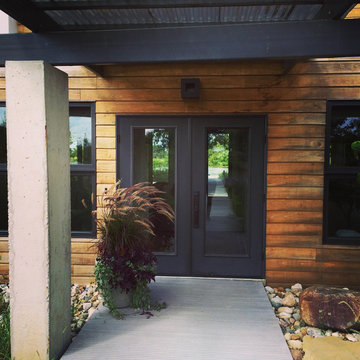
The beauty of this entrance allows you to see the pier that runs through the house and to the pond. Designed and Constructed by John Mast Construction, Photo by Wesley Mast
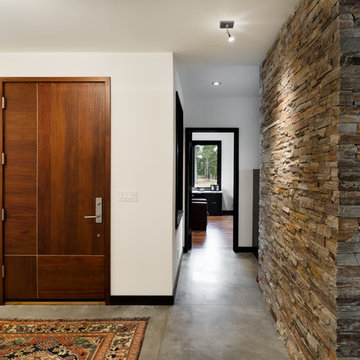
Inspiration for a large contemporary foyer in Denver with white walls, concrete floors, a single front door, a medium wood front door and grey floor.
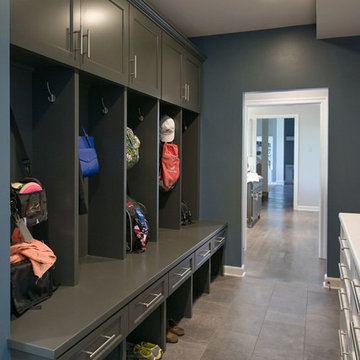
Inspiration for a mid-sized traditional mudroom in Orange County with slate floors, grey floor and grey walls.
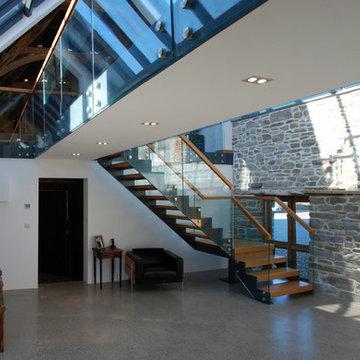
One of the only surviving examples of a 14thC agricultural building of this type in Cornwall, the ancient Grade II*Listed Medieval Tithe Barn had fallen into dereliction and was on the National Buildings at Risk Register. Numerous previous attempts to obtain planning consent had been unsuccessful, but a detailed and sympathetic approach by The Bazeley Partnership secured the support of English Heritage, thereby enabling this important building to begin a new chapter as a stunning, unique home designed for modern-day living.
A key element of the conversion was the insertion of a contemporary glazed extension which provides a bridge between the older and newer parts of the building. The finished accommodation includes bespoke features such as a new staircase and kitchen and offers an extraordinary blend of old and new in an idyllic location overlooking the Cornish coast.
This complex project required working with traditional building materials and the majority of the stone, timber and slate found on site was utilised in the reconstruction of the barn.
Since completion, the project has been featured in various national and local magazines, as well as being shown on Homes by the Sea on More4.
The project won the prestigious Cornish Buildings Group Main Award for ‘Maer Barn, 14th Century Grade II* Listed Tithe Barn Conversion to Family Dwelling’.
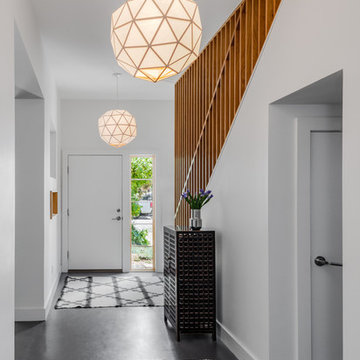
The owners of this project wanted additional living + play space for their two children. The solution was to add a second story and make the transition between the spaces a key design feature. Inside the tower is a light-filled lounge + library for the children and their friends. The stair becomes a sculptural piece able to be viewed from all areas of the home. From the exterior, the wood-clad tower creates a pleasing composition that brings together the existing house and addition seamlessly.
The kitchen was fully renovated to integrate this theme of an open, bright, family-friendly space. Throughout the existing house and addition, the clean, light-filled space allows the beautiful material palette + finishes to come to the forefront.
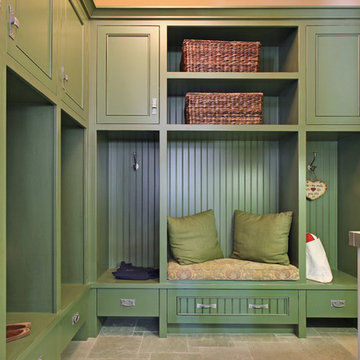
Jeri Koegel
Mid-sized arts and crafts mudroom in San Diego with green walls, grey floor and limestone floors.
Mid-sized arts and crafts mudroom in San Diego with green walls, grey floor and limestone floors.
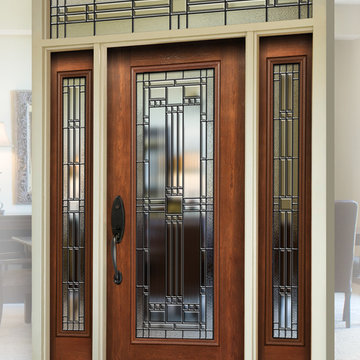
Stunning glass front door. Signet 460LEH fiberglass entry door with 160LEH Sidelites and 612/613LEH Transom. Shown in Cherry Woodgrain with Toffee stain.
Photo by ProVia.com
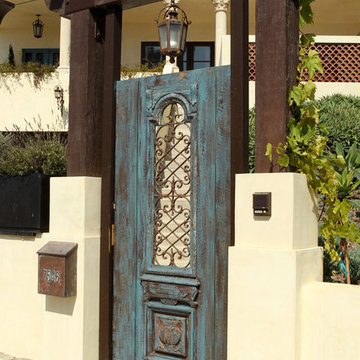
Mediterranean door on exterior of home in South Bay California
Custom Design & Construction
Photo of a large mediterranean entryway in Los Angeles with a single front door, a blue front door, beige walls, concrete floors and grey floor.
Photo of a large mediterranean entryway in Los Angeles with a single front door, a blue front door, beige walls, concrete floors and grey floor.
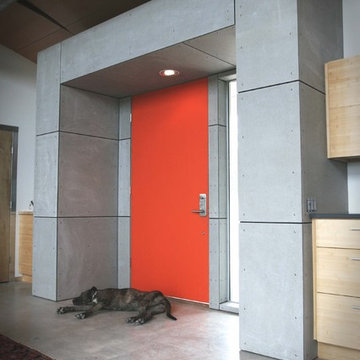
Photo Credit: Jay Brousseau
Photo of an industrial entryway in Austin with concrete floors, a red front door and grey floor.
Photo of an industrial entryway in Austin with concrete floors, a red front door and grey floor.
Entryway Design Ideas with Grey Floor
7