Entryway Design Ideas with Grey Floor
Refine by:
Budget
Sort by:Popular Today
141 - 160 of 13,105 photos
Item 1 of 2
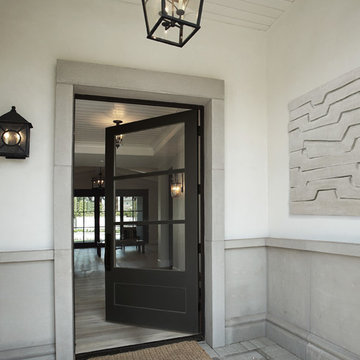
Large transitional vestibule in Phoenix with a single front door, a black front door, yellow walls, concrete floors, grey floor, timber and panelled walls.
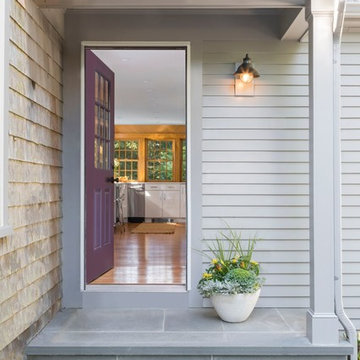
Abby Grattan - Grattan Imaging
This is an example of a transitional front door in Boston with grey walls, a single front door, a purple front door and grey floor.
This is an example of a transitional front door in Boston with grey walls, a single front door, a purple front door and grey floor.
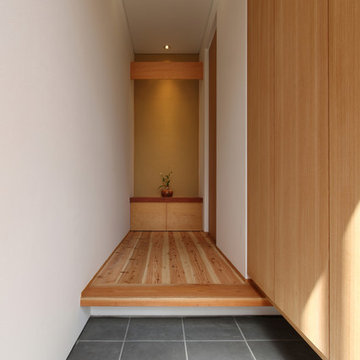
空庵 -ソラノイオリ-|Studio tanpopo-gumi
Photo of an asian entry hall in Other with white walls and grey floor.
Photo of an asian entry hall in Other with white walls and grey floor.
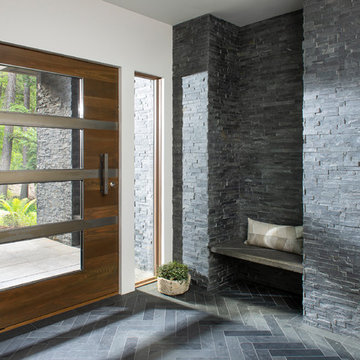
Design ideas for a contemporary foyer in Other with white walls, a pivot front door, a dark wood front door and grey floor.
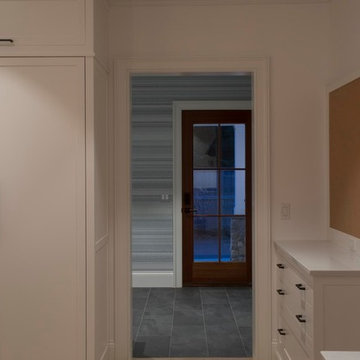
Photo of a large modern mudroom in New York with grey walls, porcelain floors and grey floor.
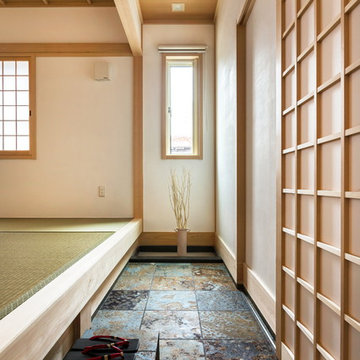
空間がより豊かになり、暮らしに広がりを生む通り土間をライフスタイルに合わせて取り入れてみました。
Asian entry hall in Other with white walls, a sliding front door, a light wood front door and grey floor.
Asian entry hall in Other with white walls, a sliding front door, a light wood front door and grey floor.
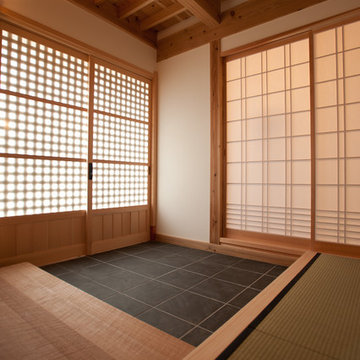
Design ideas for a mid-sized traditional entry hall in Tokyo Suburbs with beige walls, ceramic floors, a sliding front door, a medium wood front door and grey floor.
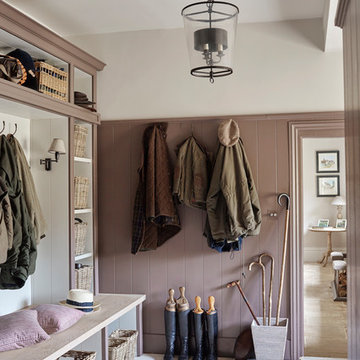
16th Century Manor Boot Room
Design ideas for a mid-sized traditional mudroom with white walls and grey floor.
Design ideas for a mid-sized traditional mudroom with white walls and grey floor.
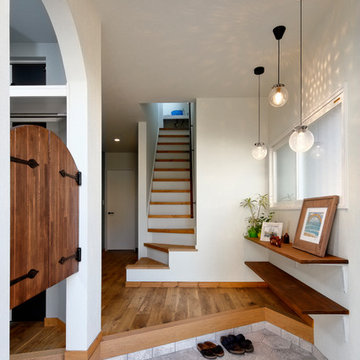
This is an example of a scandinavian entryway in Other with white walls, a single front door and grey floor.
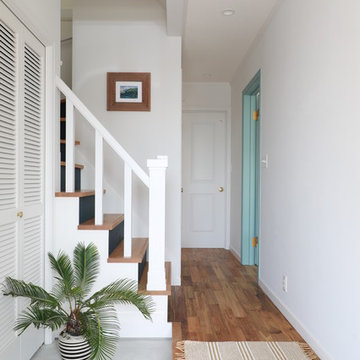
玄関ホール
Photo of a beach style entryway in Other with white walls, concrete floors and grey floor.
Photo of a beach style entryway in Other with white walls, concrete floors and grey floor.
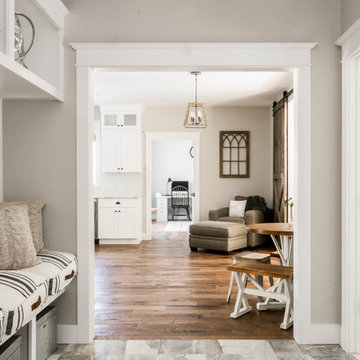
This 3,036 sq. ft custom farmhouse has layers of character on the exterior with metal roofing, cedar impressions and board and batten siding details. Inside, stunning hickory storehouse plank floors cover the home as well as other farmhouse inspired design elements such as sliding barn doors. The house has three bedrooms, two and a half bathrooms, an office, second floor laundry room, and a large living room with cathedral ceilings and custom fireplace.
Photos by Tessa Manning
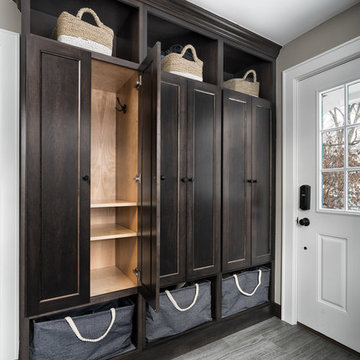
Marshall Evan Photography
Design ideas for a mid-sized transitional mudroom in Columbus with beige walls, porcelain floors, a single front door, a white front door and grey floor.
Design ideas for a mid-sized transitional mudroom in Columbus with beige walls, porcelain floors, a single front door, a white front door and grey floor.
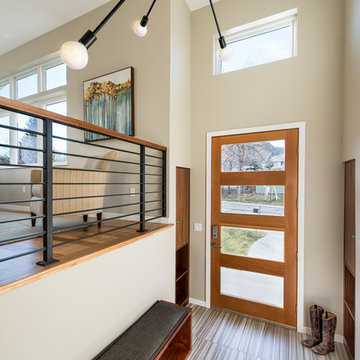
Photography by Daniel O'Connor
Photo of a small contemporary front door in Denver with porcelain floors, a single front door, a light wood front door and grey floor.
Photo of a small contemporary front door in Denver with porcelain floors, a single front door, a light wood front door and grey floor.
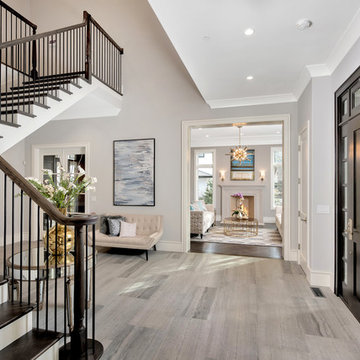
Grand Entry Foyer
Matt Mansueto
Inspiration for a large transitional foyer in Chicago with grey walls, limestone floors, a single front door, a dark wood front door and grey floor.
Inspiration for a large transitional foyer in Chicago with grey walls, limestone floors, a single front door, a dark wood front door and grey floor.
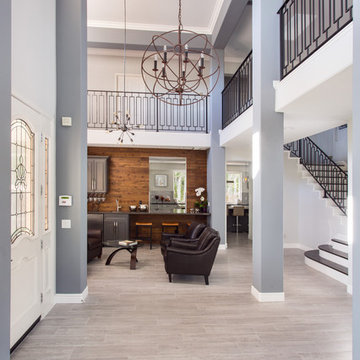
A rejuvenation project of the entire first floor of approx. 1700sq.
The kitchen was completely redone and redesigned with relocation of all major appliances, construction of a new functioning island and creating a more open and airy feeling in the space.
A "window" was opened from the kitchen to the living space to create a connection and practical work area between the kitchen and the new home bar lounge that was constructed in the living space.
New dramatic color scheme was used to create a "grandness" felling when you walk in through the front door and accent wall to be designated as the TV wall.
The stairs were completely redesigned from wood banisters and carpeted steps to a minimalistic iron design combining the mid-century idea with a bit of a modern Scandinavian look.
The old family room was repurposed to be the new official dinning area with a grand buffet cabinet line, dramatic light fixture and a new minimalistic look for the fireplace with 3d white tiles.
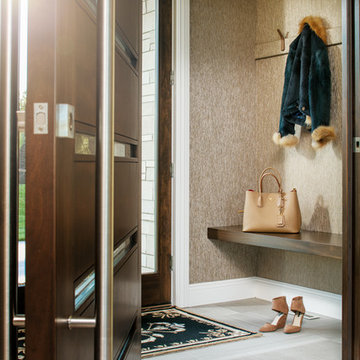
Inspiration for a mid-sized transitional vestibule in Omaha with brown walls, porcelain floors, a single front door and grey floor.
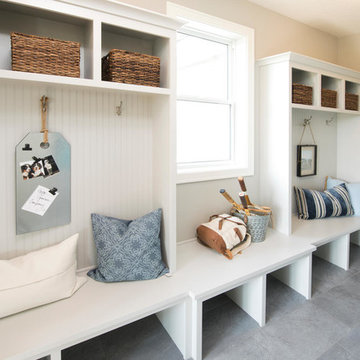
Builder: Robert Thomas Homes
Fall 2017 Parade of Homes
This is an example of a traditional mudroom in Minneapolis with grey walls, a single front door, a gray front door and grey floor.
This is an example of a traditional mudroom in Minneapolis with grey walls, a single front door, a gray front door and grey floor.
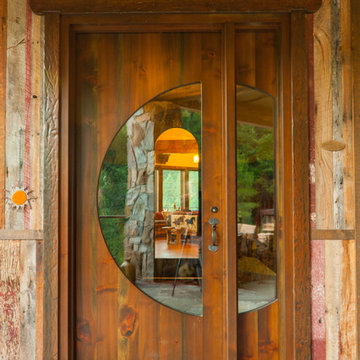
Photo of a large country front door in Seattle with a single front door, a medium wood front door, brown walls and grey floor.
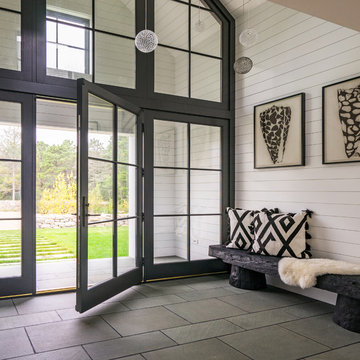
Photo of a beach style foyer in Boston with white walls, a single front door, a glass front door and grey floor.
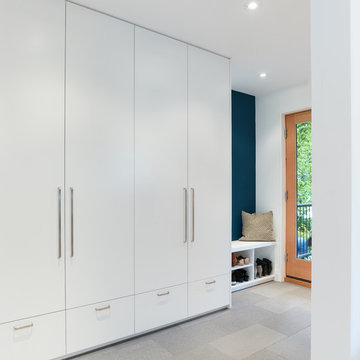
Photo Credit: Scott Norsworthy
Architect: Wanda Ely Architect Inc
Mid-sized foyer in Toronto with white walls, a single front door, a glass front door and grey floor.
Mid-sized foyer in Toronto with white walls, a single front door, a glass front door and grey floor.
Entryway Design Ideas with Grey Floor
8