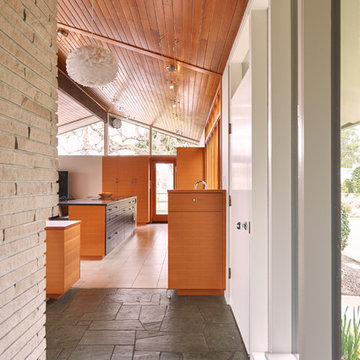Entryway Design Ideas with Grey Floor
Refine by:
Budget
Sort by:Popular Today
1 - 20 of 47 photos
Item 1 of 3
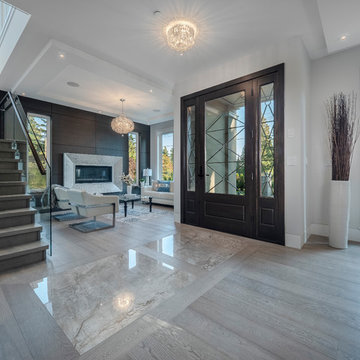
Inspiration for a large contemporary front door in Vancouver with grey walls, light hardwood floors, a single front door, a glass front door and grey floor.
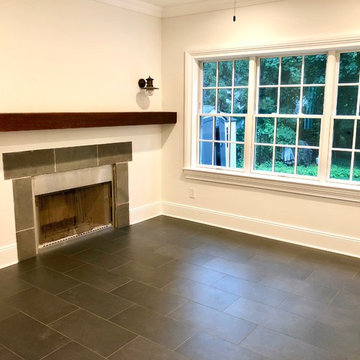
Mid-sized traditional foyer in New York with beige walls, slate floors and grey floor.
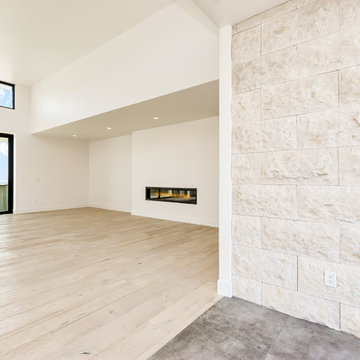
Architect: Studio L - Robin Gates
Builder: CK Rogers
Designer: Erica Salmans
Photographer: Pilar Maesner
Design ideas for a large contemporary front door in Boise with white walls, porcelain floors, a pivot front door, a glass front door and grey floor.
Design ideas for a large contemporary front door in Boise with white walls, porcelain floors, a pivot front door, a glass front door and grey floor.
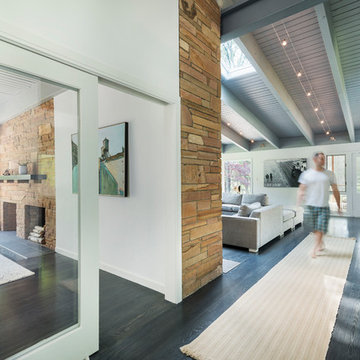
This remodel of a mid century gem is located in the town of Lincoln, MA, a hot bed of modernist homes inspired by Walter Gropius’ own house built nearby in the 1940s. Flavin Architects updated the design by opening up the kitchen and living room. Spectacular exposed beams were lightened with a light grey stain and the floor was finished in a dark grey cerused oak stain. The low pitched roofs, open floor plan, and large windows openings connect the house to nature to make the most of its rural setting.
Photo by: Nat Rae Photography
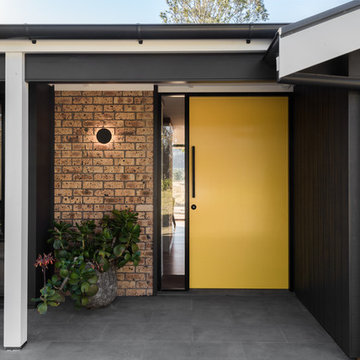
Photographer: Mitchell Fong
This is an example of a mid-sized midcentury front door in Other with grey walls, slate floors, a single front door, a yellow front door and grey floor.
This is an example of a mid-sized midcentury front door in Other with grey walls, slate floors, a single front door, a yellow front door and grey floor.
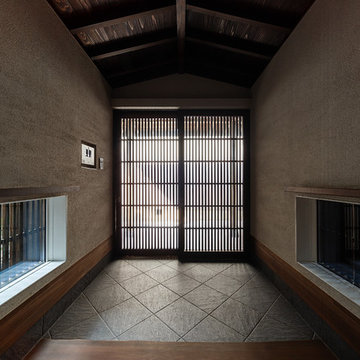
こじんまりした玄関ですが杉板の勾配天井、垂木現し、珪藻土の壁、四半敷きの土間、細密縦格子戸等、密度の濃い空間に仕立てています。
Photo of a small asian entry hall in Kobe with white walls, porcelain floors, a sliding front door, a black front door and grey floor.
Photo of a small asian entry hall in Kobe with white walls, porcelain floors, a sliding front door, a black front door and grey floor.
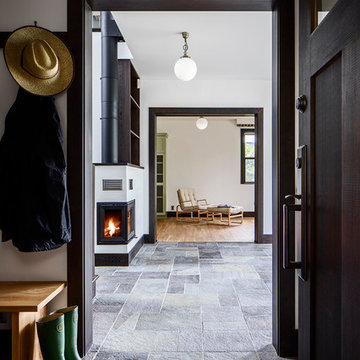
Inspiration for a transitional entryway in Tokyo with white walls, a single front door, a black front door and grey floor.
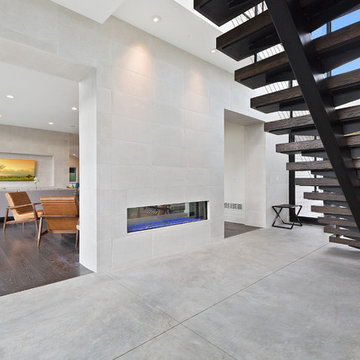
Tom Rauscher, Rauscher and Associates - Architecture
Dave McDonough - Parade Craze photographer
Photo of a mid-sized contemporary foyer in Minneapolis with white walls, concrete floors, a double front door, a glass front door and grey floor.
Photo of a mid-sized contemporary foyer in Minneapolis with white walls, concrete floors, a double front door, a glass front door and grey floor.
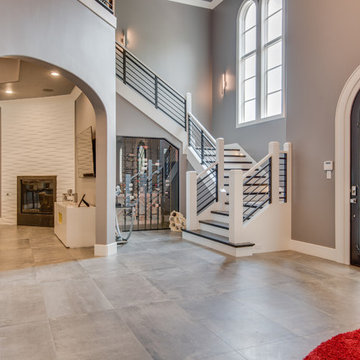
Inspiration for a transitional foyer in Dallas with concrete floors, a single front door, a glass front door and grey floor.
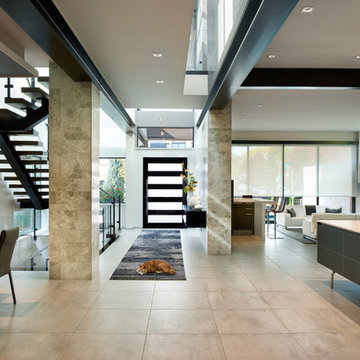
Design ideas for a large contemporary foyer in Denver with white walls, porcelain floors, a single front door, a black front door and grey floor.
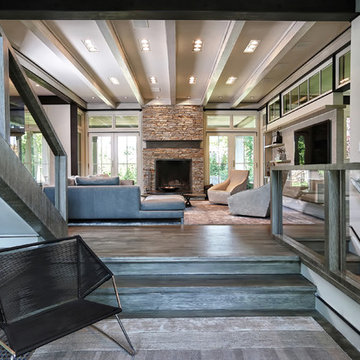
Modern front door in New York with grey walls, a single front door, grey floor and dark hardwood floors.
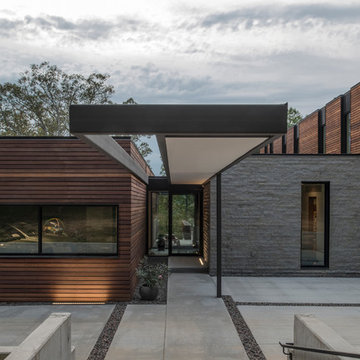
Aaron Kimberlin
Inspiration for a contemporary front door in Other with brown walls, concrete floors, a single front door, a glass front door and grey floor.
Inspiration for a contemporary front door in Other with brown walls, concrete floors, a single front door, a glass front door and grey floor.
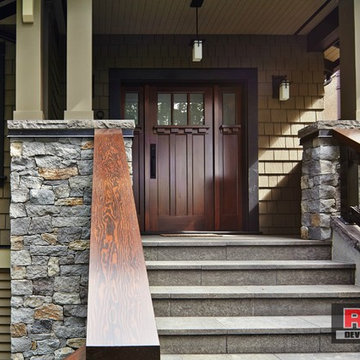
This beautiful front entry features a natural wood front door with side lights and contemporary lighting fixtures. The light grey basalt stone pillars flank the front flamed black tusk 12" X 18" basalt tiles on the stairs and porch floor.
Picture by: Martin Knowles
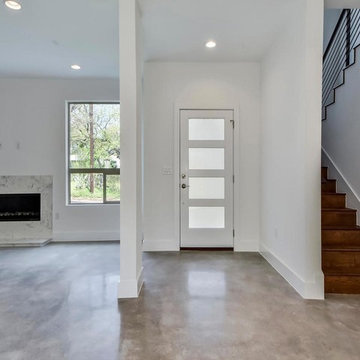
Mid-sized modern front door in Austin with white walls, concrete floors, a single front door, a glass front door and grey floor.
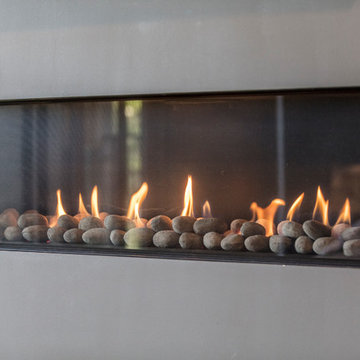
Major estate remodel by Frank Garcia 415-944-0236 www.fgdap.com. Entrance addition, kitchen addition, master bedroom addition and new basement. Complete transformation, new roof lines and metal roof. Interior design by Vivian Soleimani. Photos provided by owner.
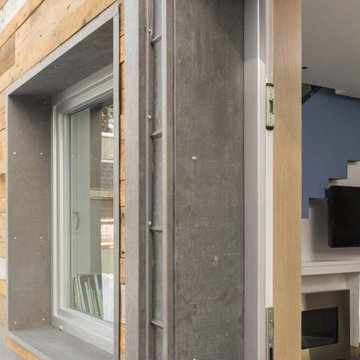
Intus Windows' super energy efficient doors and windows help to create this sleek and modern entrance, while keeping out the hot and cold temperatures, thus saving dramatically on energy costs and reducing carbon dioxide through energy conservation.
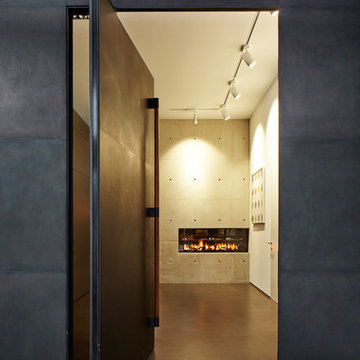
www.liobaschneider.de
Inspiration for a large contemporary foyer in Cologne with grey walls, vinyl floors, a pivot front door, a black front door and grey floor.
Inspiration for a large contemporary foyer in Cologne with grey walls, vinyl floors, a pivot front door, a black front door and grey floor.
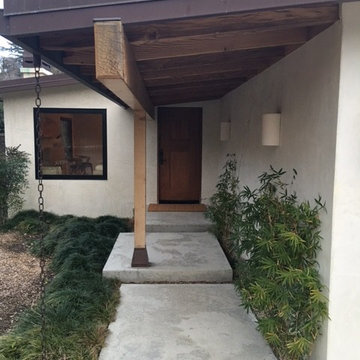
This is an example of a small mediterranean front door in San Francisco with white walls, concrete floors, a single front door, a dark wood front door and grey floor.
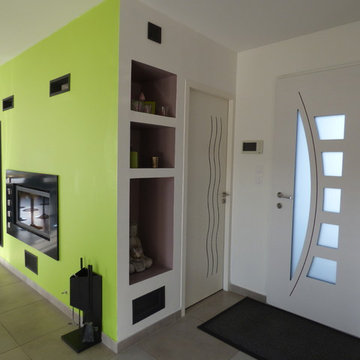
Design ideas for a contemporary entryway in Other with green walls, ceramic floors, a single front door and grey floor.
Entryway Design Ideas with Grey Floor
1
