Entryway Design Ideas with Grey Floor
Refine by:
Budget
Sort by:Popular Today
1 - 20 of 2,890 photos
Item 1 of 3

Small transitional mudroom in San Diego with porcelain floors, a double front door and grey floor.

This entryway is all about function, storage, and style. The vibrant cabinet color coupled with the fun wallpaper creates a "wow factor" when friends and family enter the space. The custom built cabinets - from Heard Woodworking - creates ample storage for the entire family throughout the changing seasons.
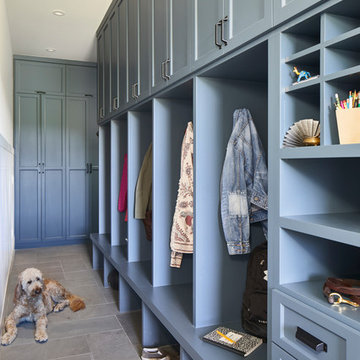
Interior view of the Northgrove Residence. Interior Design by Amity Worrell & Co. Construction by Smith Builders. Photography by Andrea Calo.
Photo of an expansive beach style mudroom in Austin with grey floor.
Photo of an expansive beach style mudroom in Austin with grey floor.
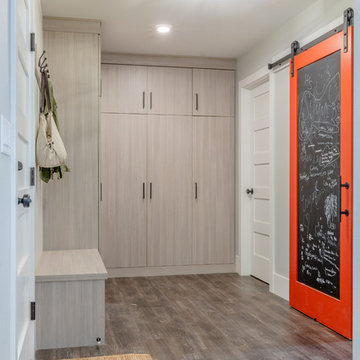
This ranch was a complete renovation! We took it down to the studs and redesigned the space for this young family. We opened up the main floor to create a large kitchen with two islands and seating for a crowd and a dining nook that looks out on the beautiful front yard. We created two seating areas, one for TV viewing and one for relaxing in front of the bar area. We added a new mudroom with lots of closed storage cabinets, a pantry with a sliding barn door and a powder room for guests. We raised the ceilings by a foot and added beams for definition of the spaces. We gave the whole home a unified feel using lots of white and grey throughout with pops of orange to keep it fun.
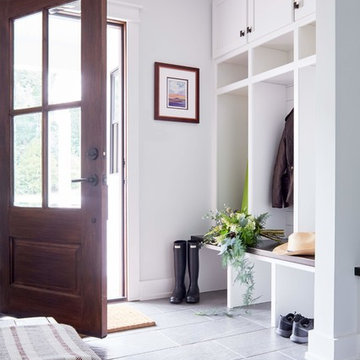
Design ideas for a mid-sized country mudroom in Richmond with white walls, a single front door, a dark wood front door, grey floor and porcelain floors.
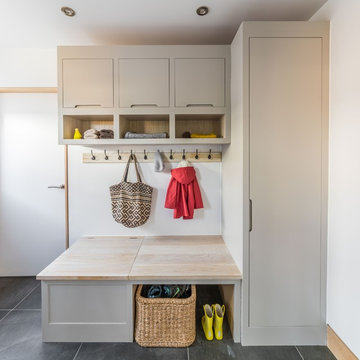
A boot room lies off the kitchen, providing further additional storage, with cupboards, open shelving, shoe storage and a concealed storage bench seat. Iron coat hooks on a lye treated board, provide lots of coat hanging space.
Charlie O'Beirne - Lukonic Photography

Neutral, modern entrance hall with styled table and mirror.
This is an example of a large scandinavian entry hall in Wiltshire with beige walls, porcelain floors and grey floor.
This is an example of a large scandinavian entry hall in Wiltshire with beige walls, porcelain floors and grey floor.

custom wall mounted wall shelf with concealed hinges, Makassar High Gloss Lacquer
Inspiration for a mid-sized contemporary foyer in Atlanta with grey walls, concrete floors and grey floor.
Inspiration for a mid-sized contemporary foyer in Atlanta with grey walls, concrete floors and grey floor.

Design ideas for a mid-sized traditional vestibule in Moscow with blue walls, ceramic floors, a single front door, a gray front door, grey floor and coffered.
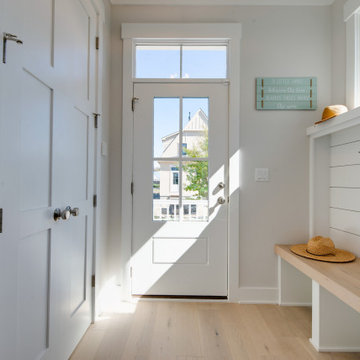
Photo of a small country mudroom in Other with grey walls, light hardwood floors, a single front door, a black front door, grey floor and planked wall panelling.
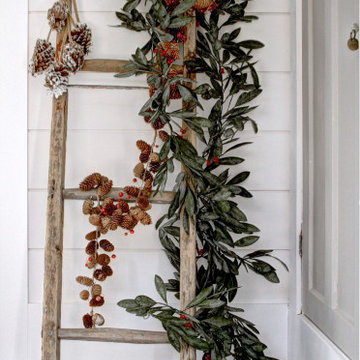
Design ideas for a large country entryway in Montreal with white walls, ceramic floors, grey floor and planked wall panelling.
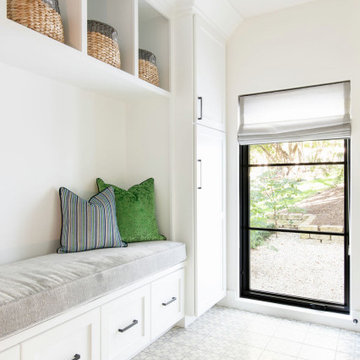
Photo of a mid-sized transitional mudroom in Austin with white walls, concrete floors and grey floor.
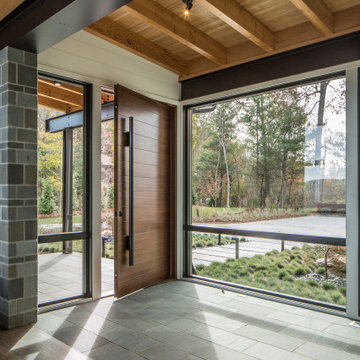
Design ideas for a large contemporary foyer in Other with white walls, limestone floors, a single front door, a medium wood front door, grey floor and wood walls.

Mid-sized transitional mudroom in San Francisco with grey walls, grey floor, porcelain floors, a single front door and a white front door.
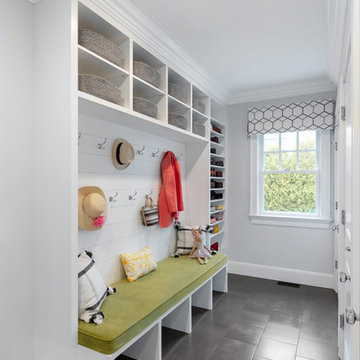
Mud Room, custom bench
Photo of a mid-sized beach style mudroom in New York with grey walls, grey floor and porcelain floors.
Photo of a mid-sized beach style mudroom in New York with grey walls, grey floor and porcelain floors.
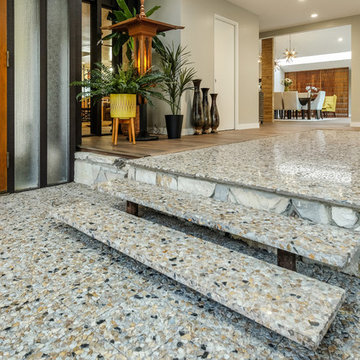
Design ideas for a large midcentury foyer in Sacramento with grey walls, terrazzo floors, a double front door, a medium wood front door and grey floor.
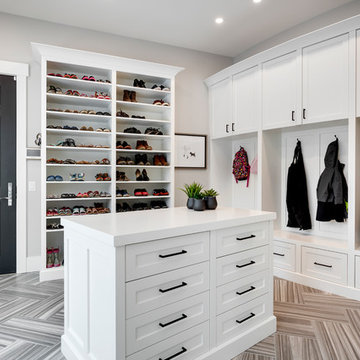
www.zoon.ca
Expansive transitional mudroom in Calgary with grey walls, porcelain floors and grey floor.
Expansive transitional mudroom in Calgary with grey walls, porcelain floors and grey floor.
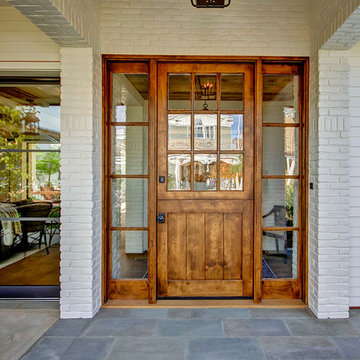
Contractor: Legacy CDM Inc. | Interior Designer: Kim Woods & Trish Bass | Photographer: Jola Photography
Inspiration for a mid-sized country front door in Orange County with white walls, slate floors, a dutch front door, a medium wood front door and grey floor.
Inspiration for a mid-sized country front door in Orange County with white walls, slate floors, a dutch front door, a medium wood front door and grey floor.
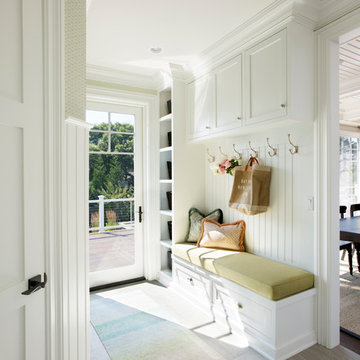
The clients bought a new construction house in Bay Head, NJ with an architectural style that was very traditional and quite formal, not beachy. For our design process I created the story that the house was owned by a successful ship captain who had traveled the world and brought back furniture and artifacts for his home. The furniture choices were mainly based on English style pieces and then we incorporated a lot of accessories from Asia and Africa. The only nod we really made to “beachy” style was to do some art with beach scenes and/or bathing beauties (original painting in the study) (vintage series of black and white photos of 1940’s bathing scenes, not shown) ,the pillow fabric in the family room has pictures of fish on it , the wallpaper in the study is actually sand dollars and we did a seagull wallpaper in the downstairs bath (not shown).
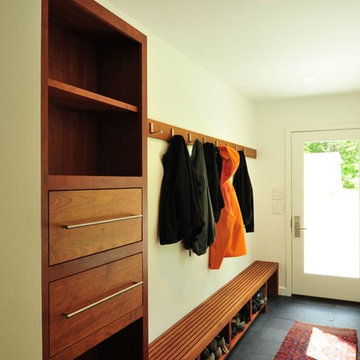
Architect: Richard Holt AIA
Photographer: Cheryle St. Onge
Design ideas for a mid-sized midcentury entry hall in Portland Maine with white walls, slate floors, a single front door, a glass front door and grey floor.
Design ideas for a mid-sized midcentury entry hall in Portland Maine with white walls, slate floors, a single front door, a glass front door and grey floor.
Entryway Design Ideas with Grey Floor
1