Entryway Design Ideas with Grey Walls and a Dark Wood Front Door
Refine by:
Budget
Sort by:Popular Today
1 - 20 of 2,821 photos
Item 1 of 3

Photo of a large country foyer in Nashville with grey walls, medium hardwood floors, a double front door, a dark wood front door, brown floor and panelled walls.
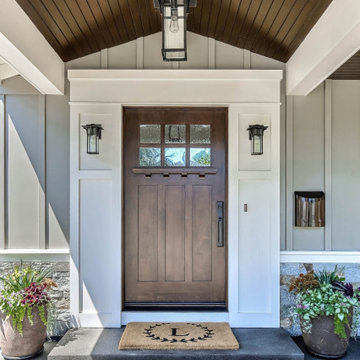
Photo of a country front door in San Francisco with grey walls, concrete floors, a single front door and a dark wood front door.

Photo of a large country front door in Other with grey walls, concrete floors, a single front door, a dark wood front door and grey floor.
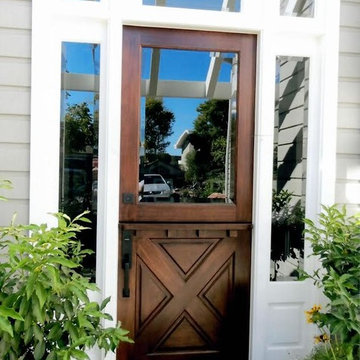
This is an example of a mid-sized transitional front door in Orange County with grey walls, a dutch front door, beige floor and a dark wood front door.
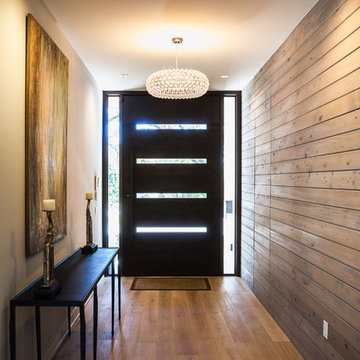
A hidden door with touch-latches keeps the entryway sleek and clean while still providing functionality to access the guest room.
Photographed by Phillip Leach
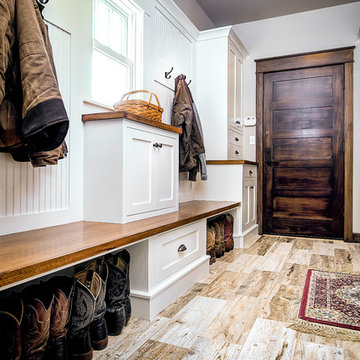
Photo of a mid-sized country mudroom in Other with grey walls, light hardwood floors, a single front door and a dark wood front door.
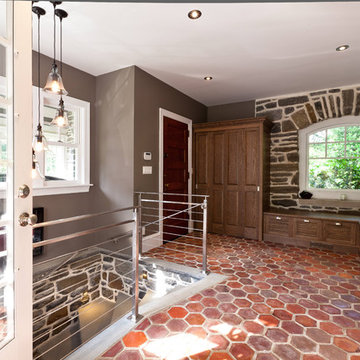
Stonework to match existing house, french tile floor, white oak mudroom cabinets / photos by Kurt Muetterties
This is an example of a contemporary entryway in Philadelphia with grey walls, terra-cotta floors, a single front door and a dark wood front door.
This is an example of a contemporary entryway in Philadelphia with grey walls, terra-cotta floors, a single front door and a dark wood front door.

Entryway
This is an example of an entry hall in Austin with grey walls, medium hardwood floors, a single front door, a dark wood front door, vaulted and planked wall panelling.
This is an example of an entry hall in Austin with grey walls, medium hardwood floors, a single front door, a dark wood front door, vaulted and planked wall panelling.
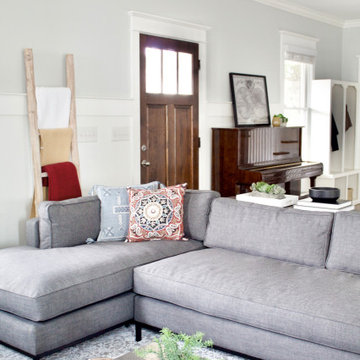
A contemporary craftsman East Nashville entry featuring a dark wood front door paired with a matching upright piano and white built-in open cabinetry. Interior Designer & Photography: design by Christina Perry
design by Christina Perry | Interior Design
Nashville, TN 37214
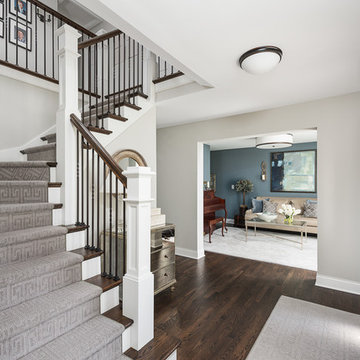
Picture Perfect House
This is an example of a large transitional foyer in Chicago with grey walls, dark hardwood floors, a pivot front door, a dark wood front door and brown floor.
This is an example of a large transitional foyer in Chicago with grey walls, dark hardwood floors, a pivot front door, a dark wood front door and brown floor.
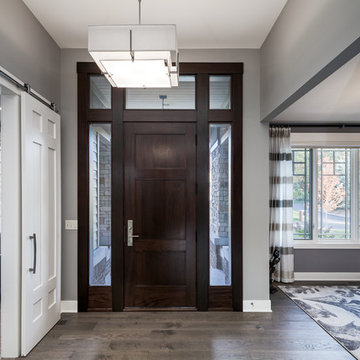
Builder: Brad DeHaan Homes
Photographer: Brad Gillette
Every day feels like a celebration in this stylish design that features a main level floor plan perfect for both entertaining and convenient one-level living. The distinctive transitional exterior welcomes friends and family with interesting peaked rooflines, stone pillars, stucco details and a symmetrical bank of windows. A three-car garage and custom details throughout give this compact home the appeal and amenities of a much-larger design and are a nod to the Craftsman and Mediterranean designs that influenced this updated architectural gem. A custom wood entry with sidelights match the triple transom windows featured throughout the house and echo the trim and features seen in the spacious three-car garage. While concentrated on one main floor and a lower level, there is no shortage of living and entertaining space inside. The main level includes more than 2,100 square feet, with a roomy 31 by 18-foot living room and kitchen combination off the central foyer that’s perfect for hosting parties or family holidays. The left side of the floor plan includes a 10 by 14-foot dining room, a laundry and a guest bedroom with bath. To the right is the more private spaces, with a relaxing 11 by 10-foot study/office which leads to the master suite featuring a master bath, closet and 13 by 13-foot sleeping area with an attractive peaked ceiling. The walkout lower level offers another 1,500 square feet of living space, with a large family room, three additional family bedrooms and a shared bath.
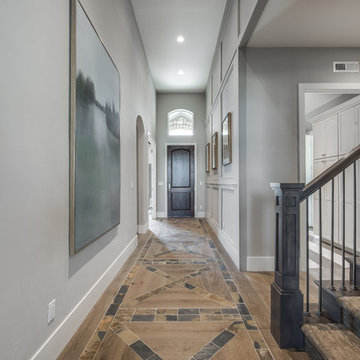
Photo of a mid-sized traditional entry hall in Salt Lake City with grey walls, light hardwood floors, a single front door, a dark wood front door and brown floor.
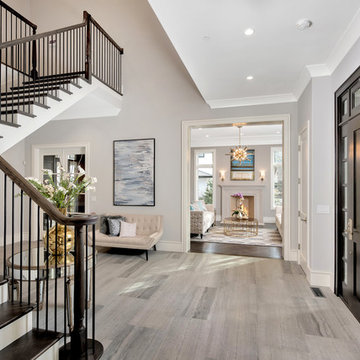
Grand Entry Foyer
Matt Mansueto
Inspiration for a large transitional foyer in Chicago with grey walls, limestone floors, a single front door, a dark wood front door and grey floor.
Inspiration for a large transitional foyer in Chicago with grey walls, limestone floors, a single front door, a dark wood front door and grey floor.
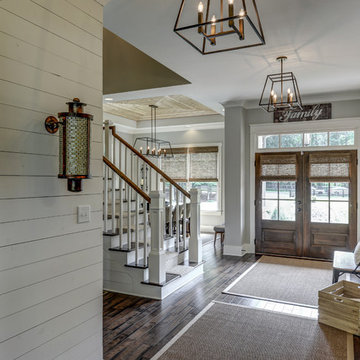
This is an example of a country entry hall in Atlanta with grey walls, dark hardwood floors, a double front door, a dark wood front door and brown floor.
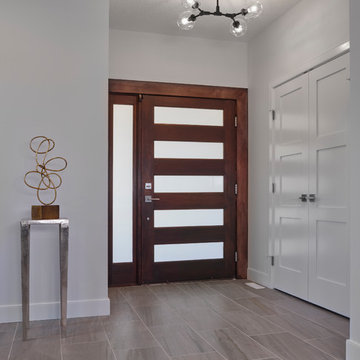
Photo of a mid-sized transitional foyer in Edmonton with grey walls, ceramic floors, a pivot front door, a dark wood front door and grey floor.
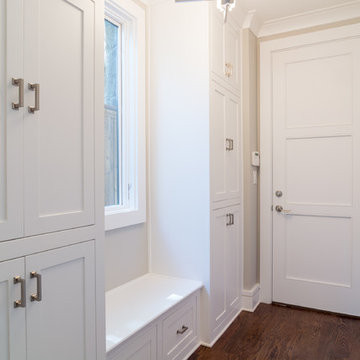
Garage entrance has plenty of storage and a useful built-in bench.
Design ideas for a large transitional mudroom in Dallas with grey walls, dark hardwood floors, a double front door and a dark wood front door.
Design ideas for a large transitional mudroom in Dallas with grey walls, dark hardwood floors, a double front door and a dark wood front door.
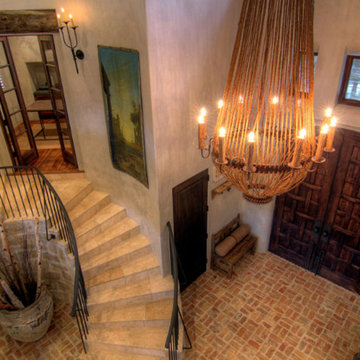
A large, rustic entryway with Laura Lee Designs sconces along the staircase.
Photo of a large mediterranean vestibule in Los Angeles with grey walls, brick floors, a double front door, a dark wood front door and red floor.
Photo of a large mediterranean vestibule in Los Angeles with grey walls, brick floors, a double front door, a dark wood front door and red floor.
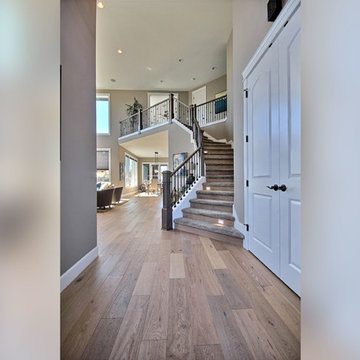
The Brahmin - in Ridgefield Washington by Cascade West Development Inc.
It has a very open and spacious feel the moment you walk in with the 2 story foyer and the 20’ ceilings throughout the Great room, but that is only the beginning! When you round the corner of the Great Room you will see a full 360 degree open kitchen that is designed with cooking and guests in mind….plenty of cabinets, plenty of seating, and plenty of counter to use for prep or use to serve food in a buffet format….you name it. It quite truly could be the place that gives birth to a new Master Chef in the making!
Cascade West Facebook: https://goo.gl/MCD2U1
Cascade West Website: https://goo.gl/XHm7Un
These photos, like many of ours, were taken by the good people of ExposioHDR - Portland, Or
Exposio Facebook: https://goo.gl/SpSvyo
Exposio Website: https://goo.gl/Cbm8Ya
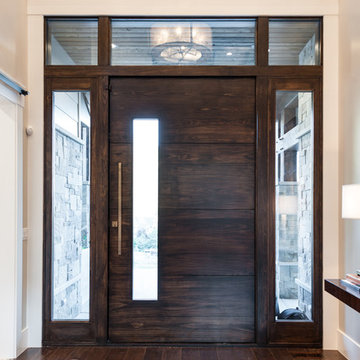
Photo of a mid-sized transitional front door in Salt Lake City with grey walls, dark hardwood floors, a pivot front door and a dark wood front door.
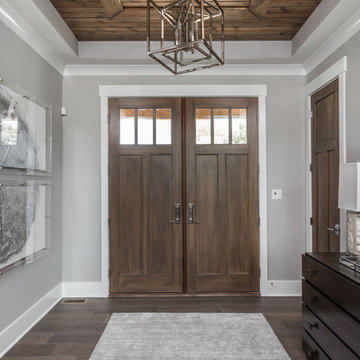
Mid-sized contemporary front door in Indianapolis with grey walls, dark hardwood floors, a double front door, a dark wood front door and brown floor.
Entryway Design Ideas with Grey Walls and a Dark Wood Front Door
1