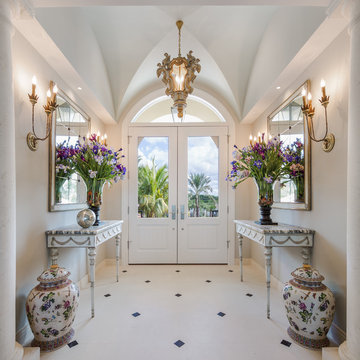Entryway Design Ideas with Grey Walls and a Double Front Door
Refine by:
Budget
Sort by:Popular Today
1 - 20 of 2,997 photos
Item 1 of 3

Photo of a large country foyer in Nashville with grey walls, medium hardwood floors, a double front door, a dark wood front door, brown floor and panelled walls.
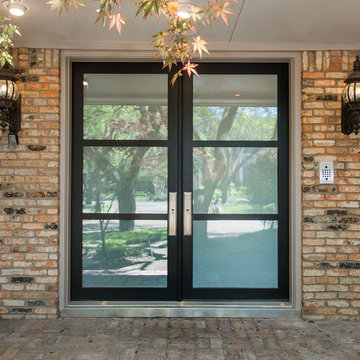
In the Entry, we added the same electrified glass into a custom built front door for this home. This new double door now is clear when our homeowner wants to see out and frosted when he doesn't! Design/Remodel by Hatfield Builders & Remodelers | Photography by Versatile Imaging
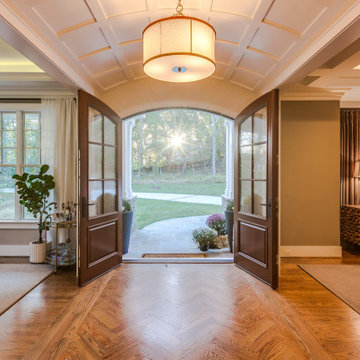
Paneled barrel foyer with double arched door, flanked by formal living and dining rooms. Beautiful wood floor in a herringbone pattern.
Mid-sized arts and crafts foyer in DC Metro with grey walls, medium hardwood floors, a double front door, a medium wood front door, vaulted and panelled walls.
Mid-sized arts and crafts foyer in DC Metro with grey walls, medium hardwood floors, a double front door, a medium wood front door, vaulted and panelled walls.
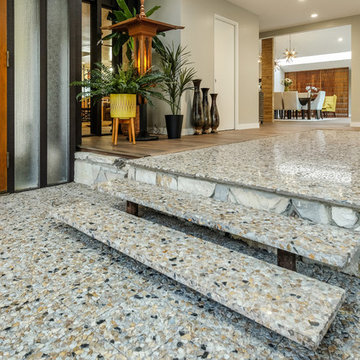
Design ideas for a large midcentury foyer in Sacramento with grey walls, terrazzo floors, a double front door, a medium wood front door and grey floor.
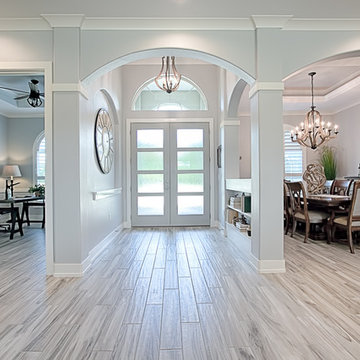
Inspiration for a contemporary entryway in Orlando with grey walls, a double front door and a glass front door.
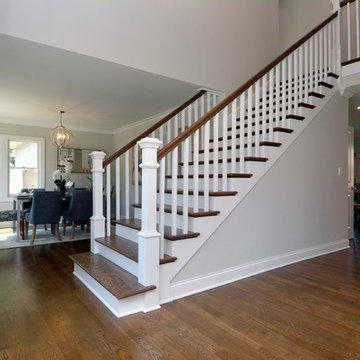
Inviting entry flanked by a formal dining room and office
Photo of a mid-sized traditional foyer in Chicago with grey walls, medium hardwood floors, a double front door, a white front door and brown floor.
Photo of a mid-sized traditional foyer in Chicago with grey walls, medium hardwood floors, a double front door, a white front door and brown floor.
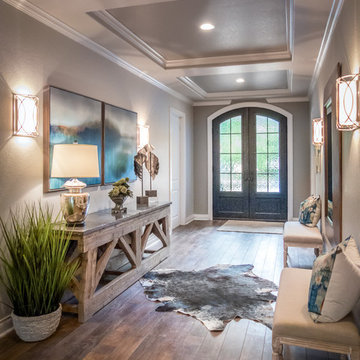
This rustic and traditional entryway is the perfect place to define this home's style. By incorporating earth tones and outdoor elements like, the cowhide and wood furniture, guests will experience a taste of the rest of the house, before they’ve seen it.
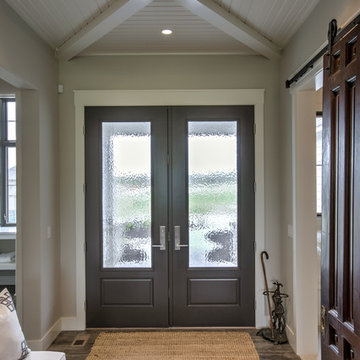
Design ideas for a transitional foyer in Omaha with porcelain floors, a double front door, a glass front door, grey walls and grey floor.
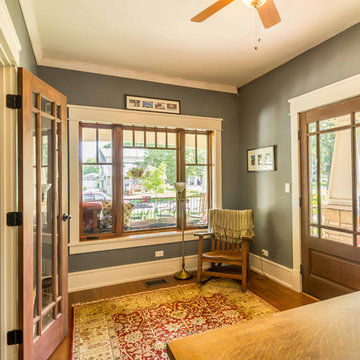
New Craftsman style home, approx 3200sf on 60' wide lot. Views from the street, highlighting front porch, large overhangs, Craftsman detailing. Photos by Robert McKendrick Photography.
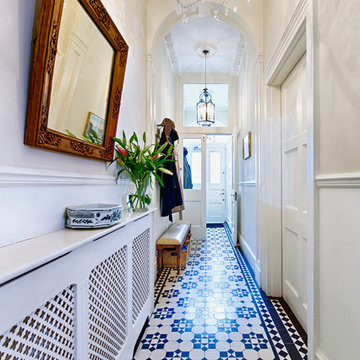
Marco Joe Fazio
Photo of a mid-sized traditional entry hall in London with grey walls, ceramic floors, a double front door and a white front door.
Photo of a mid-sized traditional entry hall in London with grey walls, ceramic floors, a double front door and a white front door.
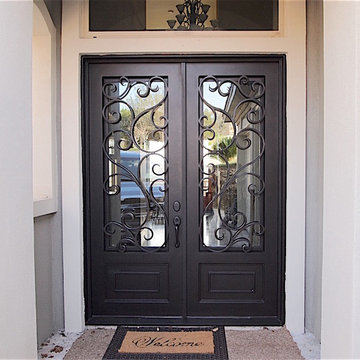
Wrought Iron Double Door - D'Vine by Porte, Color Dark Bronze, Clear Glass
Photo of a small traditional front door in Austin with concrete floors, a double front door, grey walls and a metal front door.
Photo of a small traditional front door in Austin with concrete floors, a double front door, grey walls and a metal front door.
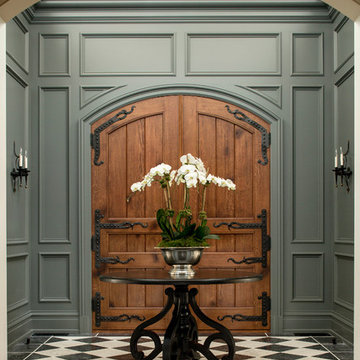
Traditional front door in New York with a double front door, a medium wood front door and grey walls.
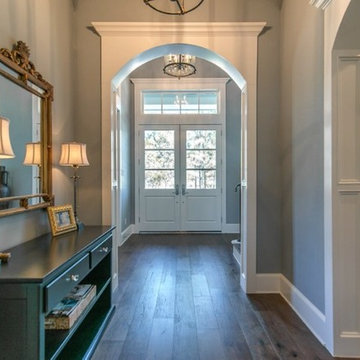
Photo of a mid-sized arts and crafts entry hall in Houston with grey walls, dark hardwood floors, a double front door, a white front door and brown floor.
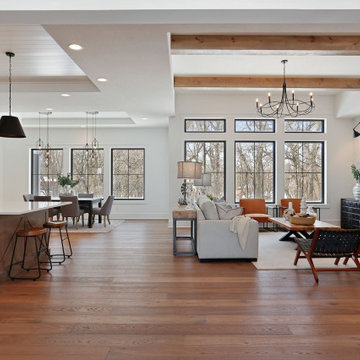
Exceptional custom-built 1 ½ story walkout home on a premier cul-de-sac site in the Lakeview neighborhood. Tastefully designed with exquisite craftsmanship and high attention to detail throughout.
Offering main level living with a stunning master suite, incredible kitchen with an open concept and a beautiful screen porch showcasing south facing wooded views. This home is an entertainer’s delight with many spaces for hosting gatherings. 2 private acres and surrounded by nature.
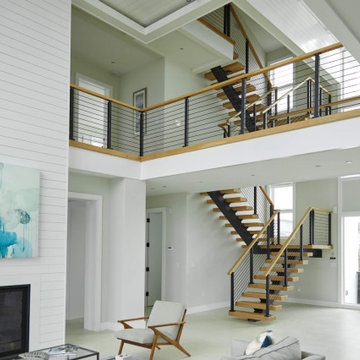
Black onyx rod railing brings the future to this home in Westhampton, New York.
.
The owners of this home in Westhampton, New York chose to install a switchback floating staircase to transition from one floor to another. They used our jet black onyx rod railing paired it with a black powder coated stringer. Wooden handrail and thick stair treads keeps the look warm and inviting. The beautiful thin lines of rods run up the stairs and along the balcony, creating security and modernity all at once.
.
Outside, the owners used the same black rods paired with surface mount posts and aluminum handrail to secure their balcony. It’s a cohesive, contemporary look that will last for years to come.
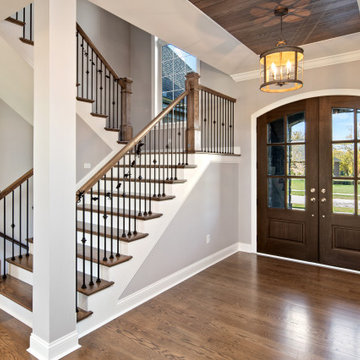
Mid-sized transitional entry hall in Cincinnati with grey walls, medium hardwood floors, a double front door, a medium wood front door and brown floor.
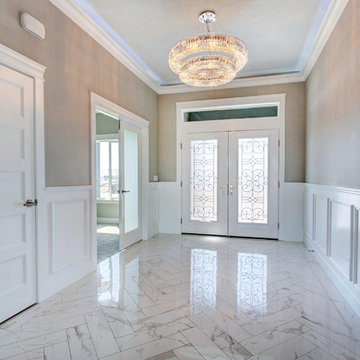
Mid-sized transitional entry hall in Seattle with grey walls, marble floors, a double front door, a white front door and white floor.

Brantley Photography
This is an example of a contemporary foyer in Miami with grey walls, a double front door, a brown front door and white floor.
This is an example of a contemporary foyer in Miami with grey walls, a double front door, a brown front door and white floor.
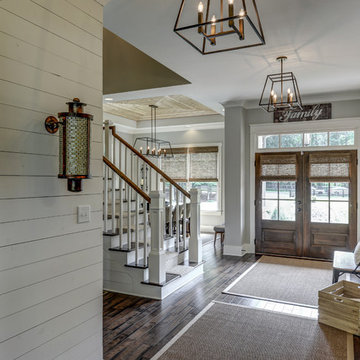
This is an example of a country entry hall in Atlanta with grey walls, dark hardwood floors, a double front door, a dark wood front door and brown floor.
Entryway Design Ideas with Grey Walls and a Double Front Door
1
