Entryway Design Ideas with Grey Walls and a Glass Front Door
Refine by:
Budget
Sort by:Popular Today
1 - 20 of 1,040 photos
Item 1 of 3
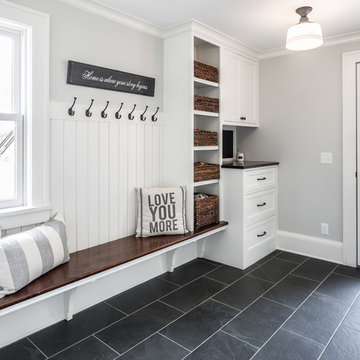
This is an example of a country mudroom in Minneapolis with grey walls, a single front door, a glass front door and black floor.
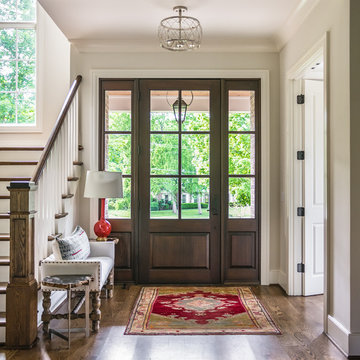
Reed Brown Photography
Traditional foyer in Nashville with a single front door, grey walls, dark hardwood floors and a glass front door.
Traditional foyer in Nashville with a single front door, grey walls, dark hardwood floors and a glass front door.
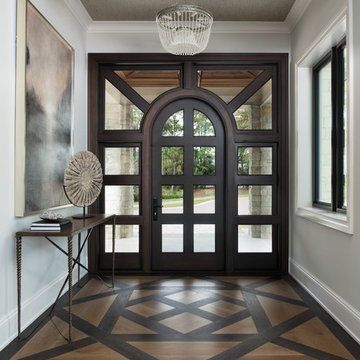
The foyer has a custom door with sidelights and custom inlaid floor, setting the tone into this fabulous home on the river in Florida.
Design ideas for a large transitional foyer in Miami with grey walls, dark hardwood floors, a single front door, a glass front door, brown floor and wallpaper.
Design ideas for a large transitional foyer in Miami with grey walls, dark hardwood floors, a single front door, a glass front door, brown floor and wallpaper.
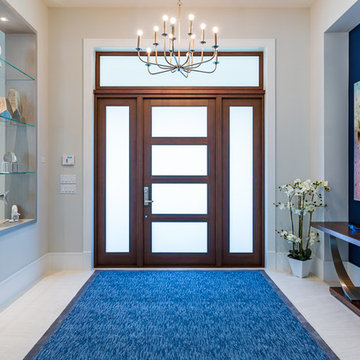
Shelby Halberg Photography
Design ideas for a large contemporary foyer in Miami with grey walls, porcelain floors, a single front door, a glass front door and white floor.
Design ideas for a large contemporary foyer in Miami with grey walls, porcelain floors, a single front door, a glass front door and white floor.
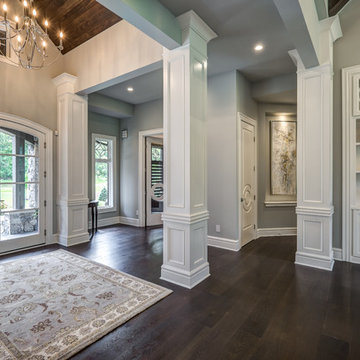
Dawn Smith Photography
Large transitional foyer in Cincinnati with grey walls, dark hardwood floors, a double front door, a glass front door and brown floor.
Large transitional foyer in Cincinnati with grey walls, dark hardwood floors, a double front door, a glass front door and brown floor.
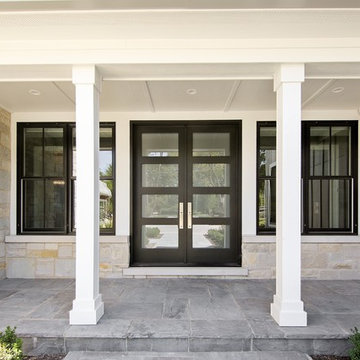
vht
Inspiration for a modern entryway in Chicago with grey walls, a single front door and a glass front door.
Inspiration for a modern entryway in Chicago with grey walls, a single front door and a glass front door.
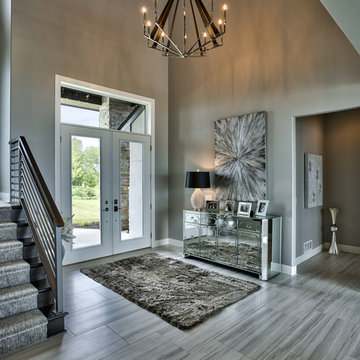
Amoura Productions
Inspiration for a contemporary front door in Omaha with a double front door, grey walls and a glass front door.
Inspiration for a contemporary front door in Omaha with a double front door, grey walls and a glass front door.
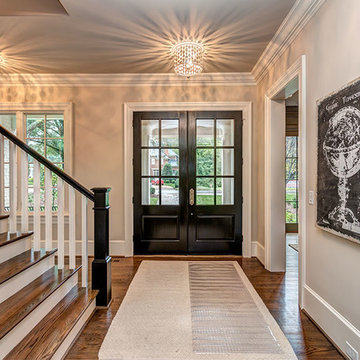
Traditional foyer in Charlotte with grey walls, medium hardwood floors, a double front door and a glass front door.
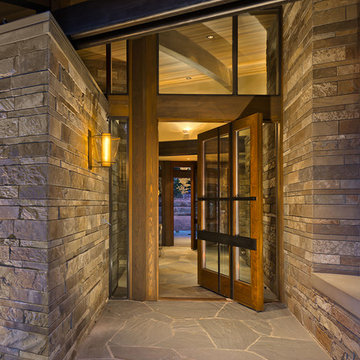
Martis Camp Home: Entry Way and Front Door
House built with Savant control system, Lutron Homeworks lighting and shading system. Ruckus Wireless access points. Surgex power protection. In-wall iPads control points. Remote cameras. Climate control: temperature and humidity.
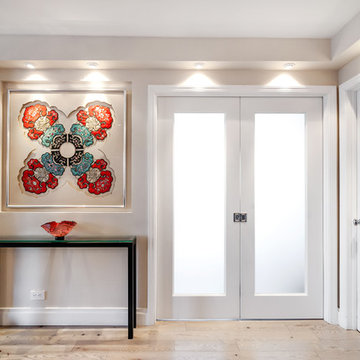
Entry Way
Photo: Elizabeth Dooley
Photo of a mid-sized transitional foyer in New York with light hardwood floors, a double front door, grey walls and a glass front door.
Photo of a mid-sized transitional foyer in New York with light hardwood floors, a double front door, grey walls and a glass front door.
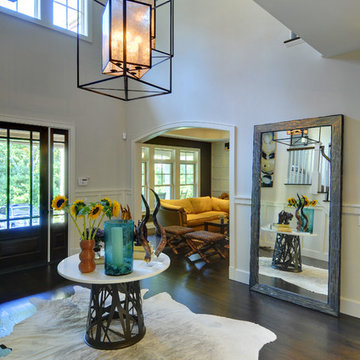
Chris Foster
Inspiration for a large contemporary foyer in New York with grey walls, dark hardwood floors, a glass front door and a single front door.
Inspiration for a large contemporary foyer in New York with grey walls, dark hardwood floors, a glass front door and a single front door.
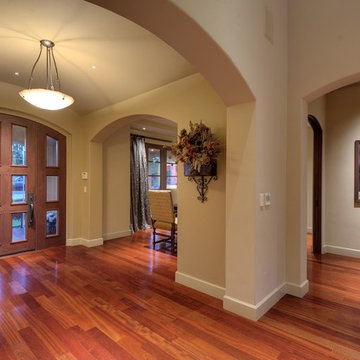
Photo of a mediterranean foyer in San Francisco with grey walls, medium hardwood floors, a single front door, a glass front door and orange floor.
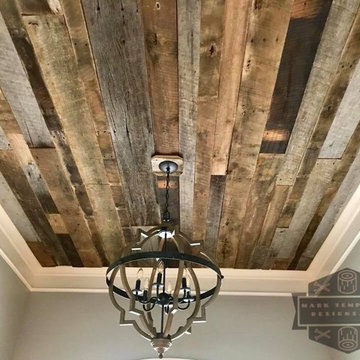
Completely renovated foyer entryway ceiling created and assembled by the team at Mark Templeton Designs, LLC using over 100 year old reclaimed wood sourced in the southeast. Light custom installed using custom reclaimed wood hardware connections. Photo by Styling Spaces Home Re-design.
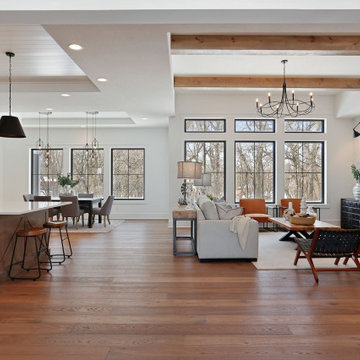
Exceptional custom-built 1 ½ story walkout home on a premier cul-de-sac site in the Lakeview neighborhood. Tastefully designed with exquisite craftsmanship and high attention to detail throughout.
Offering main level living with a stunning master suite, incredible kitchen with an open concept and a beautiful screen porch showcasing south facing wooded views. This home is an entertainer’s delight with many spaces for hosting gatherings. 2 private acres and surrounded by nature.
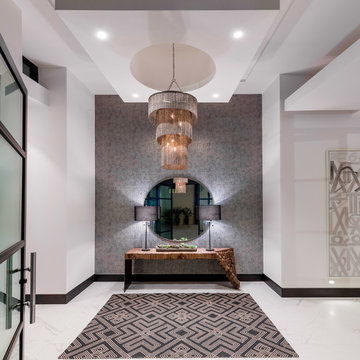
Design ideas for a contemporary foyer in Orange County with grey walls, a glass front door and white floor.
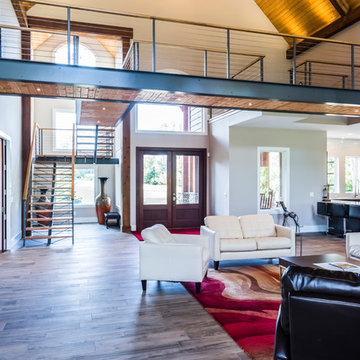
Design ideas for a mid-sized modern front door in Raleigh with grey walls, dark hardwood floors, a double front door, a glass front door and brown floor.
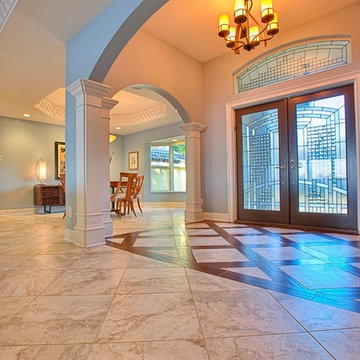
The entrance was changed adding arches and columns to give it an open entry way feel with porcelain tile, the entry also had a wood porcelain for a more grand look as you walk in.
Photo credit: Peter Obetz
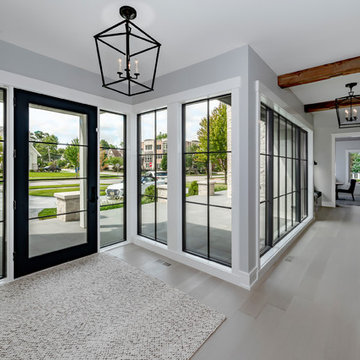
Tim Benson Photography
Photo of a mid-sized transitional front door in Chicago with grey walls, light hardwood floors, a single front door, a glass front door and beige floor.
Photo of a mid-sized transitional front door in Chicago with grey walls, light hardwood floors, a single front door, a glass front door and beige floor.
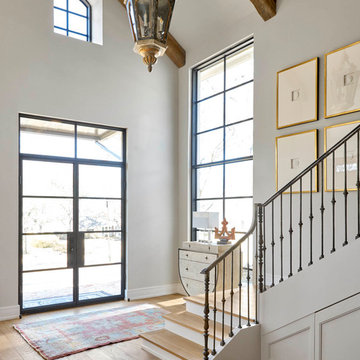
Design ideas for a mid-sized transitional foyer in Dallas with grey walls, light hardwood floors, a double front door, a glass front door and beige floor.
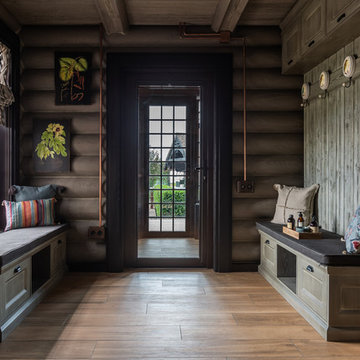
Inspiration for a large country mudroom in Other with grey walls, a single front door, a glass front door, beige floor and medium hardwood floors.
Entryway Design Ideas with Grey Walls and a Glass Front Door
1