Entryway Design Ideas with Grey Walls and Granite Floors
Refine by:
Budget
Sort by:Popular Today
1 - 20 of 75 photos
Item 1 of 3
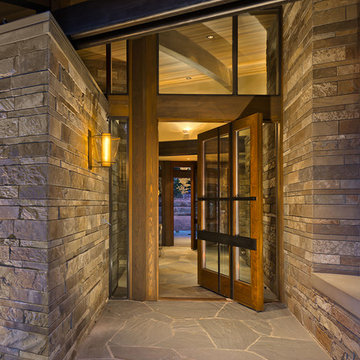
Martis Camp Home: Entry Way and Front Door
House built with Savant control system, Lutron Homeworks lighting and shading system. Ruckus Wireless access points. Surgex power protection. In-wall iPads control points. Remote cameras. Climate control: temperature and humidity.
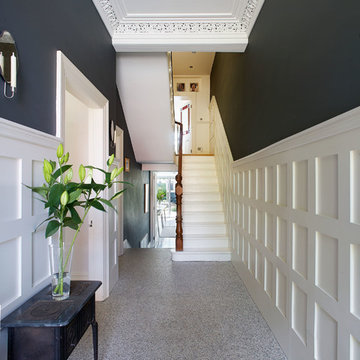
Barbara Eagan
This is an example of a mid-sized traditional entry hall in Dublin with grey walls, granite floors and a single front door.
This is an example of a mid-sized traditional entry hall in Dublin with grey walls, granite floors and a single front door.
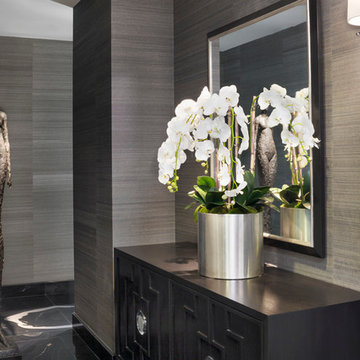
Grey Crawford
Small contemporary vestibule in Los Angeles with grey walls, granite floors, a double front door and a white front door.
Small contemporary vestibule in Los Angeles with grey walls, granite floors, a double front door and a white front door.
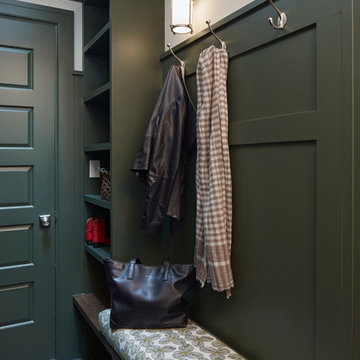
Sally Painter
Inspiration for a small traditional mudroom in Portland with grey walls, granite floors, a single front door, a gray front door and grey floor.
Inspiration for a small traditional mudroom in Portland with grey walls, granite floors, a single front door, a gray front door and grey floor.
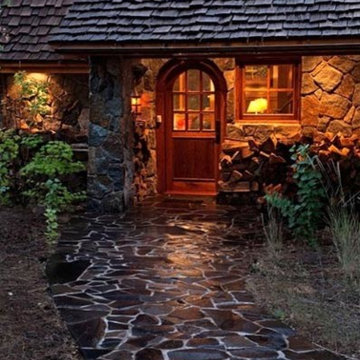
Vance Fox Photography
Design ideas for a small country front door in Sacramento with grey walls, granite floors, a single front door and a medium wood front door.
Design ideas for a small country front door in Sacramento with grey walls, granite floors, a single front door and a medium wood front door.
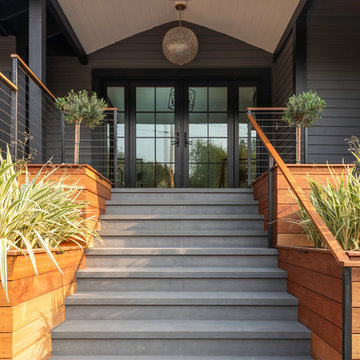
Batu and Bluestone
This is an example of a mid-sized transitional entryway in Sacramento with grey walls, granite floors, a double front door and grey floor.
This is an example of a mid-sized transitional entryway in Sacramento with grey walls, granite floors, a double front door and grey floor.
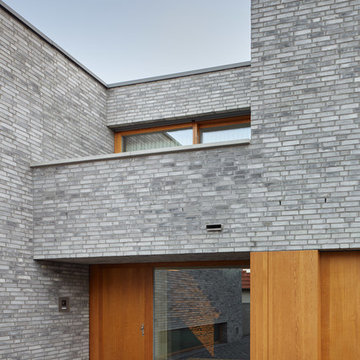
Photo of a mid-sized modern front door in Other with grey walls, granite floors, a single front door, a medium wood front door and grey floor.
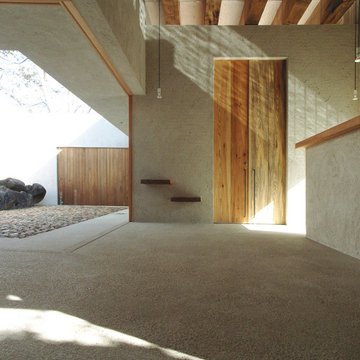
エントランスホール。左手が中庭。ポーチとエントランスを貫く梁は古材を使用した。梁と梁の間にはガラスをはめ込んであります
This is an example of a mid-sized midcentury entry hall in Other with grey walls, granite floors, a double front door, a light wood front door, grey floor and exposed beam.
This is an example of a mid-sized midcentury entry hall in Other with grey walls, granite floors, a double front door, a light wood front door, grey floor and exposed beam.
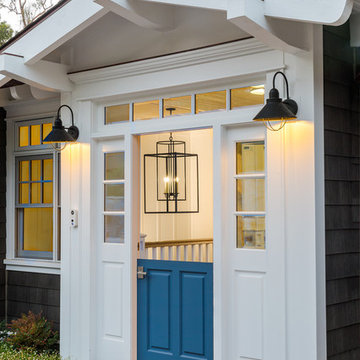
Welcome to the Beach
Front Door Entry by Flagg Coastal Homes, Photo by
Owen McGoldrick
This is an example of a mid-sized beach style front door in San Diego with grey walls, granite floors, a dutch front door, a blue front door and grey floor.
This is an example of a mid-sized beach style front door in San Diego with grey walls, granite floors, a dutch front door, a blue front door and grey floor.
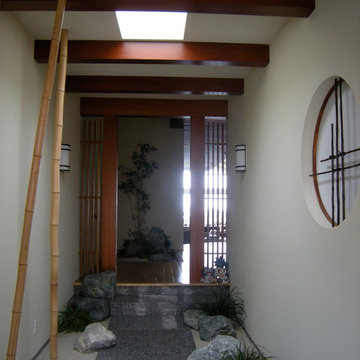
Inspiration for a mid-sized asian entry hall in Los Angeles with grey walls, granite floors, a pivot front door, a medium wood front door and grey floor.
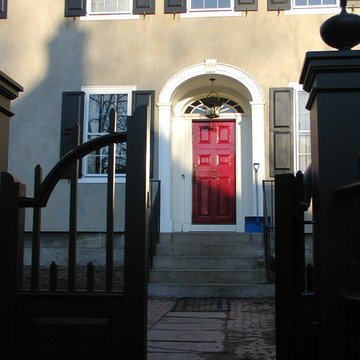
Robert Cagnetta
This is an example of a large traditional front door in Providence with grey walls, granite floors, a single front door and a red front door.
This is an example of a large traditional front door in Providence with grey walls, granite floors, a single front door and a red front door.
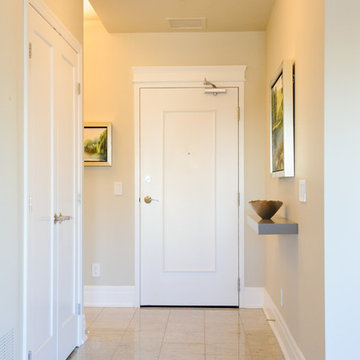
The front entry of this condo got a facelift by re-framing and hanging the clients paintings, adding a new light fixture, and styling the floating shelf with an unusual silver bowl.
Photo: Anna Epp
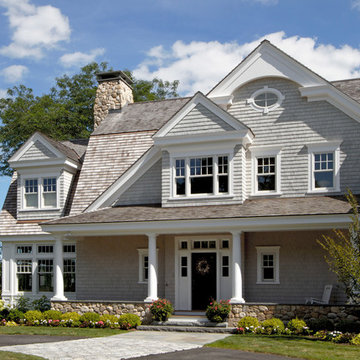
Photo of a large transitional front door in Boston with grey walls, granite floors, a single front door and a black front door.
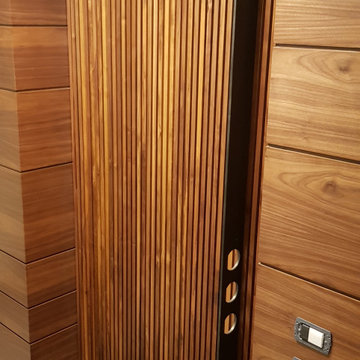
Inspiration for a mid-sized modern front door in Other with grey walls, granite floors, a pivot front door, a medium wood front door and grey floor.
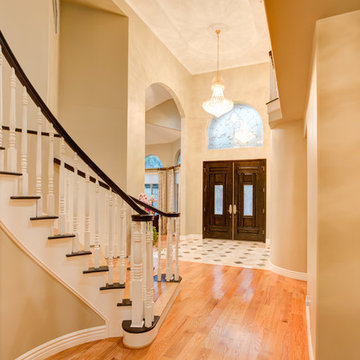
Foyer
Inspiration for a traditional entryway in Los Angeles with grey walls, granite floors, a double front door and a dark wood front door.
Inspiration for a traditional entryway in Los Angeles with grey walls, granite floors, a double front door and a dark wood front door.
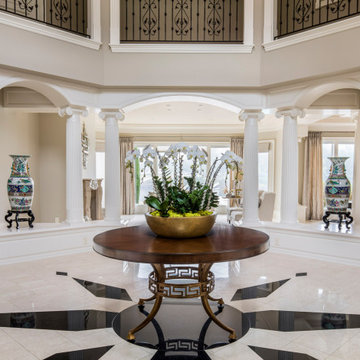
This is an example of an expansive traditional foyer in Portland with grey walls and granite floors.
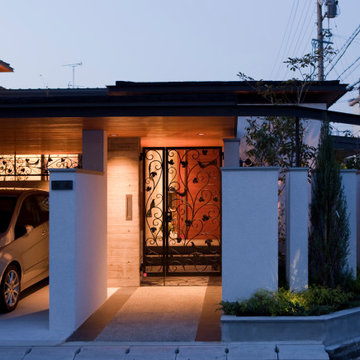
閑静な住宅地の角地に建つ住宅です。道路面は低い軒先による水平線を作ることで周囲への圧迫感を抑え、車庫、廊下、居間、2階建て部とレベルの違う屋根面を徐々に重ねて行くことで奥行き感を与えました。
プランは広々とした中庭を中心にしたコの字型ですが、大きく開いた南面のプライバシーを確保するために、中庭より80cmほどレベルを下げた低い屋根の駐車場で通りからの視線を遮りながらも居間からの視界を極力妨げない断面構成としました。
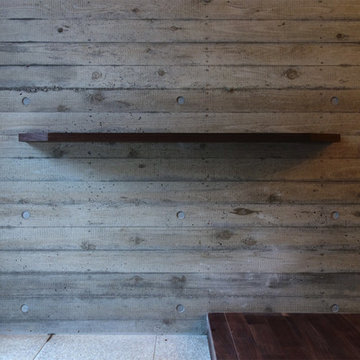
玄関の壁には、手摺を兼ねたウォールナットの花台を設置しました。
村上建築設計室
http://mu-ar.com/
Inspiration for a vestibule in Tokyo Suburbs with grey walls and granite floors.
Inspiration for a vestibule in Tokyo Suburbs with grey walls and granite floors.
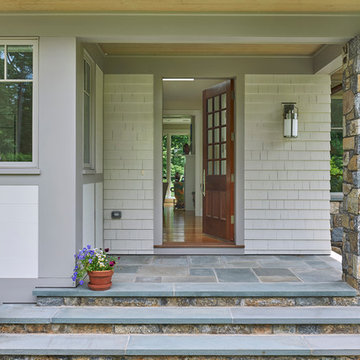
David Sloane
Design ideas for a mid-sized arts and crafts front door in New York with grey walls, granite floors, a single front door and a medium wood front door.
Design ideas for a mid-sized arts and crafts front door in New York with grey walls, granite floors, a single front door and a medium wood front door.
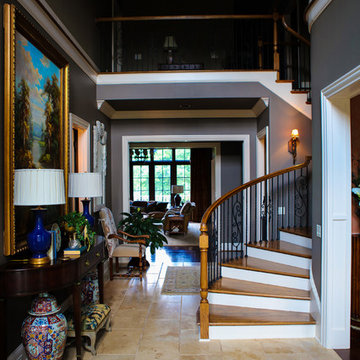
Scott Carter
Design ideas for an expansive traditional foyer in Nashville with grey walls, granite floors, a double front door and a metal front door.
Design ideas for an expansive traditional foyer in Nashville with grey walls, granite floors, a double front door and a metal front door.
Entryway Design Ideas with Grey Walls and Granite Floors
1